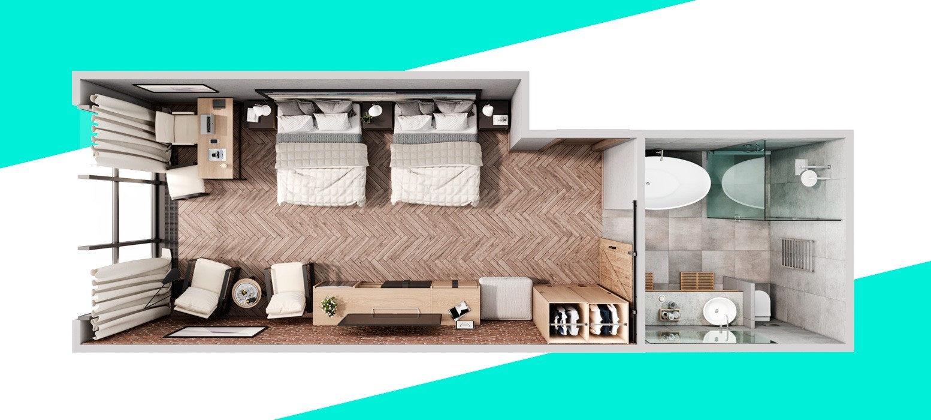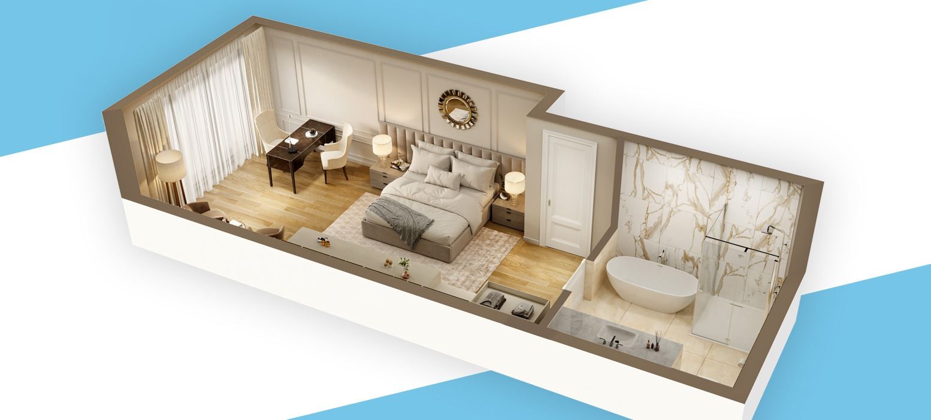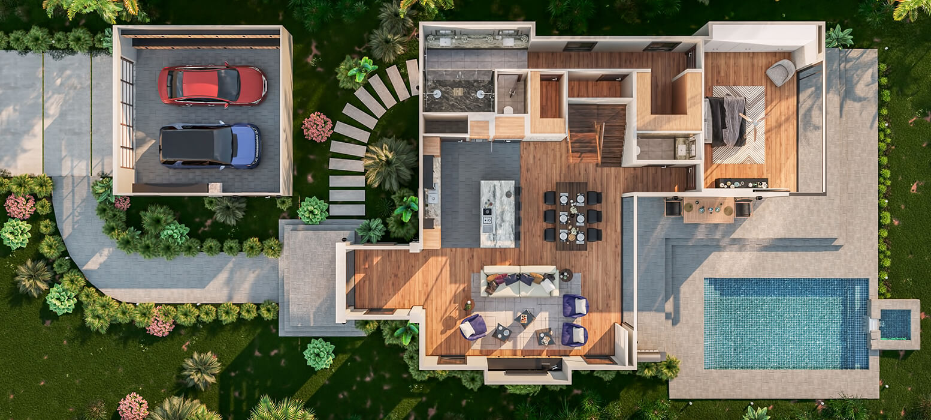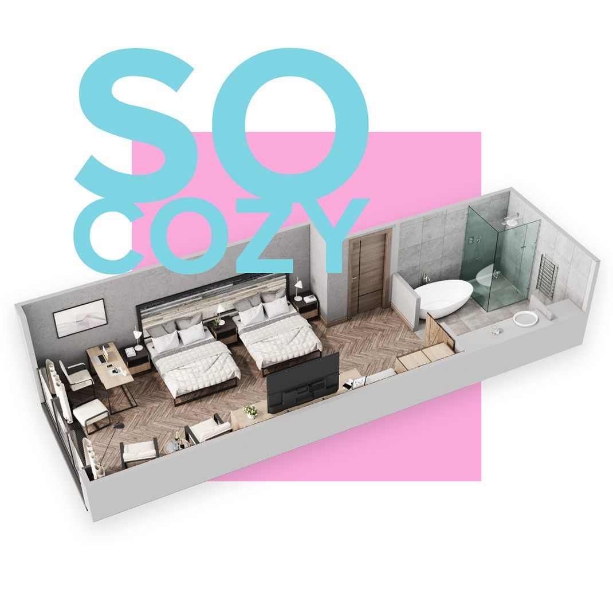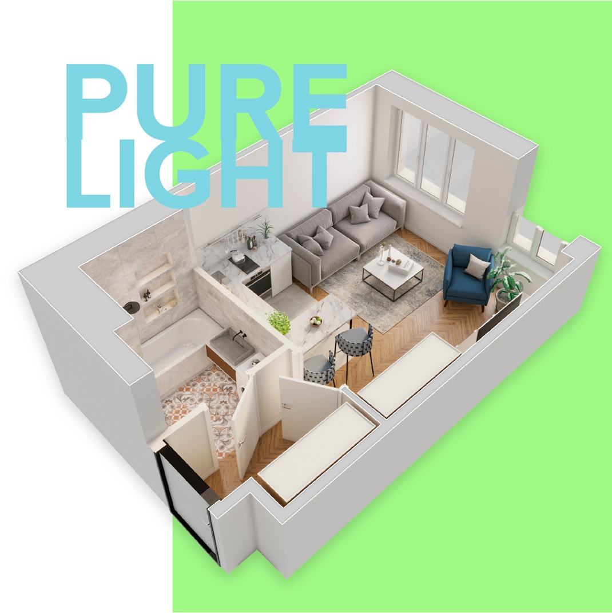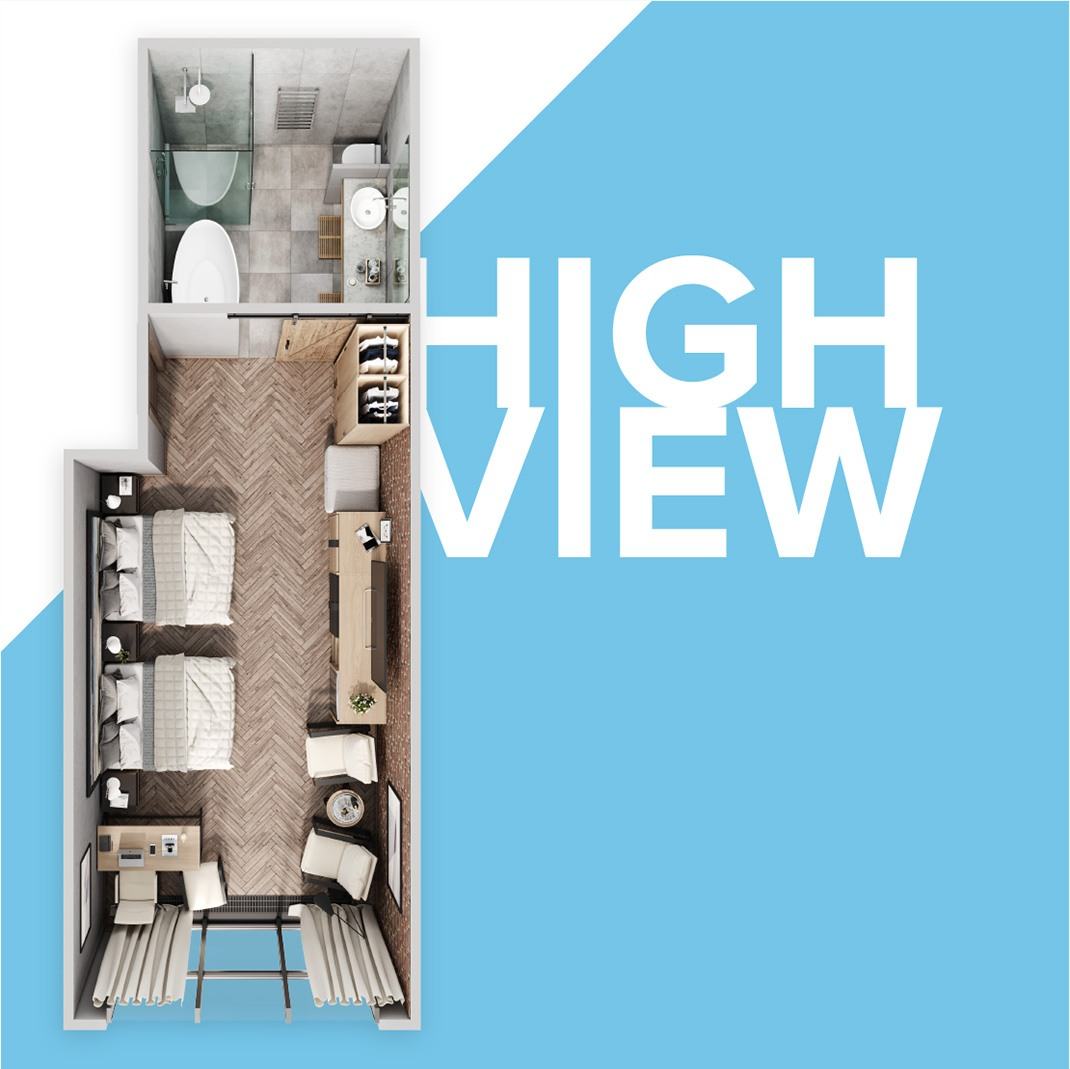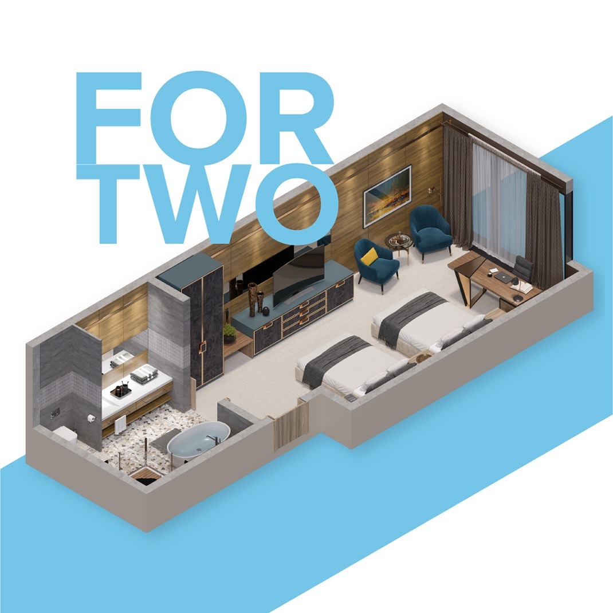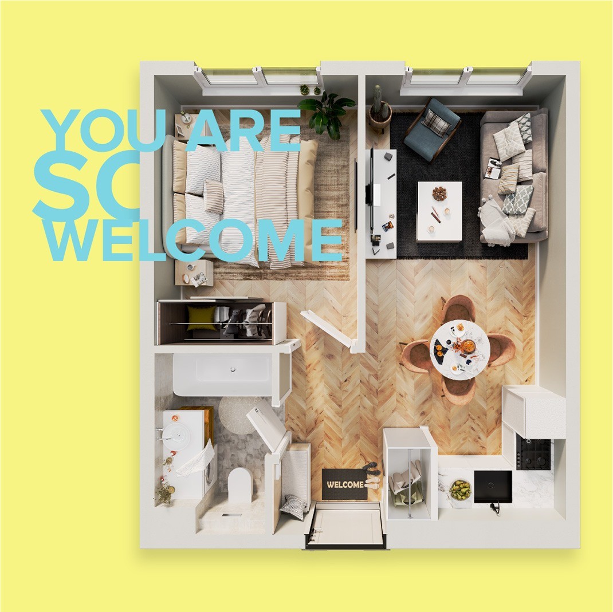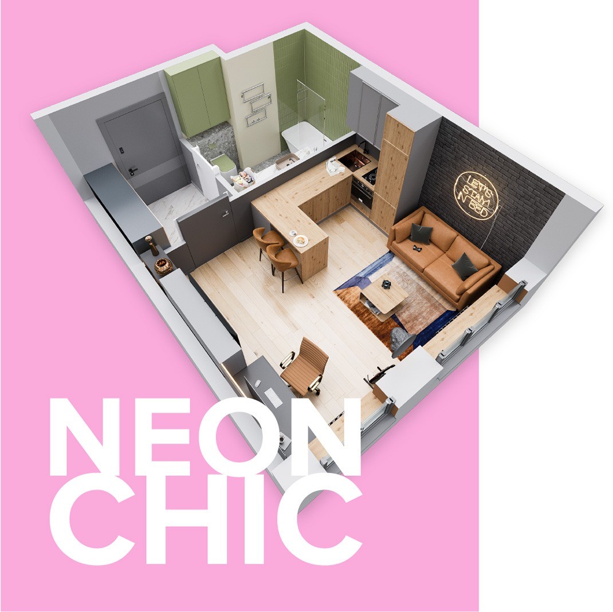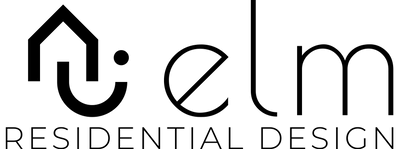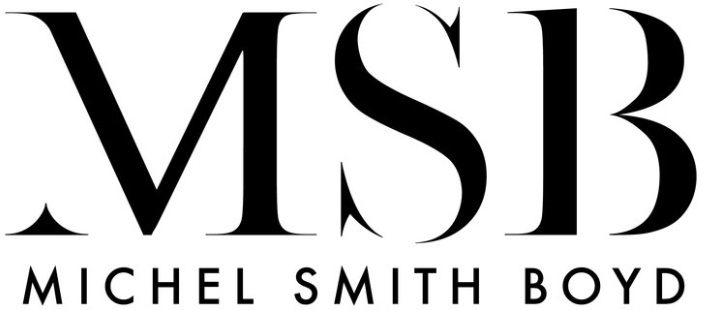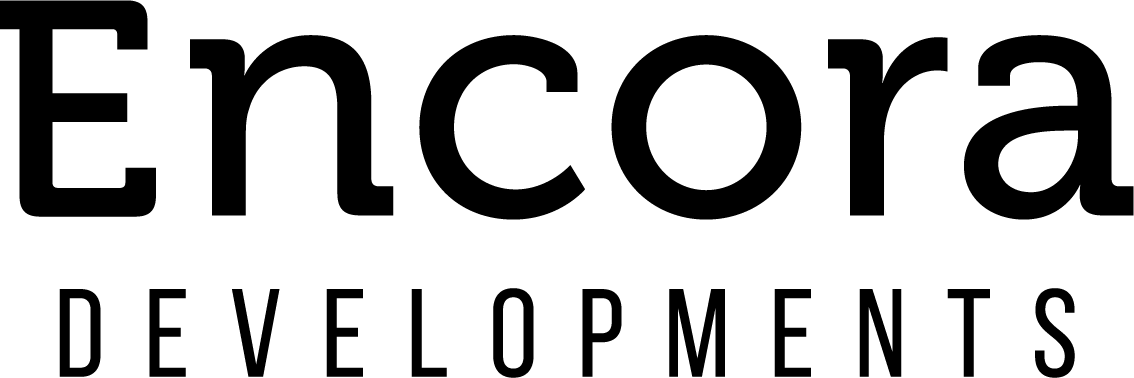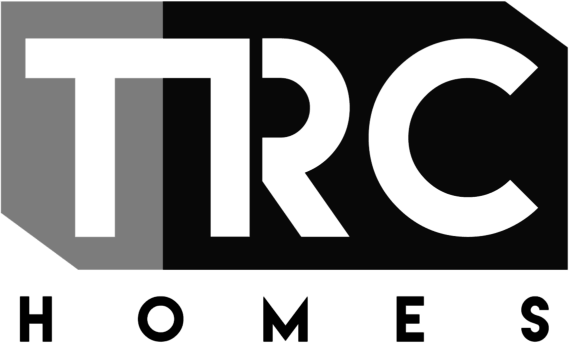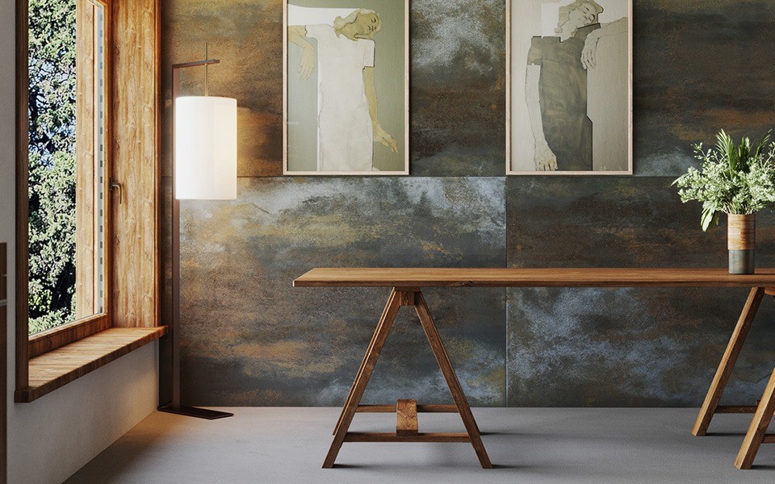It's not that easy to read the 2D plans, is it? 3D rendered floor plans are the same view from the top; however, they present the space in a photorealistic approach. Easy to understand, easy to discuss, easy to sell.
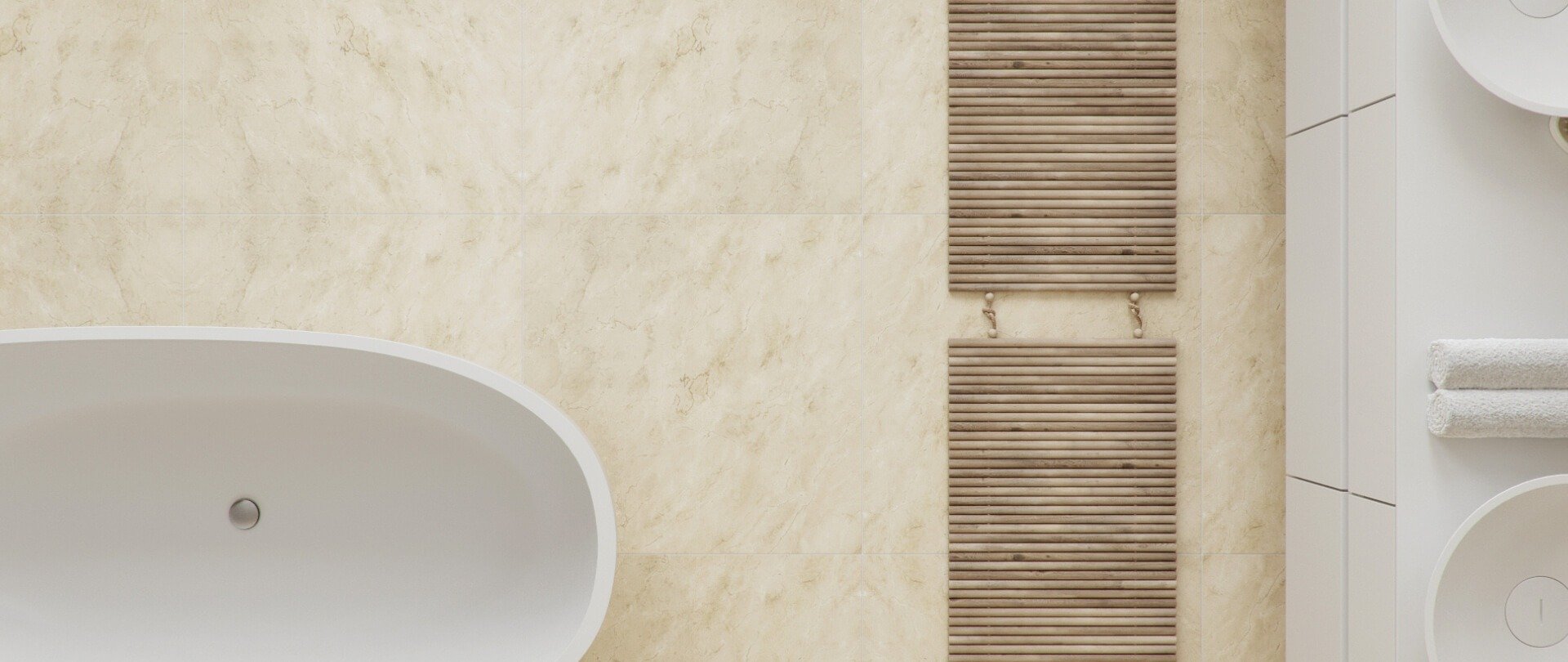
3D Floor Plan
An advanced way to display the detailed floor plan is its axonometric view. Showing premises with the part of the interior allows creating outstanding client presentations.
It is not only the house floor plan with furniture, but also contains the landscape with all its particular elements. You'll get the whole idea in one shot.
You see Workflow
Drag sliders to see After and Before images
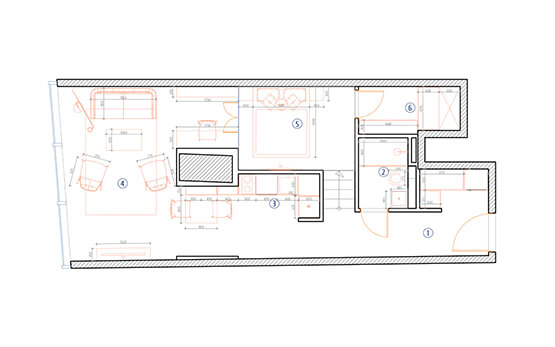
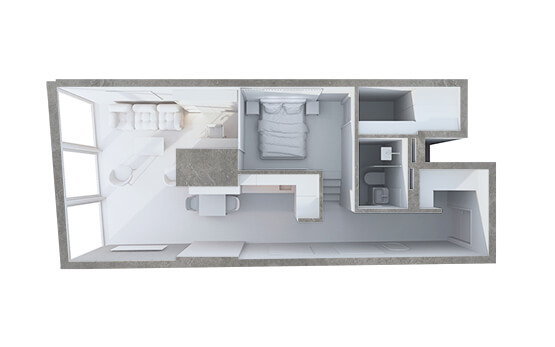
DRAFT 1 | step 1
Please provide us with the plan of the premises for visualization. The first draft will be in white, without texture application.
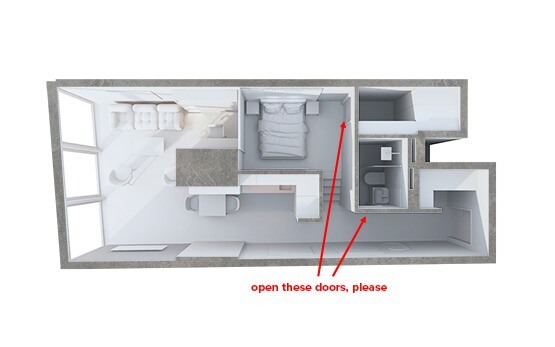
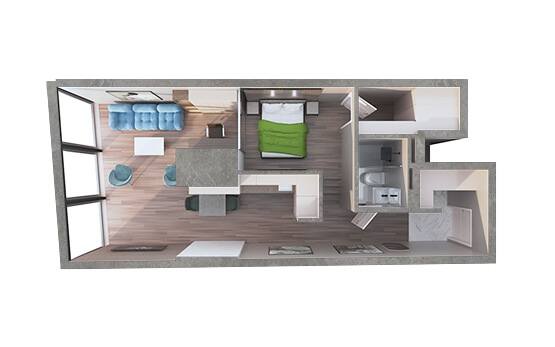
DRAFT 2 | step 2
On this stage, you can add/remove the elements. Here you decide whether you prefer day or night view.
After all amendments are implemented, we are applying the materials and colors.
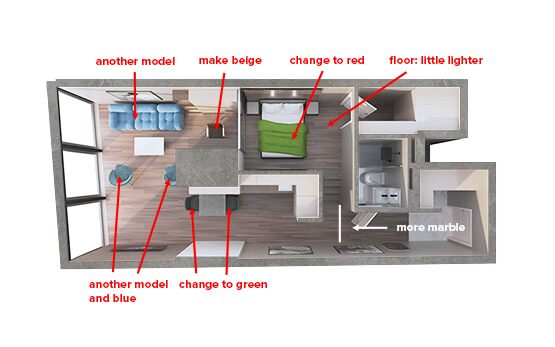
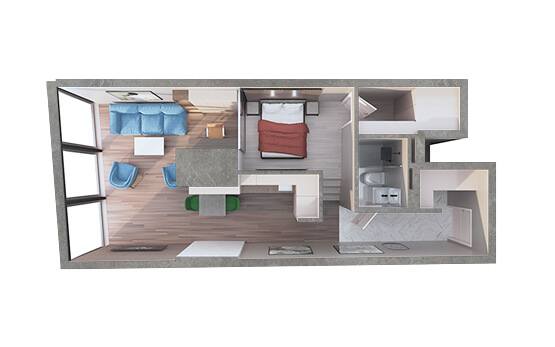
FINAL FLOORPLAN | step 3
We are asking for your comments on the colors and materials of your interior floor plan. And you get the final result.
Let others see your idea
Want to discuss your project or just looking for more information? Contact us and we would love to help!
Get inspired with some of our works
FAQ
What is a 3D floor plan rendering?
3D floor plan rendering is the 2D floor plan but in three-dimensional space and is used to present the room or the building from the top view. This helps to get a better understanding of the future space and its functionality. As a result, 3D plans are an irreplaceable tool for selling properties.
Why are 3D floor plans better than standard floor plans?
Architectural 3D floor plans have a stronger visual appeal as they showcase not only that space but also the colors, textures, and materials of the furniture, walls, and floor. All of these attributes are crucial when presenting a design concept, as they create a realistic atmosphere of the future property and build an emotional connection with a client.
What information do I need to provide?
To produce a 3D floor plan you'll need to first contact via email or an online chat and provide us with a project description, required quantity of images along with any files you have at that moment: CAD, PDF files, 3D models, any references, etc. We'll need also need you to provide the materialization list.
No worry if you do not have any of the mentioned above. Our experience allows us to start at any point of the project and provide high-quality 3D visualizations in the shortest time possible!
How long will it take to produce a 3D Floor Plan?
It takes 72 hours for the first draft to be created and 1-3 weeks on average to produce the final 3D rendering. This time, however, can be expended depending on the complexity of the project, sourcing files available, and how fast the client makes the amendments.
