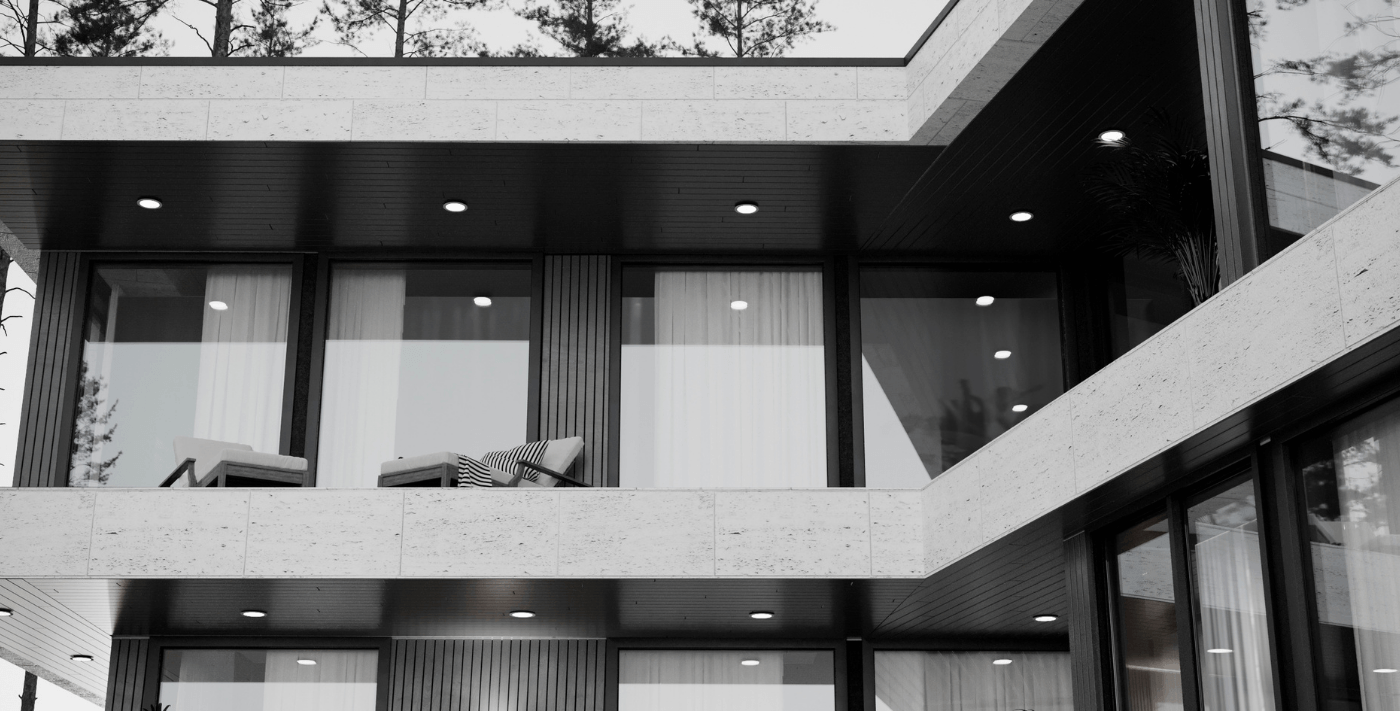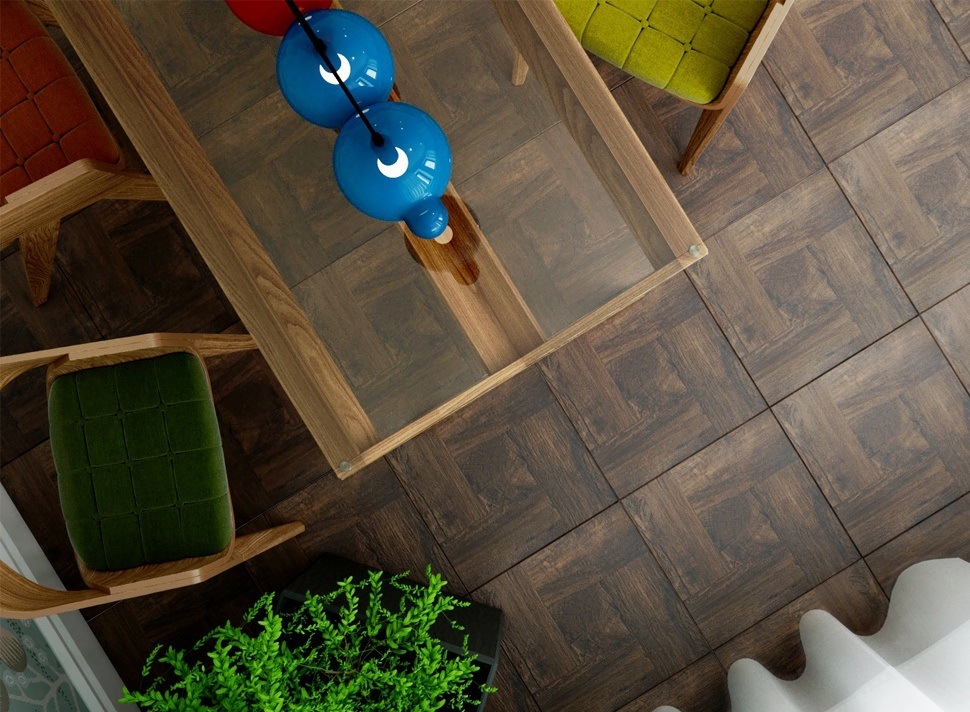A Retrospective on 3D Modeling in Architecture and Design: A 30-Year History
The invention of 3D modeling has resulted in a complete transformation in architectural representation and promotion. Even though this technique was initially invented in the 1960s, it really took off during the 1990s, achieving incredible heights today. Nowadays, architectural 3D modeling services assist architects and designers in demonstrating their designs with significant impact and accuracy.

Many experts still recall the days when they had to use sketches, drawings, and physical models to display their work. These techniques were tried and proved to be good, yet they were not entirely perfect. Sketches or drawings could never capture the feeling of the concept, while sketches were insufficiently informative. In this case, forming a relationship with clients, recruiting new prospects and investors, and winning construction bids was difficult. Not to mention that correcting a presentation might need many hours.
Fortunately, the technological revolution introduced a practical and elegant solution for all of these issues - 3D architectural modeling. This cutting-edge technology brought the most fantastic imaginings to life: displaying a proposed structure? Certainly! And in high definition. Do you need views from specific angles or sides? You've got them! And, if that's required, with custom-modeled surroundings!
How did we get such a potent weapon? Let's take a look at how 3D modeling has evolved over the last 30 years and how it is used in design and architecture today.
How It All Started
Actually, 3D modeling has been around for far longer than 30 years. It occurred in 1963, when Ivan Sutherland, a computer scientist from the United States, created Sketchpad, which was the first program to enable a computer to "read" drawings on a screen with a light pen. Many similar sketches may be created using only one major drawing in Sketchpad. Furthermore, all derived drawings were automatically updated when a user modified the main drawing. This invention earned its inventor two prestigious accolades, and he is regarded as the godfather of modern 3D artists' CAD programs.
Of course, the talent of 3D designers to produce top-notch 3D presentations is directly determined by the computer program they use. It's crucial to understand how the development of 3D modeling computer applications has evolved over time to comprehend how we got to today's stunning visuals.
New Doors Open: 1990-2000
3D modeling was only used in the TV sector and commercials for many years. However, technology has advanced over time, influencing a wide range of disciplines, including architecture and design. In the 1990s, several 3D computer graphics programs were developed, laying the groundwork for even more outstanding outcomes.
The first version of Autodesk 3ds Max, one of the industry's most popular 3D rendering software today, debuted in 1990. The program was known as 3D Studio DOS at the time. In 1996, the program's name was altered to 3D Studio MAX after it was redesigned for Windows NT.
The introduction of other well-known 3D modeling and rendering applications in the last decade of the 20th century helped to further advance computer graphics. Cinema 4D was released in 1990, followed by Houdini in 1996, V-Ray in 1997, and Blender and Autodesk Maya in 1998. NURBS (Non-Unidirectional RiedBearingSurface) or spline modeling also began to develop during this time. In 1993, the first personal computer NURBS modeler was introduced.
3D architectural visualization programs revolutionized the way architects, engineers, and designers think about design. The latter began to appreciate how 3D architectural modeling may take their lectures to previously unexplored heights due to these tools. Despite their low-poly nature, 1990s models were nevertheless a significant step forward in the maturity of 3D modeling technologies for the architecture industry.
The bloom: 2000-2010
During the decade following, 3ds Max continued to develop. In 2000, the program was renamed for a second time, becoming Discreet 3ds Max. Finally, in 2005, it received its current name of Autodesk 3ds Max. The software's architectural models got more detailed and realistic. For example, 3ds Max 7.5 included the Hair & Fur module in 2005. This tool allowed users to create hair and fur as well as grass and other surfaces using real-life photographs as reference material.
The debut of another 3D modeling industry leader — Autodesk Revit, a building information modeling program — occurred in 2000. Today, it is highly regarded by many architects and engineers. Furthermore, several outstanding 3D rendering tools were developed during that time.
This list includes the first version of Maxwell Render in 2006, Corona Renderer in 2009, and several new versions of Blender, among other things.
The development of 3D modeling and visualization software has led to an increase in the use of computer-generated imagery (CGI) in architecture and design. It allowed experts all around the world to highlight the beauty and usefulness of their projects.
Entering into the future: 2010-2020
In recent years, the use of 3D modeling in architecture and design has grown widespread. As a result of this change, we now have many different types of 3D modeling and rendering software for a variety of purposes, pipelines, and budgets. Some programs, such as Blender, are free to download and use. Other options are paid; some provide a cheaper or free version for students.
The most recent CG software is capable of generating visuals that are so lifelike that they might be mistaken for real photographs. The materials, textures, natural and artificial lighting, as well as other factors are all reproduced with great accuracy in 3D renderings. 3D artists utilize tried-and-true programs such as 3ds Max, Maxwell, Octane, and ZBrush when creating their work.
However, the development of 3D modeling was not limited to the fact that there were more software options. Their product list has also expanded to such an extent that any expert in engineering, architecture, and design may now present their ideas in various fascinating ways. Still, pictures of custom models, interior and exterior, virtual reality, panoramas, and animations are all options.
3D modeling has revolutionized the architecture and design industry in many ways
Today, architectural visualizations have advanced to the point where they produce stunning still photos and spectacular animated and interactive alternatives for presentations. Let's look at some of the most common CGI solutions for architectural 3D modeling.
Static Architectural Visualization
The following are photorealistic images based on 3D computer models. They may show you what an actual architectural project will look like. Customers may see a future house in realistic detail and in natural settings through these renderings.
Exterior and interior renderings are crucial for marketing purposes because they may show both the functionality and mood of a home or apartment. A viewer can tell how it would feel to live in this house or apartment simply by looking at these pictures.
Computer Generated Animation
This product of 3D modeling's progress allows the audience to follow a film about a construction project as if they were watching it. The moving virtual camera takes viewers throughout all of the rooms and floors, showcasing every aspect of an architectural design. Clients can see how spaces connect and comprehend the design by watching how they move in action with 3D animation.
3D Panorama with Interactive Features
The virtual reality tool immerses the viewer into representing the idea by using a state-of-the-art camera system. A mouse or a touchpad may be used to select various angles of view from any vantage point, allowing clients to explore the space from every angle. Unlike single still views, virtual panorama gives an overall picture of the whole project.
3D modeling and rendering software have changed how we look at architecture and design. By creating realistic 3D models, visualization software creates exciting opportunities for all parties involved: from market analysis and advertising to investor presentations and client communication.
Are you looking for a professional 3D visualization studio to showcase your next project and wow your clients? Contact us at Yousee for premium service and get high-quality architectural 3D models and renders!
Karen Spaсey is a content writer and the author of this article.


