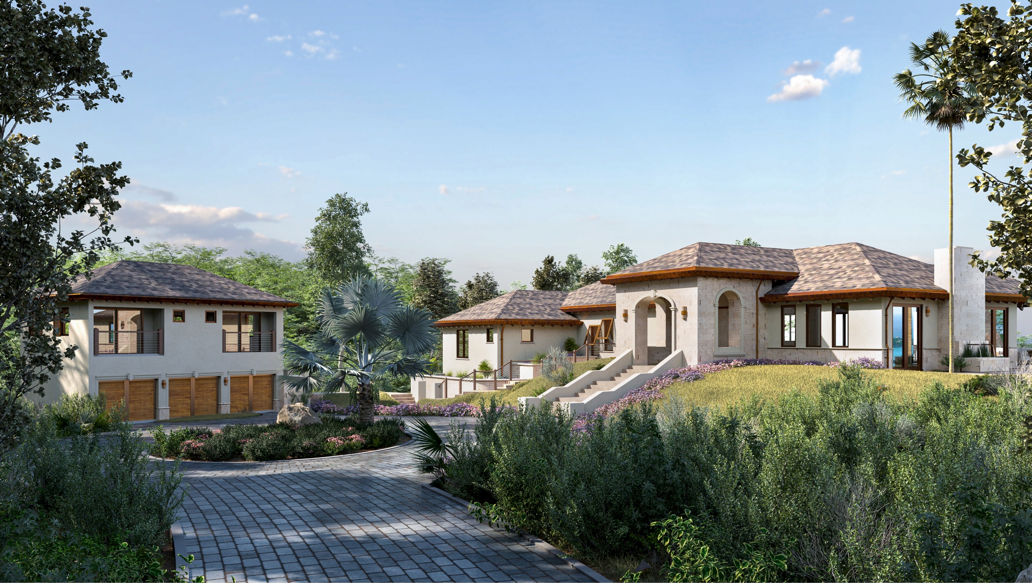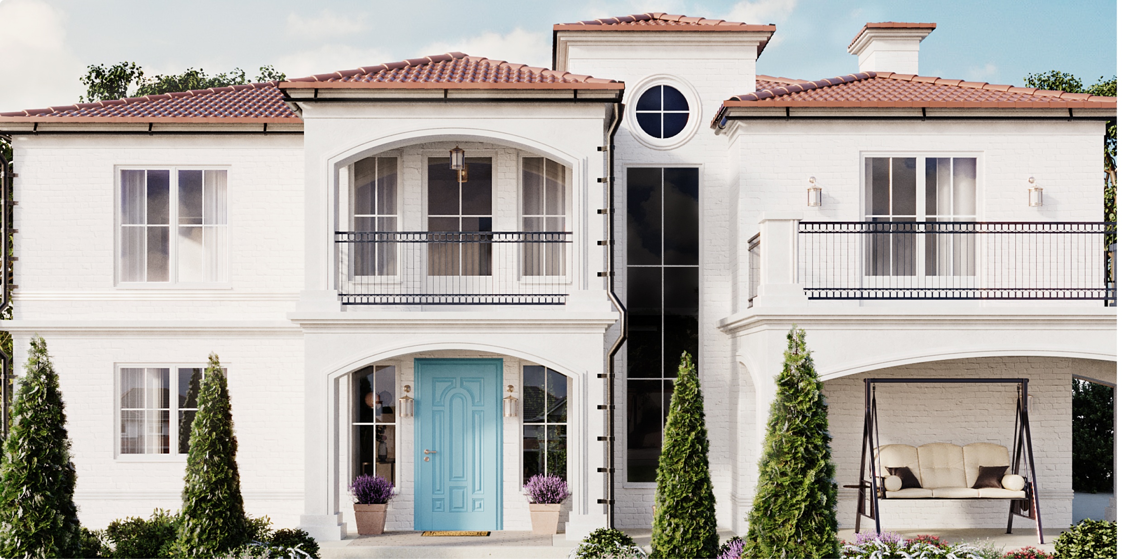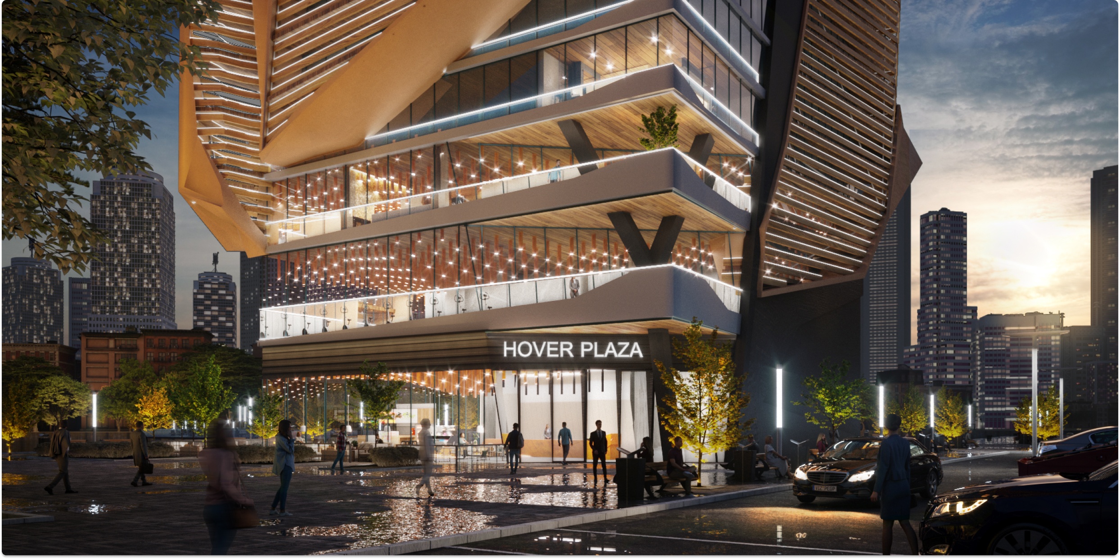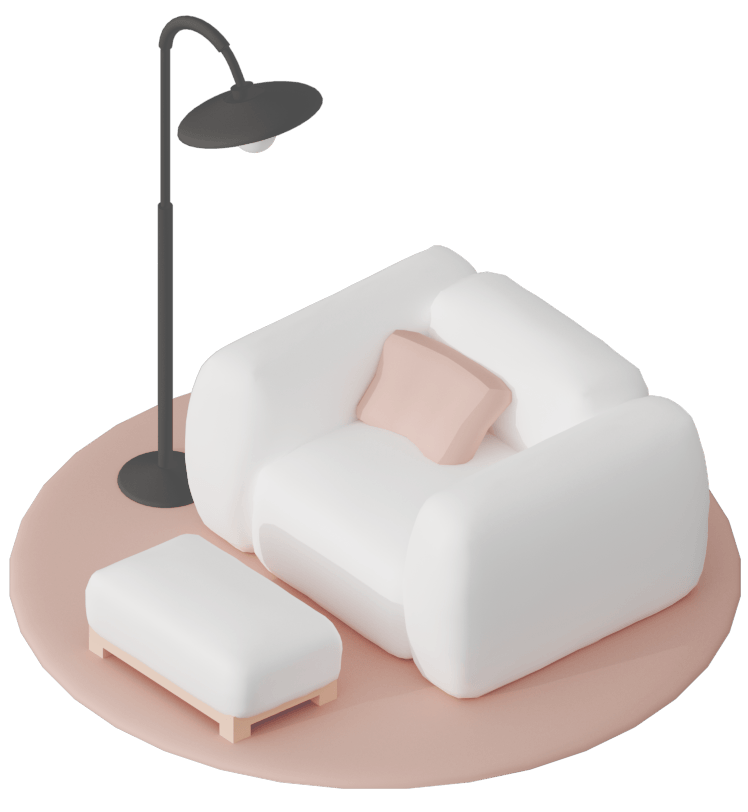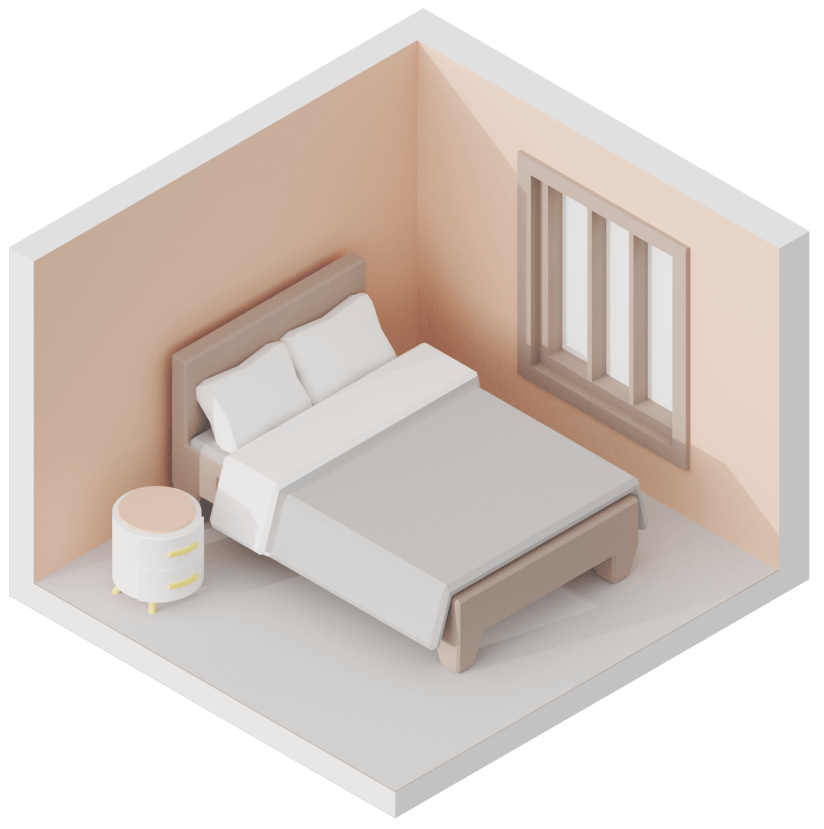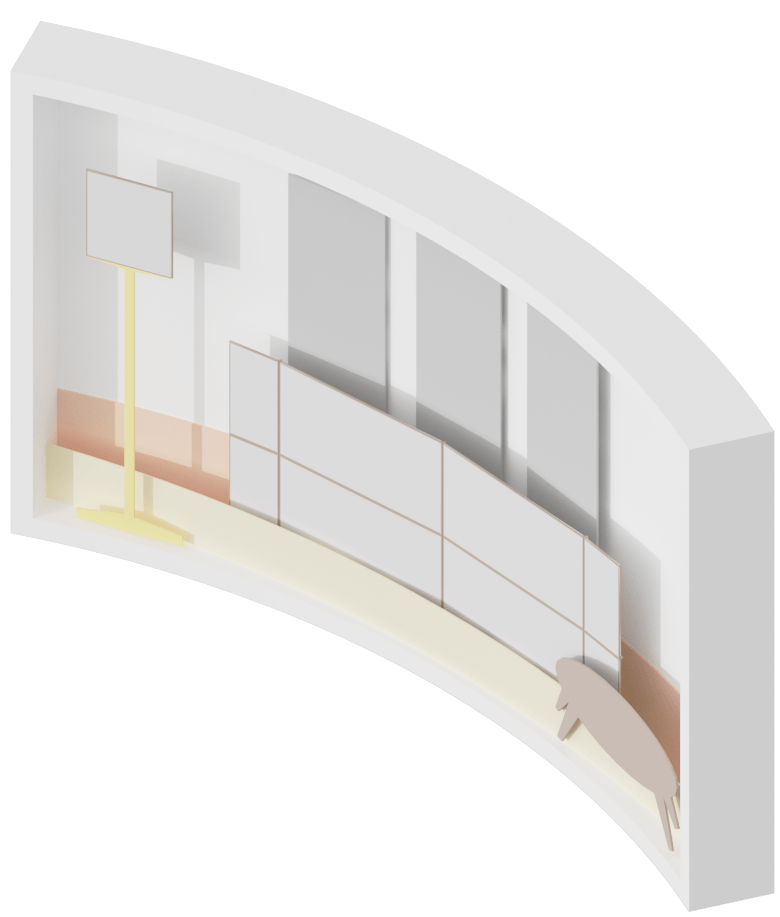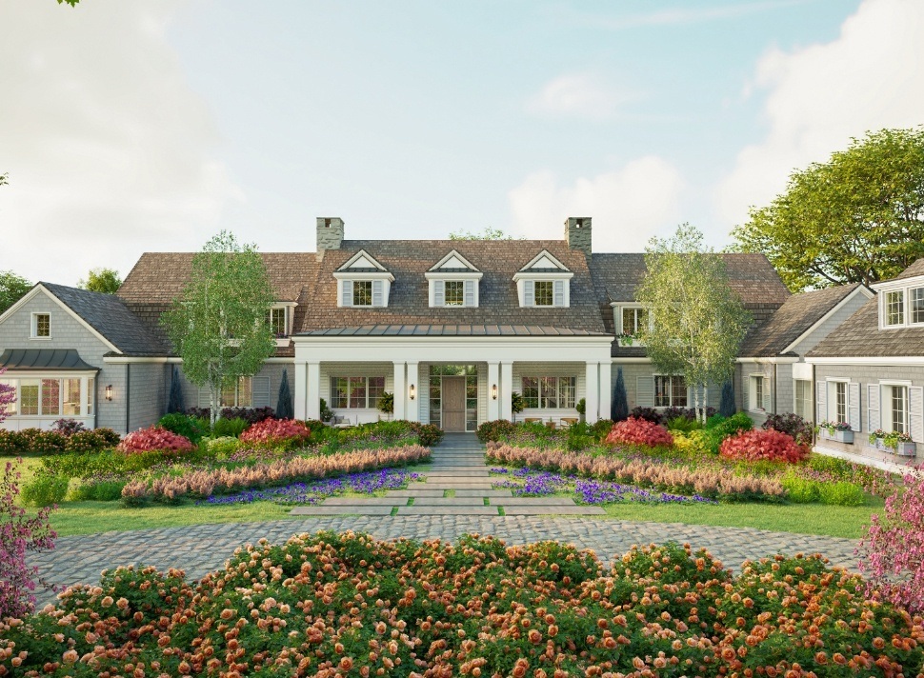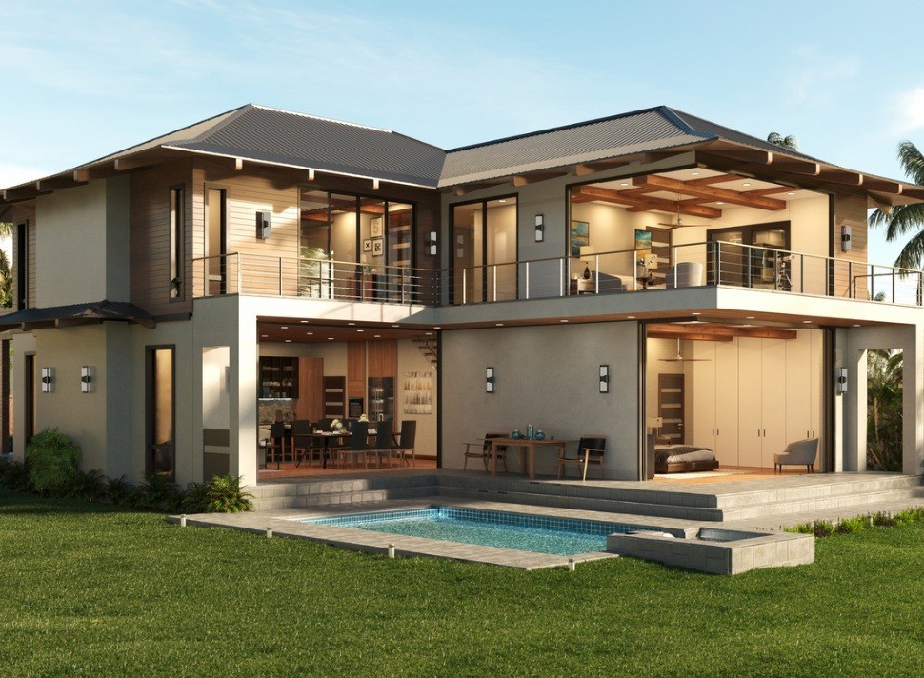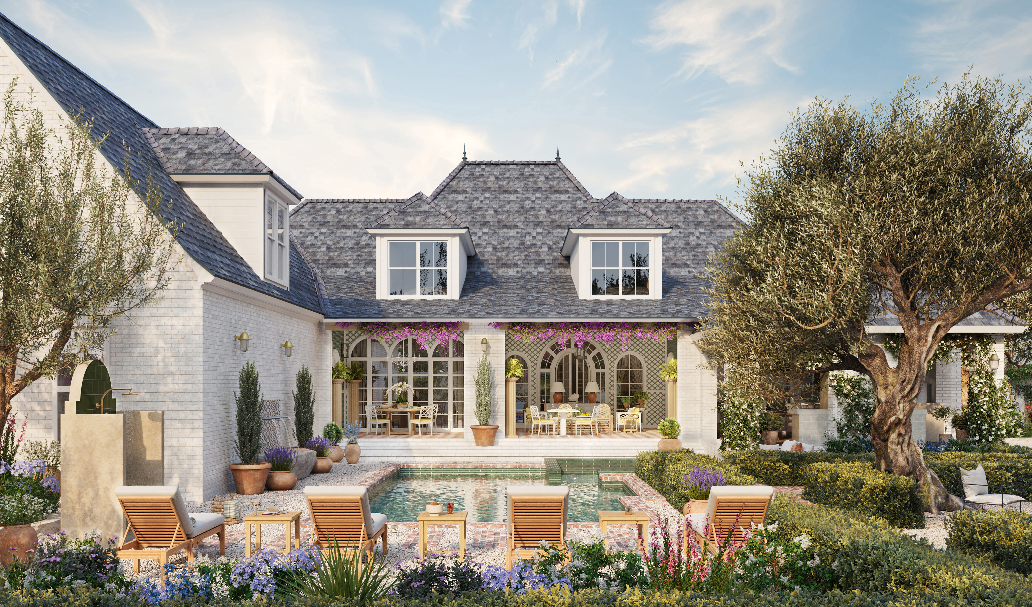3D Exterior Rendering
Make a Statement with Your Building's Exterior with 3D Rendering Services
3D EXTERIOR RENDERING SERVICES
FOR ARCHITECTS, REAL ESTATE
and DEVELOPERS
YouSee offers extensive exterior visualization services tailored to meet unique needs. From residential to commercial properties, our expertise spans various sectors. We deliver high-quality renderings that exceed client expectations.
street & aerial view
Visualize your exterior FROM ANY ANGLE
Take your projects to the sky and explore the world from captivating angles with our Street & Aerial View 3D Rendering services. Express yourself in designs, and we will show them to the world.
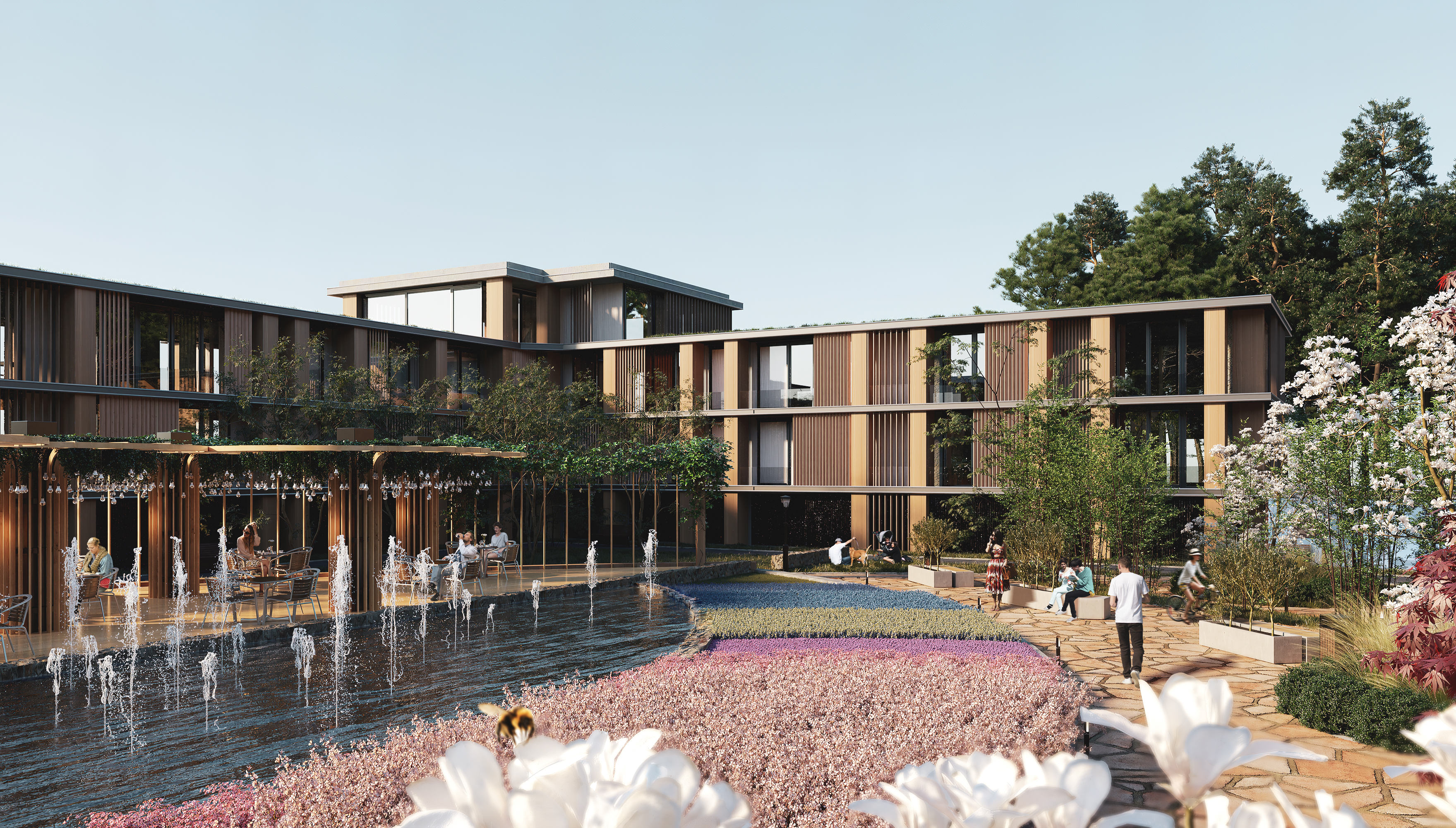
01
STREET VIEW 3D RENDERING
Showcase the neighborhood's charm from a street-level view and take buyers on a journey through their dream community.
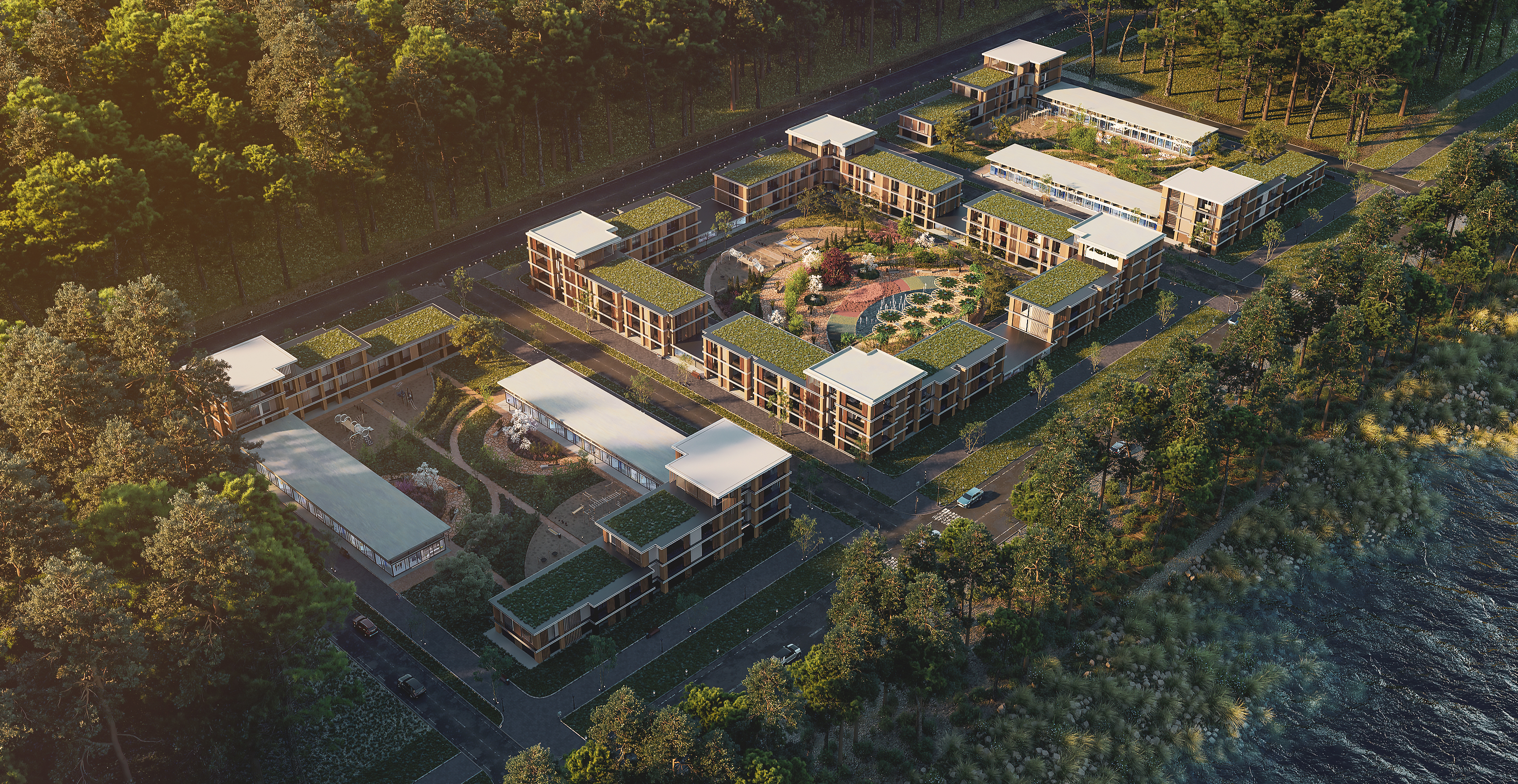
02
AERIAL VIEW 3D RENDERING
Highlight the neighborhood of your community or builiding with a bird' s-eye view of the streets, territory landscape, and amenities.
Get the price list

our features
Why Choose Yousee
-
01 Trusted Reputation
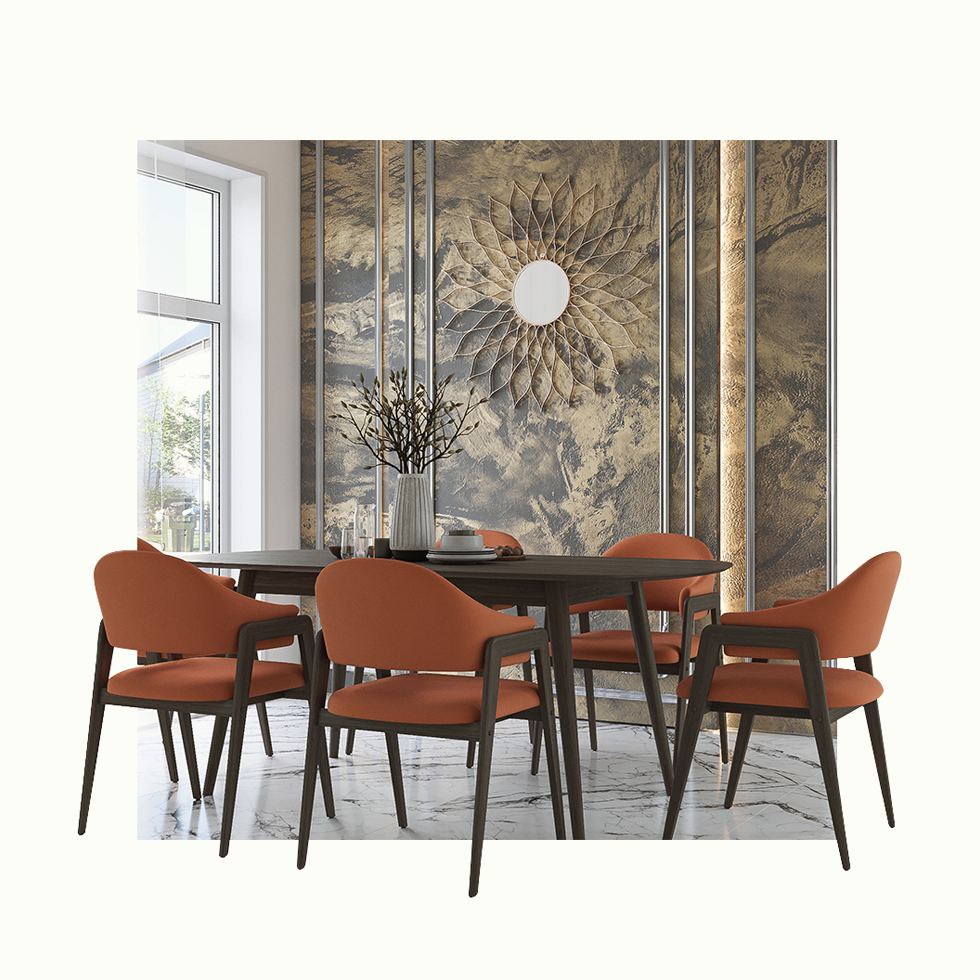
-
02 Expert Team
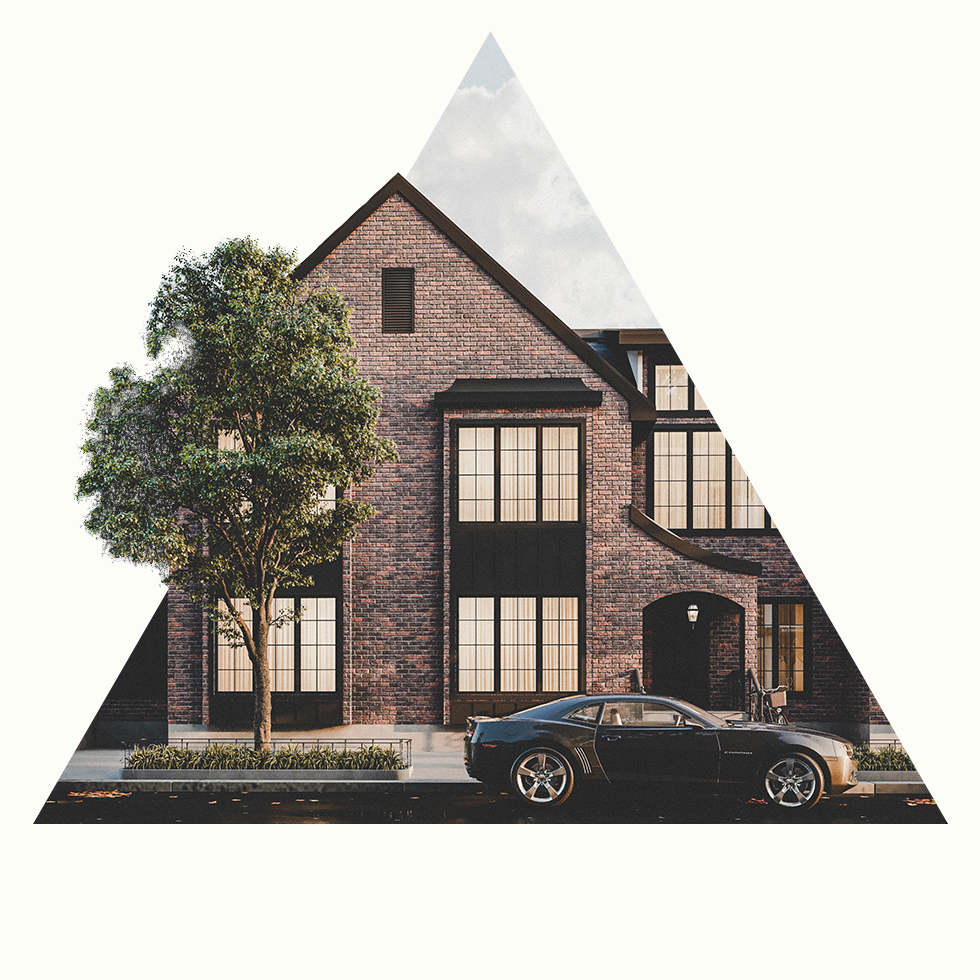
-
03 Creative Innovations
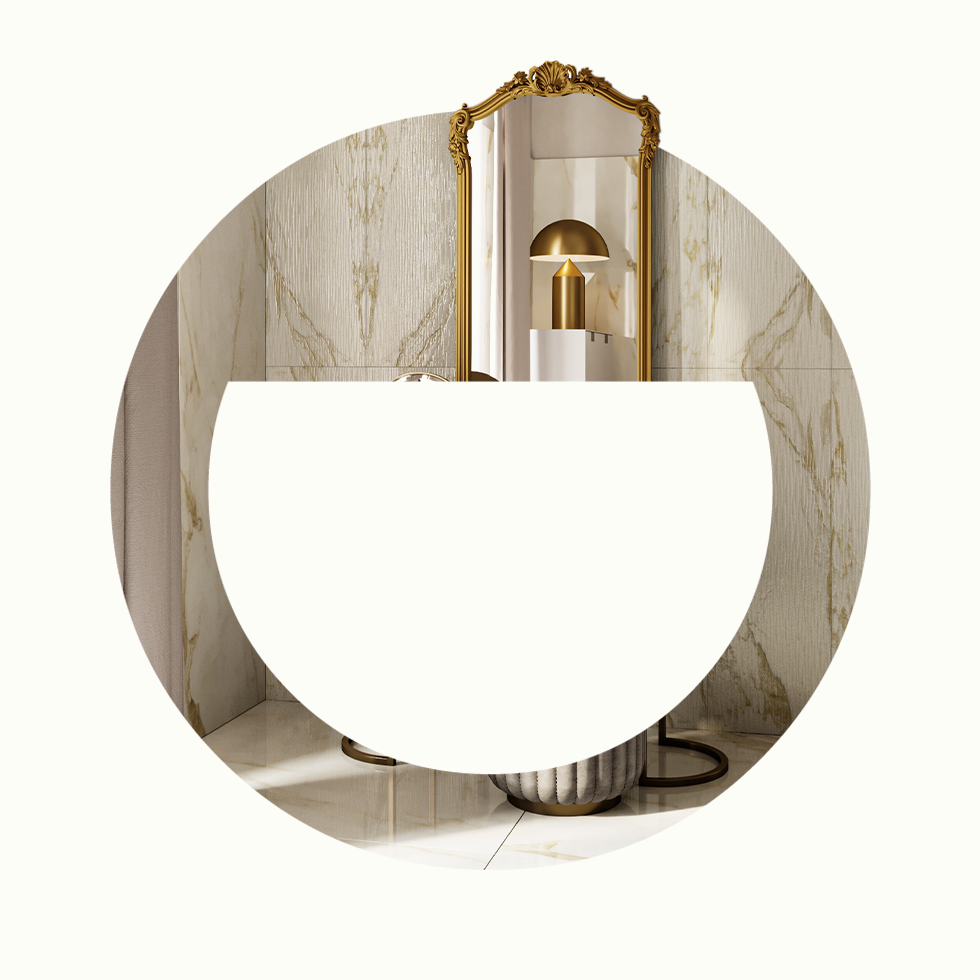
-
04 Flexible Pricing
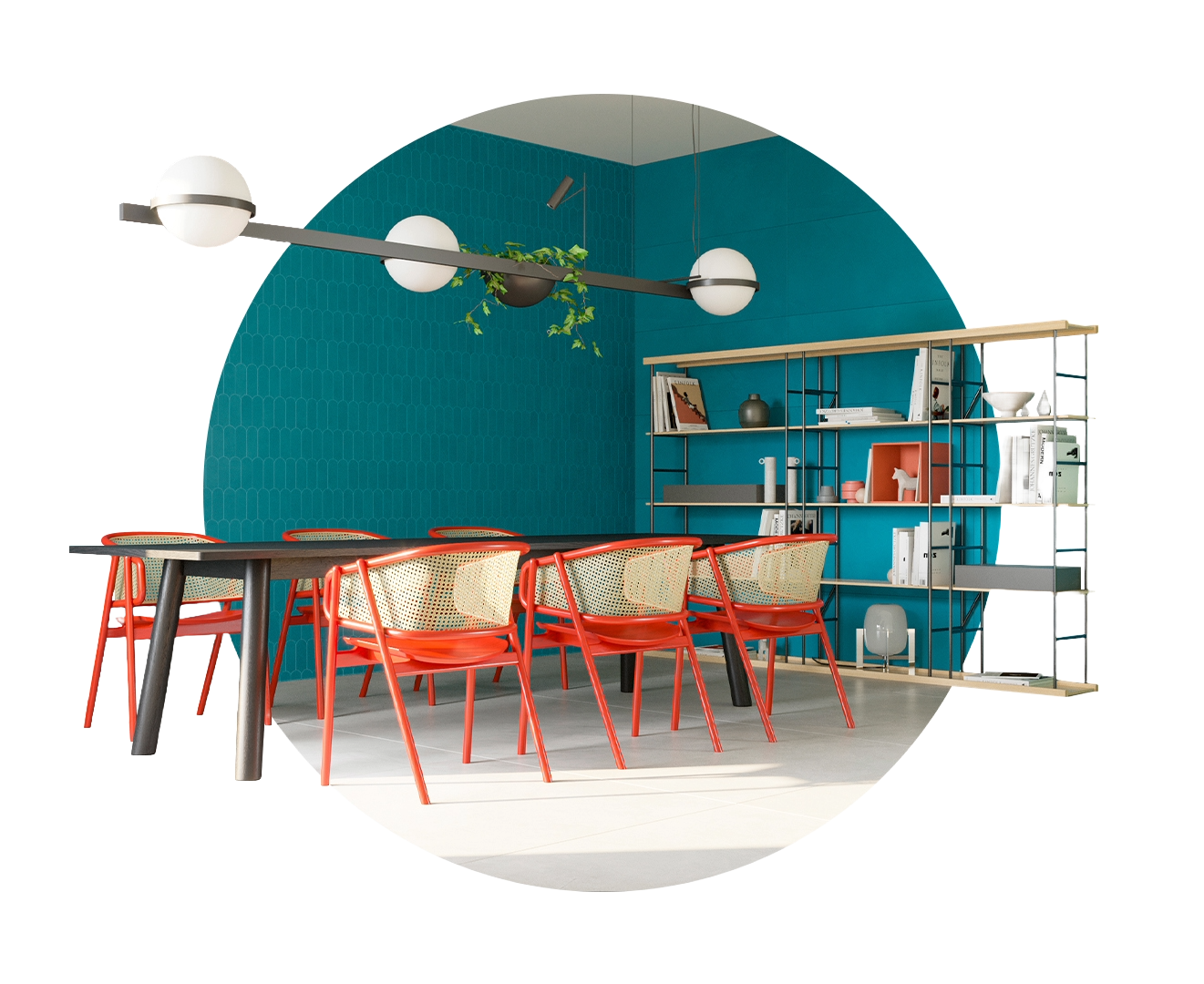
-
04 Easy Process
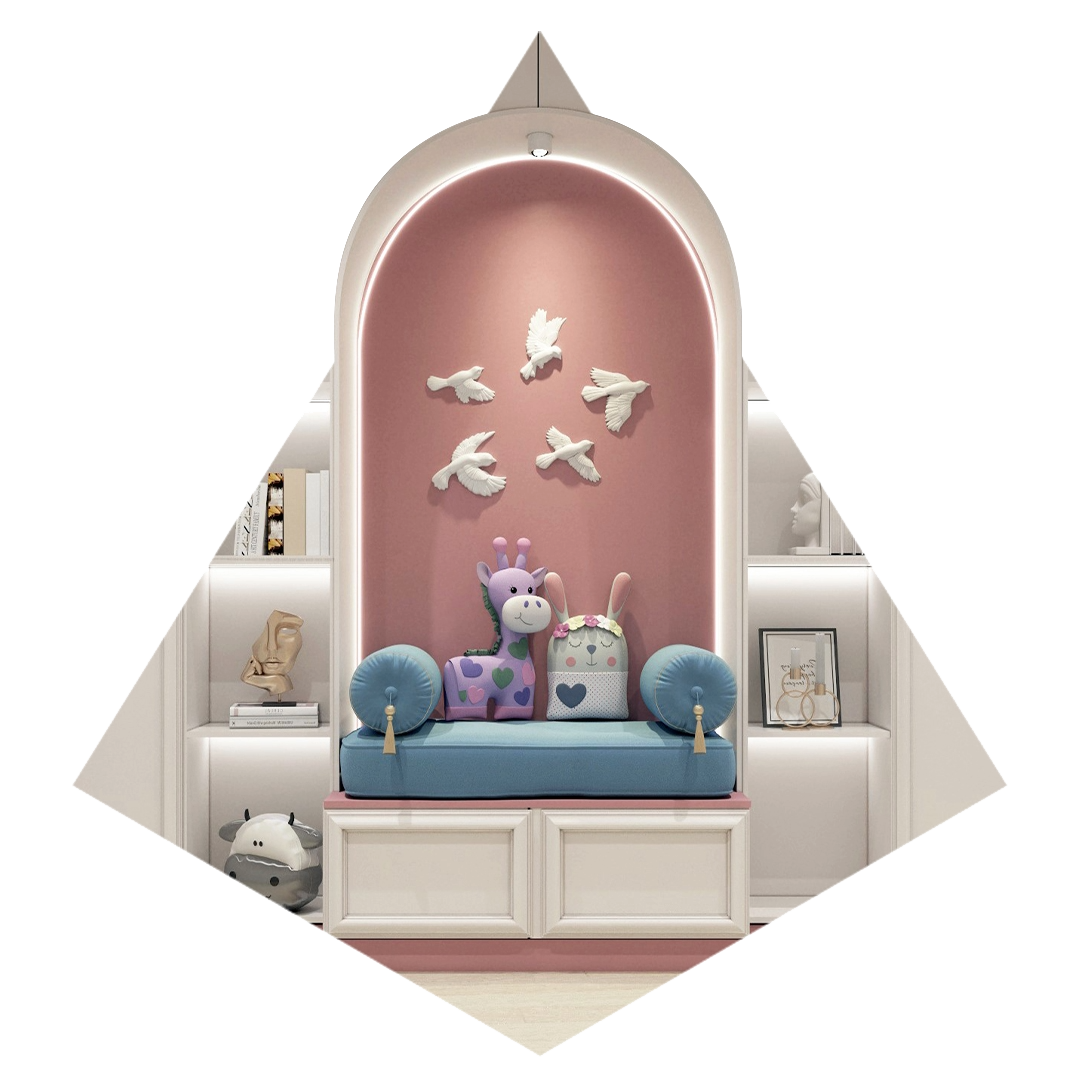





reviews
what clients say about us
workflow
How we work
SETTING UP | STEP 1
Once we've received all the source files and you've completed 50% of the invoice payment, we're all set to dive into your project!
PERFORMING & REVIEWING | STEP 2
Next up, we'll craft the initial image and send it your way for your review and feedback. We want to make sure it's just right for you! You've got 2 rounds of revisions, each not exceeding 30% of the project scope.
FINAL IMAGES | STEP 3
After we've finalized all the changes you need, it's time to start the post-production magic! You can expect nothing short of amazing images and videos in glorious 4K resolution as the final result.
portfolio
