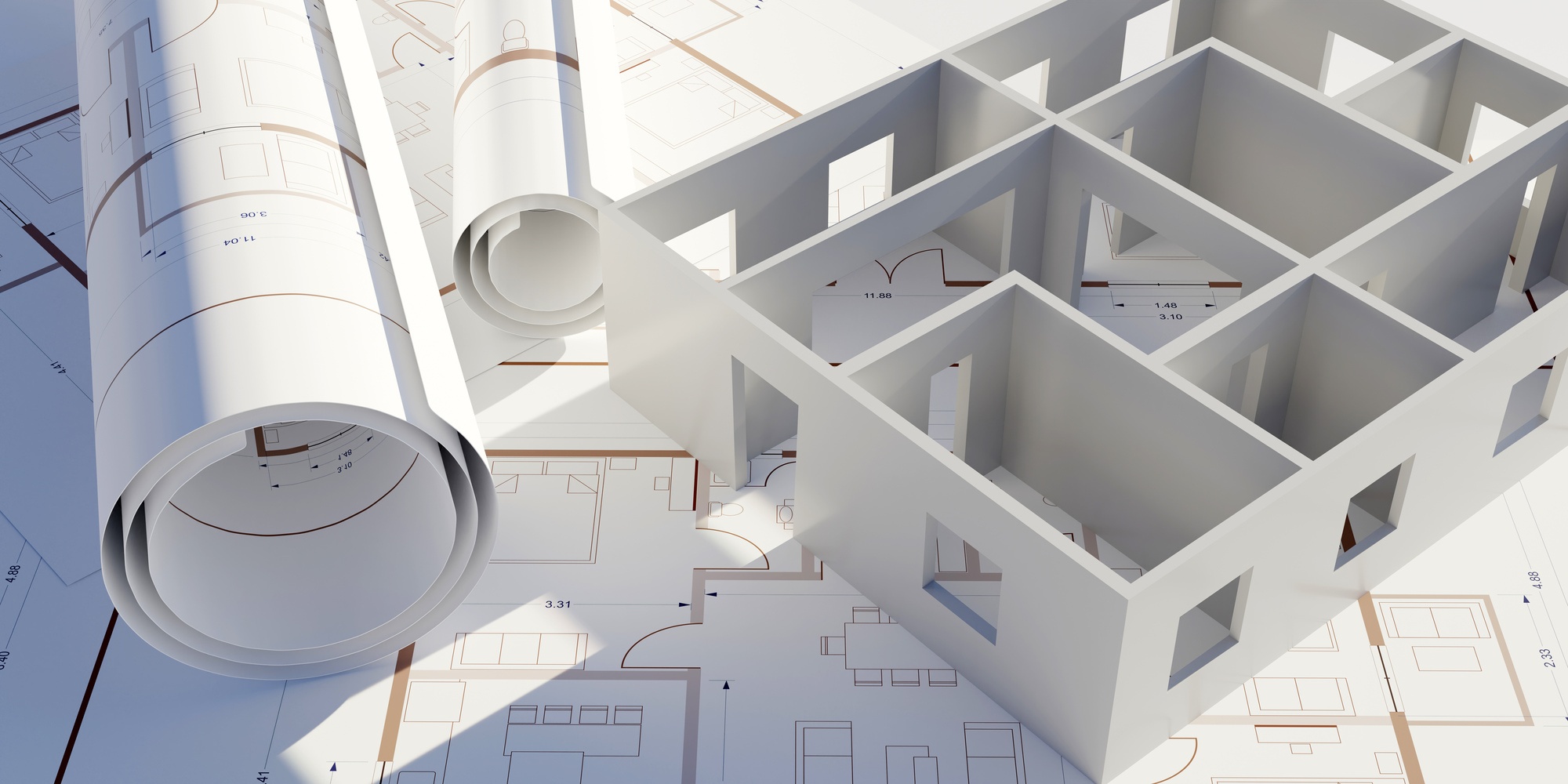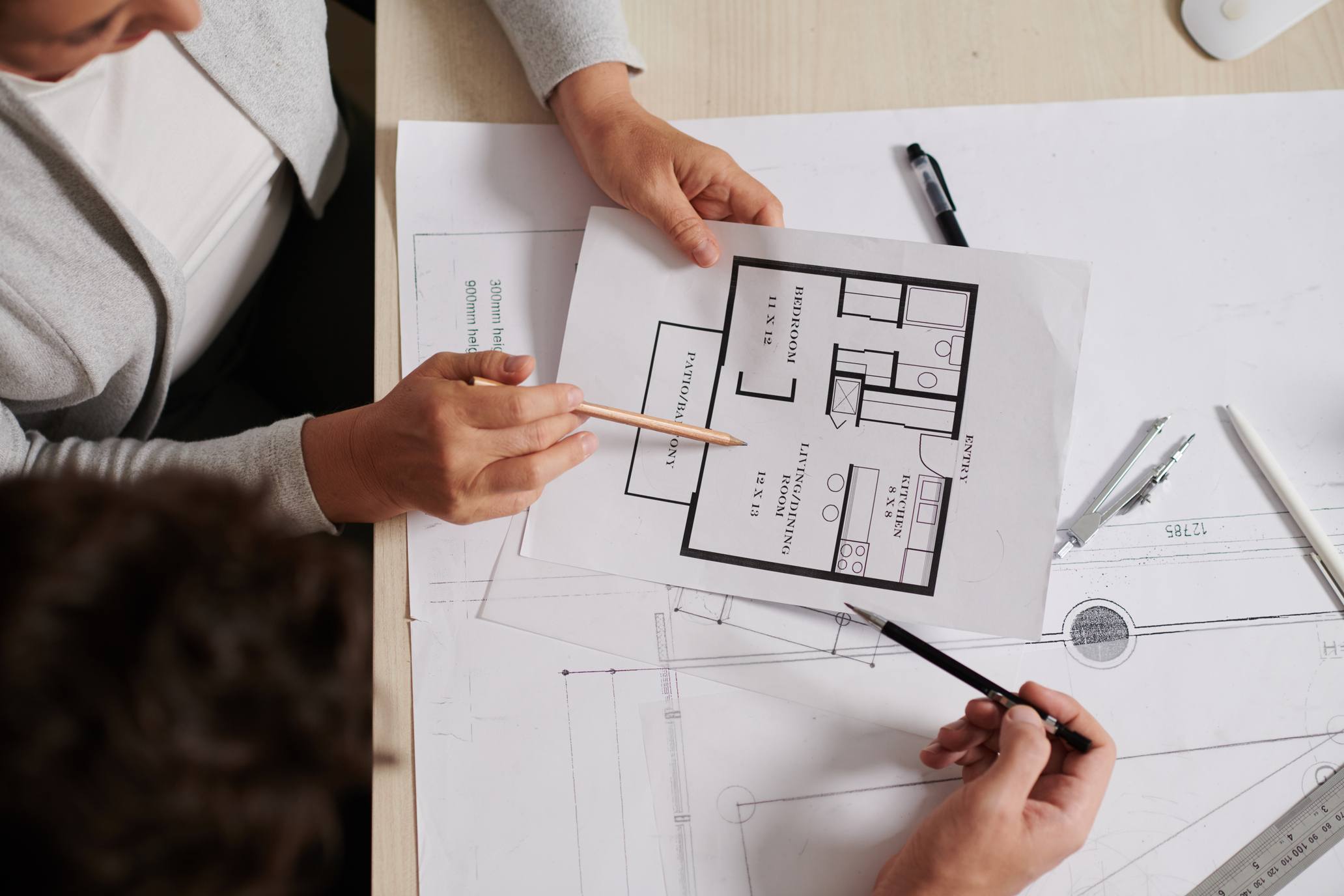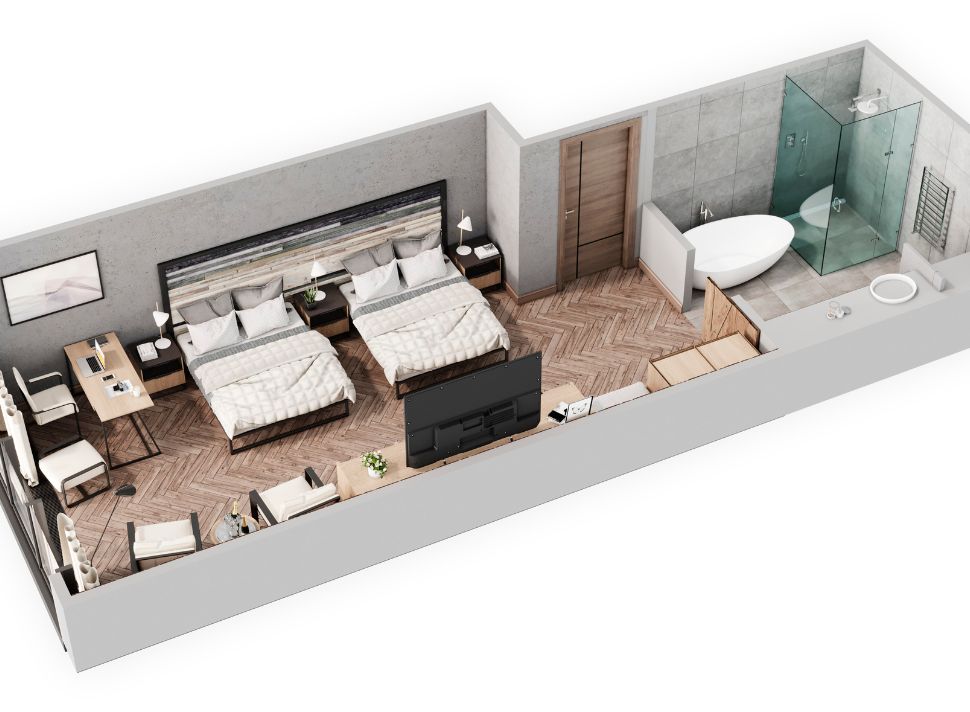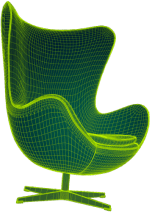Floor Plans Rendering: Bringing Your Property Design to Life
Have you ever come across a blueprint or a floor plan and thought? "This looks cool, but I can't quite visualize what the space would actually look like?" Well, you're not alone. That's where floor plan rendering comes into play. It's like a magic wand that brings your property design to life. Making it easier for everyone to see and understand the final outcome.
In this age of digital transformation, floor plan rendering is a game changer for:
- Architects
- Interior designers
- Real estate professionals
- And even homeowners.
This amazing technology helps transform simple 2D drawings into stunning 3D visuals. Allowing you to see the property in all its glory and the tiniest details.
So, grab a comfy seat and join us as we embark on an exciting journey through the realm of floor plan rendering. This fascinating process will make your designs pop and show you just how remarkable your property can truly be!
How 3D Floor Plan Rendering Enhances Your Architectural Visualization
The world of architectural visualization has undergone a true revolution. Thanks to 3D floor plan rendering technology. It's like a magic wand that allows architects, interior designers, and clients to walk through the entire building. From one room to another, without even setting foot inside the actual property.
Let's dive in and explore how this amazing technology enhances our architectural experiences.
1. Crystal-сlear Representation
First off, 3D floor plan rendering gives life to 2D drawings. Gone are the days when you had to squint at a sheet of paper and try to imagine what the space would look like.
Now, architects can convert 2D blueprints into detailed, realistic, and interactive 3D models. This helps them bring a whole new level of clarity and understanding to everyone involved. It's like turning on a light in a dark room - suddenly, everything becomes much clearer!

2. Fantastic Communication Tool
Secondly, it's a fantastic communication tool. Do you know how sometimes you and your architect might not be on the same page? With 3D floor plan rendering, that's no longer an issue. This technology allows you to visualize the architect's vision. Making it easier to provide feedback, suggest changes, or even request new features.
The best part is that it saves time and resources. Since you can fix any errors or alter the virtual model before the actual construction process starts.
3. Marketing Power
Another great thing about 3D floor plan rendering is that it's an excellent marketing tool. Real estate agents can use these realistic renderings to showcase properties easily.
And in a way that's much more engaging than traditional photographs or 2D floor plans.
Potential buyers can explore the virtual space and get a feel for the layout. And even visualize their furniture and decorations in the rooms. This not only creates a more personal connection with the property. But also makes it easier for buyers to imagine themselves living there. Which increases the likelihood of a sale.

4. Greater Customization
Who doesn't love options? With floor plan rendering, you get a taste of endless possibilities.
You can customize every aspect of your design. Whether swapping out the color of your walls or playing around with different furniture layouts. Want to see how that velvet armchair would look in the living room? Go ahead, give it a whirl!
5. Impressive Level of Details
Here comes the last part. Let's talk about those mouthwatering details! I mean, who doesn't love a well-detailed rendering? It's like the cherry on top of your architectural sundae. Floor plan rendering takes your design game to the next level. Giving you a detailed visual representation of your project that's as easy to understand.

The Future of 3D Floor Plan Rendering and Industry Trends
The future of 3D floor plan rendering is incredibly exciting. The way that various industries approach architectural design and visualization is changing. As a result of various trends and advancements.
From the integration of AI and machine learning to environmental sustainability. These developments promise to revolutionize the way we conceptualize and create spaces.
Advances in Rendering Technology
Technology is playing a crucial role in revolutionizing the 3D floor plan rendering industry. The latest rendering software and hardware improvements allow for stunningly realistic. And detailed visualizations of architectural designs. Which can help clients and architects better understand the project.
The constant advancement of virtual and augmented reality technologies is improving the experience. Enabling immersive walkthroughs that provide a true-to-life sense of space.
The Role of AI and Machine Learning
Artificial intelligence (AI) and machine learning are playing an important role in floor plan rendering. These technologies are being used to automate certain aspects of the design process, such as:
- generating floor plans based on specific requirements
- or optimizing layouts for energy efficiency.
As AI and machine learning continue to advance. They will likely be able to assist with even more complex design tasks. Further streamlining the design process and improving overall project outcomes.
Integrating 3D Floor Plans with Building Information Modeling (BIM)
Building Information Modeling (BIM) digitally represents a building's structure. And operational elements that promote better communication among all project participants.
According to research, professionals can more effectively foresee and resolve potential design conflicts. Ultimately saving time and money. By combining the image abilities of 3D floor plans with the wealth of information offered by BIM.
Environmental Sustainability in 3D Floor Plan Design
When increasingly conscious of the need for sustainable living. The 3D floor plan rendering industry is adapting to incorporate environmentally-friendly practices. This shift can be seen in the growing use of
- Sustainable materials
- Energy-efficient design features
- And a focus on reducing the overall environmental impact of a building.
It is simpler to incorporate green building practices and meet certification standards like LEED or BREEAM. When using 3D rendering technology to visualize accurately. And also assess the effectiveness and environmental impact of designs.
Floor Plans Rendering Conclusion
So, in conclusion, the integration of 3D floor plans rendering in the:
- Architecture
- Design
- And real estate industries has undeniably revolutionized the way these sectors function.
The technology has not only provided a more immersive and accurate visualization of spaces. But it has also bridged the gap between professionals and their clients. Creating an enhanced experience that allows for better communication and understanding of project requirements.
Contact us at YouSee Studio for captivating 3D renderings and immersive virtual experiences.
Ray Lisbon is a content writer and the author of this article.


