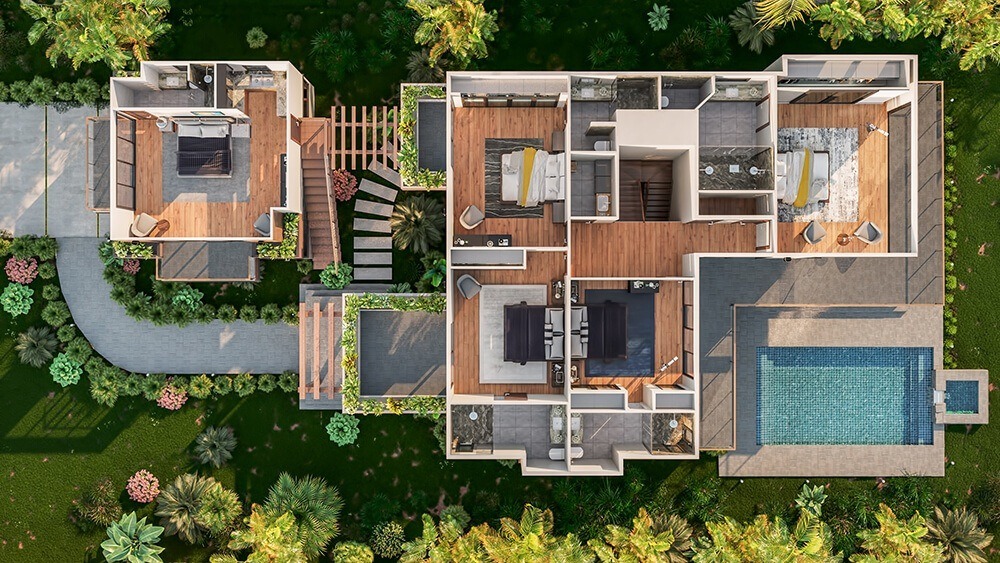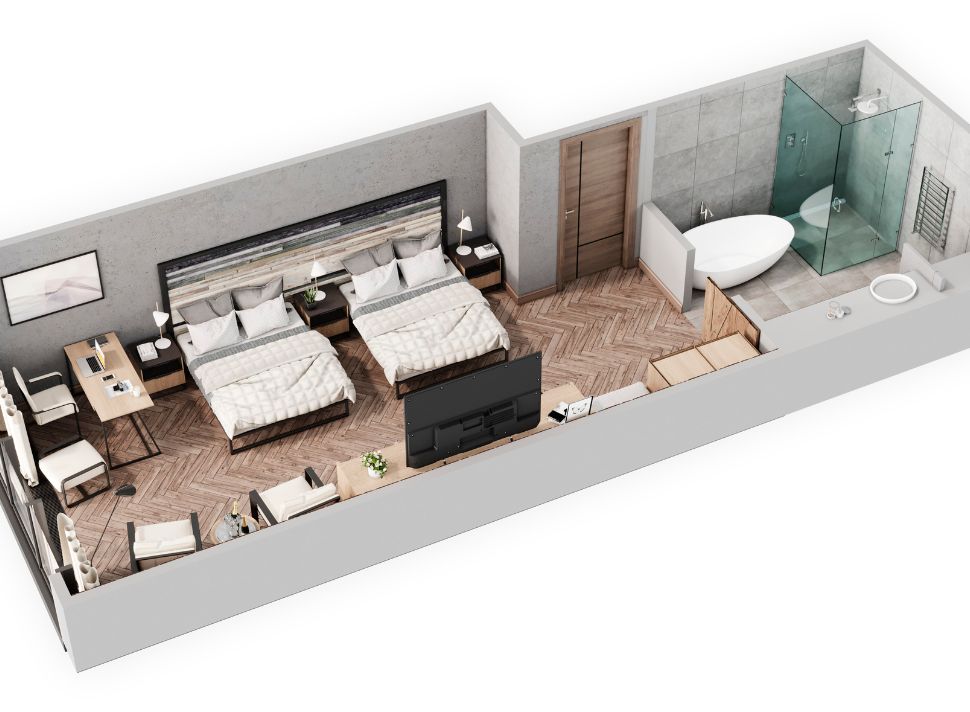What Is a 3D Floor Plan?
3D Floor Plan – What is it?
It is possible to conjure an image of a house or a building in your mind but it may vary depending on your interpretation of the design. It is much easier if a visual representation of the design is at your disposal and you don’t have to make an effort to imagine it. This is where 3D floor plans prove to be useful.
To get an accurate representation of every single detail of the interior and exterior of the house, you need 3D floor plan rendering. The architectural industry is not new to this development, which has proved to be the most useful addition in recent years. 3D interior floor plan rendering has become less complicated and aesthetically pleasing with time.
Difference Between 2D and 3D Floor Plan
A 2D floor plan mainly consists of AutoCAD drawings and 2D textured images along with text and written dimensions. The final picture is in the form of a JPG image that is used by real estate marketers. As compared to 2D floor plans, the 3D floor plans are more comprehensive.
A 3D rendered floor plan includes the doors, walls, flooring details, windows, and paint colors for each room on the floor. It also represents the kind of decoration and furniture used on the floor. Special software is used to create these renderings that help in obtaining complete familiarity with the design.
Benefits of 3D Floor Plan Rendering
1. Accuracy
3D floor plans have proved to be more convincing as compared to photos because of their comprehensive representation of the space. Any prospective buyer can envision the usage of space through blueprints and high-resolution plans. Before the construction has even started, the client will know how the end product is going to look like.
2. Visualization
Any listing without a proper floor plan tends to receive fewer inquiries. Images are useful to show the layout of the interior and exterior of the house but floor plan 3D rendering allows you to get its actual feel.
3. Affordable
Rendering of a 3D floor plan is carried out online, which is why it is convenient to make changes. Apart from being an inexpensive process, no extra turnaround time is required for rectifications. In comparison to other forms of renovation and extension, it is cheaper and gives better results. Through their computer or mobile device, your client can enjoy a virtual walkthrough.
Conclusion
A rendered floor plan grabs the interest of the potential clients and creates an everlasting impression as can visualize the projects they are investing in. As clients get a clear idea of the volume and space, they can play around with textures, colors, and furniture items.
Having a visual plan helps in retaining enthusiasm for your future project. An interior floor plan gives a boost to your designs and helps your business in increasing your clientele. Your investors will be able to assess the project from all angles and can easily ask for rectifications without compromising time and money.
Contact us at YouSee Studio for captivating 3D renderings and immersive virtual experiences.
Karen Spacey is a content writer and the author of this article.




