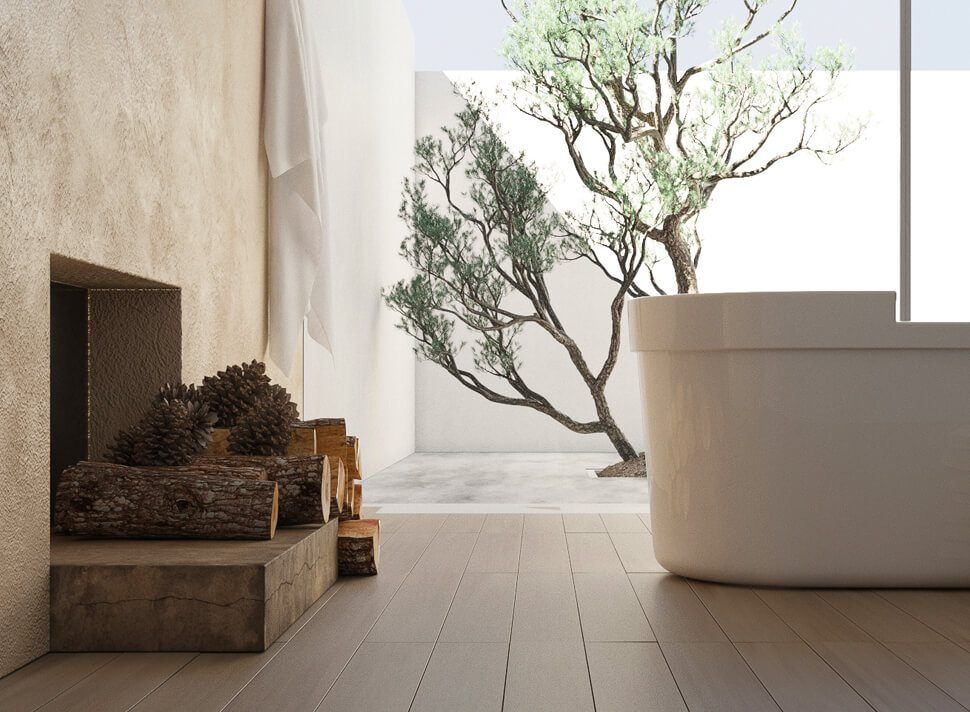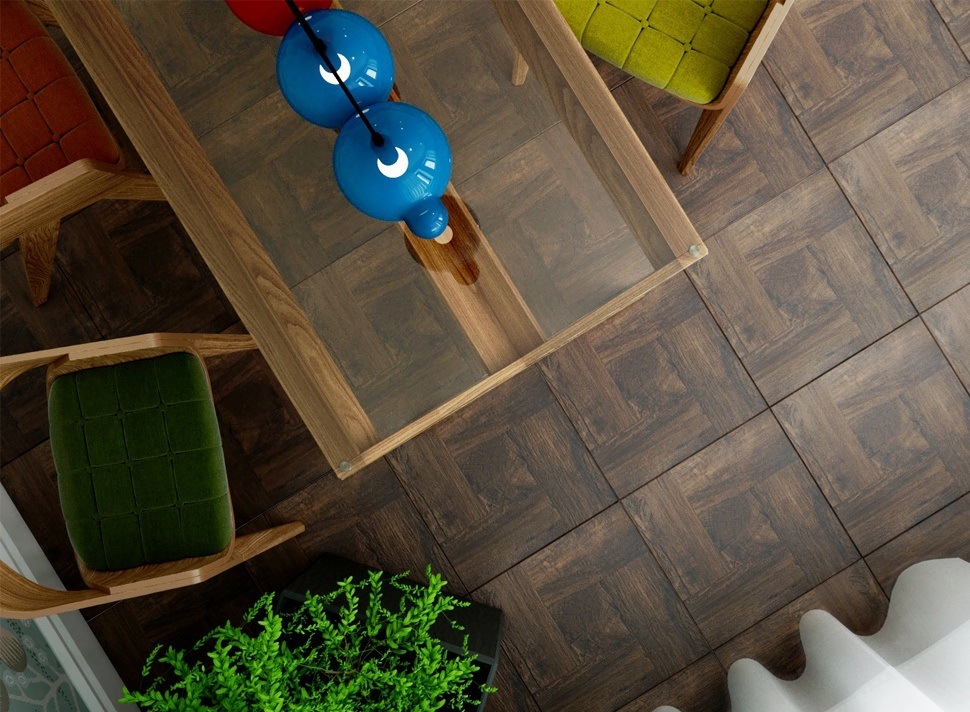Design Meets Cutting-Edge Technology: The Benefits of 3D Interior Renderings
As the global landscape grows increasingly digital, businesses must adopt cutting-edge tools to maintain a competitive edge. 3D interior rendering has gained prominence in interior design, proving to be a vital asset for:
- Architects
- Real estate agents
- Interior designer
- And furniture manufacturers
This technology offers a range of advantages. This includes enhanced marketing capabilities and the potential to foster business growth and success.
In the realm of commercial architecture, the popularity of 3D interior visualizations has increased fiercely. According to Alliedmarketreseach, the market of 3d rendering is expected to reach $61,651.18 million by 2026. This highlights the growing significance and expected demand for 3D interior rendering in the coming years.
Utilizing advanced technology, architects are now able to produce lifelike designs. This enables clients to envision their spaces effectively. And offers valuable input based on these vivid renderings. Consequently, more informed choices can be made throughout the process.
In this post, we’re going to dive into the fascinating world of 3D interior renderings, especially for commercial building design. So be ready to uncover the reframing power of this technology as it revolutionizes the industry. And crafts unique spaces tailored to the unique needs of businesses.
What is 3D interior rendering?
3D rendering allows architects to create stunningly realistic images of building interiors.
Like:
- Pinpoint accuracy in details
- Have beautiful, functional lighting
- Include realistic textures
But that's not all! These interior designs, with different lighting and texture effects, can be explored from various angles. So that architects can easily bring the space to life.
The outcome? A breathtakingly detailed and lifelike picture of the final design that gives clients a full project preview. Plus, it's a valuable tool for construction and architectural experts to:
- Perfect their design
- Spot any hiccups
- And fix potential problems to achieve the dream results
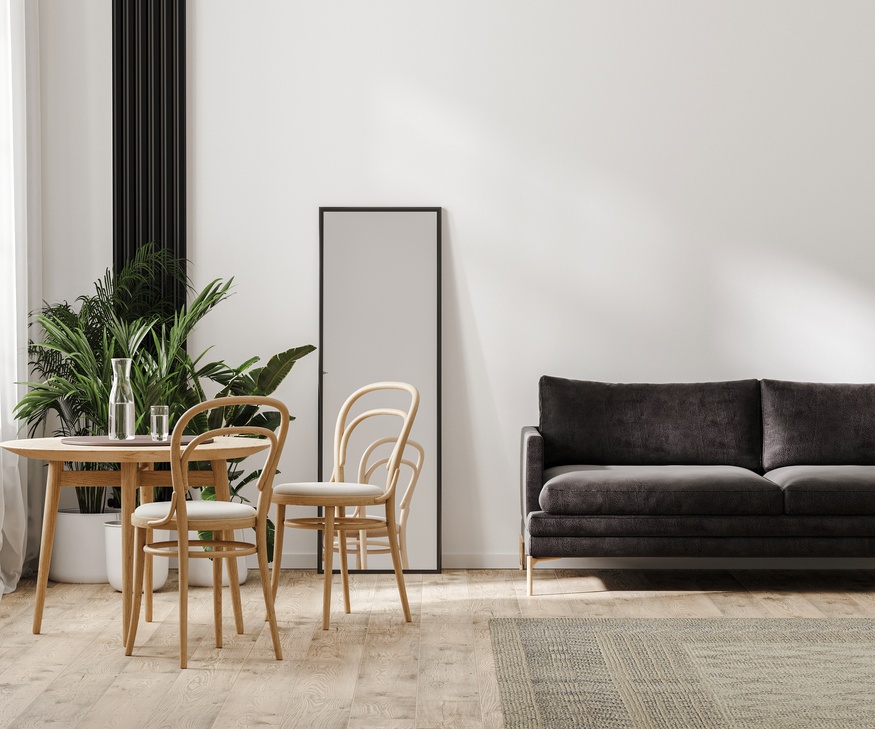
How are 3D Interior Renderings Changing Commercial Building Design?
The advent of 3D interior renderings is transforming the world of commercial building design. Offering architects and designers a powerful tool to showcase their creations. These stunning visuals provide clients with a glimpse into the:
- Design
- Layout
- And the decor of a project
This enables them to make informed choices and easily visualize potential changes. Additionally, these 3D interior representations highlight both practical and aesthetic elements.
Back then, architects depended on 2D drawings and blueprints to share their designs. But there was a catch - clients often struggled to picture the space accurately. As a result, changes and tweaks during construction were pretty common. And we all know how much time and money revisions can eat up.
Now, 3D rendering lets architects share their ideas with builders and engineers. This ensures everyone knows what they're doing and works for the same goal.
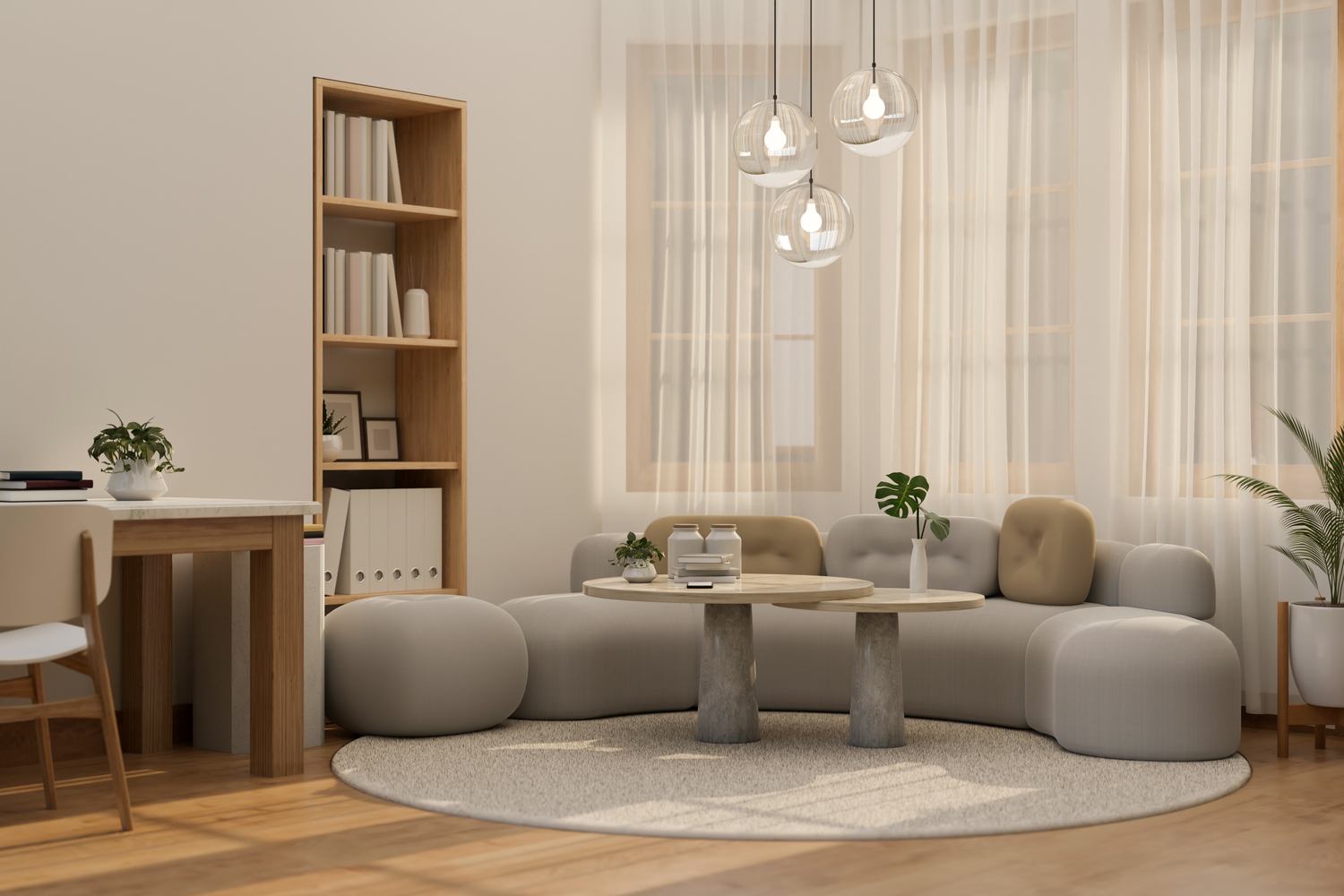
The Key Advantages of 3D Interior Renderings for Architects, Developers, and Investors
Improved Communication with Clients
Did you know 3D interior rendering is a game-changer for architects, realtors, buyers, and investors? It's like everyone's speaking the same design language! Over 70% of architects are already on board with this cool tech. To chat about their designs with clients, contractors, and more. It's been a real communication booster for everyone involved in the design process.
So, what makes 3D interior rendering so awesome? Well, it gives a super realistic peek into a building's inside. This helps clients visualize space layouts, materials, and those creative design ideas from architects. Plus, it's a breeze for designers to tweak designs, making collaboration and communication smoother. Ultimately, it means happier clients, thanks to feedback and fine-tuning.
3D interior rendering doesn't just show off the finished product. It gives clients a front-row seat to the whole design process. They can see how things come together and make informed decisions about their property development.
Increased Efficiency and Productivity
3D interior rendering technology has also changed the efficiency of the design process and productivity of the design process. Architects and designers strive for perfection when creating a design. But often face unexpected challenges along the way. Fortunately, 3D interior renderings have emerged as a valuable tool in addressing such challenges.
By employing this technology, designers can quickly identify potential issues. And promptly implement necessary modifications. This approach saves time and guarantees a flawless final product. In fact, over 30% of architects utilize 3D interior rendering to enhance their design process. And architects are also using the same technology to increase construction processes.
The benefits of 3D interior rendering are manifold. This technology enables designers to produce intricate plans that can be easily shared with stakeholders. This results in better communication, fewer mistakes, and a more streamlined construction process.
More Accurate Cost Estimation
The significance of 3D interior rendering extends beyond just efficiency. It plays a crucial role in precise cost estimation as well. This technology allows developers to view the interior space of a building in 3D. This enables them to comprehend the necessary materials and resources for the project.
Accurate cost estimation is facilitated by visualizing the interior space in 3D. This helps developers estimate the cost of:
- Materials
- Furnishings
- And labor
While minimizing unforeseen expenses and ensuring that the project stays within budget.
For instance, an architect can swiftly estimate the cost of flooring materials when he is using 3D rendering technology. This can be accomplished by calculating the square footage and price per square foot.
Improved Marketing and Sales
3D interior rendering has a great advantage in marketing and sales. By providing a realistic representation of a building's design and features. It has become a powerful tool for attracting buyers and investors.
Architects and developers can use these renderings in various marketing materials, such as:
- Brochures
- Websites
- And videos to generate interest and attract potential buyers even before construction begins.
With 3D rendering, potential buyers can:
- Visualize the property
- Understand the space
- And make informed decisions.
Hence, 3D rendering can expedite the sale of units or spaces by improving marketing efficiency.
Faster Decision Making
Have you ever faced a situation where you had trouble making informed design decisions? Well, guess what - 3D modeling and rendering software can help! Over 68% of architects and designers agree that 3D rendering has vitally impacted their design process.
3D renderings provide a realistic and detailed representation of a building's interior. This allows you to analyze and visualize your designs in great detail. This technology ensures that you and your clients can see the difference between design options. And make any necessary changes before construction starts. No more guesswork or assumptions - 3D rendering allows you to make informed decisions confidently.
Without a doubt, 3D rendering speeds up the design process. It also serves as a fantastic tool for presenting ideas and getting feedback. With detailed 3D models, you can provide an overview of the property's features, values, and basic details. This helps your clients understand your vision and make informed decisions.
Increased Customer Satisfaction
3D interior renderings are a game-changer for architects, developers, and investors. They provide a clear and realistic visual representation of the final product. And it also helps clients better understand the design.
With 3D renderings, clients, like restaurant owners, can view different layouts and decorations, ensuring the final space meets their expectations.
It also allows clients to give feedback during the design process. Leading to more effective communication and increased customer satisfaction. In short, 3D renderings are a win-win for both architects and clients.
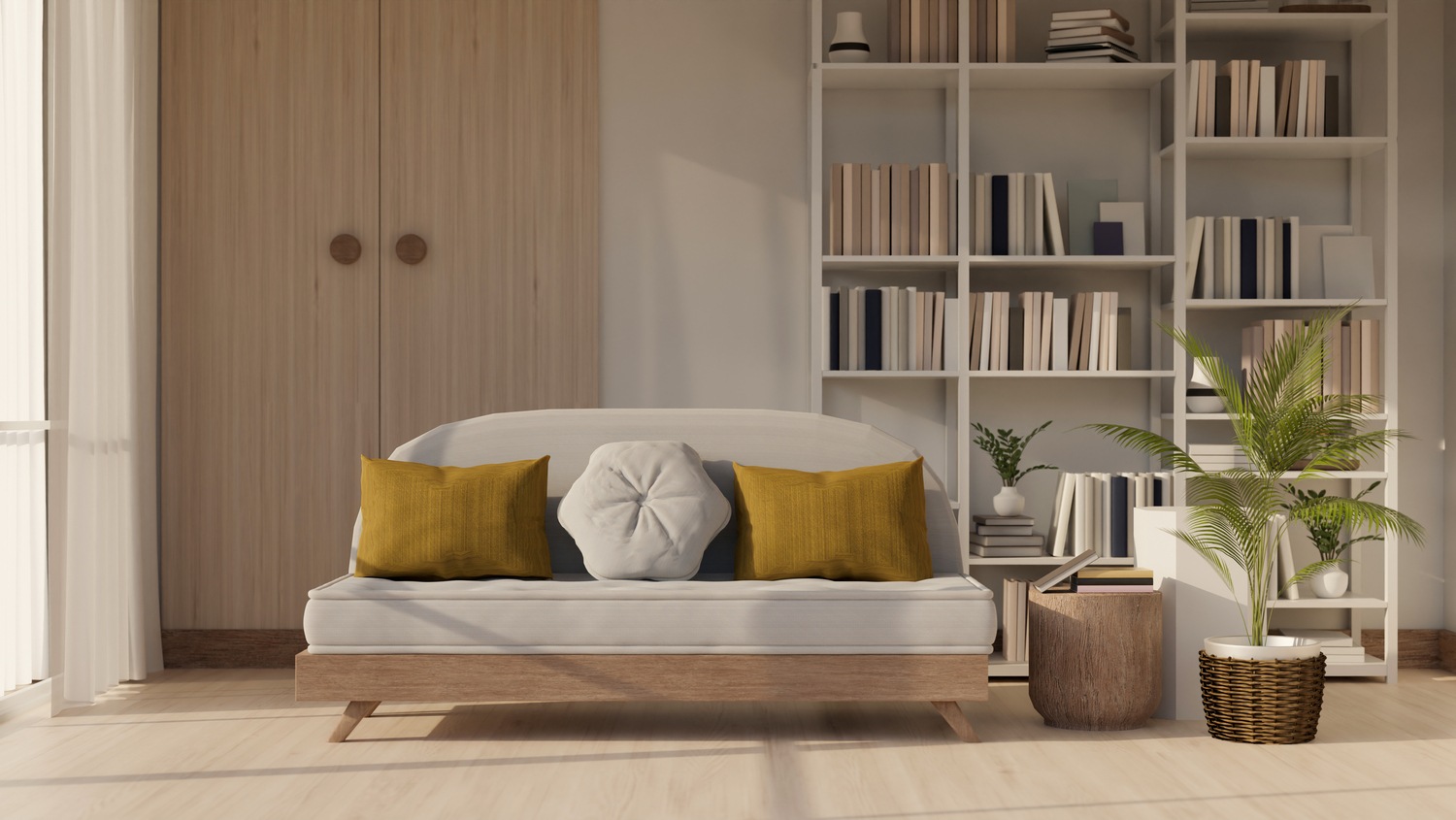
Flexibility and Customisation
3D interior rendering is revolutionizing the design process. It provides designers with unmatched flexibility and customization options. Experimenting with various design concepts, from room layouts to furniture choices, is made simple. Allowing designers to tailor spaces to meet clients' needs and preferences.
The technology also enables architects to store design concepts for future projects. It eliminates the need for manual sketches and provides easy access to all design ideas.
By reducing challenging stages in the design process, 3D rendering leads to more:
- Efficient
- Effective
- And customized design in a shorter time frame
Increased Accessibility
3D renderings revolutionize the design process by simplifying visualization for non-experts and enhancing architects' efficiency. Clients can easily grasp detailed, realistic images, enabling informed decisions.
In addition, 3D modeling and rendering software improve the workflow of architects and designers.
Over 75% of experts endorse the technology's positive impact on productivity. Architects can:
- Tackle more projects
- Boost their competitive advantage
- And elevate their business reputation
Competitive Advantage
In the cutthroat world of commercial construction, gaining an edge is vital. One secret weapon? 3D interior renderings! These high-tech visuals let architects, developers, and investors dazzle clients with lifelike previews of their finished spaces.
Embracing this cutting-edge tech showcases your industry skills. And it could also boost your odds of clinching a big project. After all, clients crave certainty and want to know precisely what they're signing up for. And with 3D renderings, you can deliver just that. So, why not harness the power of 3D visuals to stand out and seal the deal?
Environmental Impact
In today's world, eco-consciousness is essential for business owners and the commercial building industry. 3D interior rendering technology offers an innovative and eco-friendly solution. It streamlines the design process and minimizes waste and carbon footprint.
3D renderings also empower architects to explore various design options. It Ensures efficiency and sustainability in the final product. This method reduces costs and saves time while significantly reducing material waste by eliminating the need for numerous physical prototypes. Architects can easily analyze digital models to identify potential issues.
Adopting this environmentally-conscious approach to commercial building projects helps protect our planet. And also bolsters the reputation of architects and developers as eco-friendly organizations. So why not give it a try?
The Benefits of 3D Interior Renderings Quick Wrap Up
Embracing 3D interior rendering offers architects a streamlined and dynamic method for:
- Presenting their ideas
- Constructing an accurate model
- And envisioning the completed project in collaboration with their clients
This cost-effective approach minimizes expensive modification risks and streamlines project completion, enhancing the client experience.
By integrating 3D rendering into their services, businesses can elevate their professionalism. And expedite project completion timelines.
Remaining at the forefront of technological advancements in the field confers a competitive edge. It also enables designers to offer their clients a state-of-the-art service. A service that distinguishes them from their contemporaries.
Contact us at YouSee Studio for captivating 3D renderings and immersive virtual experiences.
Karen Spaсey is a content writer and the author of this article.

