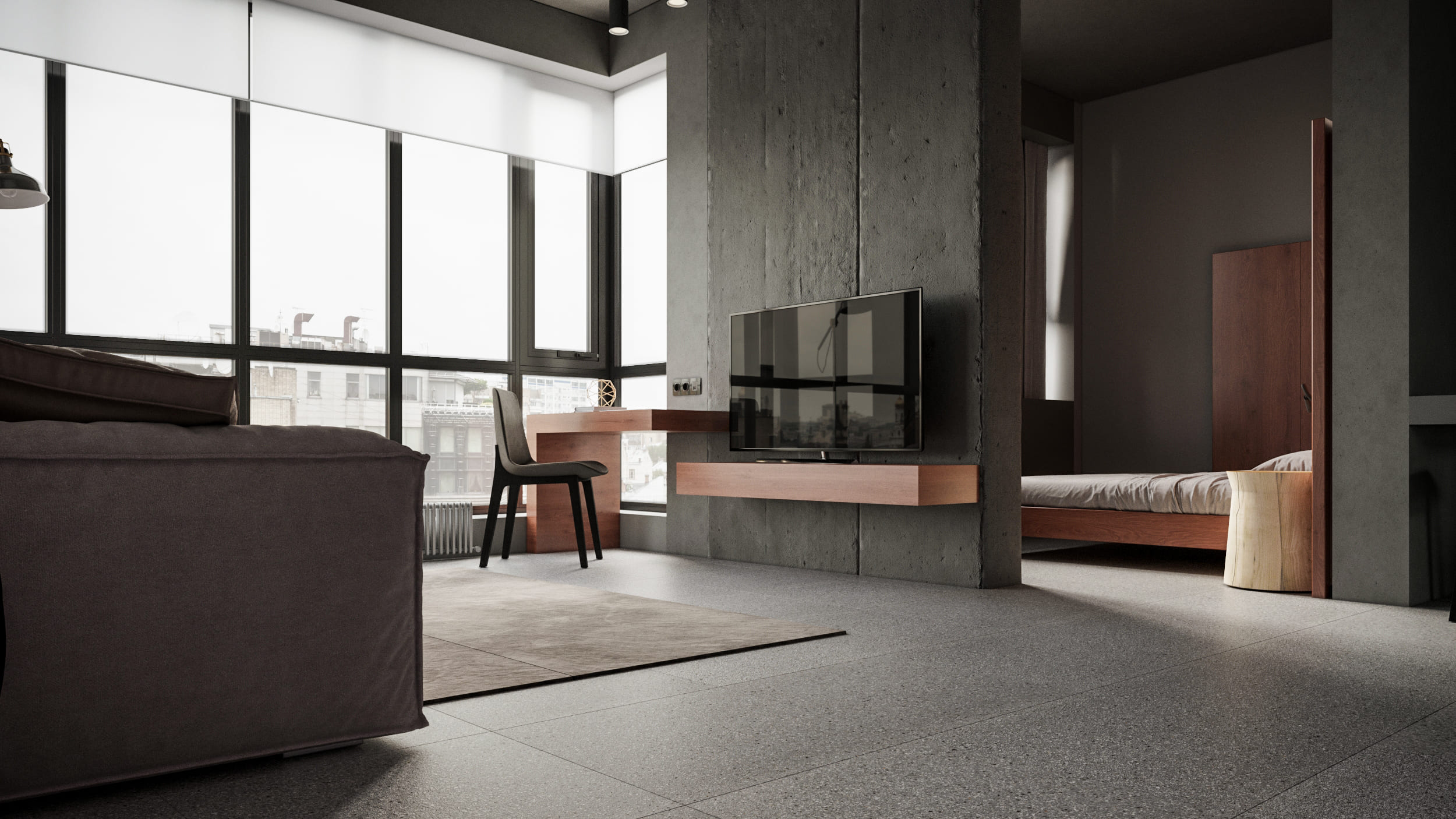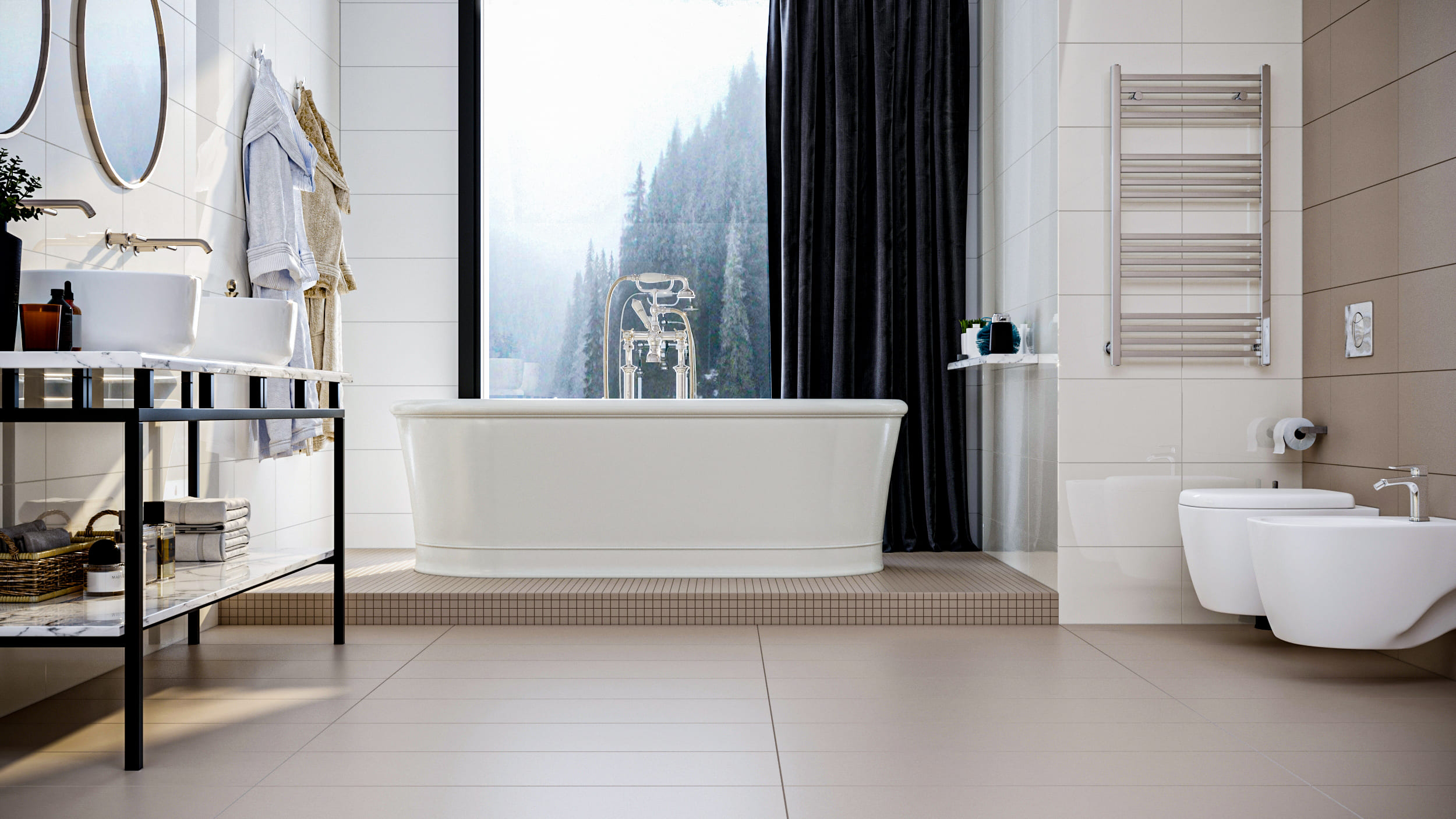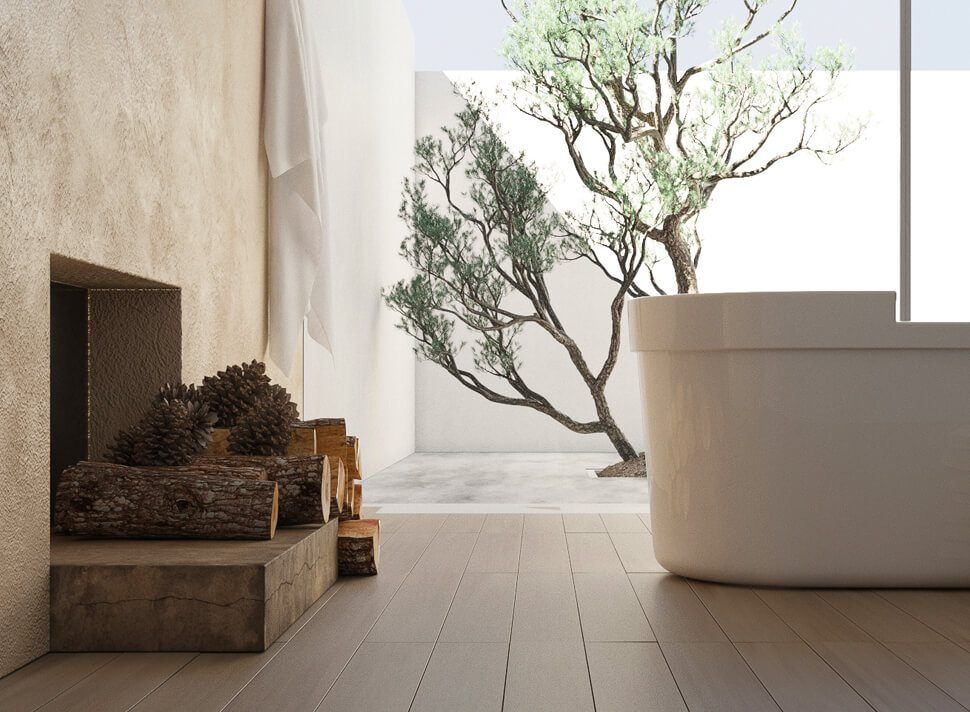Picture-Perfect Spaces: Achieving Realism in Interior House Rendering
In the world of interior design, creating picture-perfect spaces that reflect the vision of both designers and clients is an art form. The ability to visualize and communicate ideas effectively is paramount. Traditionally, this was achieved through hand-drawn sketches, physical models, and 2D blueprints. However, interior house rendering has emerged as a transformative tool in today's digital age, allowing designers to craft realistic and immersive representations of their concepts. This article embarks on a journey to explore the realm of achieving realism in interior house rendering, shedding light on the techniques, technologies, and significance of this innovative approach.
The Evolution of Interior House Rendering: From Sketches to Pixels
Interior house rendering, as we know it today, has evolved significantly over the years. Gone are the days when designers relied solely on manual techniques like sketching and physical models. While these traditional methods had charm and artistic value, they often needed to convey the complete picture of a design concept to clients. The introduction of digital rendering marked a turning point in the industry.
Digital Rendering Emerges
With the advent of computers and design software, designers gained the ability to create 2D and 3D digital representations of interior spaces. This allowed for greater precision, flexibility, and ease of revisions. Clients could now get a more accurate sense of how their rooms would look.
Realism Takes Center Stage
As technology advanced, the focus shifted towards achieving realism in digital renderings. The goal was no longer just to present a design concept but to create lifelike visuals that became indistinguishable from actual photographs. Achieving this level of realism became a hallmark of excellence in interior house rendering.

Image from Yousee Studio
The Role of 3D Rendering
In recent years, 3D rendering has become a game-changer. It enables designers to create immersive and interactive representations of spaces. Clients can virtually walk through rooms, exploring every detail as if physically present. This level of engagement goes beyond what traditional methods could offer.
Techniques for Realistic Interior House Rendering
Achieving realism in interior house rendering requires combining techniques, software, and artistic skills. Here, we delve into the key factors contributing to creating picture-perfect spaces.
1. Lighting Mastery: The Art of Illumination
One of the fundamental aspects of achieving realism in interior rendering is mastering the play of light. Lighting has a profound impact on how we perceive spaces. In digital rendering, designers use advanced software to simulate the behavior of light. This includes natural sunlight, artificial lighting, and even the interplay of light and shadows.
Lighting can make or break a rendering. It contains textures, highlights critical design elements, and creates a mood. For instance, warm, soft lighting might suit a cozy living room, while bright, natural light might be ideal for a kitchen. Achieving the right balance and quality of light is an art form that separates realistic renderings from ordinary ones.
2. Texture Mapping: The Power of Detail
Textures play a pivotal role in creating realism. In the physical world, we encounter various surfaces—smooth marble, rough wood, plush fabrics, etc. Replicating these textures convincingly in digital renderings is crucial.
Texture mapping is applying 2D images, called textures, to 3D models. These textures mimic real-world materials. Advanced rendering software allows designers to control how textures interact with light, giving them depth and realism.
For example, a rendered hardwood floor should look like wood and exhibit the imperfections and grain patterns that make it authentic. Similarly, a leather sofa should convey the tactile quality of leather, right down to the fine creases and sheen.
3. The Importance of Scale and Proportion
Achieving realism also depends on getting scale and proportion right. Inaccurate scaling can make objects appear out of place or distorted in a rendering. It's crucial to ensure that the size and placement of elements within the space align with real-world standards.
Modern rendering software often integrates tools that help designers maintain accurate scale and proportion. This makes the rendering look more realistic and assists in practical aspects of design, such as furniture placement and spatial planning.
4. Photorealistic Materials and Surfaces
Creating realistic interior renderings involves using materials and surfaces that mimic their real-world counterparts. This includes everything from choosing the right color for a wall to replicating the reflective properties of glass and metal.
Designers can select materials from extensive libraries within rendering software, each with unique properties. For example, specifying a marble surface should result in the material's inherent shine and veining. Achieving this level of detail in materials contributes significantly to the overall realism of the rendering.
5. The Role of Post-Processing
While rendering software can produce impressive results, some designers opt for post-processing to add final touches. Post-processing involves using image editing software like Adobe Photoshop to enhance the rendering.
This step allows designers to adjust colors, contrast, and other visual elements to fine-tune the realism. It can also add imperfections like smudges on glass surfaces or minor blemishes on materials. These imperfections, though subtle, contribute to the authenticity of the rendering.
The Significance of Realistic Interior House Rendering
Pursuing realism in interior house rendering isn't merely an artistic endeavor—it has tangible benefits that extend to both designers and clients.
1. Enhanced Decision-Making:
Realistic renderings empower clients to make informed decisions about their projects. They can see exactly how a design looks and feels before construction begins. This reduces the risk of misunderstandings or dissatisfaction later in the process.

Image from Yousee Studio
2. Efficient Design Development:
Designers can use realistic renderings as a powerful tool for design development. They can experiment with different concepts, materials, and layouts, making real-time adjustments to achieve the desired result. This iterative process helps refine the design more efficiently.
3. Effective Communication:
Renderings bridge the gap between designers and clients. They provide a common visual language that everyone can understand, regardless of their level of design expertise. This fosters better communication and collaboration throughout the project.
4. Marketing and Pre-Sales:
Realistic renderings are invaluable for marketing and pre-sales efforts for businesses in the interior design and real estate industries. They allow potential buyers or tenants to visualize a space's potential, often leading to quicker decisions and higher conversion rates.
Technological Advancements and the Role of Virtual Reality (VR) and Augmented Reality (AR)
Technological advancements have significantly bolstered The quest for realism in interior house rendering, with Virtual Reality (VR) and Augmented Reality (AR) leading the charge. These immersive technologies have revolutionized how designers and clients interact with interior spaces.
1. Virtual Reality (VR): Stepping Into the Design
VR has transformed the interior design landscape by offering unparalleled immersion. It allows clients to enter a virtual world where they can explore and interact with space as if they were physically present.
How VR Works in Interior House Rendering:
- 360-Degree Environments: VR environments are created using 3D rendering software. These environments are designed to be viewed 360 degrees, meaning clients can look in any direction, just as they would in real life.
- Headsets: To access VR, clients use VR headsets like the Oculus Rift or HTC Vive. These headsets provide a stereoscopic view, tracking the movement of the user's head to adjust the perspective in real-time.
- Interactivity: VR environments can be interactive. Clients can virtually move through rooms, open doors, switch on lights, and even change design elements like wall colors or furniture placement on the fly.
The Benefits of VR in Interior Rendering:
- Immersive Experience: VR creates an immersive experience that helps clients truly understand the spatial dynamics of a design. This level of engagement goes beyond what traditional renderings can achieve.
- Real-Time Feedback: Designers can receive real-time client feedback while exploring the VR environment. This allows for on-the-spot revisions and ensures that the final design aligns with the client's vision.
- Reduced Surprises: Clients can identify potential issues or changes early in the design process, reducing costly surprises during construction.
2. Augmented Reality (AR): Overlapping Real and Virtual
While VR immerses users in entirely digital environments, Augmented Reality (AR) overlays digital elements onto the real world. This technology has found its place in interior design by enhancing our physical spaces.

Image from Yousee Studio
How AR Works in Interior House Rendering:
- AR Apps: AR is accessible through smartphone and tablet apps. Users simply point their devices at a space, and the app overlays digital elements onto the live view from the camera.
- Furniture Placement: One of the primary uses of AR in interior design is furniture placement. Clients can virtually position furniture pieces in real-world spaces to see how they fit and complement the existing decor.
- Material Visualization: AR can also be used to visualize materials and finishes. For example, clients can use an AR app to see how different wallpaper designs would look on their walls without actually applying them.
The Benefits of AR in Interior Rendering:
- Real-World Context: AR allows clients to see how design choices will look in their living or working environments. This ensures that the final design harmonizes with the surroundings.
- Saves Time: Trying out different furniture arrangements or material options can be done swiftly with AR, saving time and effort compared to physical rearrangements.
- Enhanced Collaboration: AR apps facilitate collaborative decision-making. Clients and designers can visualize and discuss design choices in real-time.
3. Technological Advancements: The Power of Real-Time Rendering
Real-time rendering has emerged as a game-changer in the pursuit of realism. Traditional rendering methods often involve lengthy processing times to generate a single image or animation. On the other hand, real-time rendering provides instant feedback, making it an invaluable tool for designers.
How Real-Time Rendering Works:
- Graphics Processing Units (GPUs): Real-time rendering relies on powerful GPUs that quickly process complex 3D scenes. These GPUs can handle the demands of real-time interactivity and visualization.
- Dynamic Lighting: Real-time rendering allows for dynamic lighting, where changes in lighting conditions are immediately reflected in the visualization. This adds to the realism of the rendering.
- Interactivity: Real-time rendering enables designers and clients to interact with the visualization in real-time. This can include changing materials, lighting, or design elements instantly.
The Benefits of Real-Time Rendering:
- Efficiency: Real-time rendering significantly speeds up the design process. Designers can quickly iterate and experiment with different options.
- Client Engagement: Clients can actively participate in the design process, experimenting with various design choices and seeing the results in real-time.
- Cost Savings: Real-time rendering reduces the need for lengthy rendering processes, resulting in cost savings for designers and clients.
4. Emerging Trends in Realistic Interior House Rendering
As technology advances, new interior house rendering trends are emerging, promising even greater realism and creative possibilities.

Image from Yousee Studio
AI-Driven Rendering:
Artificial Intelligence (AI) is being integrated into rendering software, allowing it to learn and adapt to user preferences. AI can generate highly realistic textures and materials, saving designers time while maintaining quality.
Virtual Reality for Collaboration
VR is not only used for client presentations but also for collaborative design. Design teams can meet in virtual spaces to brainstorm ideas and make real-time design decisions.
Mixed Reality (MR)
MR combines elements of both VR and AR, creating a seamless blend of digital and physical worlds. This technology holds the potential for immersive design experiences.
Sustainability Visualization
With an increasing focus on sustainability, rendering software visualizes eco-friendly design elements such as solar panels, energy-efficient lighting, and green materials.
Realistic AI-Generated Humans
In architectural renderings, AI-generated human figures are becoming more practical, adding a sense of scale and life to the visualizations.
In conclusion, achieving realism in interior house rendering has evolved significantly through technological advancements. Virtual Reality, Augmented Reality, real-time rendering, and emerging trends are reshaping how designers and clients interact with and visualize interior spaces. These tools enhance the design process, improve communication, reduce costs, and lead to more informed design decisions. As technology advances, the boundaries of realism in interior rendering will continue to expand, offering endless possibilities for interior design. The future promises even more immersive, efficient, and sustainable design experiences.
Contact us at YouSee Studio for captivating 3D renderings and immersive virtual experiences.
Ray Lisbon is a content writer and the author of this article.



