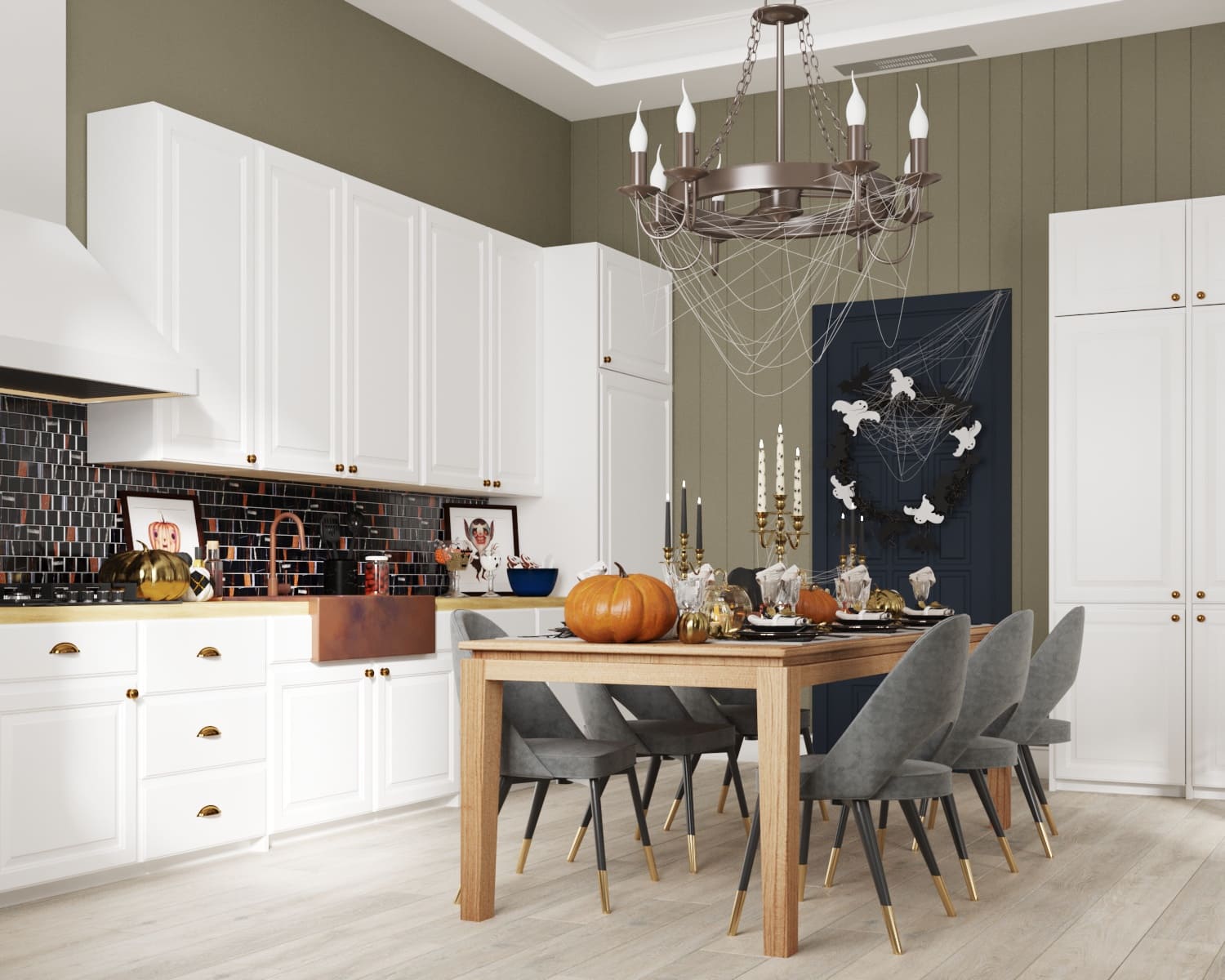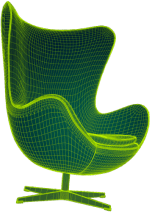Rendering Home Design: A Guide to the Benefits, Types, and Tools of 3D Visualization
3D visualization is creating realistic images of a design using computer software. It can be used for various purposes, such as architecture, interior design, product design, animation, and more. In this article, we will focus on how 3D visualization can be applied to home design and what are the benefits, types, and tools of this technology.
Image from Yousee Studio
Why Use 3D Visualization for Home Design?
3D visualization can offer many advantages for home design projects, such as:
1. Visualize the Finished Project
3D visualization can help you see how your home will look before it is built or renovated. You can explore different materials, colors, furniture, lighting, and other details realistically. This can help you make better design decisions and avoid costly mistakes.
2. Encourage Collaboration
3D visualization can facilitate communication and feedback between you, your designer, contractor, and other stakeholders. You can easily share your ideas and preferences and get suggestions and opinions from others. You can also make changes and revisions quickly and easily.
3. Save Time and Money
3D visualization can also reduce the time and cost of your home design project. By identifying potential design flaws early on, you can avoid delays and extra expenses during construction. Additionally, by experimenting with different design options, you can ensure that you make the most cost-effective choices for your project.
4. Improve Accuracy and Quality
3D visualization can also improve the accuracy and quality of your home design. By using precise measurements and dimensions, you can ensure that your design meets the building codes and standards. By using realistic lighting and shadows, you can enhance the aesthetic appeal and functionality of your space.
5. Increase Satisfaction and Confidence
3D visualization can also increase your satisfaction and confidence in your home design. Seeing your dream home come to life in 3D makes you feel more excited and motivated about your project. Having a clear vision of what you want can also avoid disappointment and frustration.
What Are the Types of 3D Visualization for Home Design?
Different types of 3D visualization can be used for home design projects, such as:
Interior Visualization:
This type of 3D visualization focuses on the interior spaces of your home. It can show how the rooms look with different furniture, accessories, textures, colors, and lighting. It can also show how the spaces function with different layouts and arrangements.
Exterior Visualization:
This type of 3D visualization focuses on the exterior appearance of your home. It can show how the facade will look with different materials, styles, shapes, and features. It can also show how the landscape will complement the architecture.
Panorama 360-degree View:
This type of 3D visualization allows you to view your home from different angles and perspectives. It can give you a more immersive and interactive experience of your space. You can move around and zoom in or out to see more details.
Animated 3D Visualization:
This type of 3D visualization adds motion and sound to your images. It can create a more dynamic and engaging presentation of your home design. You can see how the elements will move or change over time or in response to certain actions.
Virtual Tour:
This type of 3D visualization combines multiple images or animations to create a seamless walkthrough of your home. It can give you a more realistic and comprehensive view of your space. You can navigate through different rooms and floors as if you were there.
What Are the Tools for 3D Visualization for Home Design?
There are various tools that can be used for creating 3D visualizations for home design projects, such as:
1. Cedreo
This is a cloud-based software that allows you to create professional-quality 3D renderings for interior and exterior design in minutes. You can draw floor plans, furnish rooms, apply materials and colors, add landscaping elements, generate realistic images or videos, and more.
2. SketchUp Pro
This is a desktop software that allows you to create detailed 3D models for architecture and design. You can import drawings or photos, create custom shapes or components, apply textures and effects, add annotations or dimensions, export images or animations, and more.
3. Blender
Free, open-source software that allows you to create stunning 3D graphics and animations for any purpose. You can sculpt, model, rig, animate, render, edit, simulate, and more.

4. Lumion
Powerful software that allows you to transform your 3D models into realistic and captivating images or videos. You can add lighting, shadows, reflections, weather, vegetation, people, vehicles, and more. You can also create immersive 360-degree views or virtual tours.
Conclusion
3D visualization is a valuable technology that can help you create your dream home. It can offer many benefits, such as visualizing the finished project, encouraging collaboration, saving time and money, improving accuracy and quality, and increasing satisfaction and confidence. It can also offer different types such as interior rendering, exterior rendering, 360-degree panoramic view, 3D animated rendering, and virtual tour. And it can use various tools such as Cedreo, SketchUp Pro, Blender and Lumion. If you are interested in using 3D renderings for your home design project, you can check out our blog articles to learn more.
Contact us at YouSee Studio for captivating 3D renderings and immersive virtual experiences.
Karen Spacey is a content writer and the author of this article.


