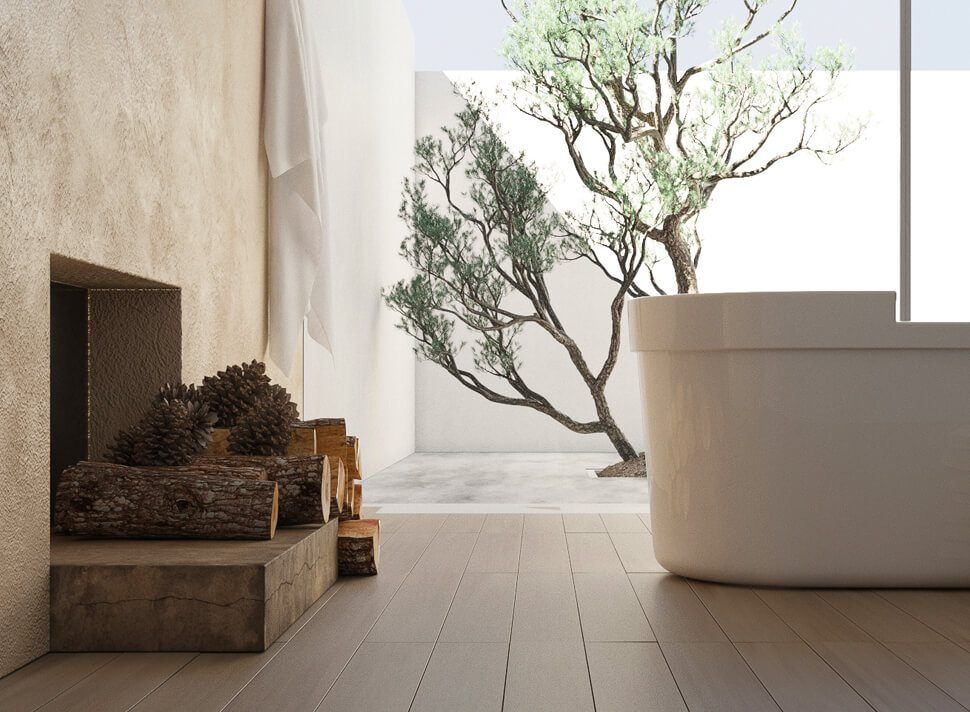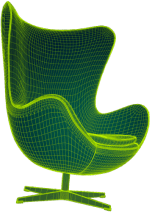The Tools and Software for Rendering in Interior Design
The world of interior design has witnessed a significant revolution with technological advancement, particularly in rendering software. Gone are the days when designers relied solely on hand-drawn sketches and physical mood boards to bring their visions to life. Modern software enables designers to create photorealistic 3D renderings, allowing clients to walk through spaces before any material changes are made virtually. In this article, we'll delve deep into the various tools and software that have changed the face of interior design rendering.
The Importance of Rendering in Interior Design
Before we dive into the specifics of the tools, it's essential to understand the undeniable importance of rendering in the interior design realm. Rendering is more than just creating an appealing visual; it's about making a vision tangible.
- Clarity of Vision: A rendering provides a clear picture of the intended design, eliminating any ambiguities that might arise from verbal descriptions or rough sketches.
- Client Engagement: Clients can immerse themselves in a realistic depiction of the space, offering feedback and making changes before construction or renovation begins. This process fosters trust and ensures client satisfaction.
- Efficiency: With a rendering, designers can quickly identify potential issues, make necessary alterations, and optimize the use of space and materials.
Popular Software in the Interior Design Industry
The technological landscape for interior design is vast, with numerous software options catering to different needs. However, some stand out due to their features, usability, and output quality.
- Autodesk 3ds Max: Renowned in gaming and design sectors, 3ds Max offers robust modeling capabilities, a flexible plugin architecture, and a rich set of features ideal for interior rendering.
- SketchUp: Known for its user-friendly interface, SketchUp is preferred by many interior designers, especially those who are new to 3D modeling. Its vast library and the ability to visualize designs in 3D quickly make it a popular choice.
- Revit: Developed by Autodesk, Revit is primarily used for BIM (Building Information Modeling). Its sophisticated tools help design and document a building in 3D, tracking its life cycle stages from concept to construction and maintenance.
- V-Ray: Often used as an extension with software like SketchUp and 3ds Max, V-Ray is a rendering engine known for producing highly realistic images. Its advanced lighting capabilities make it a favorite among interior designers.
- Corona Renderer: A high-performance render engine, Corona Renderer is known for its simplicity and powerful results. Often favored for architectural visualization, it provides realistic outcomes with minimal setup.
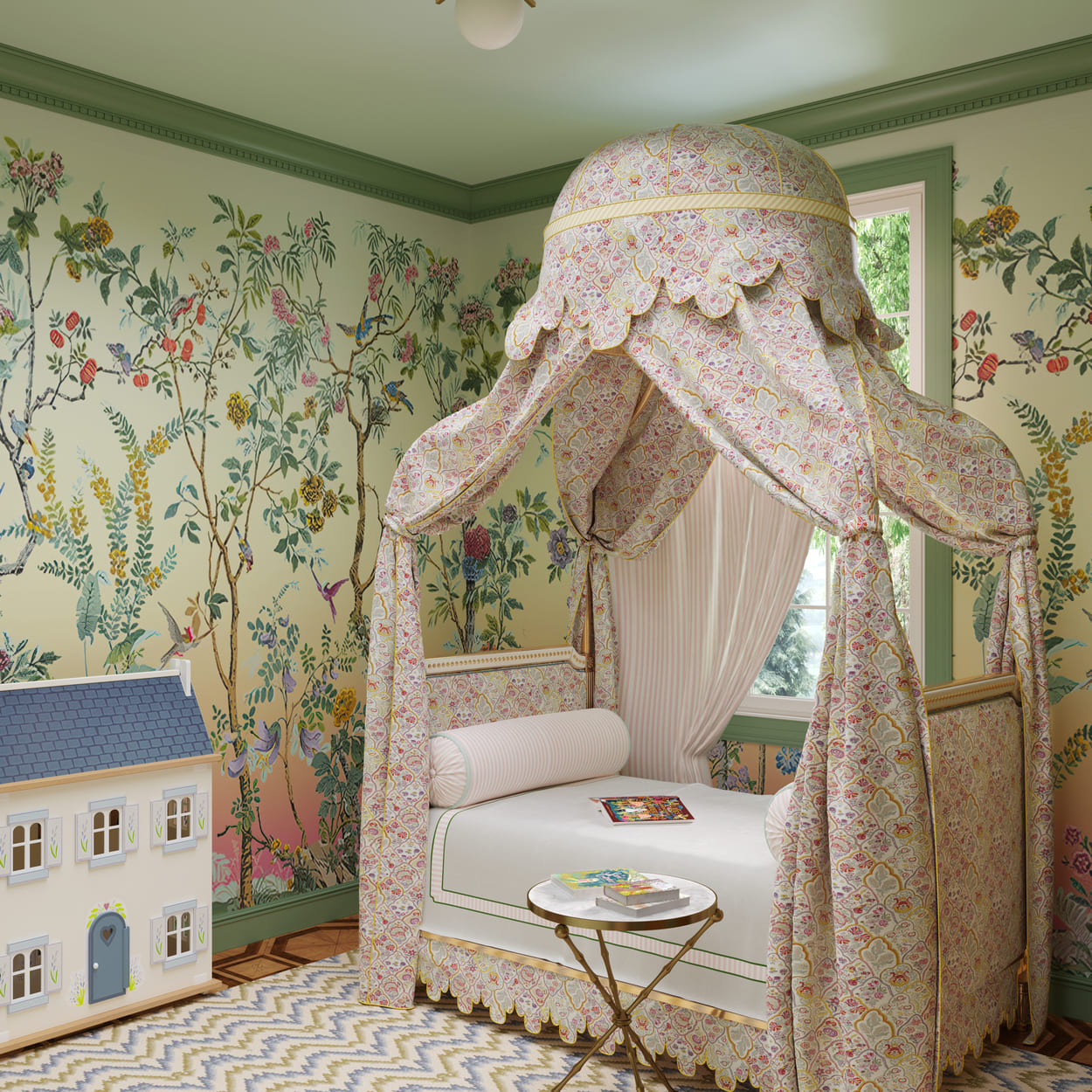
Image from Yousee Studio
The Process: From Concept to Rendering
Understanding the software is just a piece of the puzzle. The magic unfolds when you learn the steps in creating a striking rendering.
- Conceptualization: Every rendering begins with an idea or a concept. It's where the designer envisions the space, determining elements like the color palette, furniture layout, and lighting sources.
- 3D Modeling: Once the concept is clear, the designer creates a 3D model of the space. Using software like SketchUp or 3ds Max, they build the room's structure, placing doors, windows, and other architectural elements.
- Texturing: The designer adds materials and textures to the 3D model. Whether it's the silk curtain's sheen or the wooden floor's grain, texturing breathes life into the model.
- Lighting: Proper lighting can make or break a rendering. The designer can create the desired ambiance by strategically placing light sources and setting their intensity and color.
- Rendering: With everything in place, it's time to turn the model into a high-resolution image or animation. Rendering engines like V-Ray or Corona Renderer process the information and generate the final visualization.
Hardware Considerations
While software is crucial, one should pay attention to the hardware aspect. High-quality renderings require powerful machines with robust graphics cards, ample RAM, and fast processors. Brands like NVIDIA and AMD offer graphics cards optimized for rendering tasks. Furthermore, investing in a high-resolution monitor ensures the designer can view their work in the best quality possible.
In Conclusion
The tools and software for rendering in interior design have not only streamlined the design process but also elevated the quality of presentations. By bringing ideas to life in such a vivid and realistic manner, designers can communicate more effectively, ensuring that the final product aligns perfectly with the client's vision. As technology advances, we can only anticipate even more innovative tools that will further revolutionize the world of interior design.
Emerging Trends and Technologies in Interior Design Rendering
As we dive deeper into the intricacies of rendering tools in interior design, it's essential to recognize the emerging trends and technologies set to redefine this dynamic realm further.
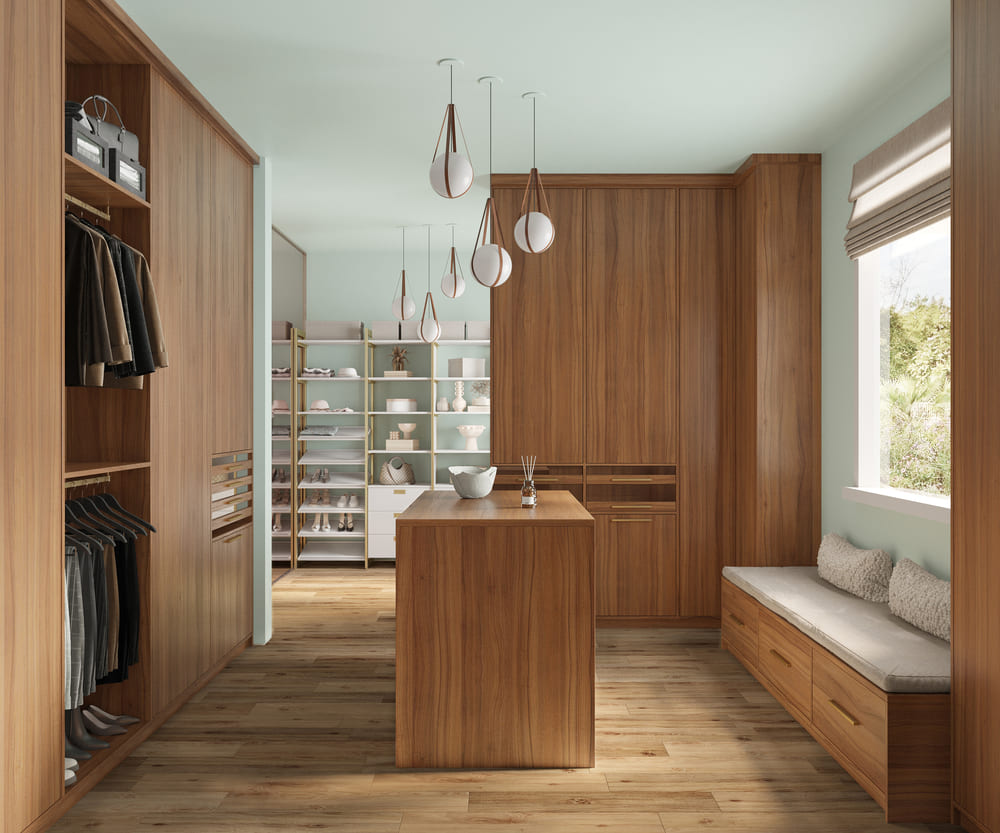
Image from Yousee Studio
The Rise of Augmented and Virtual Reality
There's a profound shift happening in how we perceive space and design, thanks to Augmented Reality (AR) and Virtual Reality (VR). Clients are no longer restricted to viewing static images; they can now virtually immerse themselves within the designed space.
- ARKit by Apple and ARCore by Google are platforms that empower developers to create AR experiences. For designers, this means that clients can superimpose virtual furniture or decor elements onto their real living space using their smartphones or tablets, making design decisions more interactive and engaging.
- Virtual Walkthroughs powered by tools like Unity or Unreal Engine allows clients to wear VR headsets and "walk" through the space, experiencing it fully in 3D. This immersive experience is invaluable, especially for large-scale projects where understanding spatial relationships is crucial.
The Integration of AI and Machine Learning
Artificial Intelligence (AI) and Machine Learning (ML) are making inroads into the interior design rendering process. These technologies are not just buzzwords; they transform how designers approach their work.
- Automated Layout Suggestions: Platforms integrated with AI can analyze a space and suggest optimal furniture layouts or decor placements based on predefined parameters, enhancing design efficiency.
- Lighting Optimization: AI algorithms can predict the best lighting configurations for a space, considering factors like natural light sources, room dimensions, and intended mood.
- Material and Texture Recommendations: Through pattern recognition, AI can recommend materials and textures that complement each other, aiding designers in creating harmonious spaces.
The Promise of Real-time Rendering
Real-time rendering is a game-changer. Unlike traditional methods, where designers had to wait hours (sometimes even days) to see a high-quality image, real-time rendering offers instant feedback.
- Lumion is one such tool that's gaining traction. It allows designers to create, edit, and render in real time, making the design process more fluid and responsive.
- Feedback Loop: With the ability to render in real-time, clients can offer immediate feedback, and designers can make on-the-spot adjustments, ensuring that the final result is as close to the client's vision as possible.
Cloud-based Collaborations
The future of interior design rendering is not just about individual tools but also how these tools are accessed and shared. Cloud-based solutions are heralding a new age of collaboration and accessibility.
- Remote Accessibility: Designers can work on their projects from anywhere, not being tethered to a specific workstation. This flexibility means that even if they're on a site visit or a vacation, they can access their designs and make necessary changes.
- Collaborative Work: Multiple designers can collaborate on a single project in real time. Feedback, changes, and updates are synchronized across all devices, ensuring everyone is on the same page.
- Storage and Backup: Cloud solutions offer vast storage capacities and automated backup options, ensuring designers retain valuable work.
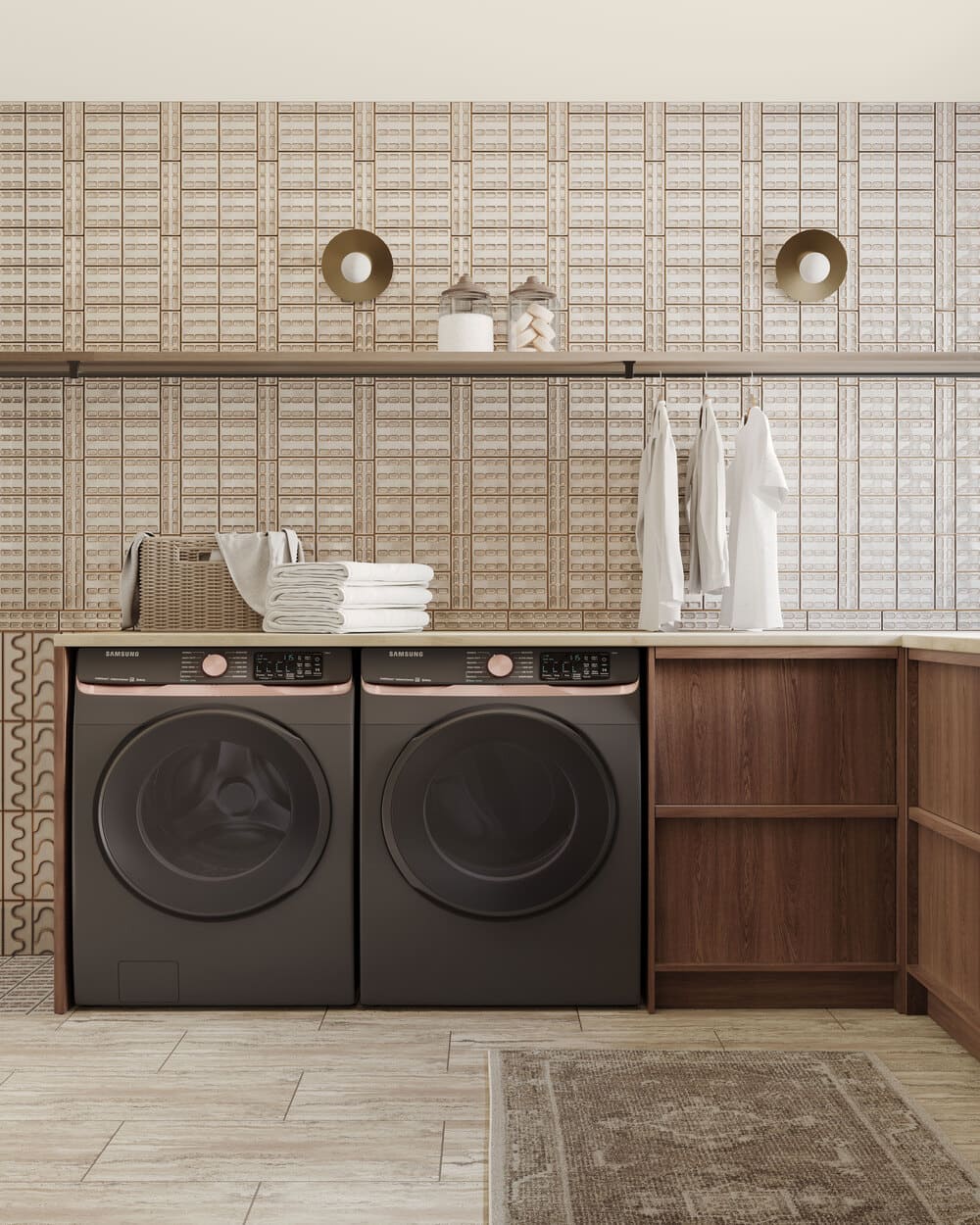
Image from Yousee Studio
Sustainability and Eco-friendly Renderings
With a global emphasis on sustainability, interior design tools are also evolving to promote eco-friendly choices.
- Energy Analysis: Modern rendering tools can simulate various environmental conditions and provide insights into the energy efficiency of a space. For instance, designers can understand how different window placements impact heating needs in winter or cooling needs in summer.
- Material Analysis: Software can provide data on the sustainability of materials, prompting designers to make eco-conscious choices.
3D Printing and Design Rendering
The relationship between 3D printing and design rendering is symbiotic. Once a space or an item is rendered, it can be brought to life using 3D printing.
- Customized Furniture Pieces: Designers can render unique furniture pieces and then use 3D printers to create these bespoke items, offering clients a personalized space.
- Scale Models: For large-scale projects, designers can render and 3D print scale models of the entire space or specific areas, facilitating a tangible understanding of the design.
In Conclusion
The realm of interior design rendering is vast, dynamic, and ever-evolving. With the integration of advanced technologies like AI, VR, and real-time rendering, designers are more equipped to bring visions to life with unparalleled precision and creativity. The future promises even more immersive experiences, more innovative design solutions, and a seamless blend of the virtual and real worlds in the design spectrum.
Contact us at YouSee Studio for captivating 3D renderings and immersive virtual experiences.
Karen Spacey is a content writer and the author of this article.

