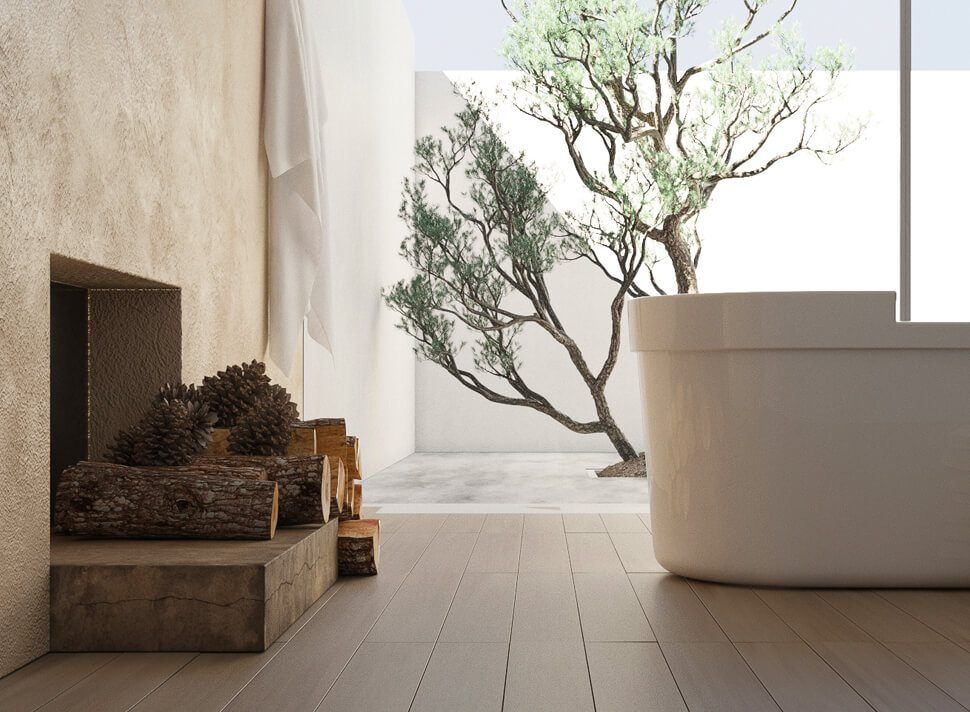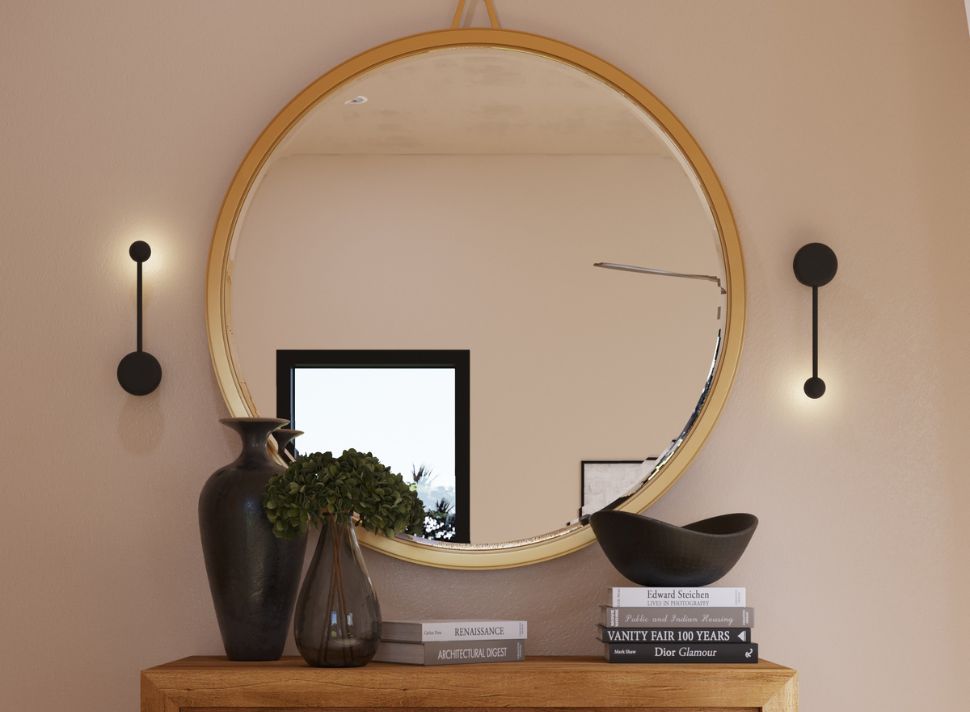The Types and Techniques of Rendering in Interior Design
Effective communication of ideas is paramount in the ever-evolving realm of interior design. Design concepts, spatial arrangements, and material selections must be conveyed vividly to clients and collaborators. This is where rendering techniques become indispensable tools for interior designers. In this comprehensive guide, we will delve into the various types and methods of rendering in interior design, illuminating their unique characteristics, benefits, and the role they play in transforming visions into reality.
Introduction
Imagine stepping into a space that exists only in your mind – a room filled with custom-made furniture, bathed in soft natural light, and adorned with your chosen color palette. This vivid mental image is what rendering achieves in interior design. But what exactly is rendering, and why does it matter?
Rendering in interior design refers to creating visual representations of interior spaces before they are built. These representations, often in images or animations, enable designers, clients, and stakeholders to visualize the proposed design. They serve as a bridge between imagination and reality, helping to refine ideas, make informed decisions, and ensure that the outcome aligns with the initial vision.
2D Floor Plans and Elevations
Explanation of 2D Floor Plans
One of the foundational techniques in interior design rendering is the creation of 2D floor plans. These are two-dimensional representations of a space as viewed from above. Think of them as the architectural blueprints of interior design. They include details such as the layout of walls, doors, windows, and critical fixtures like sinks and appliances. But why are 2D floor plans still relevant in a world increasingly dominated by 3D technology?
In their simplicity, 2D floor plans offer a clear and concise way to convey spatial relationships. They are an excellent starting point for design discussions and are the backbone for more elaborate renderings. 2D floor plans are especially effective when showcasing the flow of a space, furniture placement, and the positioning of critical elements like electrical outlets and plumbing fixtures.
Utilization of 2D Floor Plans in Interior Design
2D floor plans find applications in various stages of the design process. They serve as the initial sketches upon which more detailed renderings are based. Interior designers often use 2D floor plans to:
- Communicate Ideas: Designers use 2D to present their concepts to clients, illustrating how the space will be organized and utilized.
- Space Planning: These plans help determine the most efficient use of available space and ensure that traffic flow is optimized.
- Furniture Layout: Designers can experiment with different furniture arrangements to find the most suitable deal for a room.
- Collaboration: 2D plans provide a common visual language for designers, architects, and contractors, facilitating effective collaboration.
Introduction to 2D Elevations
In addition to floor plans, 2D elevations are another crucial tool in an interior designer's repertoire. Elevations are flat, two-dimensional views of a wall or section of a space. They show the vertical dimension of a room, including wall heights, doors and windows openings, and fixtures' placement.
While floor plans offer a top-down view, elevations provide a frontal perspective, allowing designers and clients to understand how different elements come together within a space. Hills are particularly valuable when it comes to detailing and specifying the design of walls, cabinetry, built-in shelving, and decorative features.
Essentially, 2D floor plans and elevations lay the foundation for more complex rendering techniques. They are essential for articulating interior spaces' fundamental structure and layout, ensuring that every aspect is considered and planned meticulously before moving on to more immersive rendering methods.
3D Models and Renderings
Introduction to 3D Modeling
While 2D plans and elevations are essential for visualizing the layout of a space, 3D modeling takes interior design rendering to the next level by creating lifelike three-dimensional representations of rooms. 3D models are digital prototypes that capture a space's depth, scale, and perspective, allowing designers and clients to explore it from various angles.
These models are typically created using computer-aided design (CAD) software and can be incredibly detailed, incorporating elements such as furniture, lighting fixtures, and even textures. They serve as a dynamic canvas upon which designers can experiment with different design concepts, materials, and color schemes, all in a virtual environment.
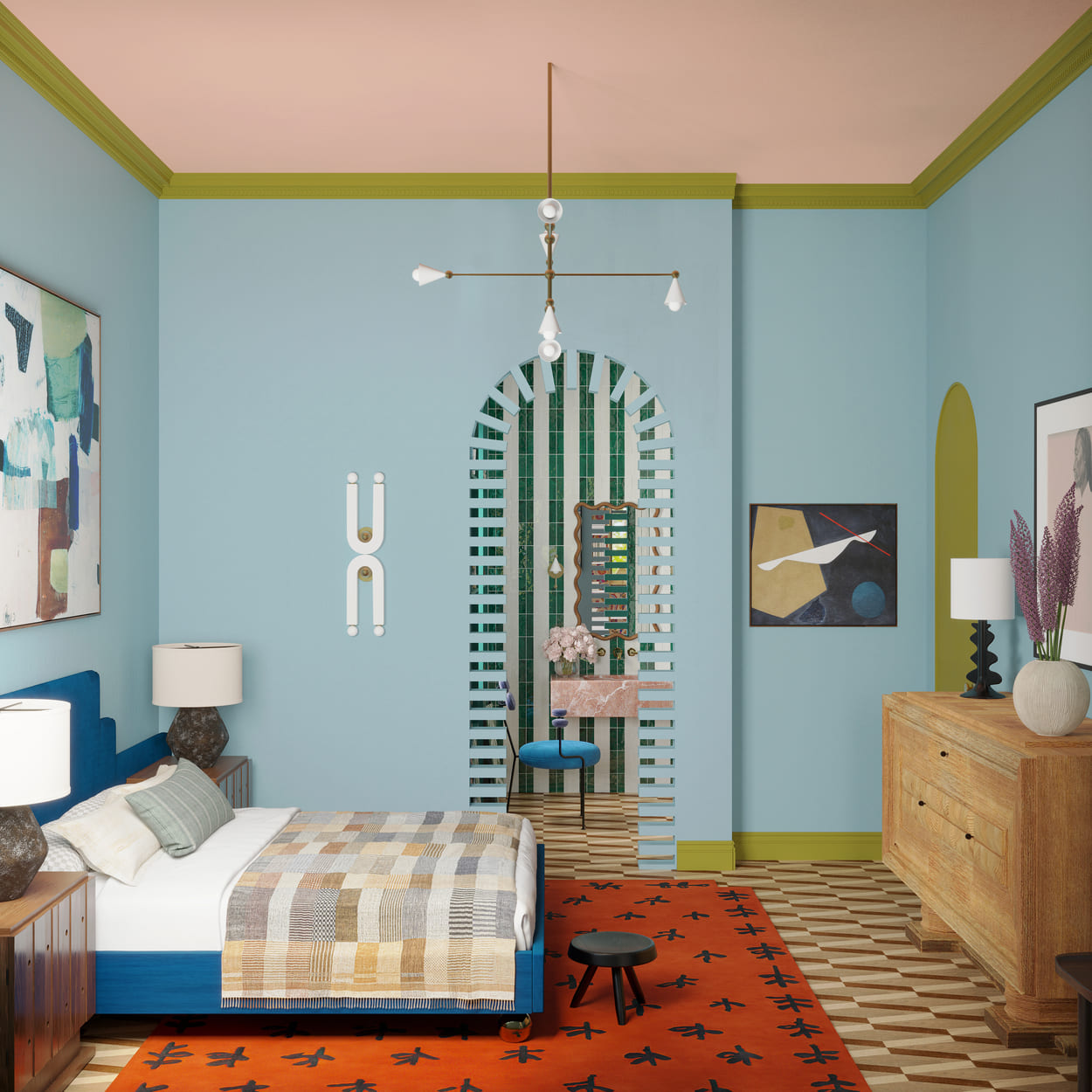
Image from Yousee Studio
Benefits of 3D Modeling in Interior Design
Adopting 3D modeling in interior design brings forth many benefits, fundamentally enhancing the design process. Here's why 3D modeling has become an integral part of modern interior design:
- Realistic Visualization: 3D models offer unparalleled realism, allowing designers and clients to virtually "walk through" spaces and experience them as if they were already built. This realism aids decision-making and ensures everyone involved has a shared understanding of the design.
- Design Exploration: With 3D modeling, designers can easily explore multiple options. They can experiment with various layouts, color schemes, and furniture arrangements to find the perfect combination that aligns with the client's vision.
- Error Detection: By immersing themselves in the 3D model, designers can identify potential design flaws or issues with spatial flow early in the process. This proactive approach minimizes costly revisions during construction.
- Client Engagement: Clients often struggle to translate 2D plans and elevations into a mental image of the final design. 3D models bridge this gap by providing clients with a lifelike representation, making it easier for them to give feedback and make decisions.
- Material Selection: Designers can apply realistic materials and textures to 3D models, helping clients visualize how different materials will look and feel within the space.
Realistic Rendering through 3D Models
While 3D models offer an immersive understanding of a design, rendering them takes the experience to a photorealistic level. Renderings are the final, polished visualizations of 3D models. They incorporate lighting, shadows, and materials to create images that closely resemble photographs of the envisioned space.
Photorealistic renderings are particularly valuable for presenting designs to clients, as they provide a highly accurate representation of what the finished interior will look like. These renderings can mimic the effects of natural light, showing how a room will appear during different times of the day or under various lighting conditions.
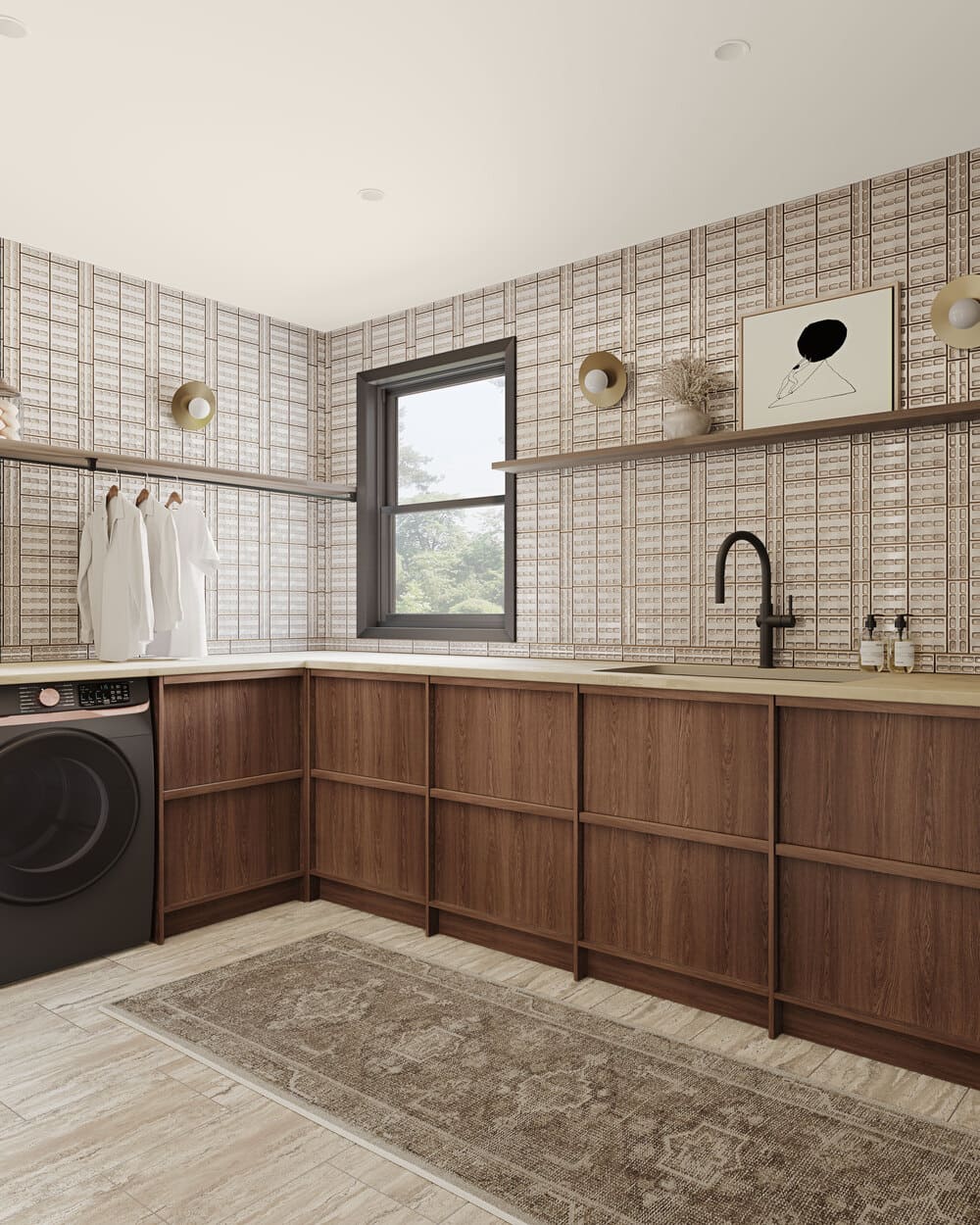
Image from Yousee Studio
Incorporating photorealistic renderings into the design process allows clients to make informed decisions about colors, materials, and finishes. It also helps designers showcase their vision effectively, ensuring that every design aspect aligns with the client's expectations.
As we explore the diverse landscape of rendering techniques in interior design, it's clear that 3D modeling and rendering have revolutionized how designers and clients perceive and interact with interior spaces. These technologies bring designs to life, fostering collaboration, reducing errors, and ultimately delivering internal environments that are functional and visually captivating. In the next section, we will venture into Virtual Reality (VR) and Augmented Reality (AR), where immersion and interactivity reach new heights.
Immersive Technologies: Virtual Reality (VR) and Augmented Reality (AR)
In the realm of interior design, the integration of technology has become a transformative force. Virtual Reality (VR) and Augmented Reality (AR) are two technologies revolutionizing how designers and clients experience interior spaces. Let's delve into the exciting world of VR and AR and explore how they are shaping the future of interior design rendering.
Virtual Reality (VR)
A New Dimension of Design
Virtual Reality, commonly called VR, offers an entirely immersive experience that transports users into a digitally created world. In interior design, VR enables designers and clients to step inside a virtual representation of a space, making it feel as though they are physically present within the structure.
Creating Immersive Interior Walkthroughs
One of the most compelling applications of VR in interior design is the ability to create immersive walkthrough experiences. Designers can generate a 3D model of the interior space and then use VR technology to simulate what it would be like to walk through that space. This goes far beyond traditional 3D modeling, allowing clients to experience the design as if they were in the room.
Benefits of VR Walkthroughs
- Realistic Experience: VR walkthroughs provide a real sense of scale, proportion, and spatial arrangement. Clients can explore the space from different angles and truly understand how it will feel.
- Design Validation: VR enables clients to validate design decisions before construction begins. They can see if a room layout works for them if the furniture placement is practical, and if the chosen materials and colors align with their vision.
- Enhanced Collaboration: Designers and clients can collaborate effectively within the VR environment. Changes can be made in real time, and discussions about design elements can happen within the immersive space.
- Error Reduction: Identifying design flaws or issues with spatial flow is much easier in VR. Catching problems early in the design process saves time and money.
VR Tools for Interior Design
Several software tools and platforms are available for creating VR experiences in interior design. One notable example is Enscape, which seamlessly integrates with popular design software like Autodesk Revit and SketchUp. Enscape allows designers to generate VR walkthroughs with minimal effort, providing clients with a captivating and immersive experience of their future interiors.
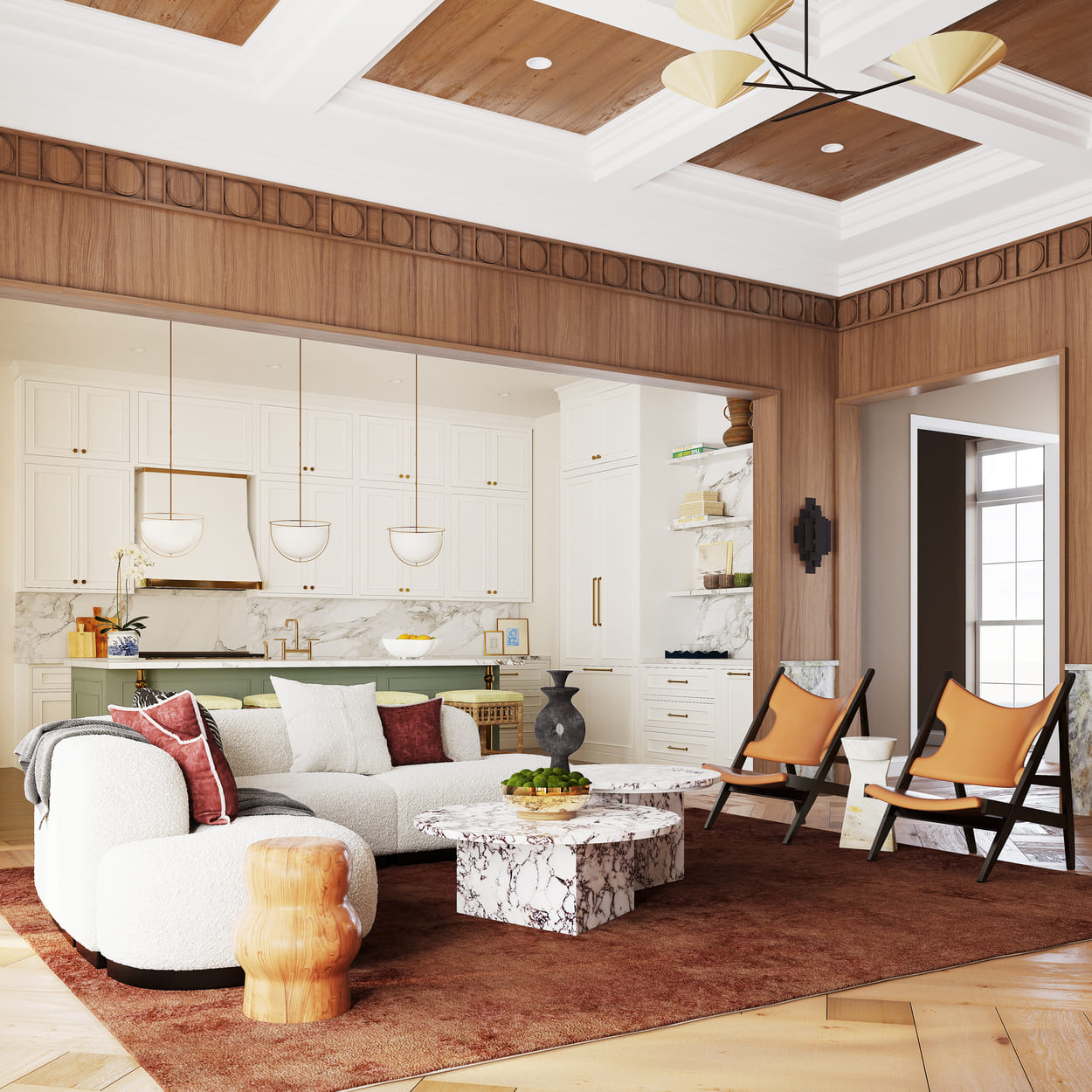
Image from Yousee Studio
Augmented Reality (AR)
Enhancing the Real World
While VR immerses users in a digital world, Augmented Reality (AR) enhances the real world by overlaying digital information. AR can be experienced through smartphones, tablets, or AR glasses, making it more accessible and versatile for design professionals.
Visualizing Designs in the Real Space
AR is particularly valuable in interior design when visualizing how design elements will appear within the client's actual space. Using AR apps or devices, designers can place digital furniture, fixtures, and decor into a real-world environment, allowing clients to see how these elements fit and interact with their surroundings.
Benefits of AR Visualization
- Contextual Design: AR allows clients to see designs in the context of their own homes or spaces. This ensures that the invention is aesthetically pleasing but also practical and functional within the existing environment.
- Design Decision Support: Clients can experiment with various design options in real-time. They can swap out furniture, change wall colors, or try different lighting fixtures, all through an AR app. This empowers clients to make informed decisions about design elements.
- Remote Collaboration: AR facilitates remote collaboration between designers and clients. Design concepts and changes can be discussed and visualized in real space, even if the designer and client are miles apart.
- Cost-Efficiency: AR reduces the need for physical samples and prototypes. Clients can visualize and approve design elements digitally, reducing material waste and costs associated with physical mock-ups.
AR Tools for Interior Design
Several AR apps and platforms cater to interior designers. IKEA Place, for example, allows users to preview how IKEA furniture would look and fit in their homes using AR. Similarly, Houzz offers an AR feature that lets users try out products from the Houzz marketplace in their own spaces.
As VR and AR evolve and become more accessible, they are poised to transform the interior design landscape. These technologies offer unparalleled interactivity and realism, empowering designers to create immersive experiences that resonate with clients on a profound level. The ability to explore and interact with designs in virtual or augmented environments enhances the design process and ensures that the final interior spaces meet and exceed client expectations.
The Role of Light and Shadow in Rendering
Mastering the Play of Light
Light is a fundamental element in interior design, and understanding how it interacts with various surfaces and materials is crucial for creating convincing renderings. Effective use of light and shadow in renderings can elevate interior design presentations' realism and visual appeal.
Types of Lighting in Interior Rendering
1. Natural Light
Natural light plays a significant role in interior spaces and should be accurately represented in renderings. Designers use lighting software and techniques to simulate the behavior of natural light sources, such as the sun, at different times of the day and in various seasons. This allows clients to see how a room will be illuminated under other lighting conditions.
2. Artificial Lighting
Artificial lighting, including ambient, task, and accent lighting, is critical to interior design. In renderings, designers can accurately depict the effects of artificial lighting by specifying the type of fixtures, their placement, and their properties like color temperature and intensity. This helps clients understand how the chosen lighting will impact the atmosphere of a space.
The Role of Shadows
Shadows are essential for conveying depth and realism in interior renderings. They help define the spatial relationships between objects and surfaces. Designers use rendering software to calculate and cast shadows realistically, considering the angle and intensity of light sources.
Advanced Lighting Techniques
Global Illumination (GI)
Global Illumination is a rendering technique that simulates the complex way light bounces off surfaces and indirectly illuminates other objects in the scene. GI creates soft, natural-looking lighting and realistic shadows, enhancing the overall realism of the rendering.
Image-Based Lighting (IBL)
Image-based lighting involves using high-dynamic-range images (HDRI) to illuminate a scene. This technique allows designers to match the lighting in the rendering to a real-world location, creating highly realistic and atmospheric renderings.
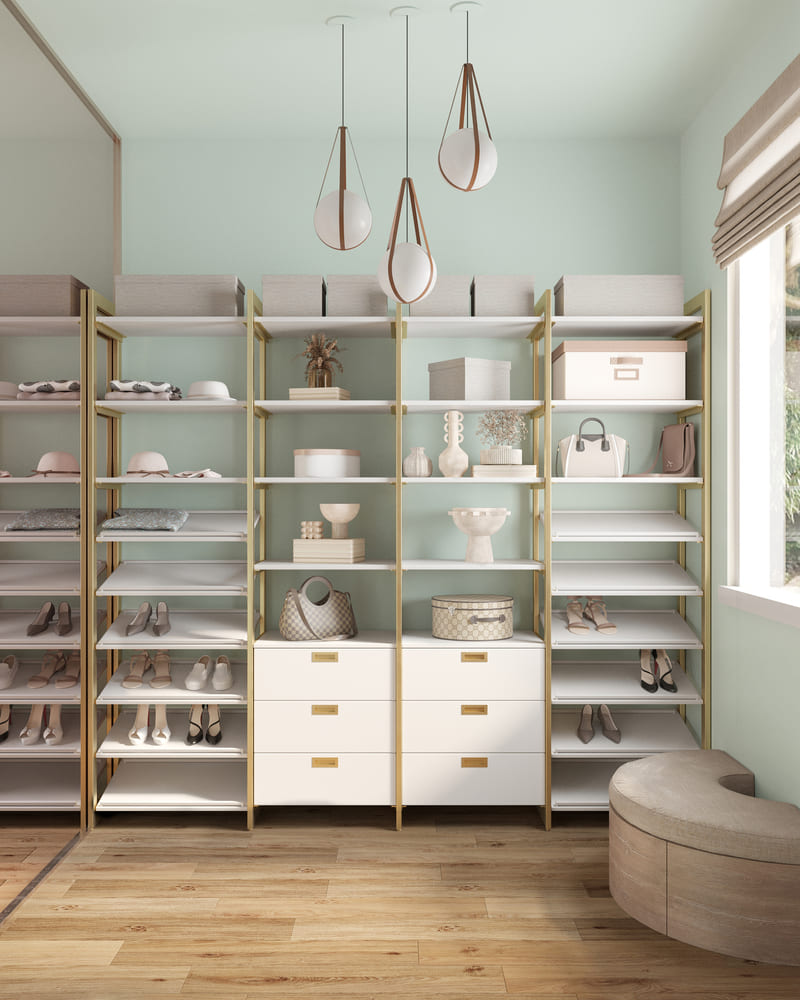
Image from Yousee Studio
Importance of Lighting in Client Presentations
Accurate lighting in renderings is not just about aesthetics; it's also a practical consideration. Clients must make informed decisions about lighting fixtures, color schemes, and window treatments. Realistic renderings that showcase lighting accurately help clients understand how their chosen design elements will function in their daily lives.
In conclusion, lighting and shadow are vital in creating compelling interior renderings. Designers who master the use of light in their renderings can effectively communicate their design ideas, create realistic presentations, and ensure that clients clearly understand the proposed interior spaces.
Conclusion
In interior design, rendering has evolved from a helpful tool to an indispensable part of the design process. Whether through 2D visualizations, 3D models, photorealistic renderings, or immersive technologies like VR and AR, rendering techniques have enhanced how designers communicate, collaborate, and create.
Interior rendering bridges concept and reality, allowing clients to envision their future spaces with remarkable clarity. It enables designers to experiment with design elements, fine-tune details, and address potential issues proactively. Additionally, it contributes to sustainable design practices by reducing the need for physical prototypes and minimizing design errors.
As technology advances, interior design rendering techniques will likely become even more immersive, interactive, and accessible. The future holds exciting possibilities, from real-time rendering on portable devices to AI-driven design simulations.
In this dynamic field, one thing remains constant: the importance of rendering in conveying design ideas, capturing client imaginations, and bringing innovative interior spaces to life. Whether you're a seasoned designer or a design enthusiast, understanding and embracing rendering techniques is critical to unlocking the full potential of interior design. So, keep an eye on emerging technologies, refine your rendering skills, and continue to shape the future of interior design—one pixel at a time.
Contact us at YouSee Studio for captivating 3D renderings and immersive virtual experiences.
Ray Lisbon is a content writer and the author of this article.

