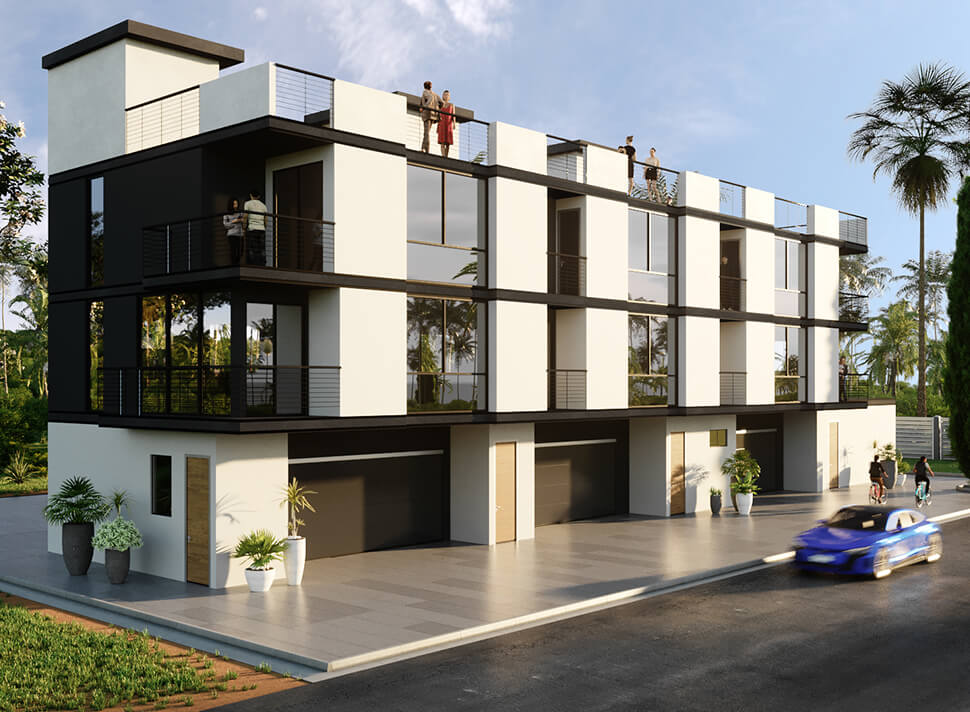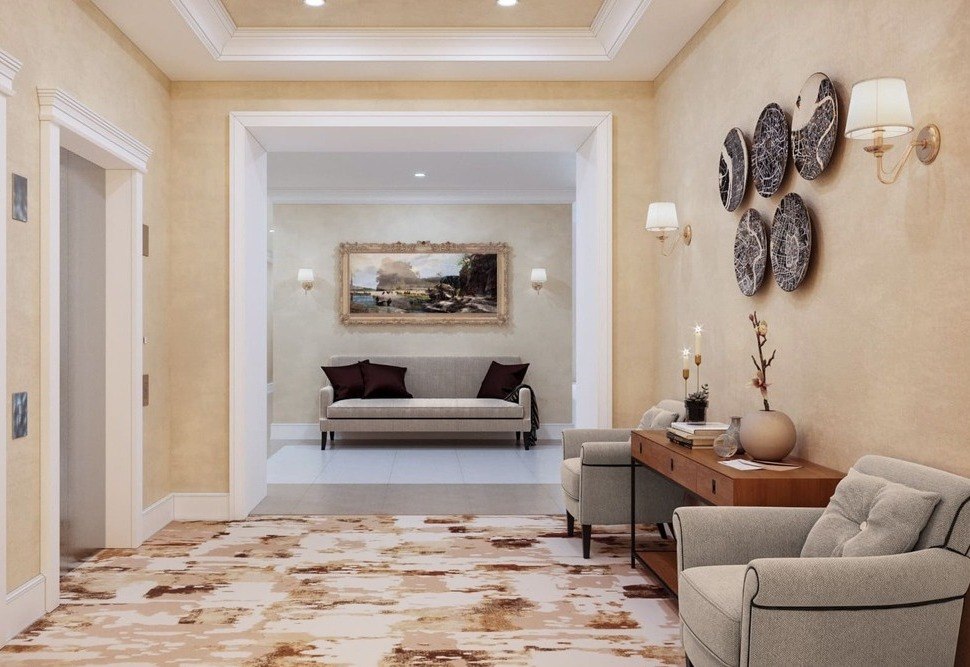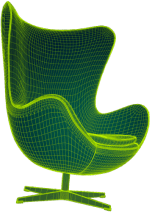Top 3D Rendering Software for Architects and Designers
In the ever-evolving landscape of architecture and design, 3D rendering software has become an indispensable tool for professionals seeking to bring their visions to life. As we delve into 2024, the market is teeming with innovative solutions that push the boundaries of realism, efficiency, and creative expression. This comprehensive guide will explore the cream of the crop in 3D rendering software, tailored specifically for architects and designers who demand the best for their projects.
The Evolution of 3D Rendering in Architecture and Design
The journey of 3D rendering in architecture and design has been revolutionary. From the early days of wireframe models to today's photorealistic renderings, the technology has undergone a metamorphosis that has redefined how professionals conceptualize and present their ideas. In the 1960s, the first computer-aided design (CAD) systems emerged, laying the groundwork for digital architectural visualization. Fast forward to the 21st century, and we're witnessing an era where virtual reality walkthroughs and real-time rendering have become the new norm.
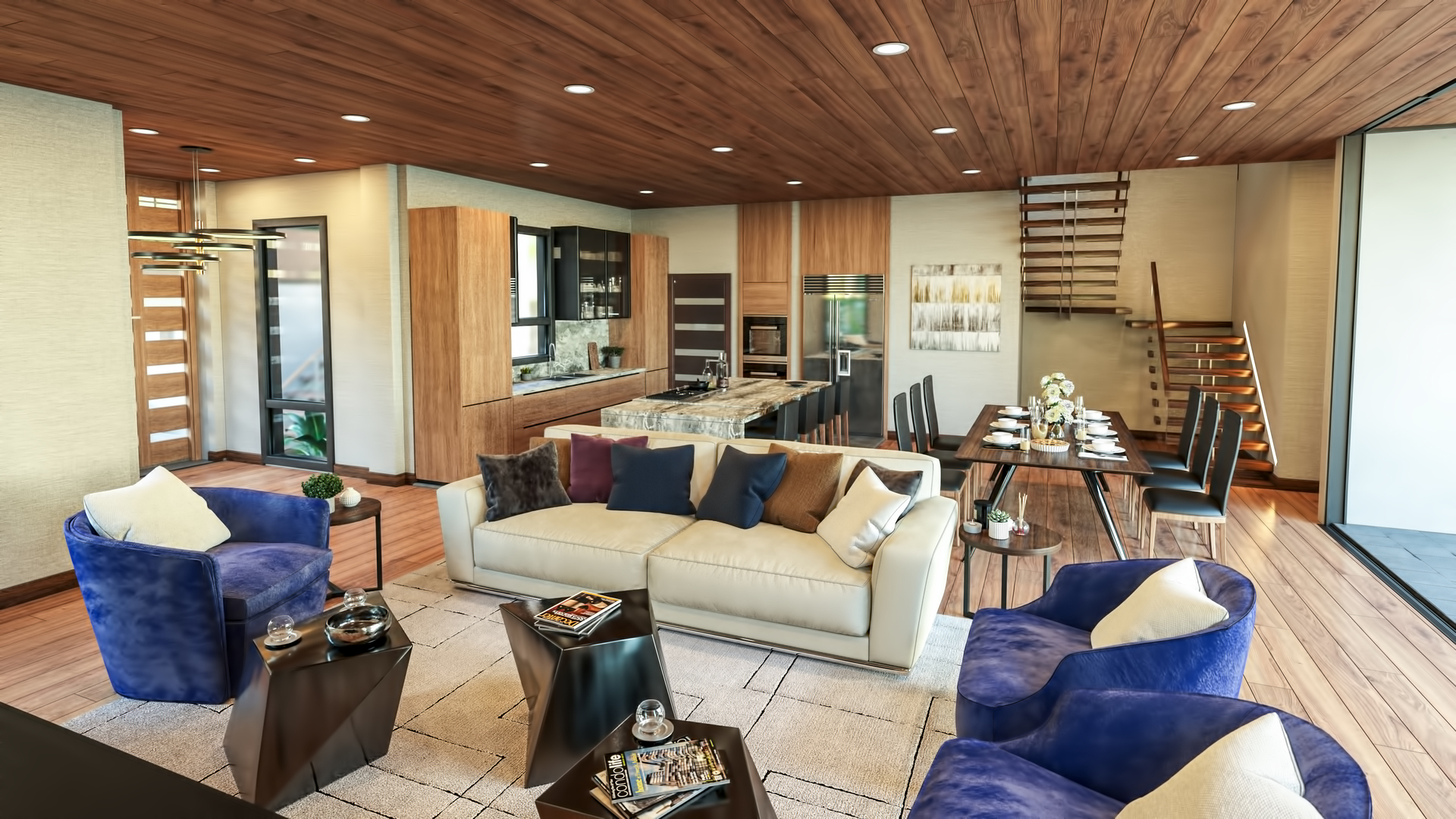
Image from Yousee Studio
The advent of cloud computing and artificial intelligence has further accelerated this evolution. Today's 3D rendering software doesn't just create static images; it simulates complex lighting scenarios, generates realistic materials, and even predicts how buildings will interact with their environment over time. This technological leap has enhanced the quality of visualizations and streamlined workflows, allowing architects and designers to iterate faster and communicate their ideas more effectively.
Criteria for Selecting Top-Tier Rendering Software
When evaluating 3D rendering software for architectural and design applications, several key factors come into play:
- Rendering Quality: The ability to produce photorealistic images with accurate lighting, shadows, and textures.
- Performance: Speed and efficiency in processing complex scenes and large datasets.
- User Interface: Intuitive design and ease of use, especially for professionals transitioning from traditional methods.
- Compatibility: Integration with other industry-standard software and file formats.
- Advanced Features: Support technologies like ray tracing, global illumination, and procedural texturing.
- Scalability: Ability to handle projects of varying sizes and complexities.
- Cost-effectiveness: Value for money, considering upfront costs and long-term return on investment.
Considering these criteria, let's explore the standout software solutions shaping the future of architectural visualization.
V-Ray: The Gold Standard in Photorealism
V-Ray, developed by Chaos Group, has long been revered as the pinnacle of rendering engines. Its latest iteration, V-Ray 6, brings unprecedented realism and efficiency. What sets V-Ray apart is its advanced global illumination system, which simulates the complex behavior of light with stunning accuracy. This results in renders often indistinguishable from photographs, a crucial factor for architects presenting high-stakes projects to discerning clients.
One of V-Ray's most impressive features is its AI-powered denoising technology. This innovation produces clean, noise-free images in a fraction of the time it traditionally takes. Recent benchmarks have shown that V-Ray 6 can reduce rendering times by up to 50% compared to its predecessor without compromising quality.
V-Ray's material library is another standout feature, boasting over 500 photorealistic materials that can be easily customized. This vast selection, coupled with the software's physically-based rendering approach, ensures that every surface in a scene behaves as it would in the real world, from how light reflects off polished marble to how it scatters through translucent fabrics.
V-Ray's distributed rendering capabilities are a game-changer for architects working on large-scale projects. By harnessing the power of multiple machines or cloud-based resources, rendering times for complex scenes can be reduced from days to hours. This accelerates project timelines and allows for more iterative design processes, as changes can be visualized and approved more rapidly.
Lumion: Real-Time Rendering Redefined
While V-Ray excels at producing high-fidelity static images, Lumion has carved out a niche in real-time rendering and animation. Lumion 13, the latest version of 2024, has revolutionized how architects and designers approach visualization by offering an unparalleled balance of speed and quality.
Lumion's strength lies in its ability to create immersive cinematic experiences with minimal technical expertise. The software's vast library of over 6,000 objects, materials, and environmental effects allows users to populate their scenes quickly and easily. What's truly remarkable is how Lumion handles these complex scenes in real time, thanks to its optimized GPU rendering engine.
One of Lumion's most innovative features is its "LiveSync" technology, which integrates seamlessly with popular modeling software like SketchUp, Revit, and ArchiCAD. This allows architects to see their designs come to life in Lumion as they model, providing instant feedback on design decisions and dramatically reducing the time between concept and presentation.
Lumion 13 has also made significant strides in environmental rendering. Its advanced atmospheric and weather simulation can recreate everything from gentle morning mist to dramatic storm clouds, adding a layer of realism that was previously only achievable through post-processing. The software's "Sky Light 2" technology simulates the subtle variations in natural lighting throughout the day, ensuring that exterior renderings always look convincing, regardless of the time or season being depicted.
For firms looking to embrace virtual reality, Lumion offers a straightforward path to creating VR-ready content. With just a few clicks, users can generate 360-degree panoramas that can be viewed on any VR headset, allowing clients to step inside a design before a single brick has been laid.
Enscape: Bridging the Gap Between Design and Visualization
Enscape has rapidly gained popularity among architects and designers for its seamless integration with Building Information Modeling (BIM) workflows. Unlike traditional rendering software that requires exporting and importing between different applications, Enscape works as a plugin for major design platforms like Revit, SketchUp, and Rhino, offering a live link between the 3D model and the rendered output.
This real-time connection is Enscape's defining feature, allowing designers to see the impact of their changes instantly. As of 2024, Enscape 4.0 has introduced a groundbreaking "Design Scenario" feature, enabling users to create and compare multiple design variations within the project. This functionality is precious during client presentations, allowing for on-the-fly adjustments and immediate visualization of alternative solutions.
Enscape's rendering quality has also significantly improved with the introduction of a new physically-based rendering engine. This upgrade brings more accurate material representations and lighting simulations, rivaling the quality of traditional offline renderers but with the added benefit of real-time feedback. The software's ability to handle complex geometry and large datasets without compromising performance is awe-inspiring, making it suitable for projects of any scale.
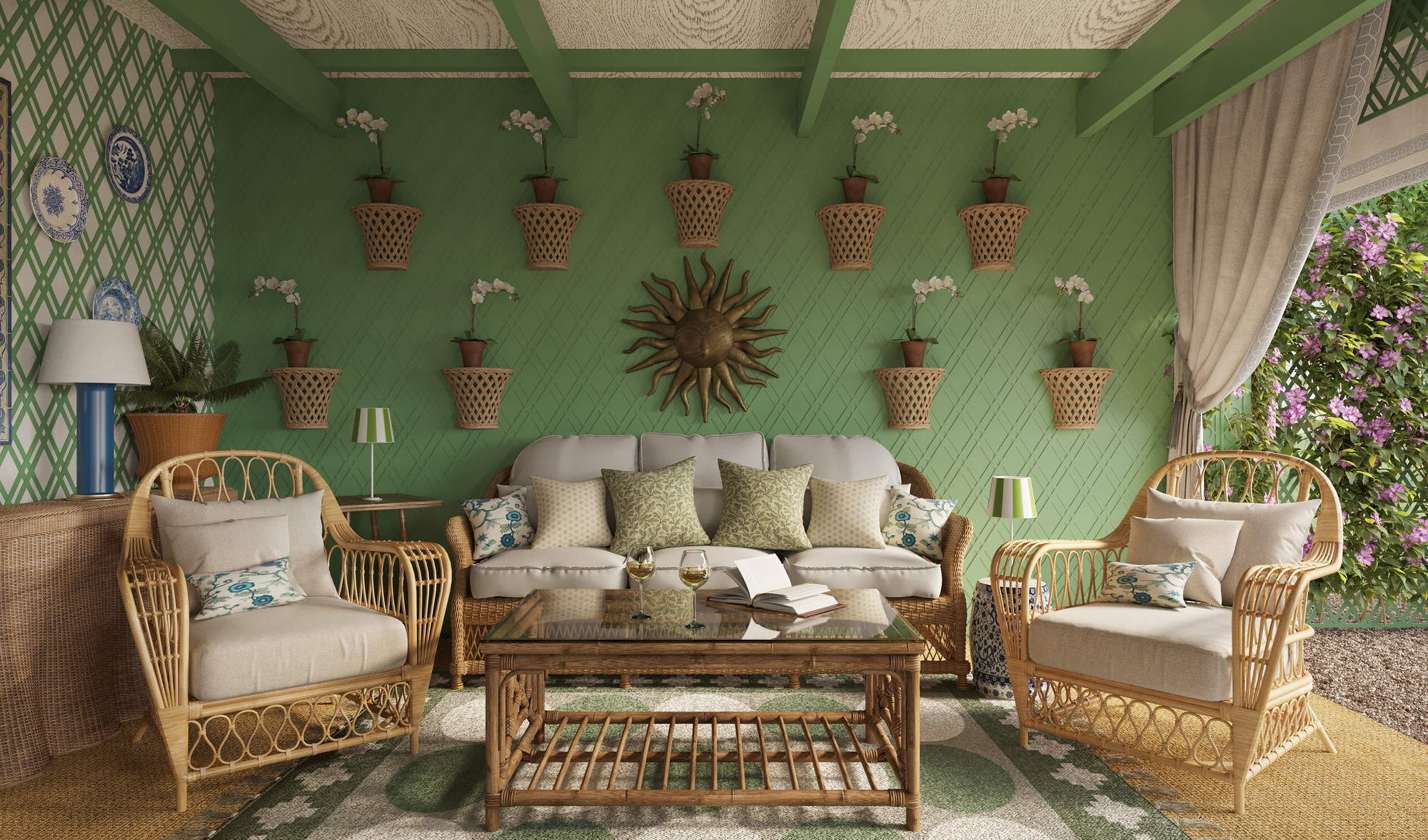
Image from Yousee Studio
One of Enscape's most powerful features is its asset library, which includes over 3,000 high-quality models and materials. These assets are not just static objects but intelligently respond to the scene's lighting conditions, ensuring consistency across different times of day and weather conditions. The library is continually updated, focusing on contemporary architectural elements and sustainable design features, reflecting the latest trends in the industry.
Enscape has also made strides in collaborative design with its web-based sharing platform. This feature allows teams to share rendered projects with clients or colleagues through a simple web link, enabling real-time feedback and annotations without requiring specialized software on the recipient's end. In an industry where remote collaboration is becoming increasingly important, this functionality gives Enscape a significant edge.
The Role of AI in Modern Rendering Software
Perhaps the most exciting development in recent years is the integration of artificial intelligence in 3D rendering software. AI algorithms are now being used to optimize rendering processes, predict lighting scenarios, and generate entire environments based on minimal input.
V-Ray, Lumion, and Enscape have all incorporated AI to varying degrees. V-Ray's AI denoiser, for instance, can produce clean renders from noisy images in seconds, a process that would have taken hours of traditional sampling. Lumion uses machine learning algorithms to enhance texture detail and generate realistic foliage, while Enscape employs AI to optimize scene performance and suggest design improvements based on environmental factors.
We expect AI to play an even more significant role in architectural visualization. Predictive rendering, where AI anticipates and pre-renders likely viewpoints or lighting conditions, could further reduce wait times and enhance interactivity. Additionally, AI-driven procedural generation of urban environments and interior spaces could revolutionize how architects approach large-scale projects and urban planning.
Conclusion: Choosing the Right Tool for Your Workflow
As we've explored, V-Ray, Lumion, and Enscape each offer unique strengths that cater to different architectural and design visualization aspects. V-Ray remains the go-to solution for those requiring the highest level of photorealism and control over the rendering process. Lumion excels in creating dynamic cinematic experiences with unparalleled ease of use. Enscape bridges the gap between design and visualization, offering a seamless, real-time rendering solution that integrates directly with BIM workflows.
The choice between these software solutions ultimately depends on the specific needs of your projects and workflow. Many firms find that combining these tools allows them to address different visualization challenges effectively. As technology evolves, we can expect even more impressive features and capabilities to emerge, further blurring the line between virtual and reality in architectural visualization.
In an industry where the ability to communicate design intent clearly and convincingly can make or break a project, investing in the right 3D rendering software is not just a technical decision – it's a strategic one. By leveraging these cutting-edge tools, architects and designers can bring their visions to life with unprecedented realism and streamline their workflows, collaborate more effectively, and ultimately deliver better outcomes for their clients.
As we look to the future, it's clear that 3D rendering software will continue to play a pivotal role in shaping the built environment. The tools we've discussed are not just products; they're catalysts for innovation in architecture and design. By embracing these technologies and staying abreast of their evolving capabilities, professionals can ensure they remain at the forefront of their field, creating spaces that inspire, function, and endure in our rapidly changing world.
Contact us at YouSee Studio for captivating 3D renderings and immersive virtual experiences.
Ray Lisbon is a content writer and the author of this article.

