For architects & interior designers
3D Architectural Rendering and Visualization
Express your concept clearly and make a photorealistic presentation of your ideas the part of your professional language
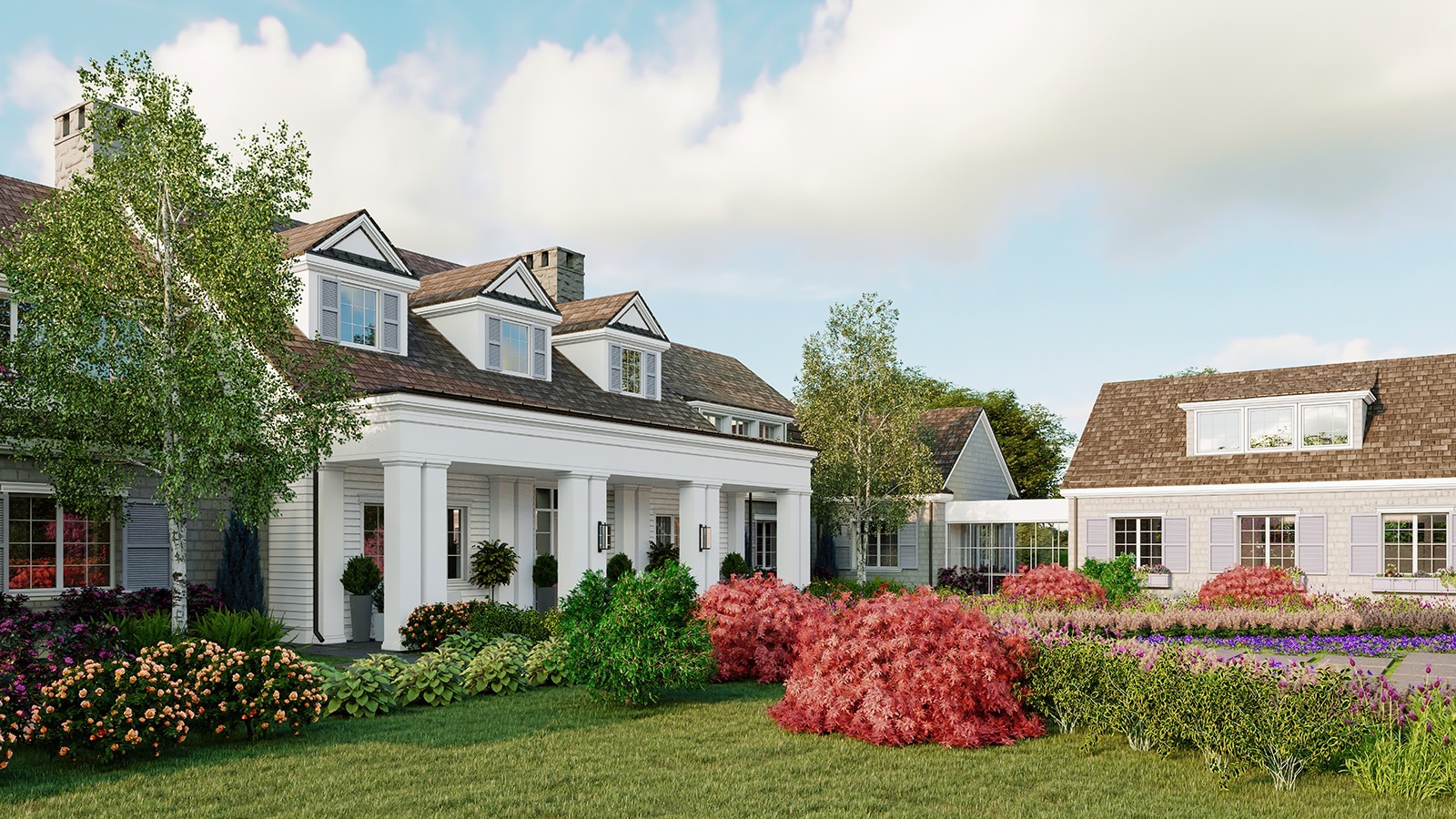
For architects & interior designers
Express your concept clearly and make a photorealistic presentation of your ideas the part of your professional language
YouSee is a 3D visualization studio.
Performing our services 100% remotely, we search for the best ways to visualize architectural and design pieces of art to make them best-sellers.
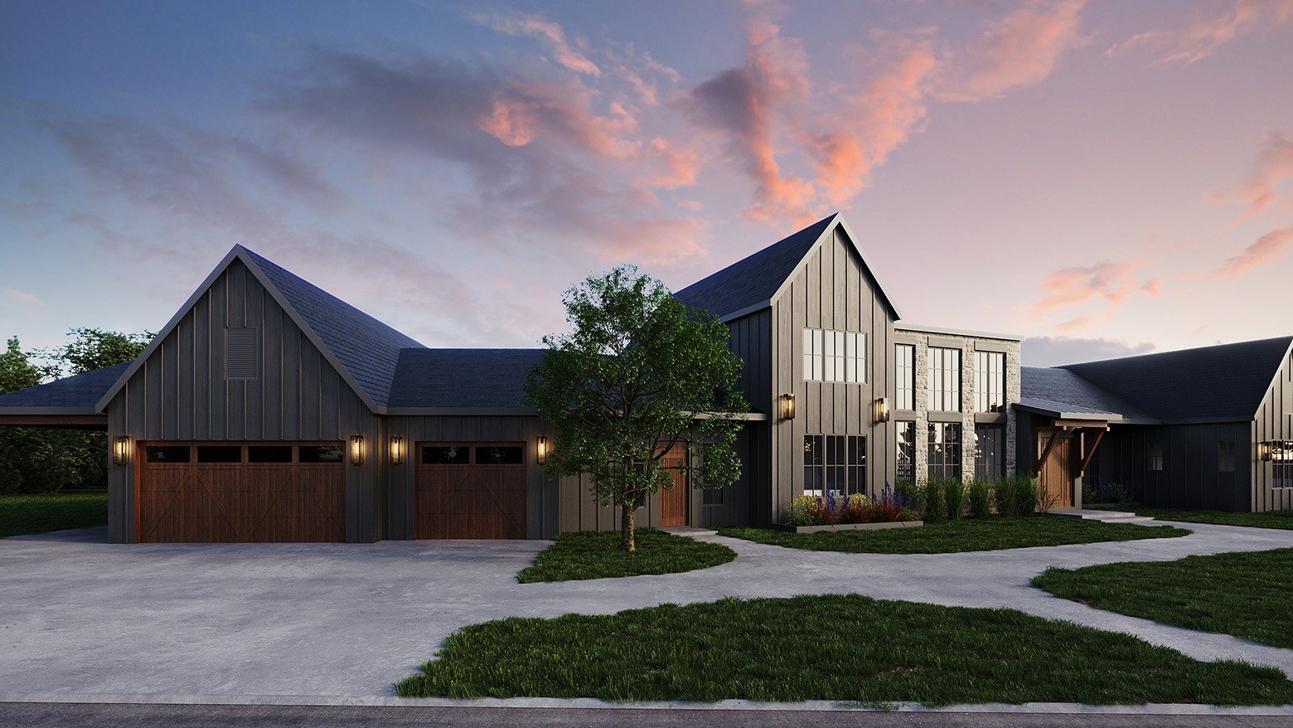
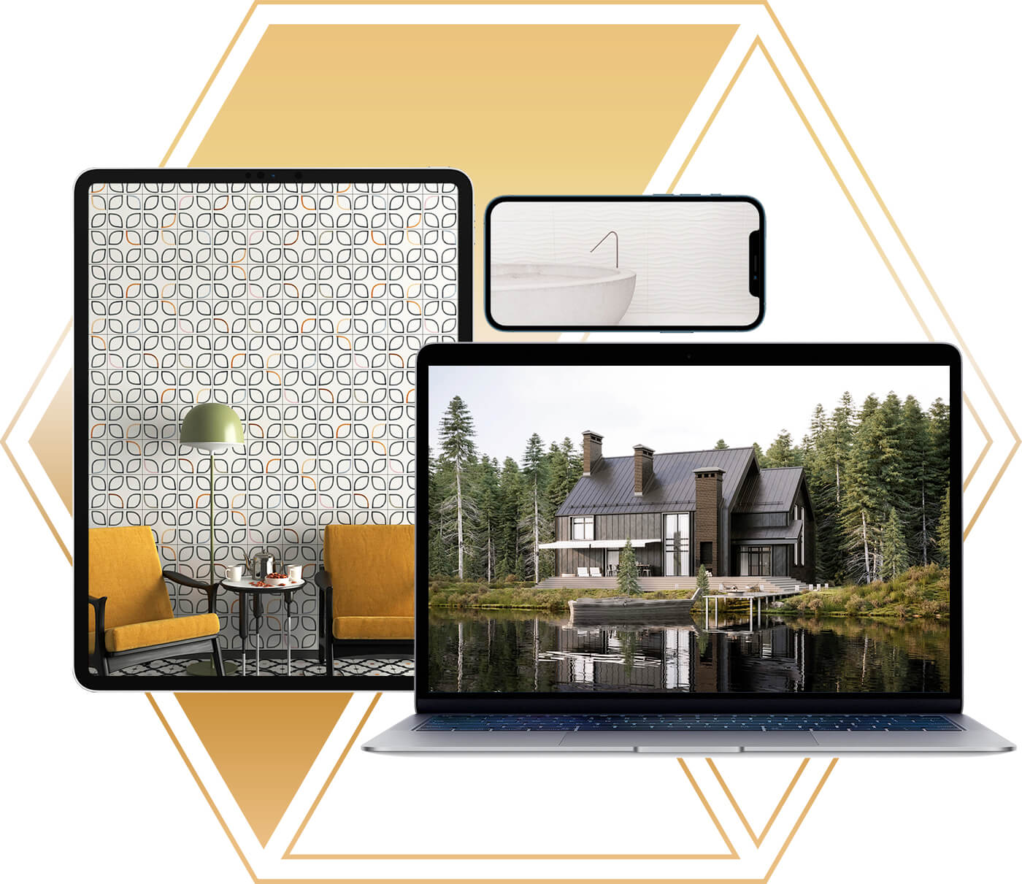
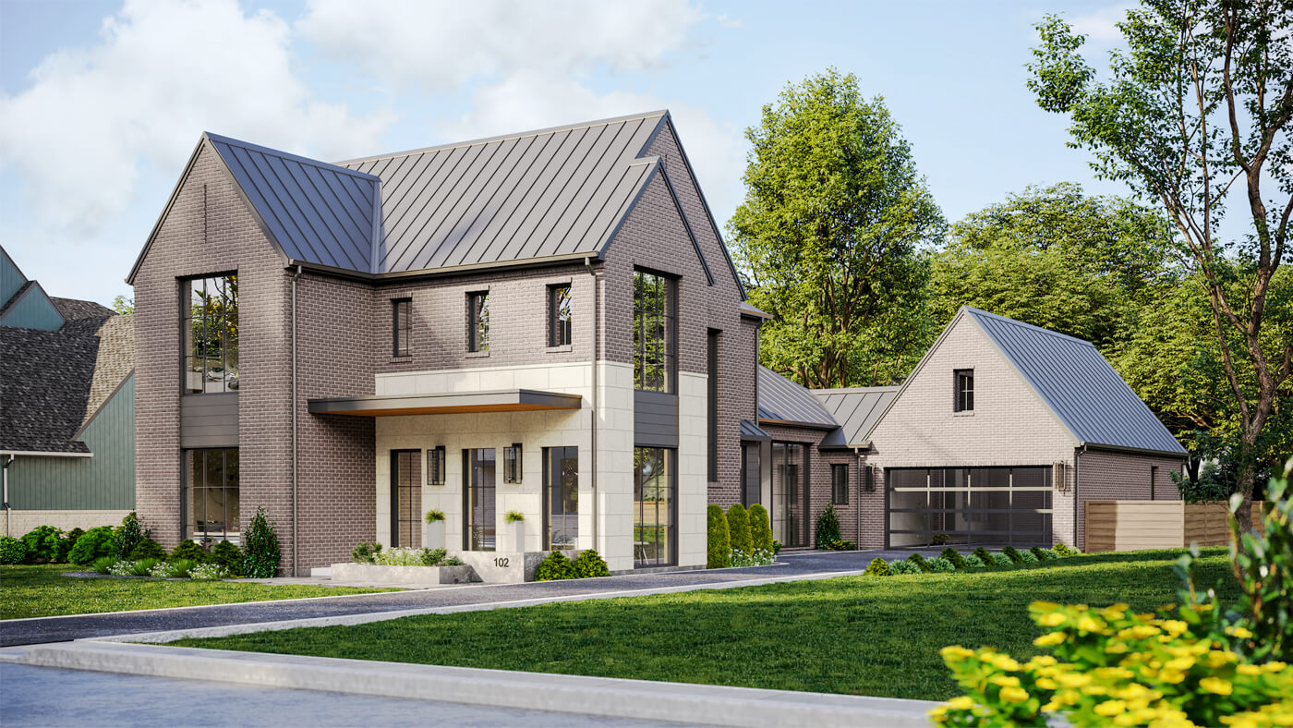
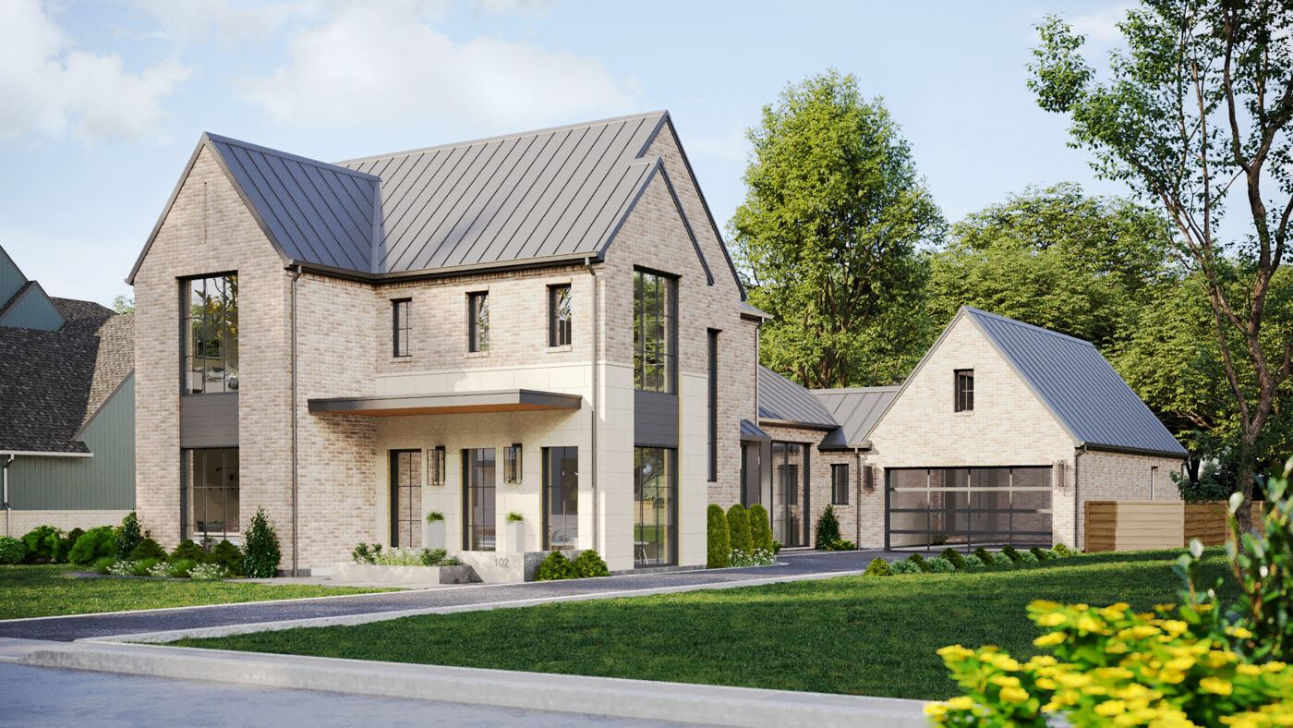
Your projects deserve to be shown in a particular way. The way that leads to the clients' admiration and colleagues' applause. 3D architectural rendering services can help you with that!
Your project is unique and deserves a particular way to be presented. Residential houses, commercial facilities, cultural buildings - we are always here to create a photorealistic visualization that your clients will love.
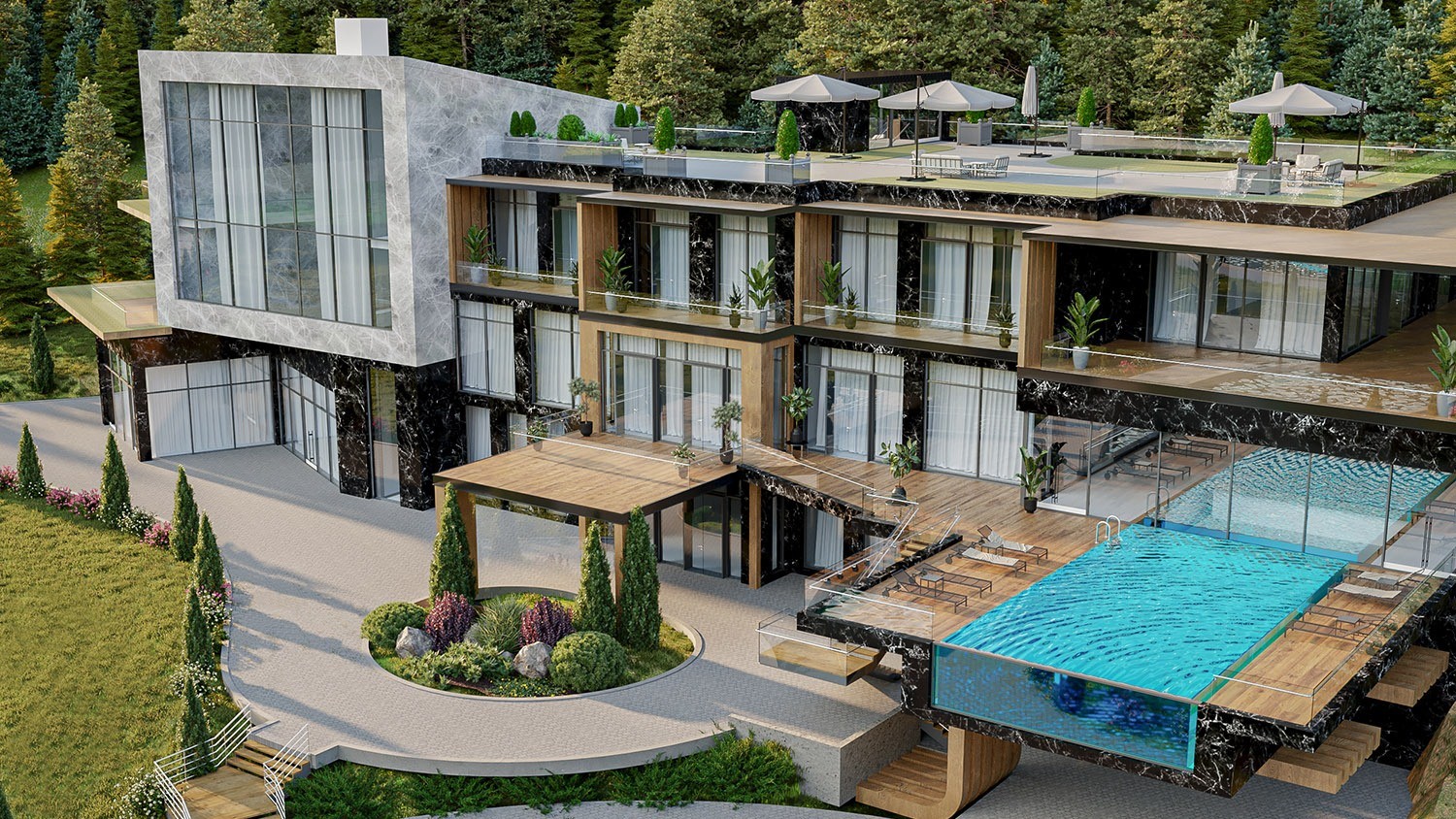
It is essential to create a unique building. However, it is also necessary to see how it incorporates in the environment and collaborates with the neighbourhood.
With street view renderings, you will see the whole picture. Clearly and inspiring.
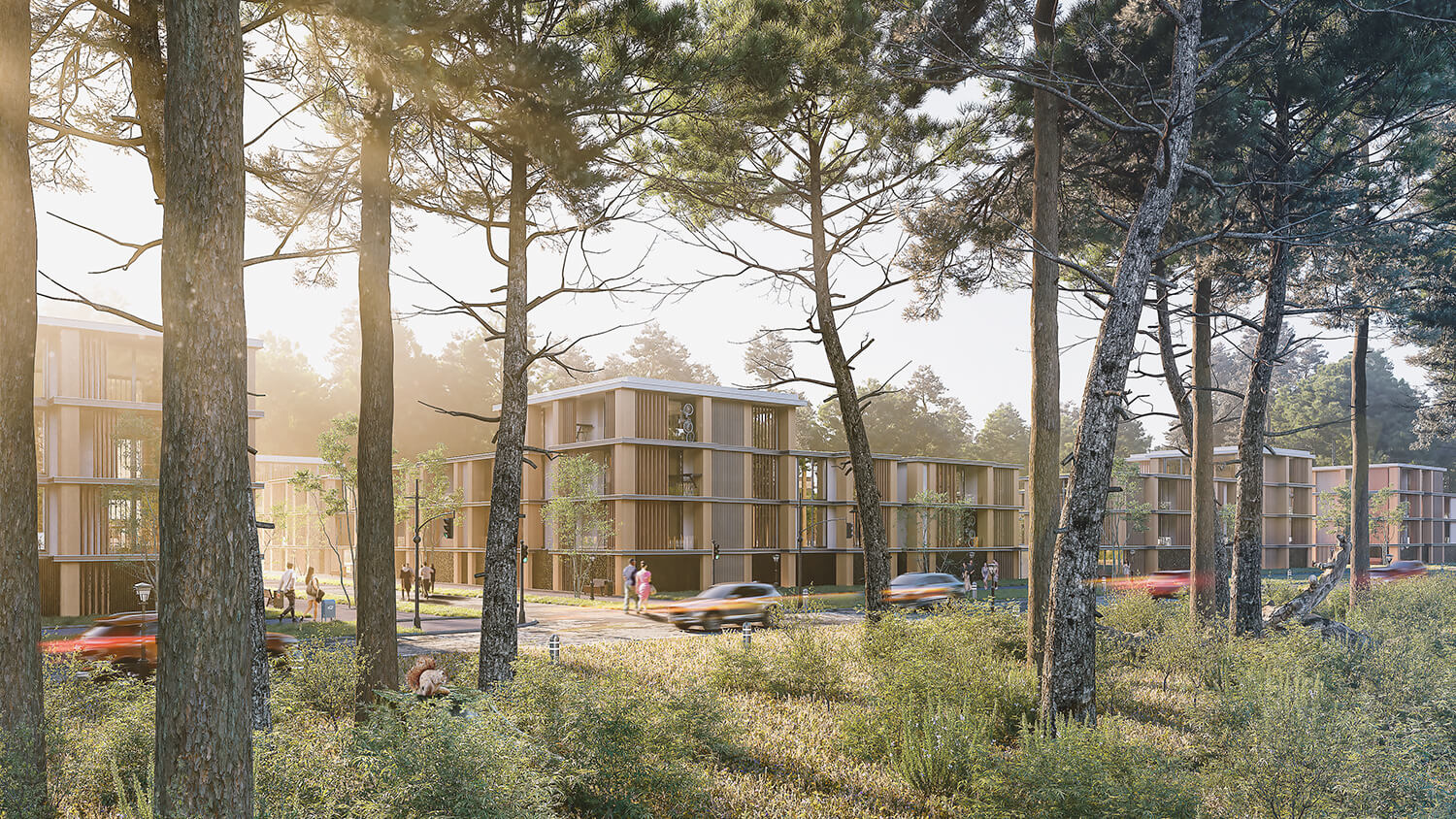
Architecture, landscape, urban territory - whatever the challenging project you face, we are your supporting 3D visualization team.
We provide not only a human-eye, but also aerial or bird-eye visualizations.
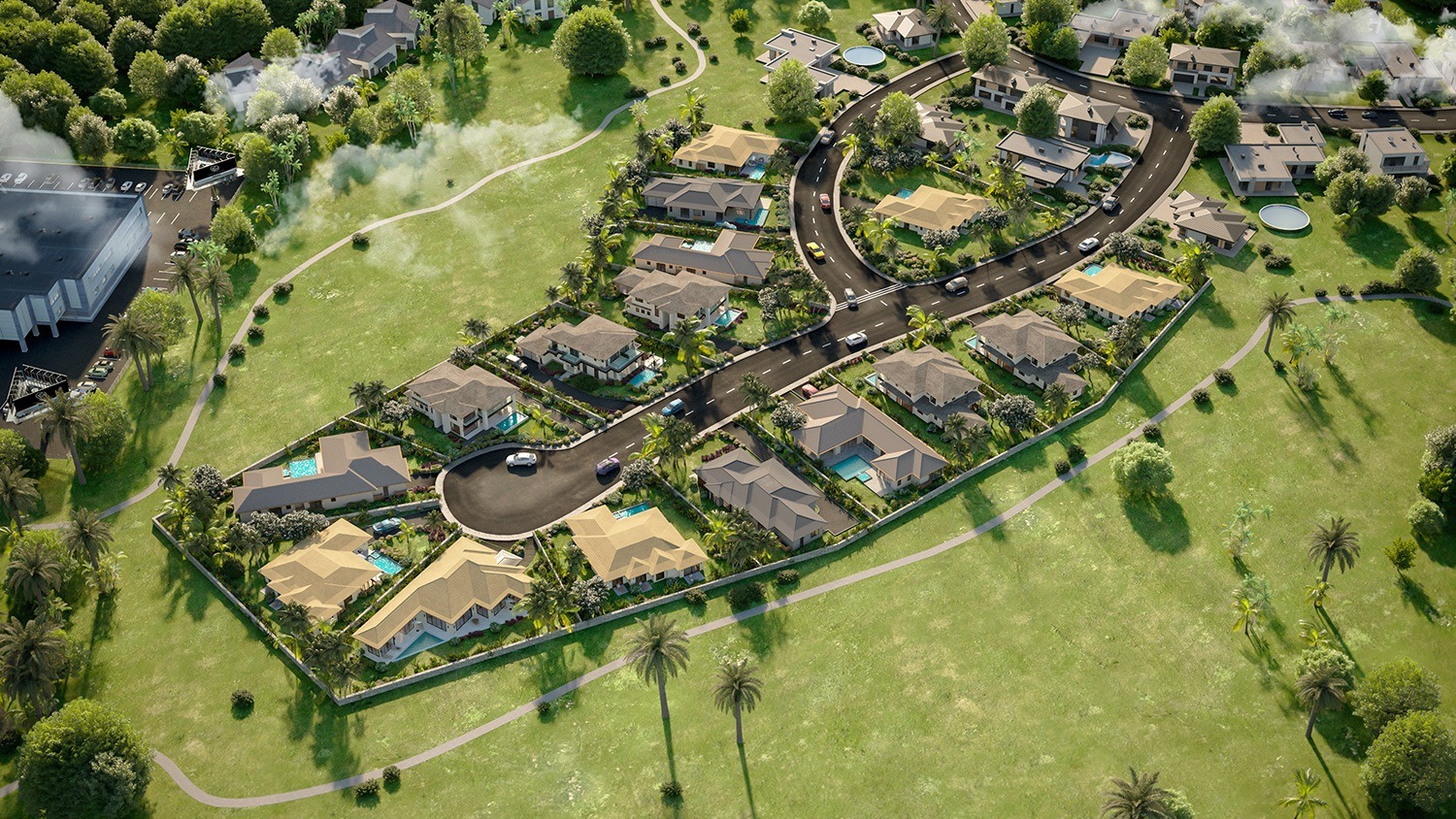
Perfection is not only in details but in the way you present your thoughts. Bright or straightforward, schematic or geometric, with or without environment - conceptual visualization focuses on the ideas.
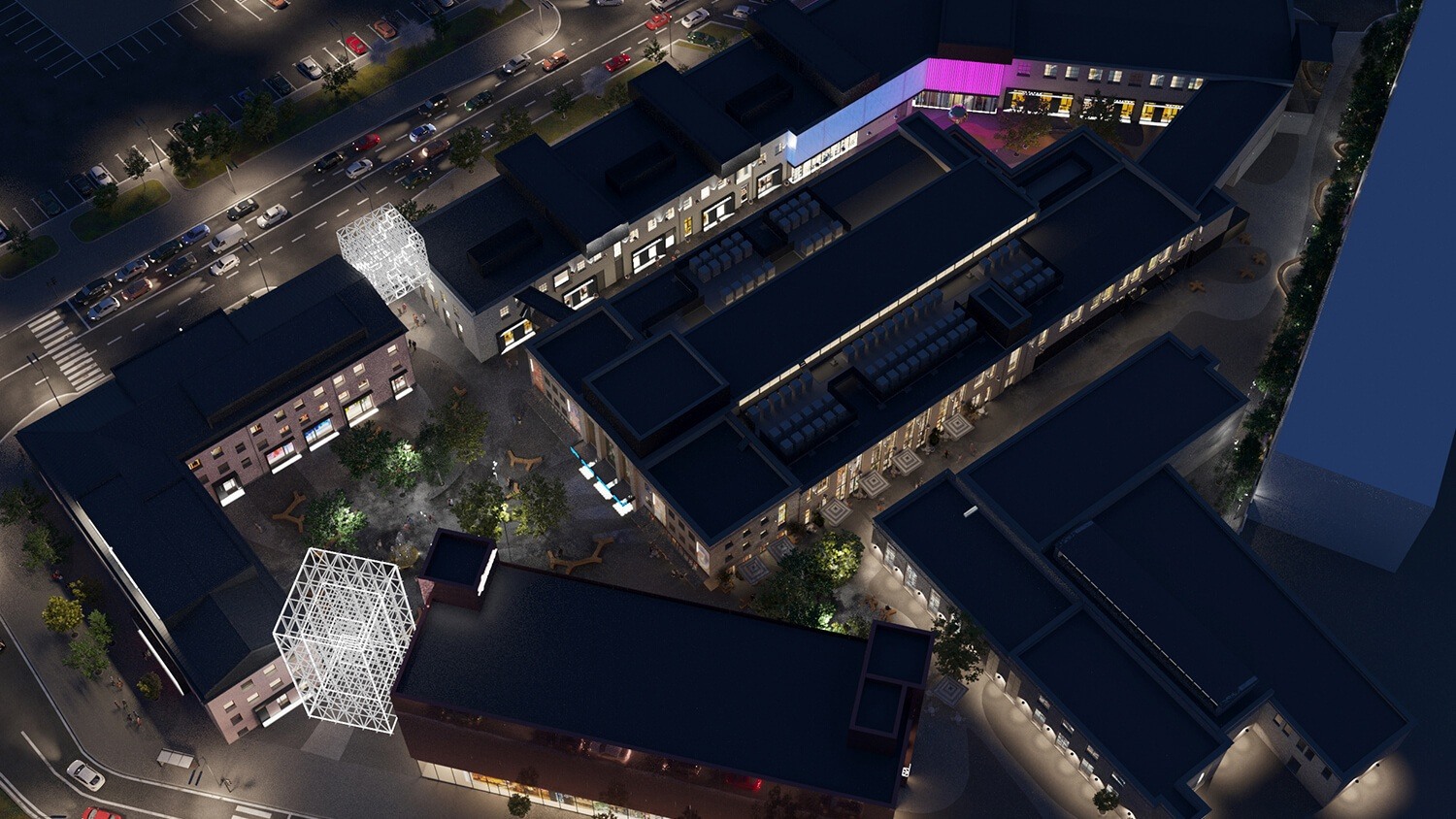
Whether you are working on the interior of a house, hotel, office or restaurant, present the room's indoor atmosphere and communicate your concept clearly. 3d rendering for inteiror designers is the best option for you.
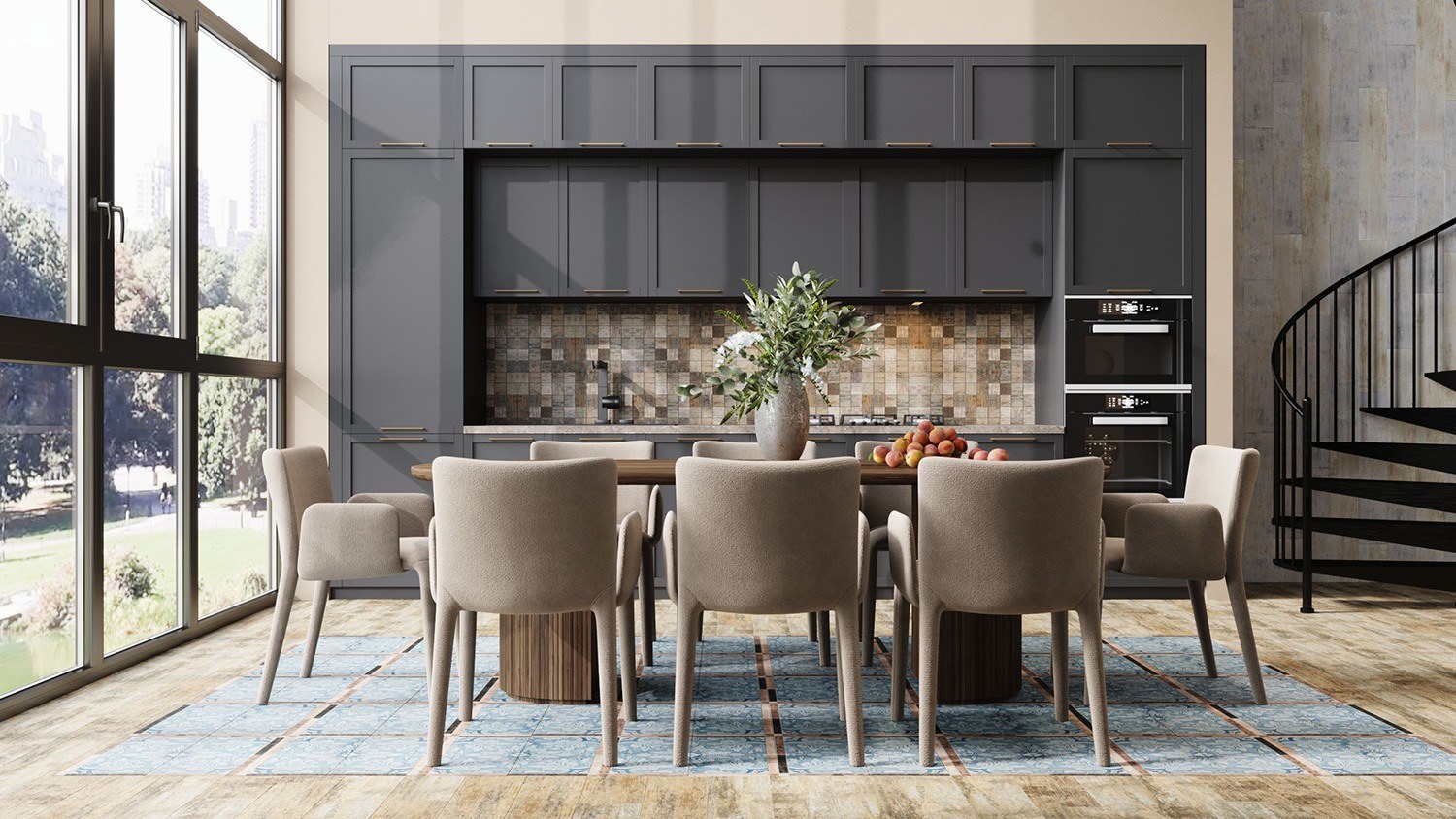
Discover the new way to present your floor plans.
3D floor plans have a more substantial visual appeal of colour, materials, and design than a 2D floor plan, as they provide a much more realistic sense of the space and function. Now available with landscape architecture rendering.
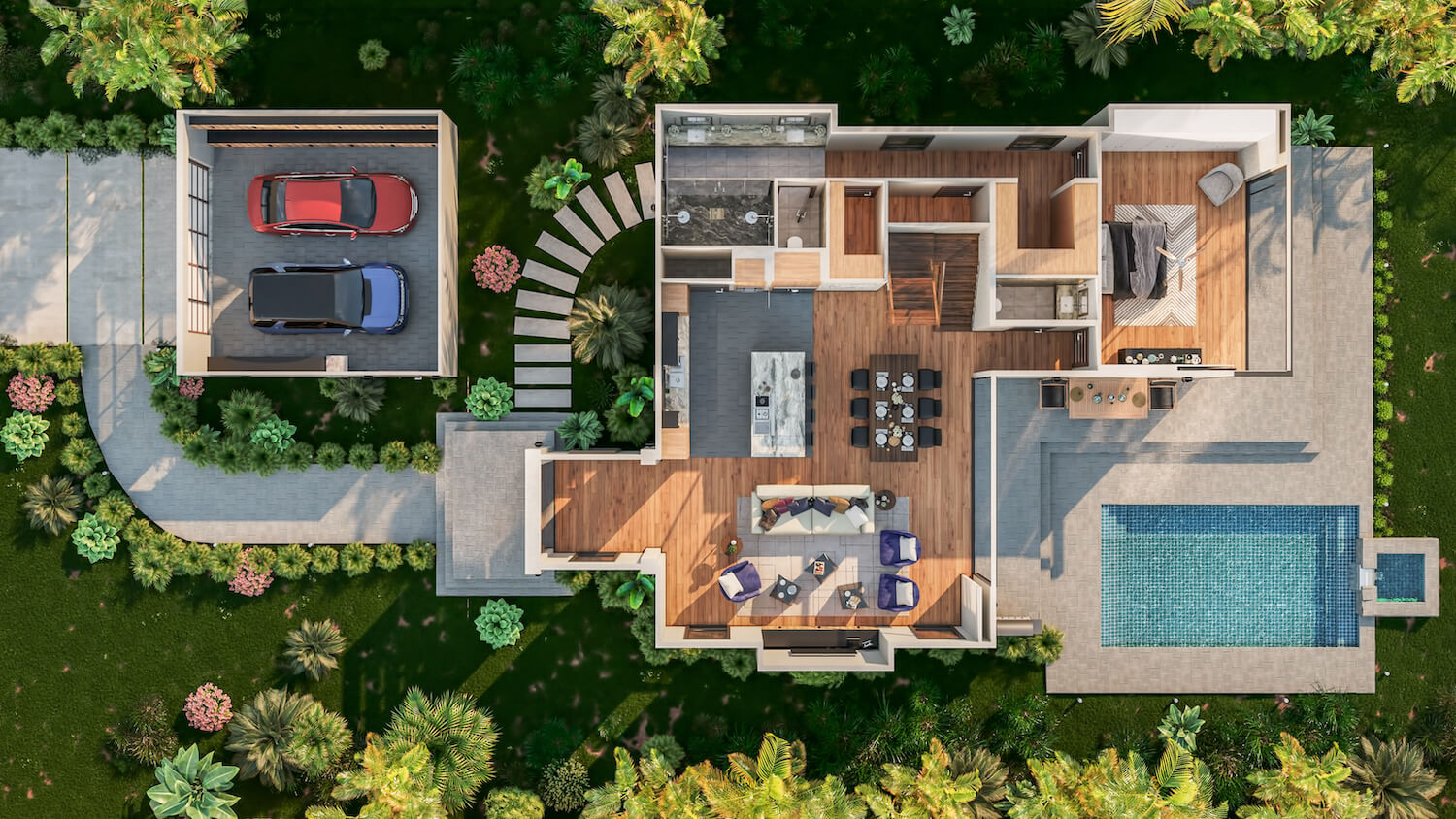
Immerse yourself in the project to feel it from inside.
Whether it is an interior or an exterior walkthrough, let your clients dive into the creative depth of your ideas.
Just 4 steps to get your perfect CGI:
Free Changes
Creating 3D rendering for architects and designers, we don’t charge for minor changes like texture or colour adjustments. We are here to archive the result that will make you happy.
Fast and easy
We respect your time and do not bother you with extra questions and information. Just send us the details of your project and tell us what you want. That’s it. Fewer words, more results.
Flexibility
Based on your project, we will propose the best way to get the perfect result. Just provide us any materials that you have.
Transparency
Our price policy is absolutely clear: you can choose between several options.
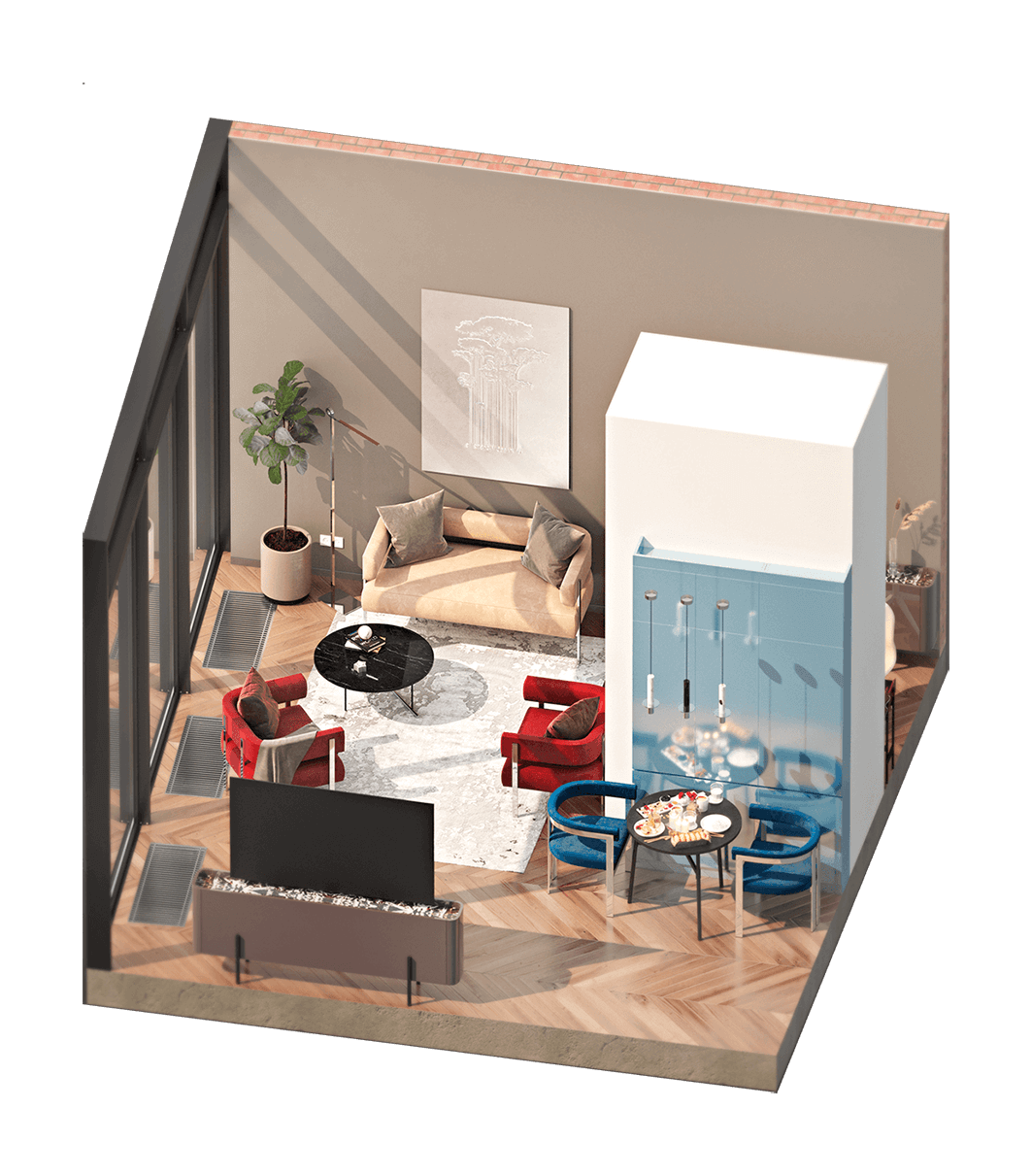
Feel free to contact us and we will be more than happy to guide you through your journey of 3D visualization!
Get inspired with some of our works
Yes. We always provide previews for feedback. We know that making decisions is more comfortable seeing a rendering, so we consider it part of the process. For this purpose, we prepare low-resolution images without post-production. Once everything is approved, we perform the high-resolution image and the post-production features. To get more information about the workflow: https://yousee.studio/services/exterior-rendering/#workflow
Yes. We provide discounts based on the number of renders per project. If you are working in Revit/ArchiCad and already have a model, the price will be lower. We are always open to discuss long-term partnership opportunities.






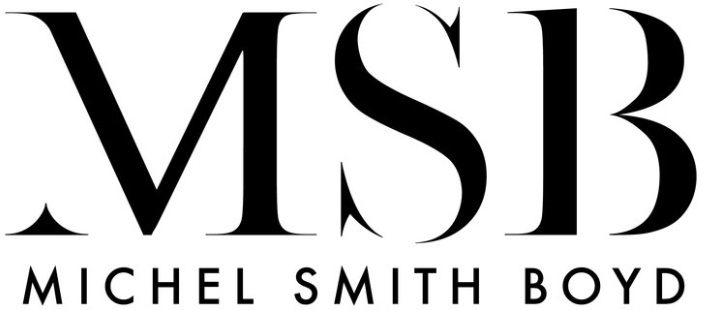
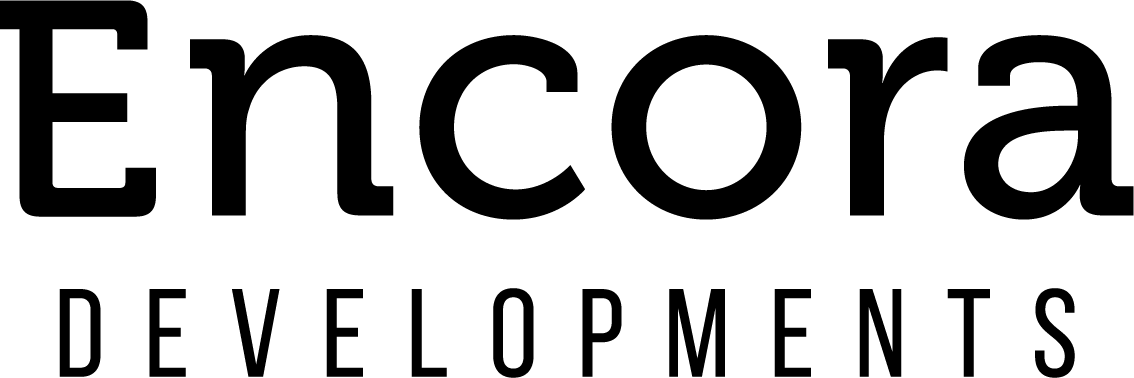
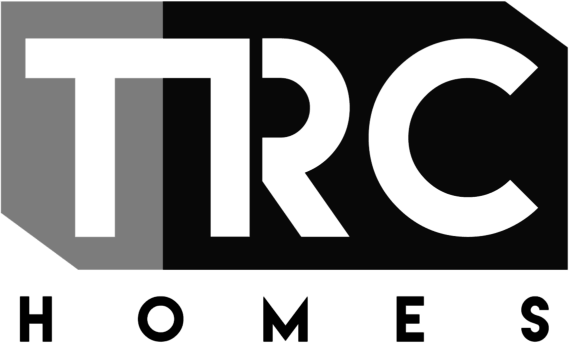
Scan the code with your phone or tablet to see the model in your room
Thank you
for your
request!We'll be in touch soon. In the meantime, please check your inbox for our price guide presentation.
Thank you for the subscription
Oops, something went wrong. Please try again.