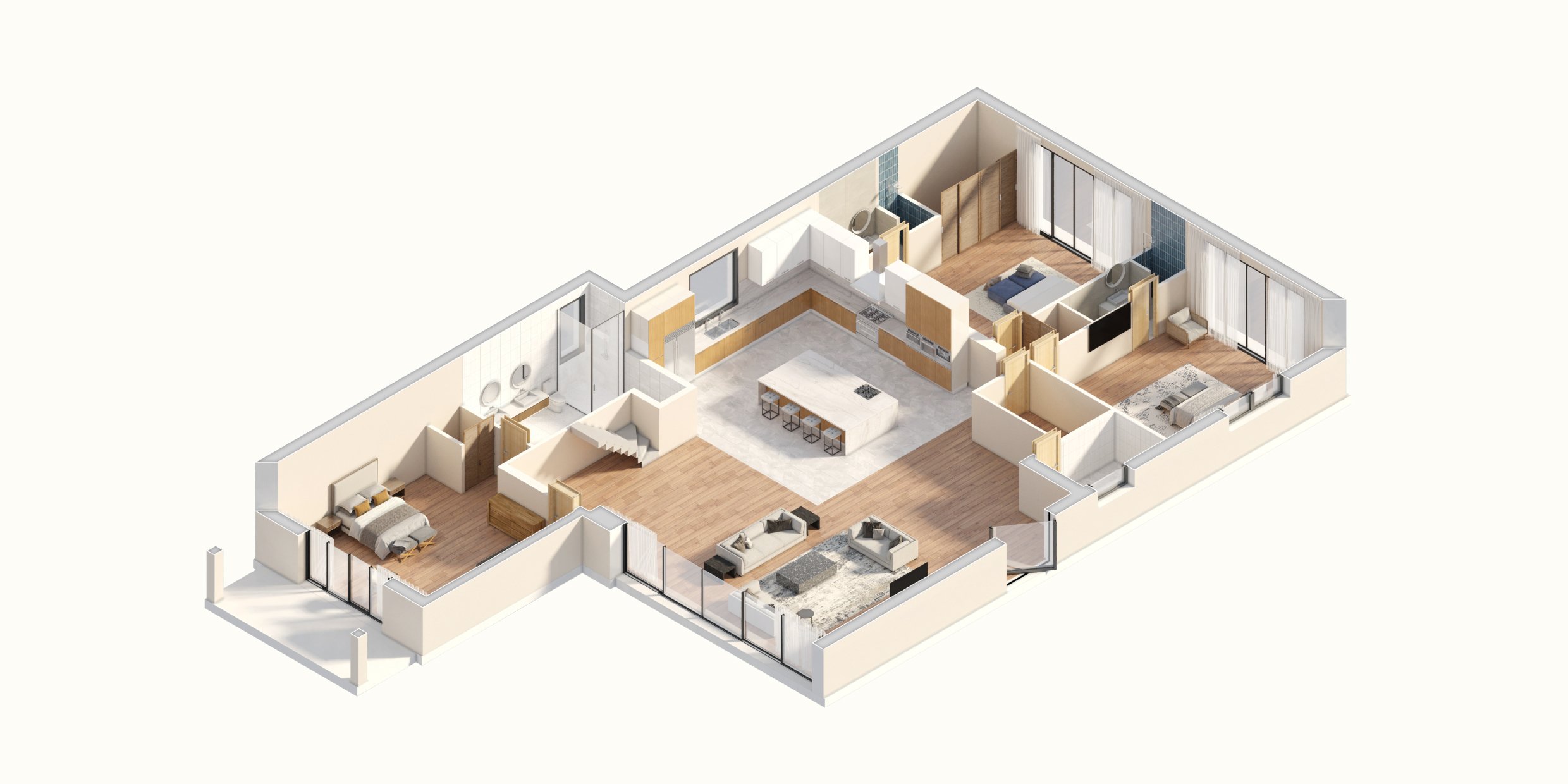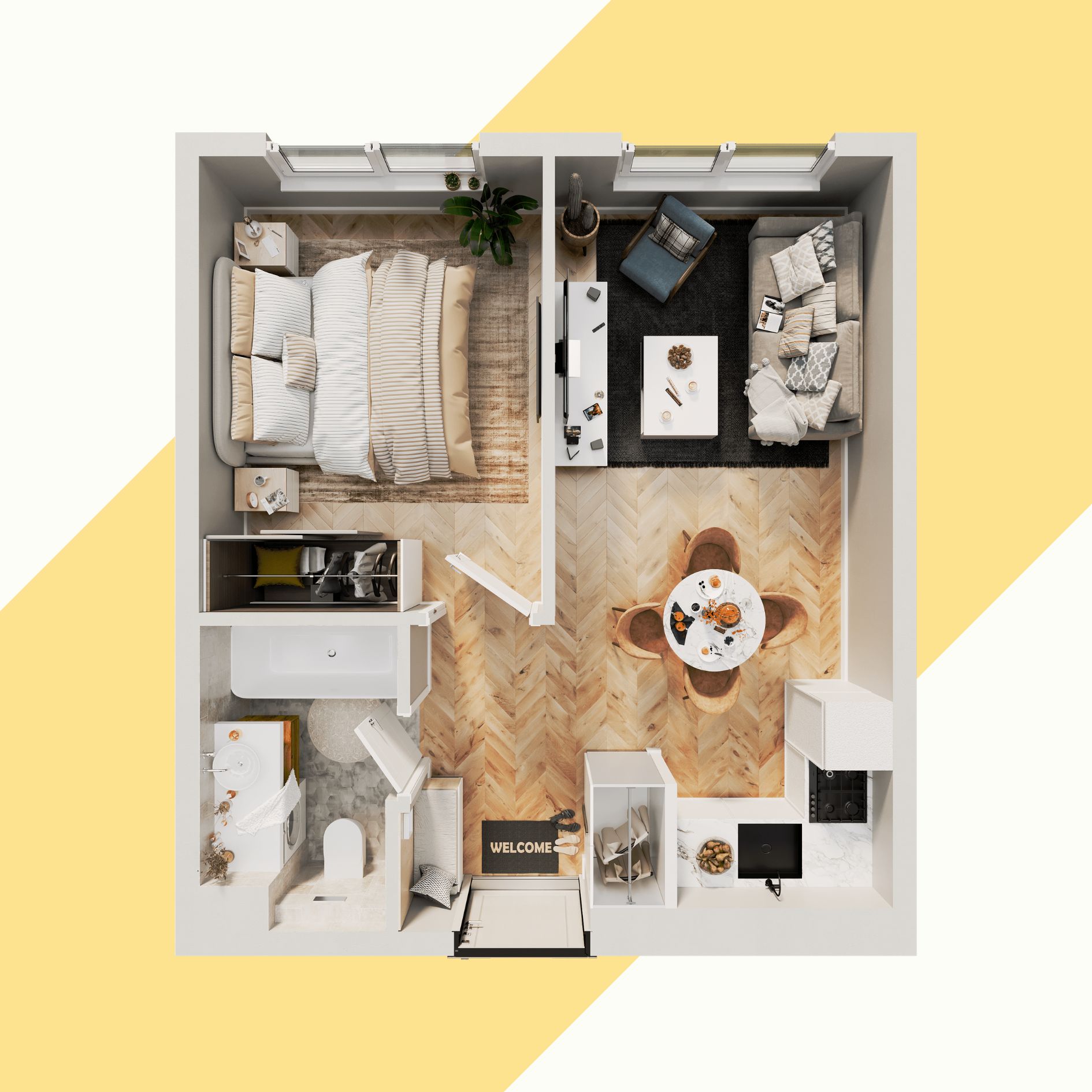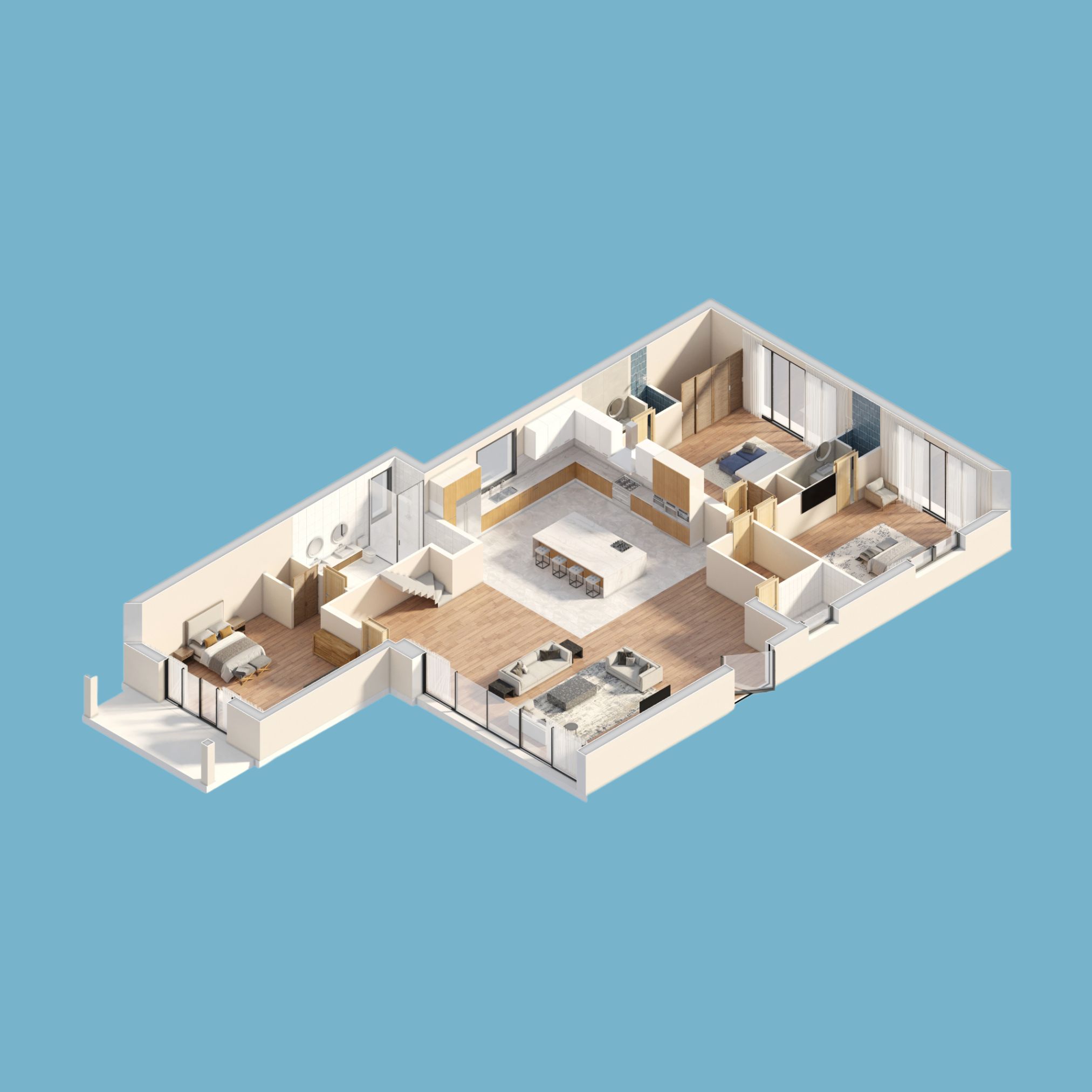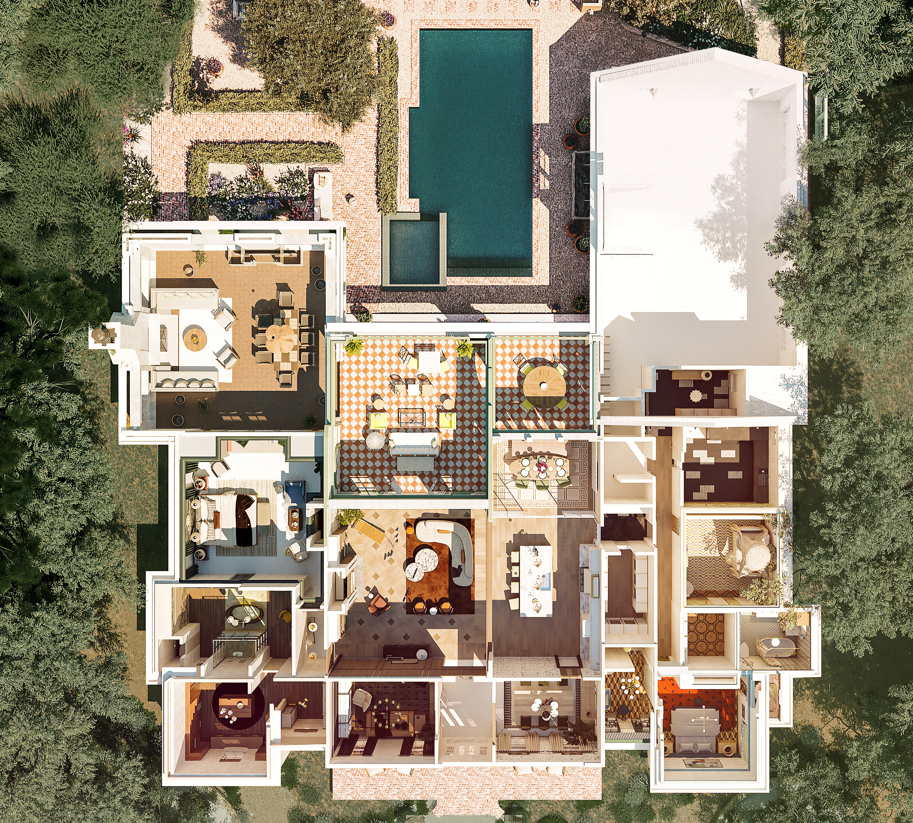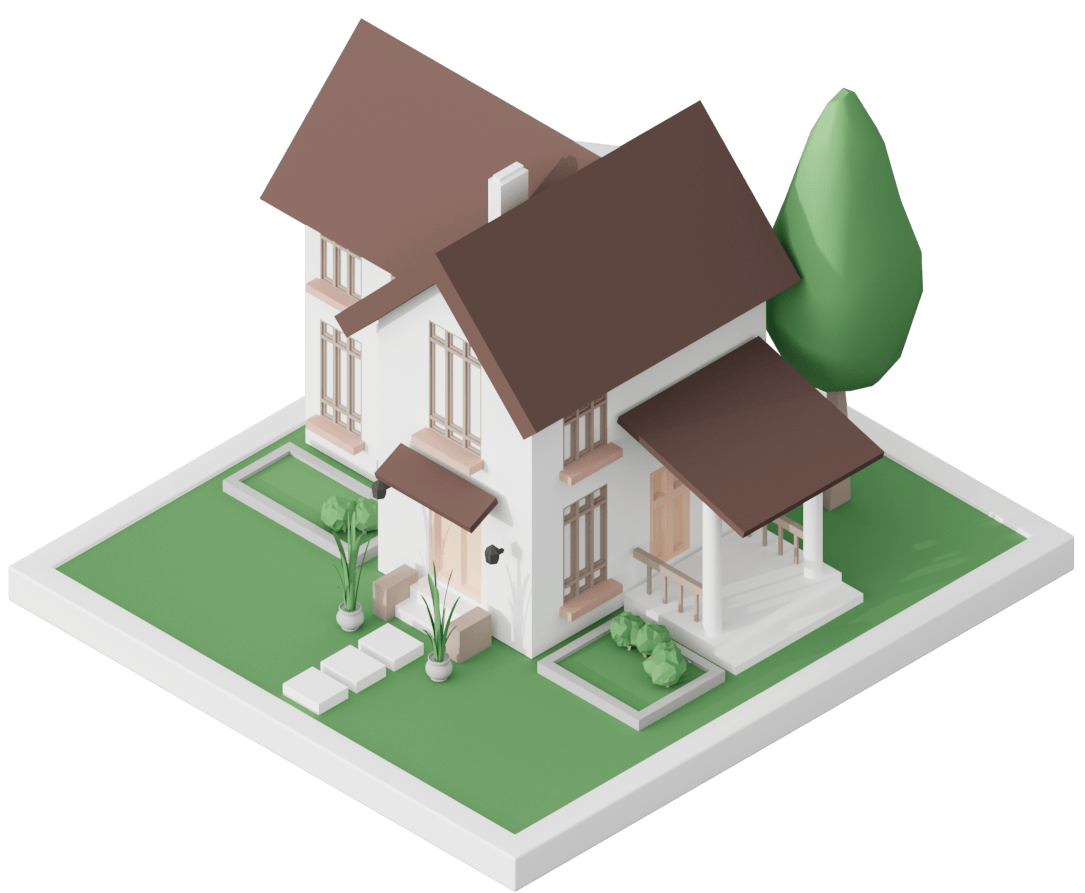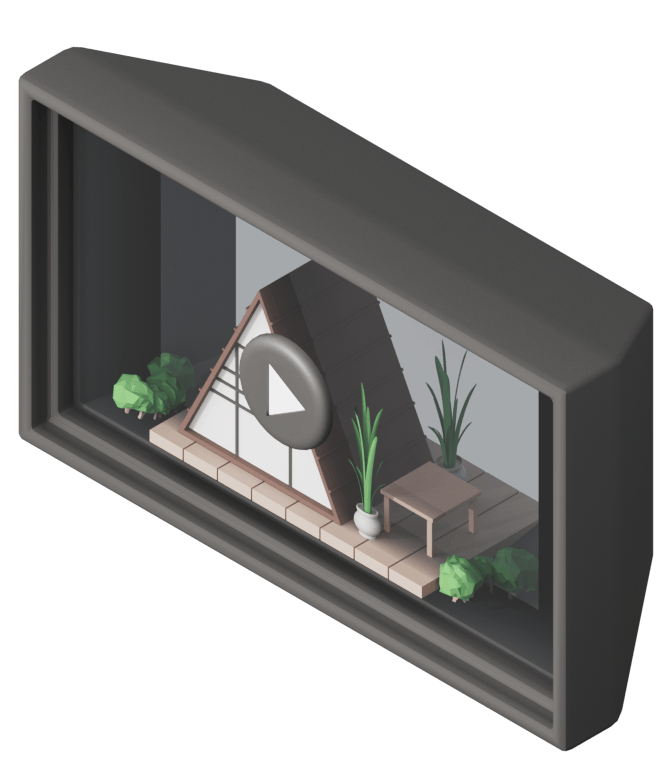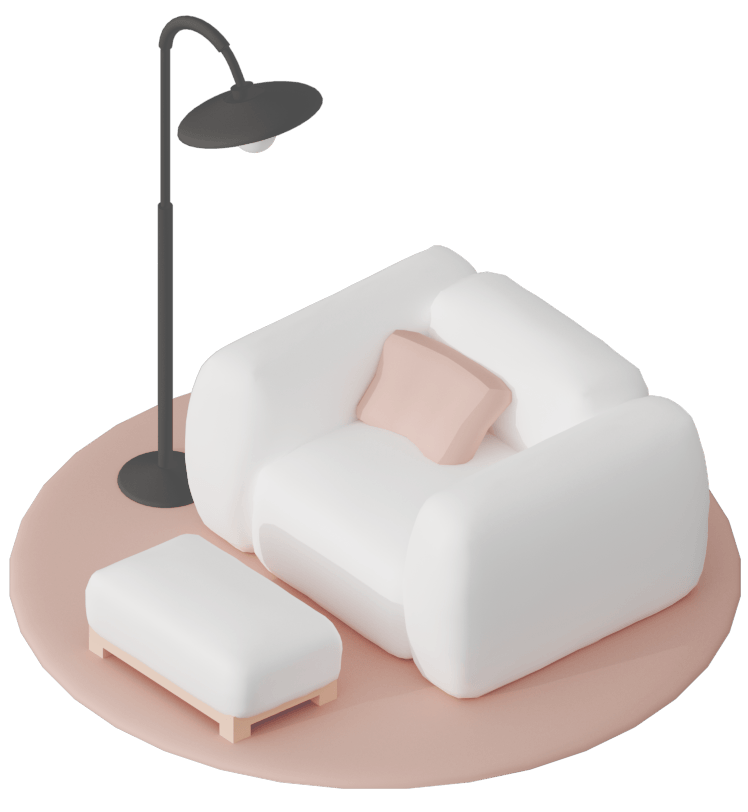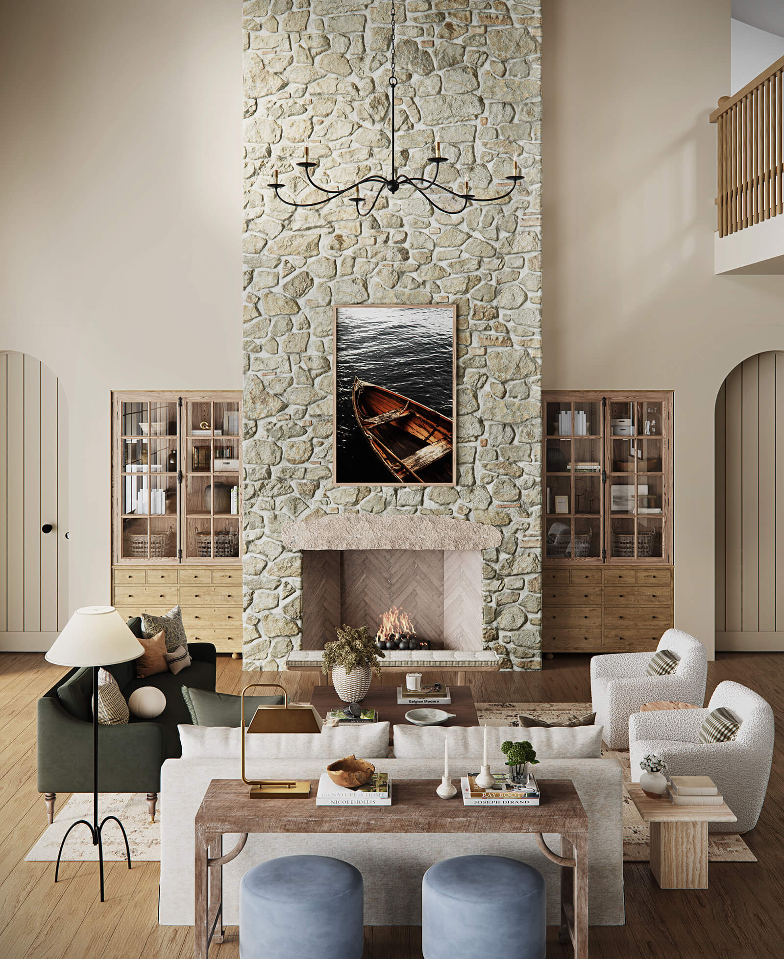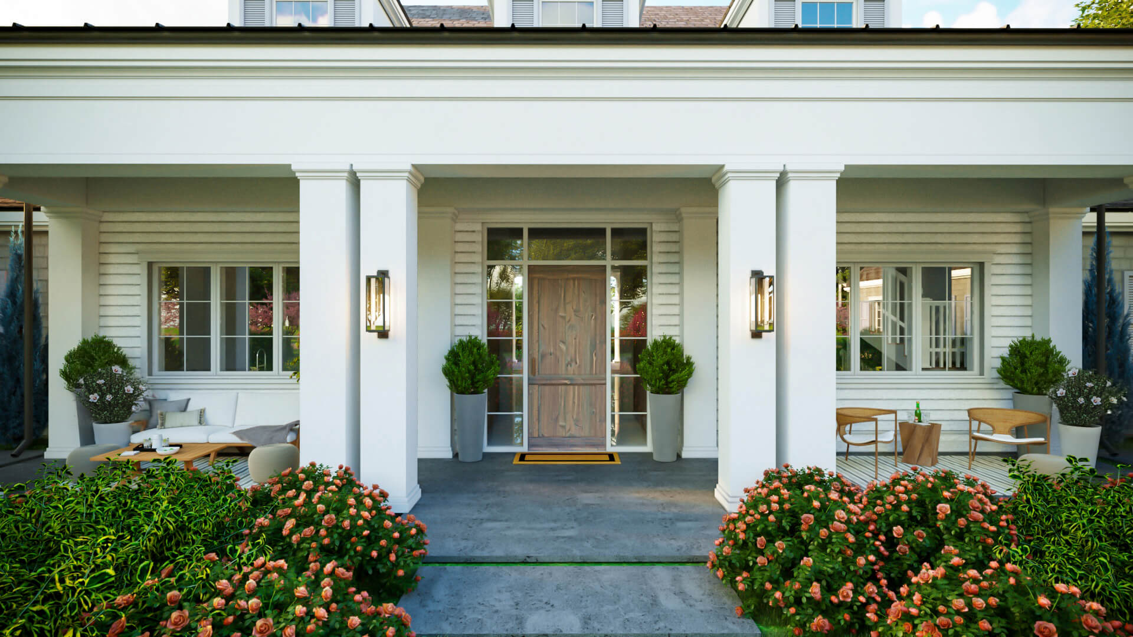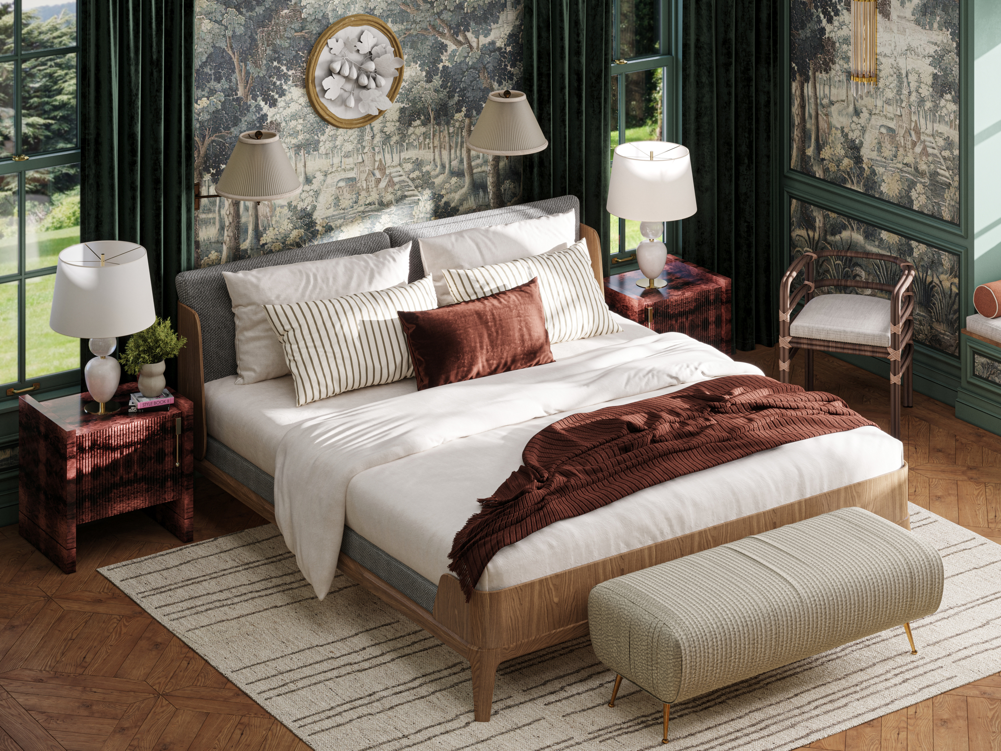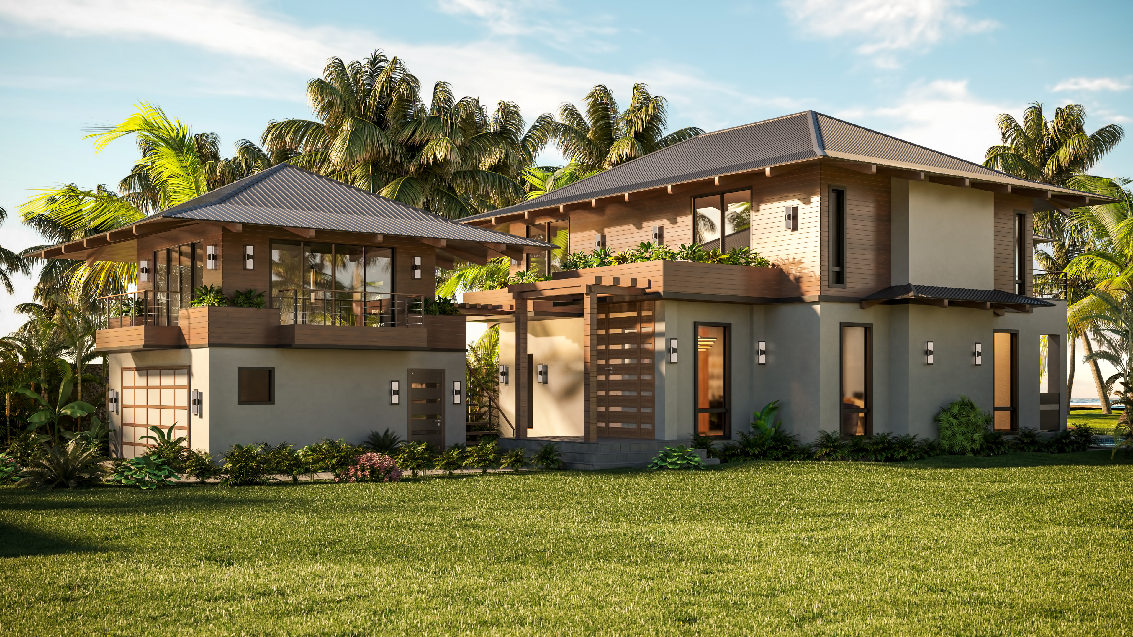3D Floor Plan
Rendering Service
Visualize Your Space From A Unique Perspective With Engaging 3D Floor Plans
That Provide A Clear Understanding Of The Property Layout And Flow
realistic 3D FLOOR PLANS
TO BOOST YOUR designs
Vividly portray the seamless fusion of design elements, furniture arrangements, and color schemes, offering an immersive preview of the final masterpiece with our 3D floor plans.
Get the price list

our features
Why Choose Yousee
-
01 Trusted Reputation
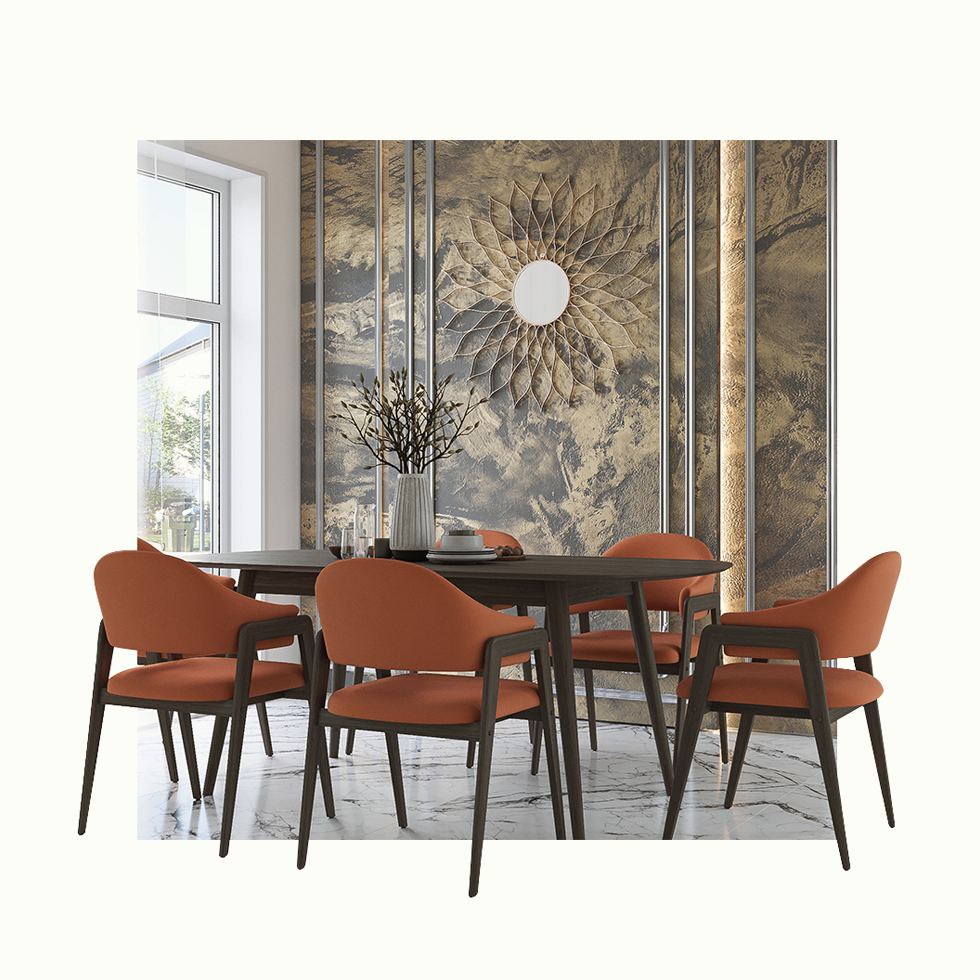
-
02 Expert Team
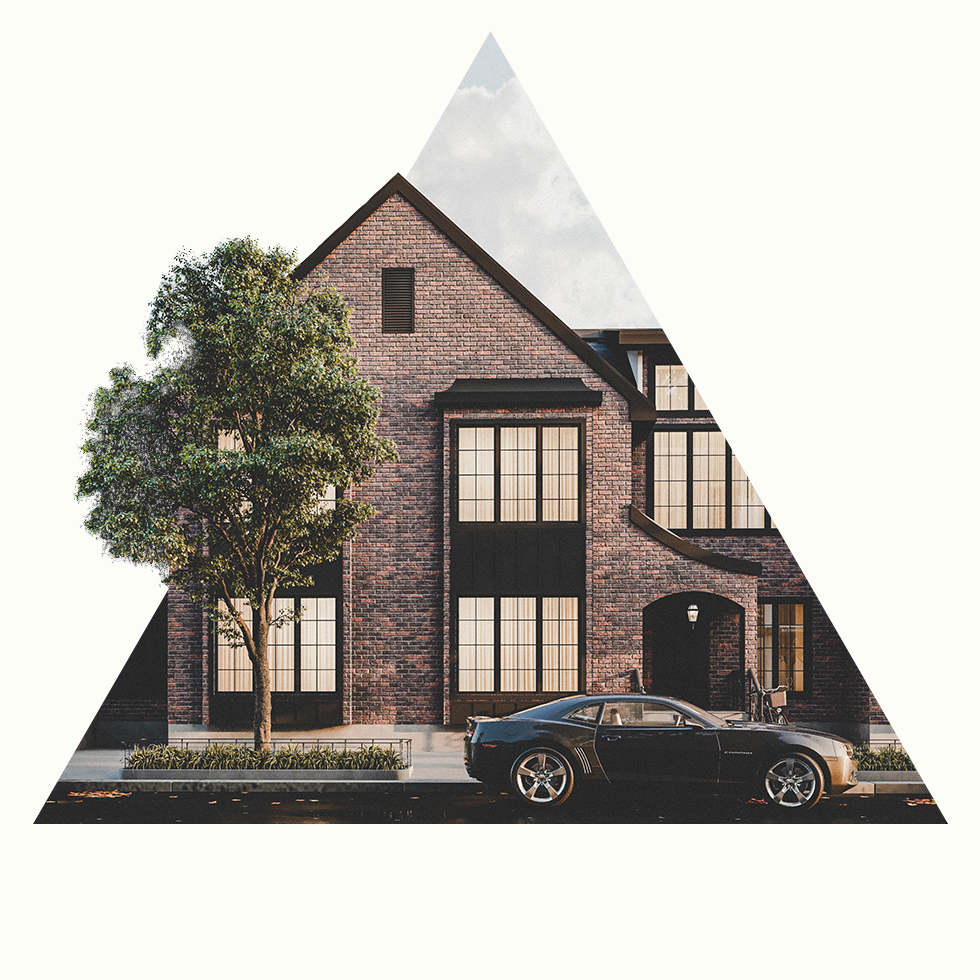
-
03 Creative Innovations
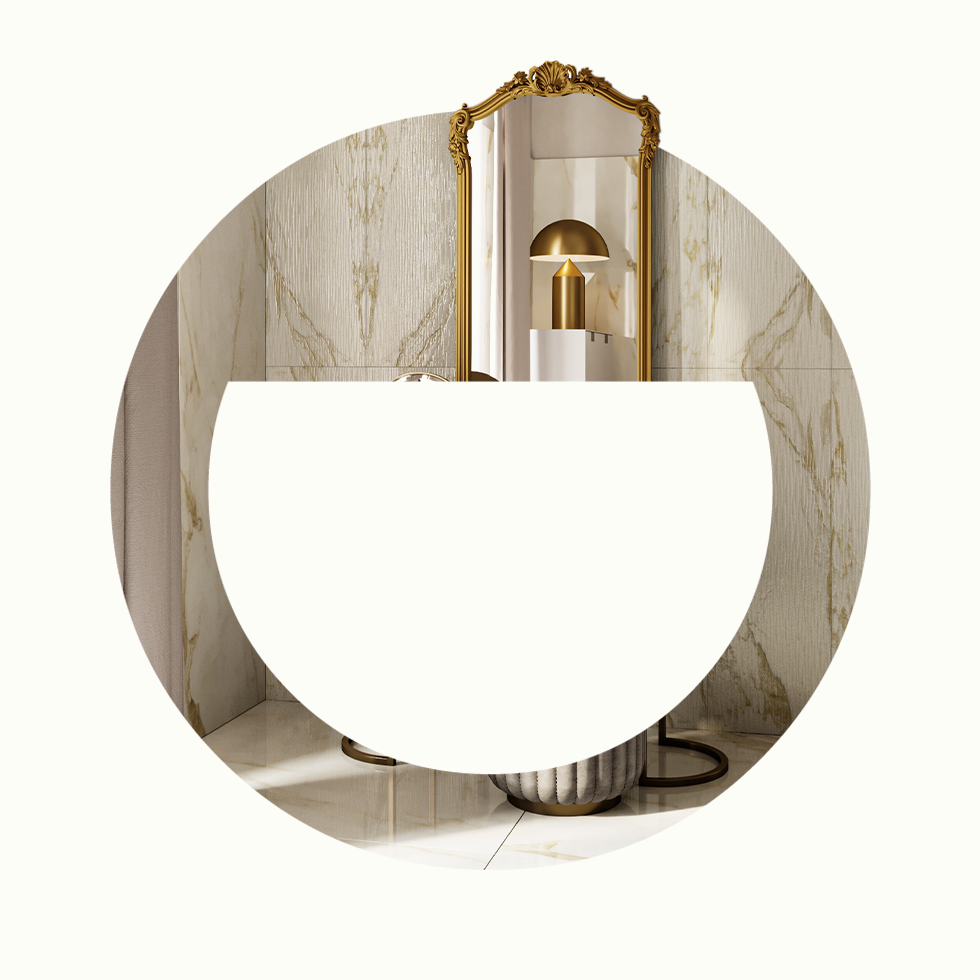
-
04 Flexible Pricing
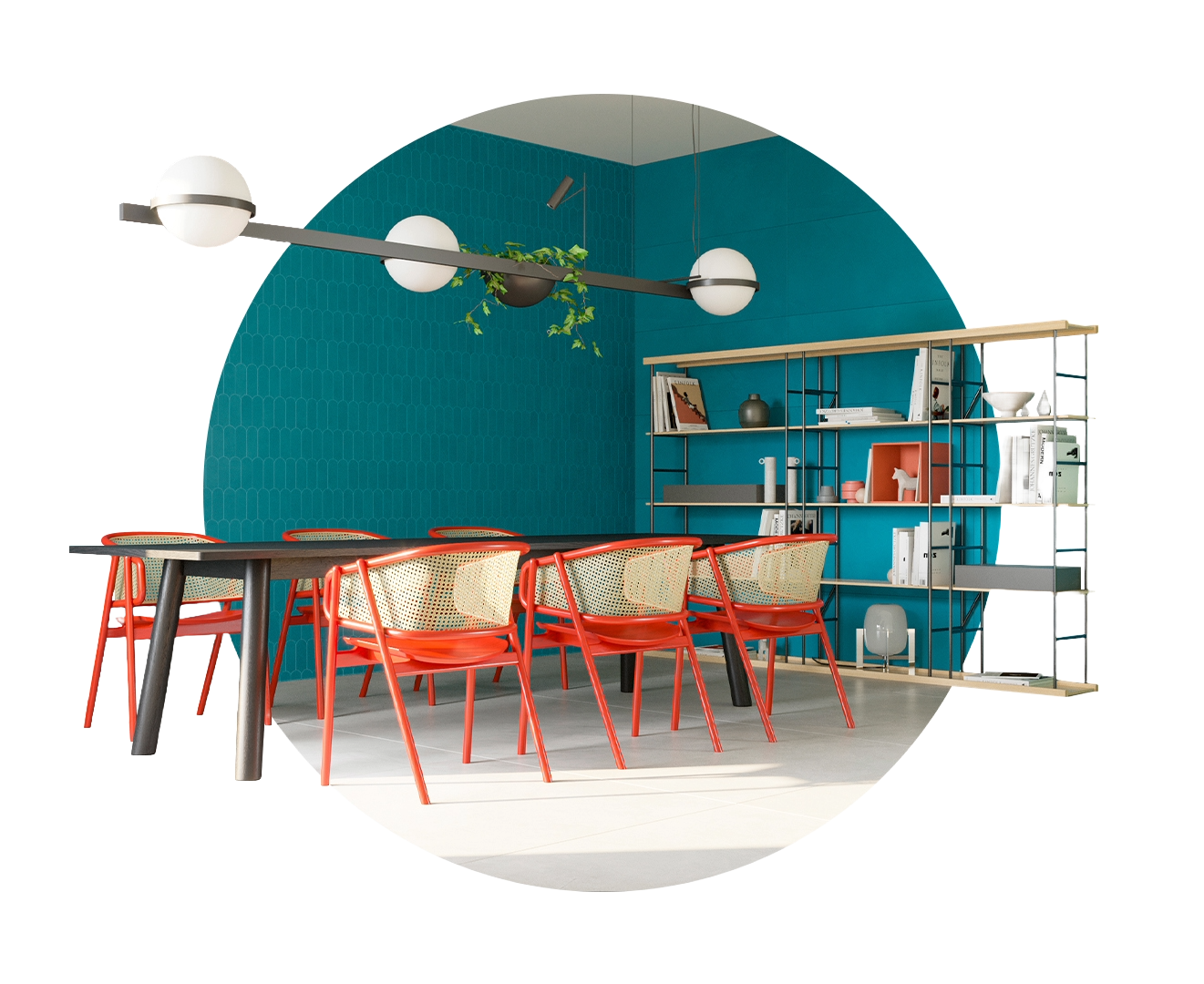
-
04 Easy Process
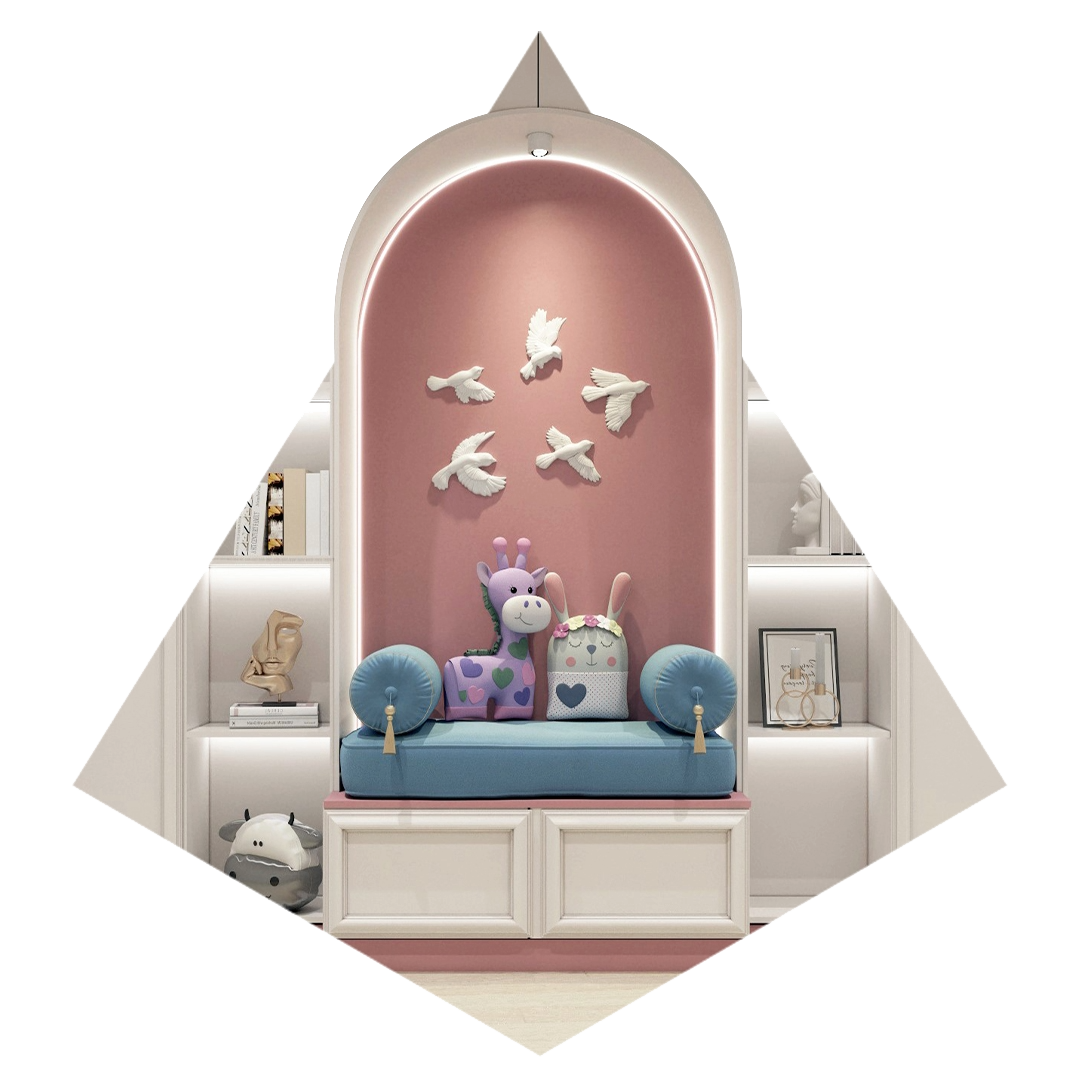





workflow
How we work
SETTING UP | STEP 1
Once we've received all the source files and you've completed 50% of the invoice payment, we're all set to dive into your project!
PERFORMING & REVIEWING | STEP 2
Next up, we'll craft the initial image and send it your way for your review and feedback. We want to make sure it's just right for you! You've got 2 rounds of revisions, each not exceeding 30% of the project scope.
FINAL IMAGES | STEP 3
After we've finalized all the changes you need, it's time to start the post-production magic! You can expect nothing short of amazing images and videos in glorious 4K resolution as the final result.
reviews
what clients say about us
portfolio
