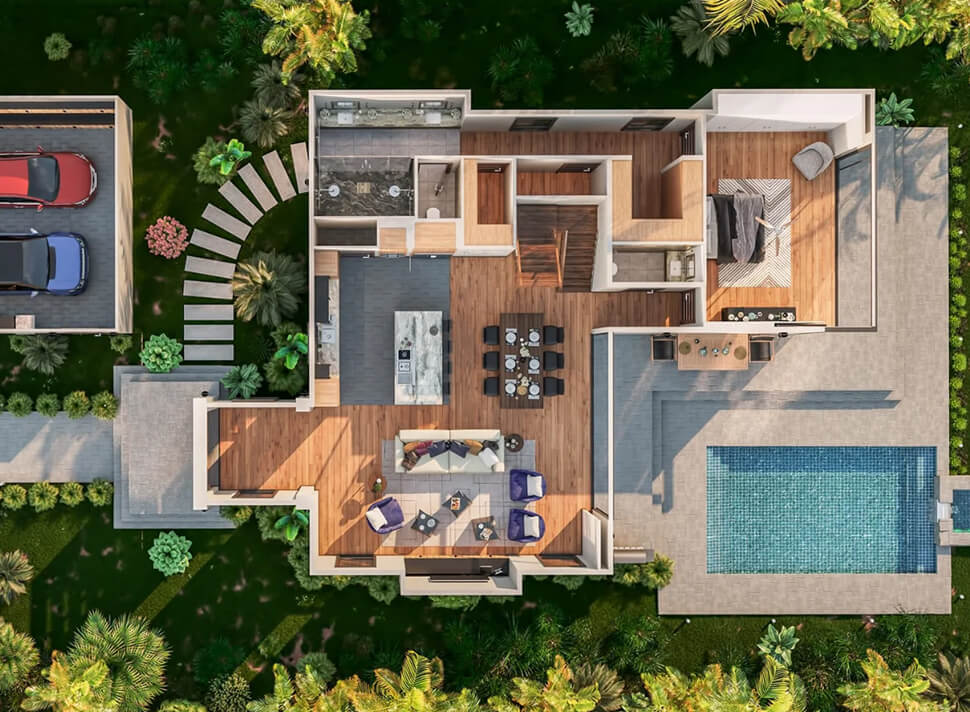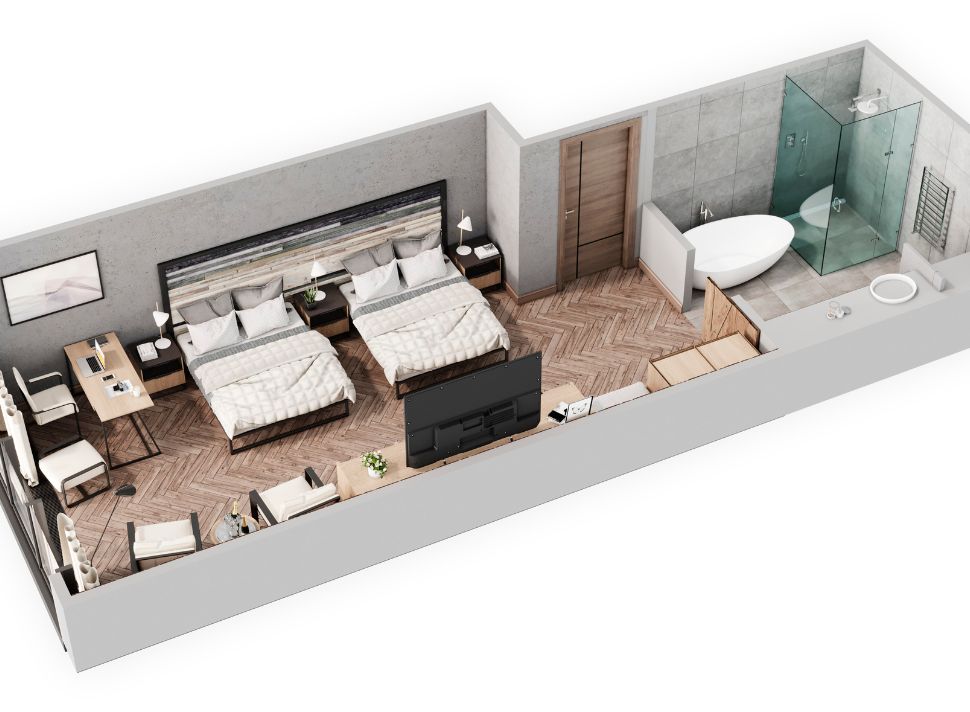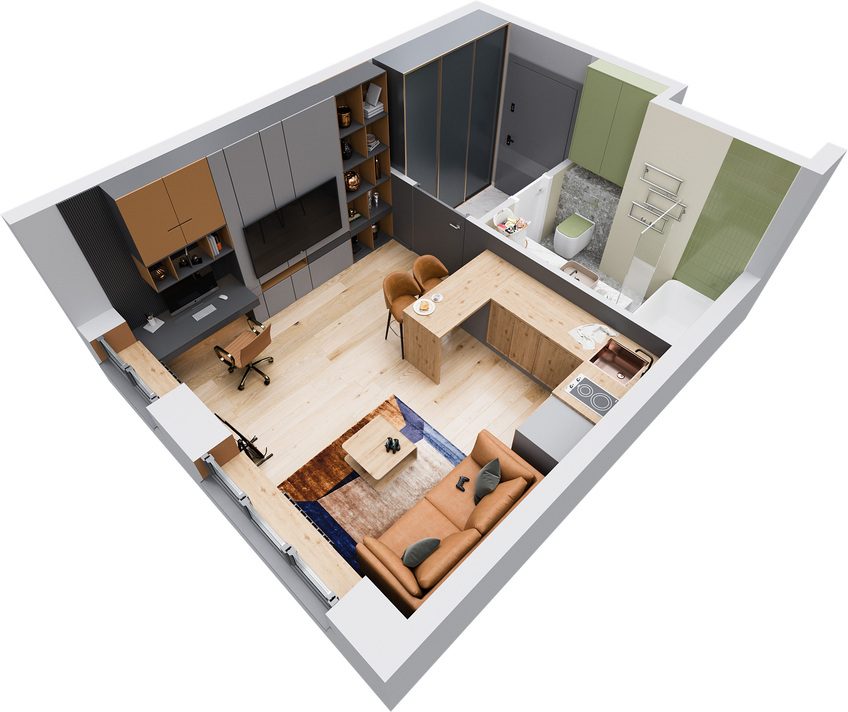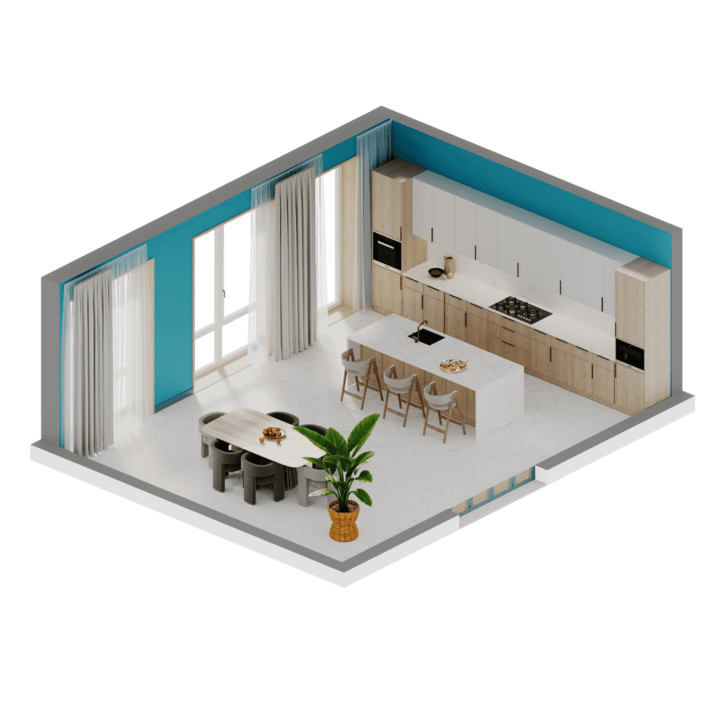AI and 3D Floor Plans: Revolutionizing Space Planning
At YouSee Studio, we are currently investigating the potential of AI technologies to enhance our traditional 3D modeling processes. This article provides insights into potential AI applications in 3D rendering, reflecting our commitment to innovation and excellence.
In the ever-evolving landscape of architecture and interior design, artificial intelligence (AI) has emerged as a game-changing force, particularly in space planning. At the forefront of this revolution stands the 3D floor plan, a powerful tool dramatically enhanced by AI technologies. This fusion of AI and 3D floor planning is not just streamlining processes; it's completely reimagining how we conceptualize, design, and interact with spaces.
The Evolution of Floor Planning
Traditionally, floor plans were static, two-dimensional representations of spaces. While useful, they often needed to improve conveying a design's true essence and potential. The introduction of 3D floor plans marked a significant leap forward, allowing for more immersive and intuitive visualizations. However, the integration of AI has truly catapulted this technology into a new era of innovation and efficiency.
AI-powered 3D floor plans are not merely visual representations but intelligent, interactive, and predictive tools that can analyze spaces, suggest optimizations, and even learn from user preferences. This technological synergy transforms how architects, designers, and even homeowners approach space planning.
The AI Advantage in 3D Floor Planning
The application of AI in 3D floor planning brings a multitude of benefits that were previously unimaginable. Here are some key areas where AI is making a significant impact:
- Rapid Prototyping and Iteration: AI algorithms can generate multiple floor plan options in a fraction of the time it would take a human designer. Some AI systems can produce up to 100 layout options in just 15 minutes, a task typically taking days or weeks for a human team.
- Space Optimization: AI can analyze a space's dimensions and requirements to suggest the most efficient layouts. For instance, an AI system might identify that a particular arrangement could increase usable floor space by up to 15% compared to traditional layouts.
- Personalization: AI can tailor floor plans to individual needs by learning from user preferences and behavioral patterns. This level of customization can lead to spaces that are functional and aligned with the occupants' lifestyles.
- Cost Estimation: AI can provide accurate cost estimates for different design options, considering materials, labor, and potential energy efficiency savings. Some AI systems have shown the ability to predict construction costs with an accuracy of up to 95%.
- Compliance and Regulations: AI can ensure that floor plans adhere to local building codes and regulations, potentially reducing the risk of costly redesigns or legal issues by up to 30%.
The Technology Behind AI-Powered 3D Floor Plans
The creation of AI-powered 3D floor plans involves a sophisticated blend of technologies, each playing a crucial role in the overall process:
Machine Learning Algorithms
At the heart of AI-powered 3D floor planning are advanced machine learning algorithms and intense learning neural networks. These algorithms are trained on vast datasets of existing floor plans, architectural designs, and spatial arrangements. The training process allows the AI to recognize patterns, understand spatial relationships, and learn practical design principles.
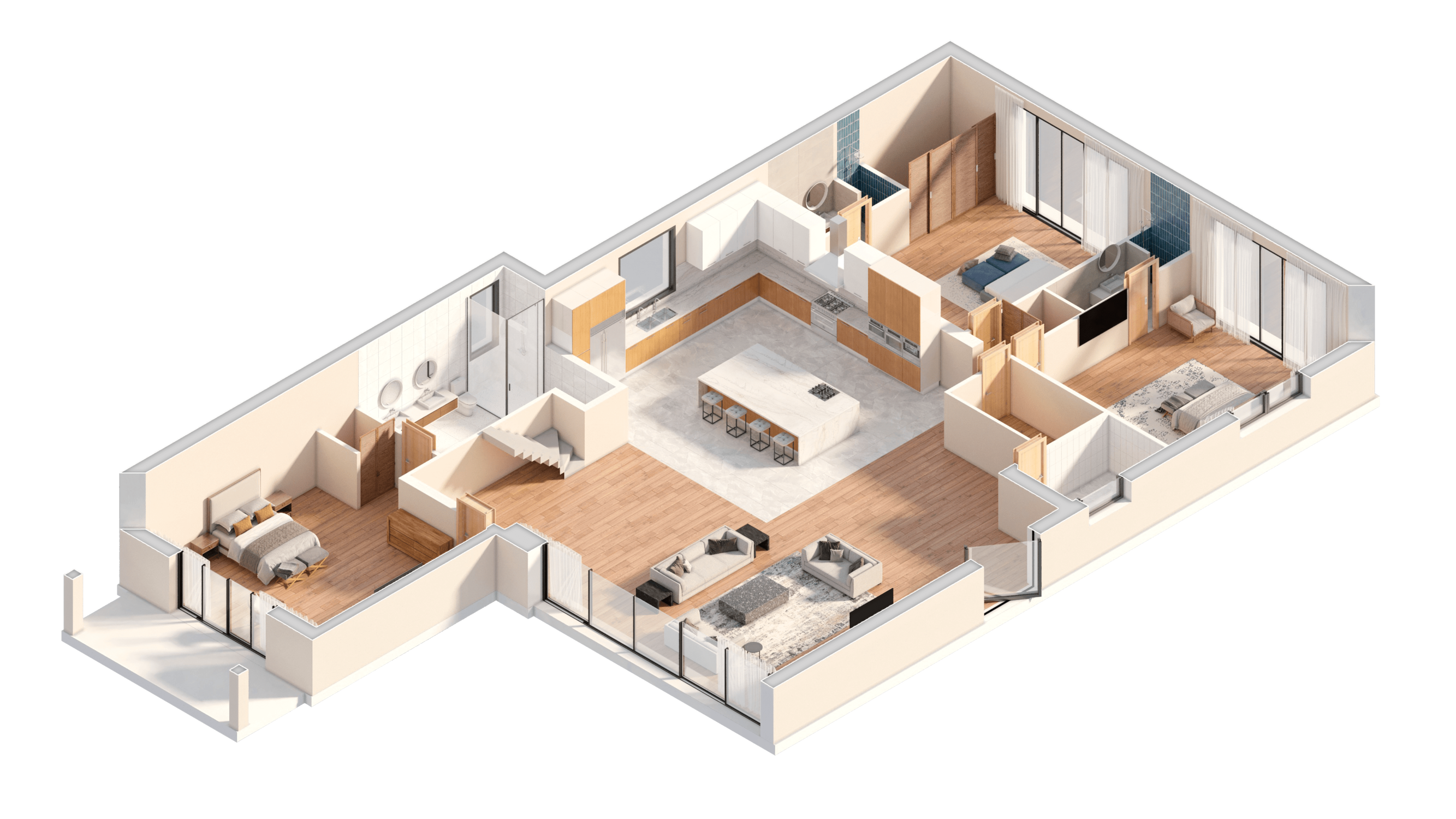
Image from Yousee Studio
Generative Adversarial Networks (GANs) are an exciting application in floor plan creation. GANs consist of two neural networks: a generator that creates floor plans and a discriminator that evaluates them. Through an iterative process, the generator improves its output until it can produce floor plans indistinguishable from those made by human designers. This technology has shown the potential to generate thousands of unique, high-quality floor plans in hours.
Computer Vision
Computer vision technologies play a crucial role in interpreting and analyzing existing spaces. These systems can use cameras or 3D scanners to create detailed 3D models of real-world environments. AI then processes these models to understand the spatial layout, identify objects, and suggest improvements.
For example, a computer vision system might analyze a room and automatically generate a 3D floor plan with furniture placement and measurements. Some advanced systems can achieve this with an accuracy of up to 99% for room dimensions and 95% for object recognition.
Natural Language Processing (NLP)
Using natural language commands, NLP allows users to interact with AI-powered 3D floor planning systems. This makes the technology more accessible to non-experts and allows for more intuitive design processes.
For instance, a user might say, "Create an open-plan living area with a kitchen island and large windows facing south," the AI would generate a 3D floor plan based on these specifications. Some NLP systems in this domain have shown the ability to accurately interpret and execute complex design instructions with up to 90% accuracy.
Augmented and Virtual Reality Integration
Integrating AR and VR technologies with AI-powered 3D floor plans creates immersive experiences that allow users to "walk through" and interact with their designs before they're built. This enhances the design process and helps identify potential issues early on.
Studies have shown that using VR in architectural design can reduce design errors by up to 40% and improve client satisfaction rates by up to 30%.
Transforming Industries with AI-Powered 3D Floor Plans
The impact of AI-powered 3D floor plans extends far beyond individual projects, influencing entire industries and sectors:
Residential Architecture
In residential architecture, AI-powered 3D floor plans are revolutionizing home design. They enable homeowners to visualize and customize their living spaces with unprecedented ease and accuracy. AI systems can now generate personalized home designs based on family size, lifestyle preferences, and even predicted future needs.
For example, an AI system might suggest a flexible floor plan that can quickly adapt as a family grows, potentially saving homeowners up to 20% on future renovation costs. Moreover, these systems can optimize designs for energy efficiency, potentially reducing energy consumption by up to 30% compared to traditional designs.
Commercial Real Estate
In commercial real estate, AI-powered 3D floor plans transform how spaces are marketed, leased, and managed. These tools allow potential tenants to virtually tour and customize spaces before signing a lease, significantly streamlining the leasing process.
Some commercial real estate firms have reported a 25% reduction in time-to-lease and a 15% increase in lease values after implementing AI-powered 3D floor planning tools. Furthermore, these systems can continuously analyze and optimize space usage, potentially increasing building efficiency by up to 20%.
Urban Planning
On a larger scale, AI-powered 3D floor plans are being used in urban planning to design more efficient and sustainable cities. These tools can simulate different urban layouts, predict traffic flows, and optimize the placement of public services and green spaces.
For instance, an AI system used in a recent urban planning project suggested a layout that increased green space by 15% and improved traffic flow by 20% compared to traditional planning methods.
Retail Design
In retail, AI-powered 3D floor plans are being used to optimize store layouts for maximum customer engagement and sales. These systems can analyze customer traffic patterns, product placement, and sales data to suggest optimal store configurations.
Some retailers have reported increased sales by up to 10% after implementing AI-suggested store layouts. Moreover, these systems can adapt layouts in real time based on current sales trends, potentially increasing overall store efficiency by up to 25%.
The Human Touch in the Age of AI
While AI revolutionizes 3D floor planning, human creativity and expertise remain crucial. AI serves as a powerful tool that enhances human capabilities rather than replacing them. Designers and architects bring nuanced understanding, creativity, and emotional intelligence that AI cannot replicate currently.
The most successful applications of AI in 3D floor planning involve a symbiotic relationship between humans and machines. Designers can use AI to quickly generate and evaluate multiple options, freeing time for higher-level creative and strategic thinking. This collaboration between humans and AI has been shown to increase design quality and client satisfaction by up to 40% in some cases.
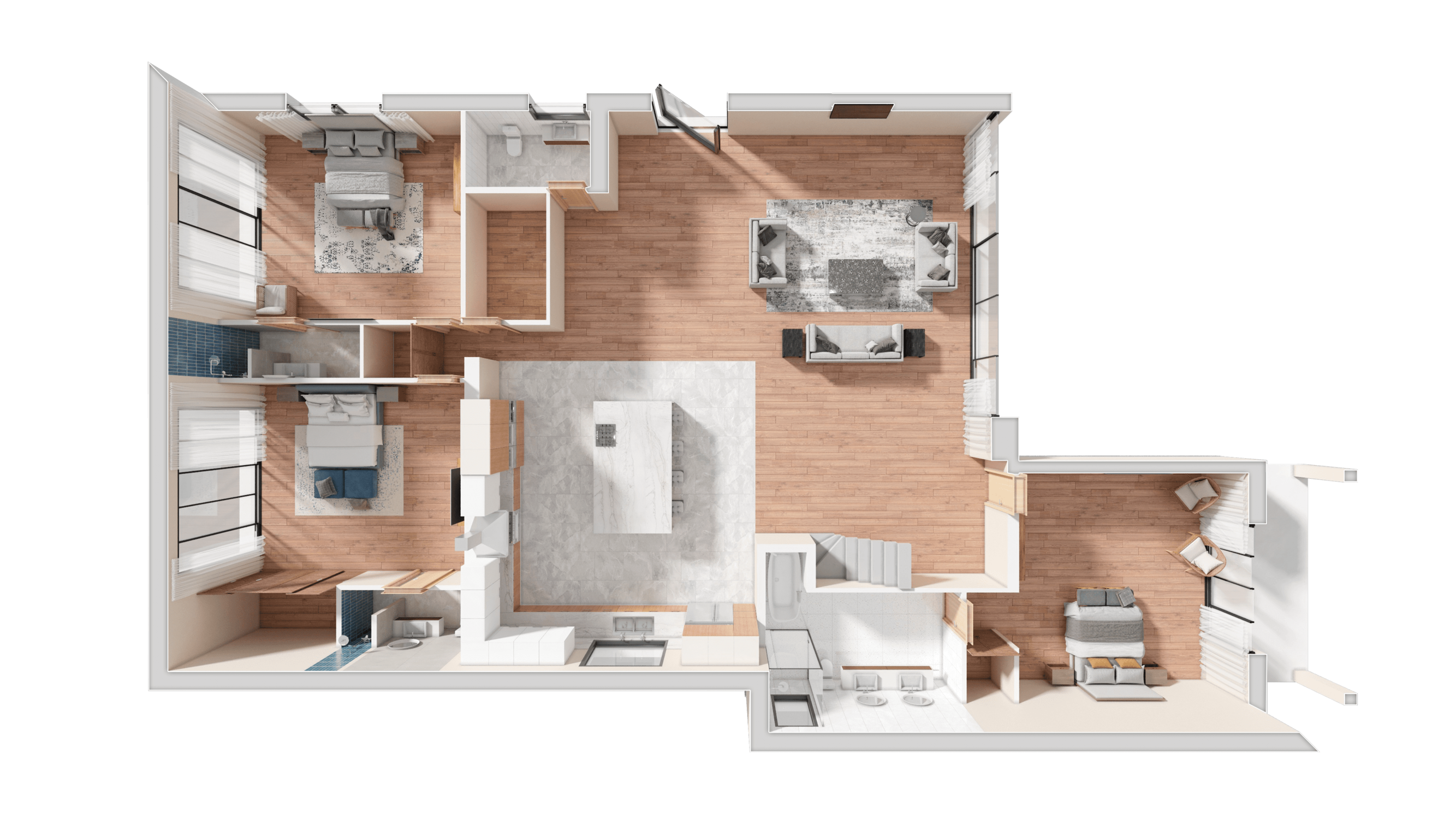
Image from Yousee Studio
Ethical Considerations and Privacy Concerns
As with any AI technology, using AI in 3D floorplanning raises important ethical considerations. Privacy is a primary concern, especially when AI systems collect and analyze data about personal living spaces. Proper safeguards are crucial to protect user data and ensure that it's not misused.
There's also the question of bias in AI systems. If not correctly designed and trained, these systems could perpetuate existing biases in architecture and design. For example, an AI trained primarily on Western architectural designs might need help to create appropriate layouts for other cultural contexts. Addressing these issues requires diverse training data and ongoing monitoring and adjustment of AI systems.
Looking Ahead: The Future of AI in 3D Floor Planning
As AI technology advances, we can expect even more innovative applications in 3D floor planning. Some exciting possibilities on the horizon include:
- Predictive Design: AI systems that anticipate future needs and design spaces that adapt over time.
- Biophilic Design Integration: AI that incorporates principles of biophilic design, creating spaces that better connect occupants with nature.
- Advanced Material Simulation: AI that can simulate and optimize the use of new, sustainable materials in design.
- Emotional Design: AI systems that can design spaces to evoke specific emotional responses based on color theory, spatial psychology, and personal preferences.
- Collaborative AI: More advanced AI systems that can work collaboratively with multiple human designers, learning from their collective expertise.
Integrating AI and 3D floor plans is more than a technological advancement; it's a paradigm shift in how we approach space planning. By combining AI's computational power and data analysis capabilities with human designers' creativity and intuition, we're opening up new possibilities for creating spaces that are more efficient, sustainable, and attuned to human needs.
As we stand on the brink of this new era in design, it's clear that AI-powered 3D floor plans will play a pivotal role in shaping the spaces of tomorrow. From individual homes to entire cities, this technology is helping us reimagine what's possible in architecture and design. The future of space planning is here, and it's more intelligent, responsive, and exciting than ever before.
Contact us at YouSee Studio for captivating 3D renderings and immersive virtual experiences.
Karen Spacey is a content writer and the author of this article.

