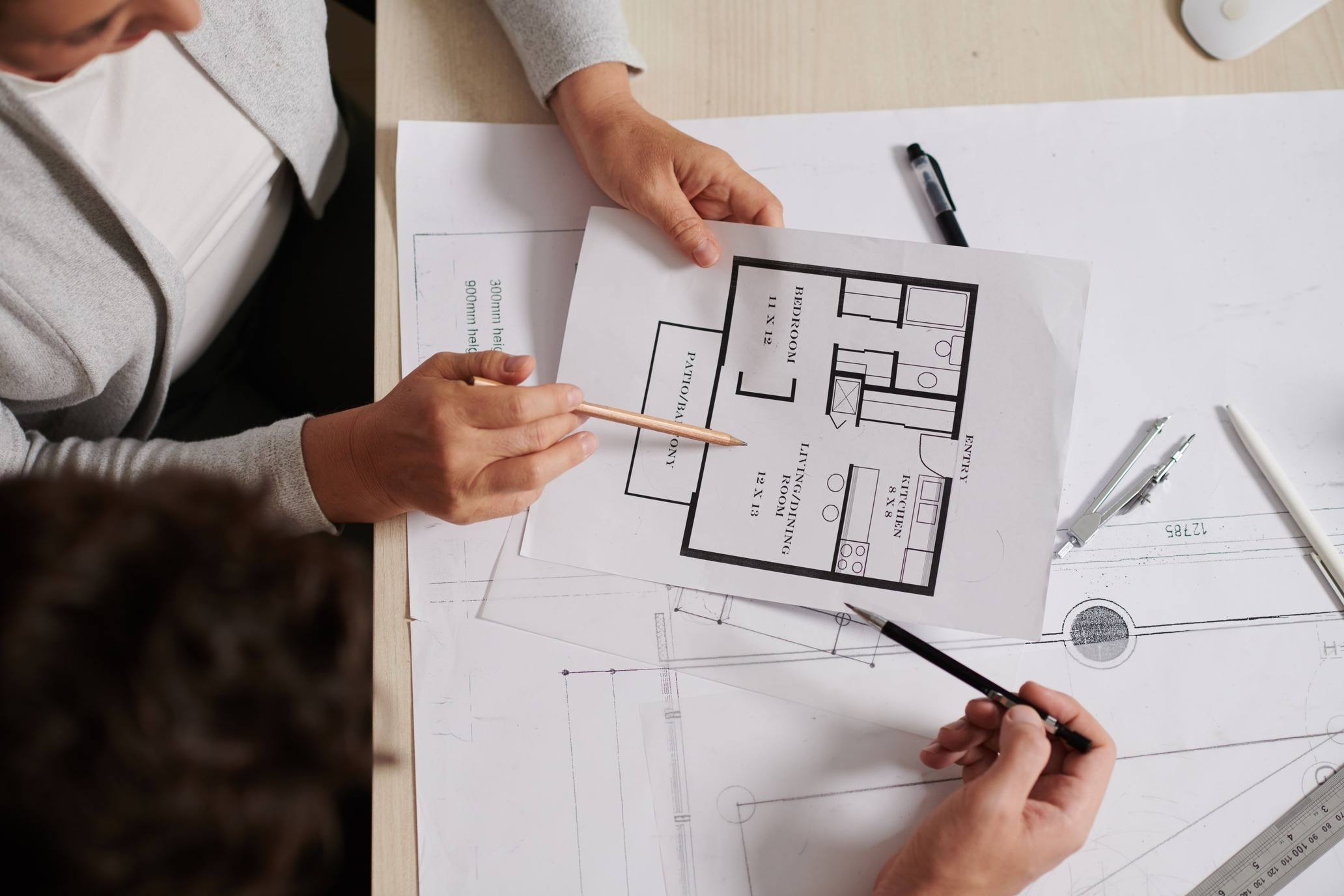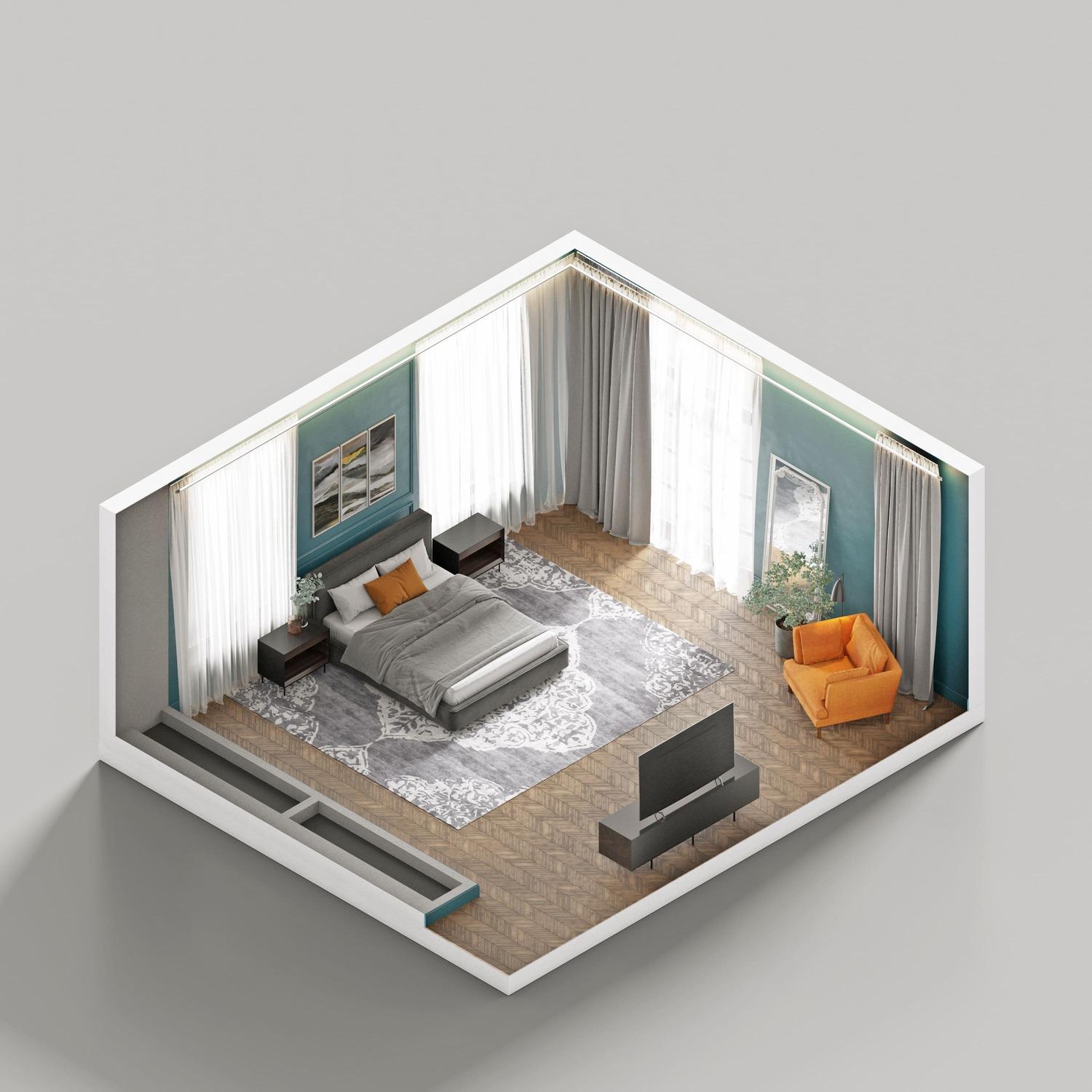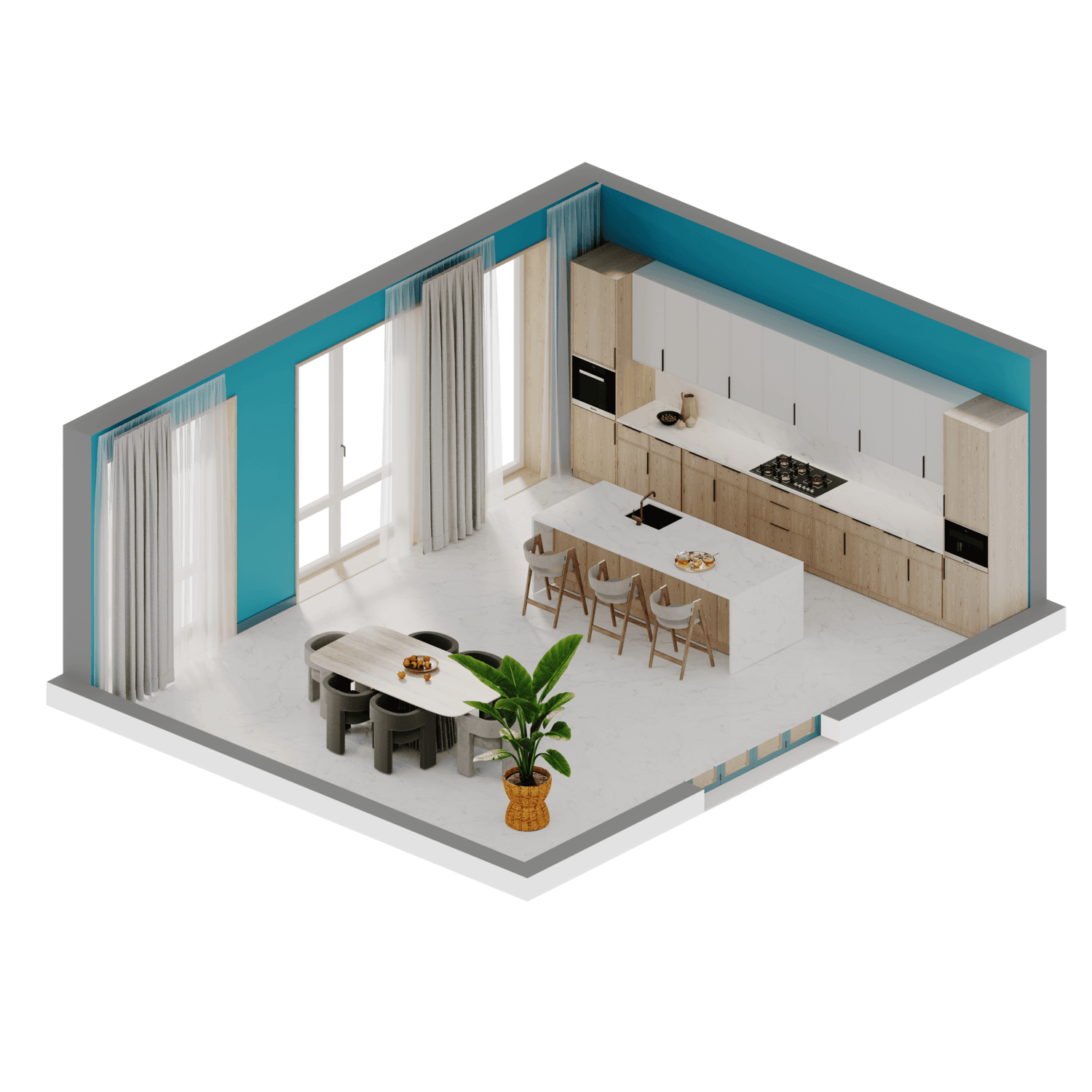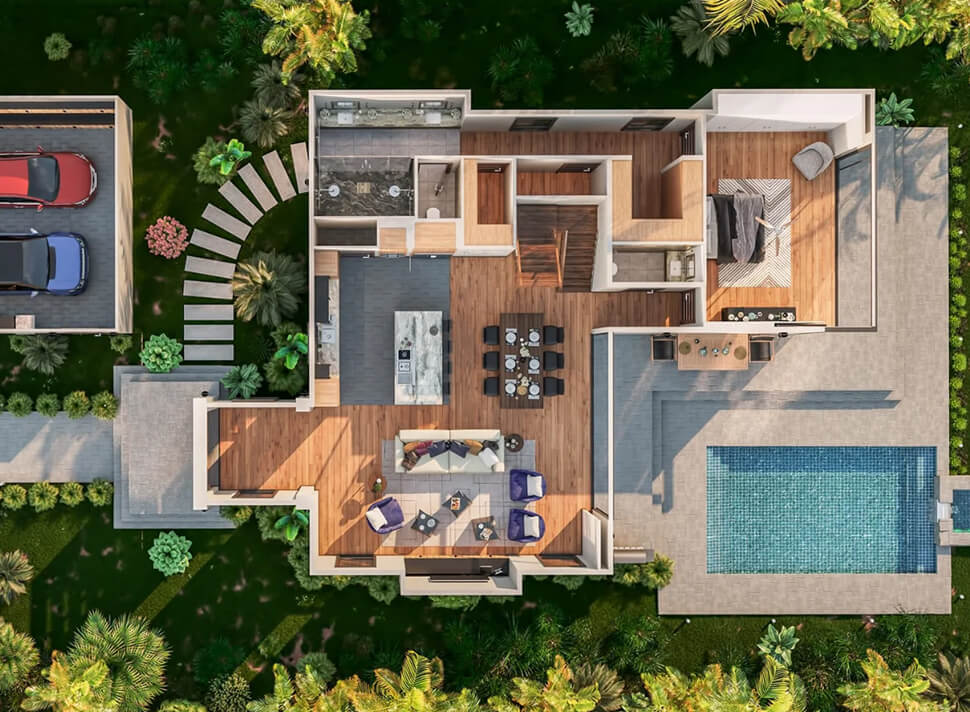What Is a Floor Plan? An Extensive Guide
Are you struggling to explain the internal design of a structure to your clients? Do they find your sketches confusing and uninformative? Well, worry no more!
A well-drawn floor plan can help you communicate your design ideas more effectively to your clients. In this article, we will cover everything you need to know about floor plans.

What is a Floor Plan?
A floor plan is a scale drawing of a house or property. The perspective is a 2-dimensional or a 3-dimensional aerial perspective. It shows the layout of the structural project. It includes the walls, windows, doors, and stairs.
It also shows components like fixed kitchen appliances, cabinets, bathroom fittings, and electrical wiring. It also depicts the overall traffic flow in the property.
Simply put, it is a to-scale drawing of how your home would look from above.
A floor plan provides a rough idea of how the space in the rooms will look. It also gives an idea of how all the necessary fixtures and furniture will fit. It also gives you a perspective on how the inner rooms and walls coordinate with the outdoor areas.
A good floor plan helps you envision the transition of different rooms and can aid in better decision-making.
What Is the Need for a Floor Plan?
Floor plans are essential from the point of view of any architectural project. A floor plan gives an idea about the interior space and its relation with objects. Objects include walls, furniture objects, and permanent fixtures.
Following are some of the reasons why a floor plan is important:
1. Gives Spatial Overview of the Design
It is difficult for a client to visualize the structure of the property before it is built. It is even harder to give an idea to the client about the space. How spacious the interior will look after installing all the necessary major fixtures will be a challenge.
Floor plans give a rough idea of how the property looks like with all the fixtures and furniture fittings. Therefore, it gives a general idea of the spatial use of the property.
It also helps the client to visualize how the property will look from the inside. This can be visualized even before the structure is actually built.
2. Helps Plan a Better Design
A floor plan is a clear way to effectively communicate with the client. The architectural design and layout can be explained to the client before the project starts. If the design is not as per the client’s needs and requirements, it is easier to go back to model the design. Thus, it prevents any costly architectural changes.
It also helps the client in investing in the right fixtures and furniture. This can be according to the available space as per the floor plan. This saves a lot of unnecessary hassle of buying huge cabinets or furniture of incorrect sizes. This way the client or homeowner can take an informed decision prior to huge investments.
3. Boosting Sales for Real Estate Listings
Even in the real estate business, a floor plan can significantly boost the sales of a property.
The floor plan gives an idea to a potential client about the spaciousness of the space. The flow between spaces of a home or a building can be well understood.
A good floor plan can also be used for the purpose of increasing the resale value of a structure.
4. Enabling Communication Between Professionals
A floor plan also offers an effective way to communicate the design details between other professionals. The entire team of the construction project can discuss the intricate details.
With an effective well - designed floor plan you can communicate your design needs to the builders and designers. This further prevents any costly remodeling that might occur in the future.
The other individuals can learn more about the needs of the client through a floor plan and design accordingly. It also aids them in getting the measurements and other considerations right while building the structure.
You can scrap the existing design of the floor plan and create a new one. The floor plan can also act as a guide to communicating with other people in the project. The quotes can be discussed with precision with the team involved in the design and construction.
Types of Floor Plans
There are three main types of floor plans. 2D floor plan, 3D floor plan, and Live 3D floor plan.
Let us understand the difference between them in detail.
1. 2D Floor Plan
A 2D floor plan is a flattened-out drawing of the architectural structure. It shows the top view of the property. A 2D floor plan offers a basic outline of the architectural structure. It depicts the flow of the space.
A 2D floor plan gives an idea about the layout of the rooms. Any outdoor spaces around the rooms, the walls, kitchen, bedroom, bathroom, and stairs are also included.
However, you cannot show the depth or the client cannot perceive the height of the rooms.
A 2D diagram can be drawn on paper or created online using a software application.
2. 3D Floor Plan
A 3D floor plan is a 3- dimensional view of the layout, design, and configuration of a floor plan.
The 3-dimensional view means the client can get a 3D perspective of how things will look in the property space.
It allows you to add furniture pieces, suitably shaped decor items, fittings, and fixtures.
The client can also get an idea of the approximate height and the relation of objects to the height. This helps in better decision-making depending on their personal preference.

Image from Yousee Studio
How to Create a Floor Plan?
Today, there is not only availability of software-based solutions to create a floor plan, but also 3D rendering studios, which are a more professional way of creating a 3D floor plan.
Some examples of the software products and services are Floorplanner, and RoomSketcher.
These software apps provide readymade template solutions to design a floor plan.
However creating a 3d plan by yourself using the software can be hard, time-consuming and won’t allow you to achieve high photorealism.
And that’s when 3D rendering studios come in hand. They create photorealistic images that tell stories…

Image from Yousee Studio
Another reason to hire 3D rendering studio services for creating floor plans is because they have a dedicated team to provide accurate and fast solutions. These plans will give an accurate visual representation of the plans to the clients. Since 3D rendering studios are also aware of the latest trends, they will present 3D floor plans with the current styles.
Conclusion
A 3D floor plan is a visual representation of the house, office, or building from a top view. It is easy to read the dimensions and information from a floor plan.
You will find it to be helpful to understand the actual design of the rooms and spaces. It even helps the sales of property listings when the projects are ready.
Contact us at YouSee Studio for captivating 3D renderings and immersive virtual experiences.
Ray Lisbon is a content writer and the author of this article.


