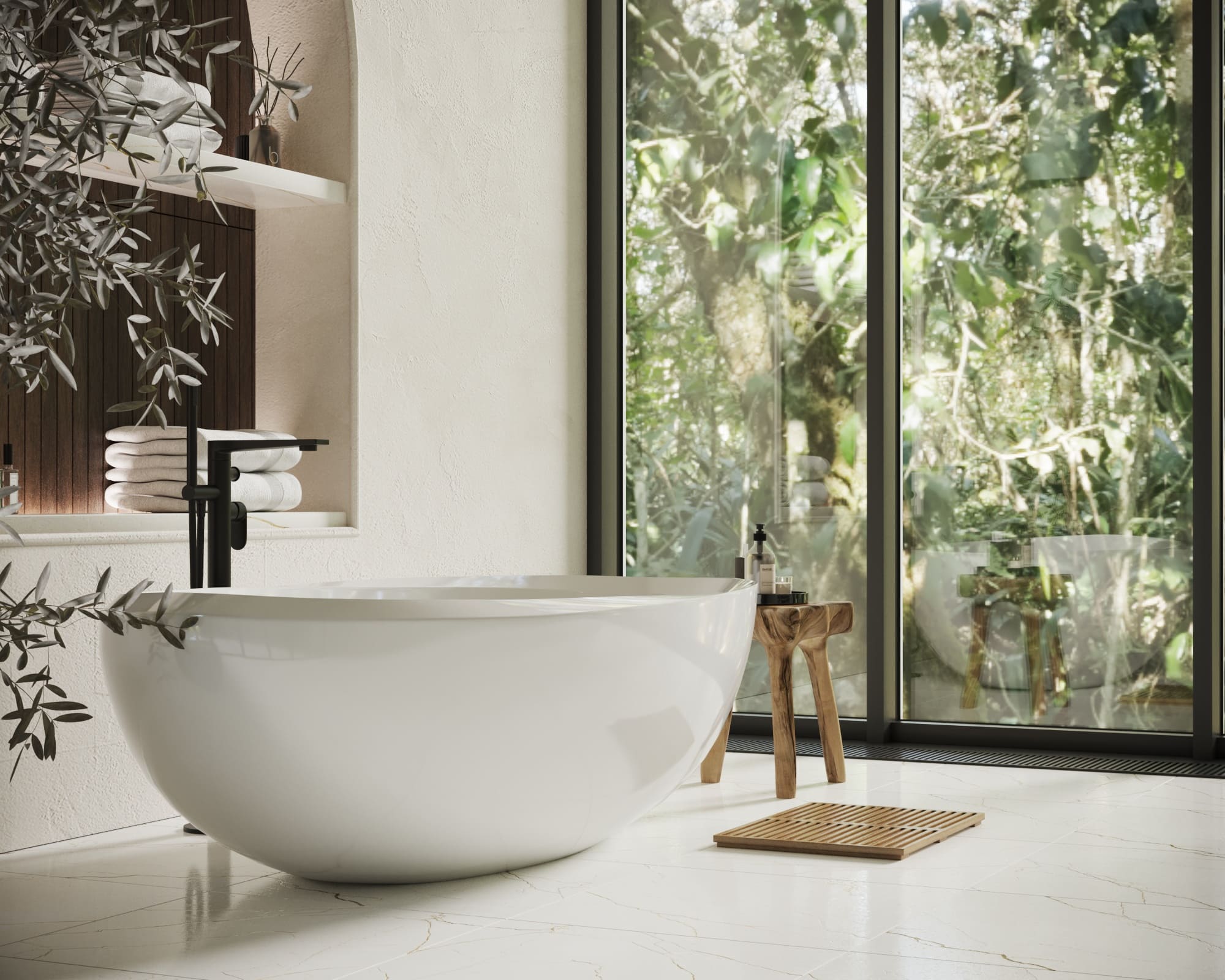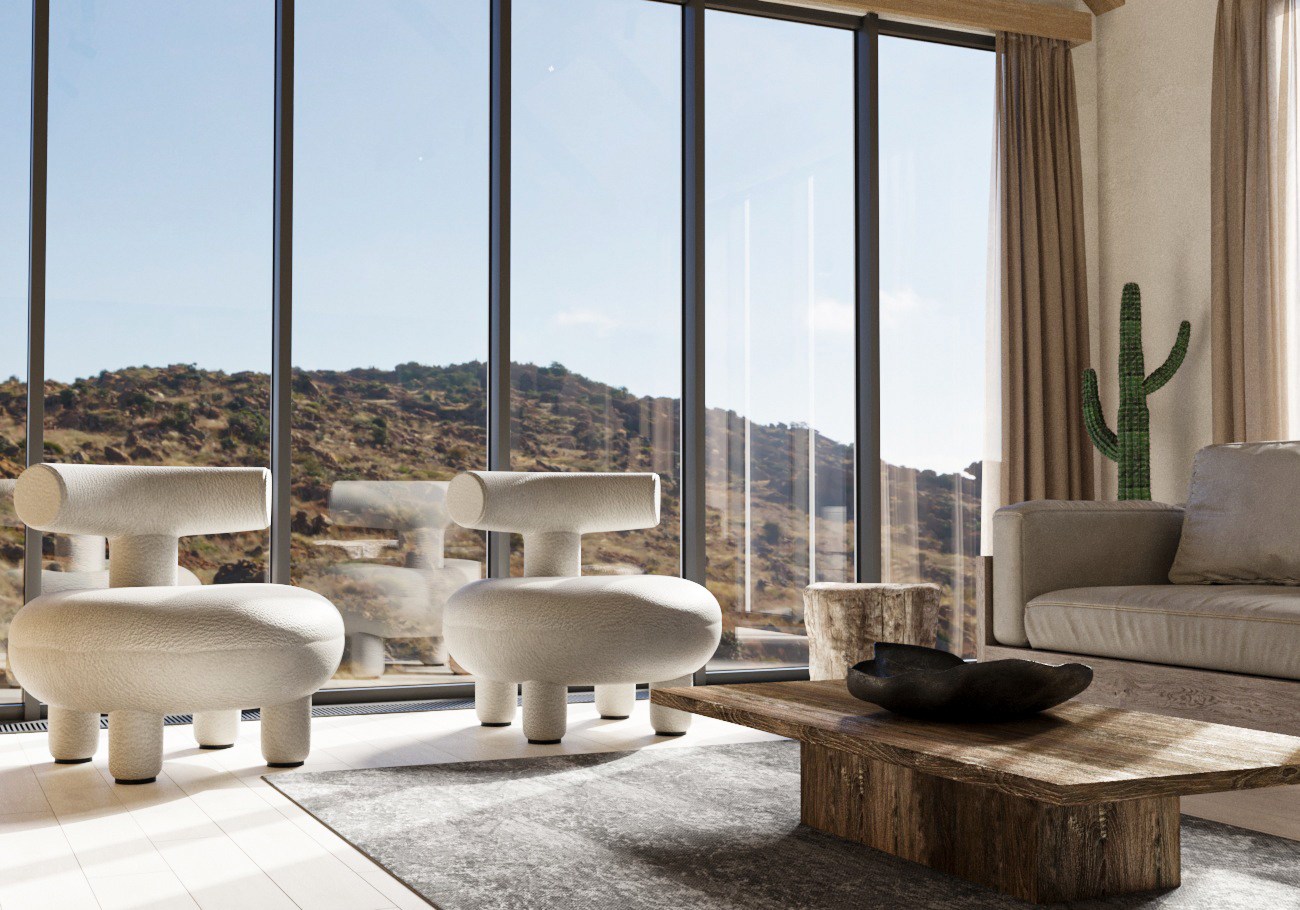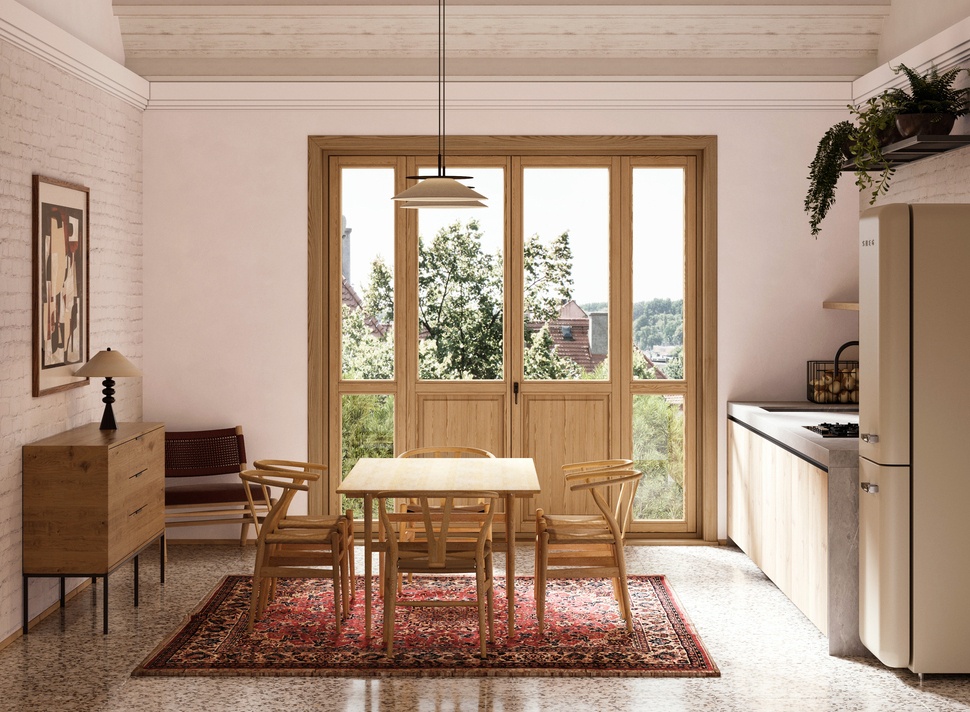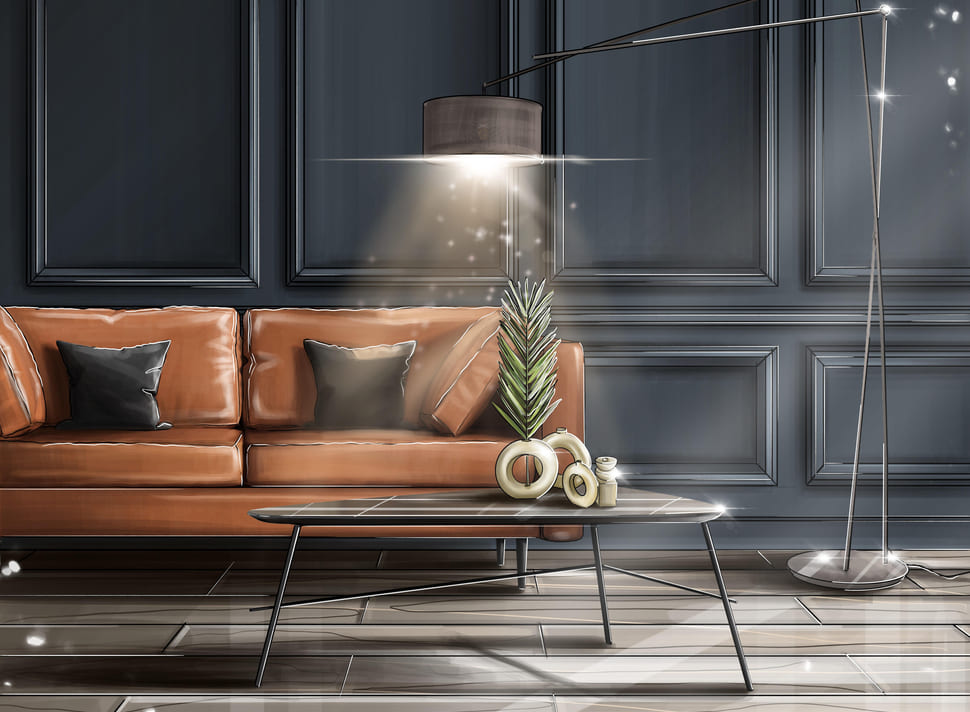How Interior House Rendering Can Help You Visualize and Improve Your Home Design
Introduction
Are you embarking on a home renovation project or constructing a new home? One of the biggest challenges in either case is visualizing the end product. This is where interior house rendering comes in, acting as a powerful tool that allows you to visualize your home's design in a way that sketches or mood boards can't fully capture. This technology has revolutionized the interior design industry, offering clients an immersive experience before the first brick is laid. This comprehensive guide will delve deep into how interior house rendering can revolutionize your approach to home design.
The Basics of Interior House Rendering
What Is Interior House Rendering?
Interior house rendering creates realistic three-dimensional digital models of a given space using specialized software. It's a step beyond traditional 2D blueprints, providing a lifelike visualization with textures, lighting, and furniture. The technology has been embraced by architects and interior designers alike because it allows for a high level of detail that can be invaluable during the design process.

Image from Yousee Studio
Why is it Important?
Traditional design mockups have limitations. They can't capture the play of light through a room or how textures will interact. Interior rendering overcomes these hurdles, allowing for real-time changes and immediate feedback. For instance, if you're undecided about paint colors, you can easily switch hues in a rendered model to instantly see the impact.
Benefits of Using Interior House Rendering
1. Improved Visualization
With rendering software, the days of imagining how a design sketch will translate into real life are over. The 3D model allows you to 'walk' through the design, providing a complete picture of the end product. Studies have shown that 3D visualization significantly improves understanding and retention, ensuring the final design more closely aligns with the client's vision.
2. Cost-Effectiveness
Making changes to a rendered model is far less expensive than making alterations after construction has begun. Material costs, labor charges, and the time lost in making late-stage changes can add up quickly. Interior house rendering allows for error identification and correction long before construction begins, saving time and money.
3. Popular Software for Interior House Rendering
Multiple software options are available for interior rendering, each with its own features and learning curves. Some popular options include SketchUp, Revit, and AutoCAD. These programs offer various features like real-time rendering, extensive material libraries, and complex lighting setups. Choosing software that aligns with your needs and skill level is essential. Websites like Capterra offer in-depth reviews and comparisons to help you make an informed decision.
How to Get Started with Interior House Rendering
1. DIY or Professional Help?
If you have the time and willingness to learn, several online tutorials can help you get started with interior house rendering. However, if you're looking for polished, professional results, hiring experts in the field may be best. Companies like YouSee Studio offer specialized services that can deliver high-quality renderings tailored to your needs.
2. Preparing for Your Project
Before diving into rendering, it's crucial to have a clear vision. Gather references, create mood boards, and list elements you want to include. The more prepared you are, the smoother the rendering process will be.
Conclusion
Interior house rendering has indelibly changed the landscape of interior design and architectural planning. Its ability to provide hyper-realistic, interactive visualizations has made it an indispensable tool in modern home design. Whether you're an aspiring designer or a homeowner looking to renovate, understanding and utilizing interior rendering can significantly impact the success of your project.
Advanced Techniques in Interior House Rendering
1. Using Textures and Materials
Incorporating real-world textures and materials into your rendering can make a world of difference regarding realism. Advanced software allows you to customize everything from the wood grain to the sheen on a marble countertop. When done correctly, this can give viewers an accurate sense of the look and feel of a space before any real-world materials are ordered, or construction begins. Texture maps and precise material properties can take your renderings from good to great.
2. Lighting and Shadows
Proper lighting can make or break a rendering. Software programs often offer multiple types of lighting sources, from spotlights to ambient lighting, that can mimic real-world conditions. The interplay of light and shadow adds depth to your rendering and can highlight specific design elements. Accurate lighting simulation, based on real-world physics, can also predict how natural light will interact with your space at different times of the day, helping you make more informed design decisions.
Common Pitfalls and How to Avoid Them
1. Overcomplicating the Design
When you have a range of tools, the temptation is to use them all. However, this can result in a cluttered and confusing visualization. The goal is to enhance understanding and clarity, so applying the KISS (Keep It Simple, Stupid) principle is often best.

Image from Yousee Studio
2. Ignoring Scale and Proportion
Renderings can quickly become surreal and unhelpful if the scale and proportions are off. Furniture that's too large or too small, or disproportionately sized rooms, can distort the viewer's understanding of the space. Always double-check your measurements and scale settings in your software of choice.
How Businesses Are Utilizing Interior House Rendering
1. Real Estate and Virtual Tours
In the real estate industry, rendered homes are a game-changer, allowing potential buyers to take a virtual property tour before deciding. This widens the pool of potential buyers and gives agents a dynamic sales tool.
2. Interior Design Firms
Interior design businesses have been some of the quickest to adopt rendering technology. The ability to showcase a fully rendered design concept during a client pitch is an invaluable asset. It also allows for real-time feedback and alterations, streamlining the design process.
FAQs: What People Usually Ask
1. How Much Does Interior House Rendering Cost?
The cost can vary significantly depending on the project's complexity and whether you're doing it yourself or hiring a professional. DIY software subscriptions can range from $20/month for basic packages to hundreds for advanced suites. Professional services can cost anywhere from a few hundred to several thousand dollars.
2. How Long Does It Take?
The timeline depends on numerous factors, including the complexity of the design and your familiarity with the software. A simple room could be rendered in a few hours, while more complex projects could take days or weeks.
Conclusion
Interior house rendering has democratized the design process, making advanced design visualization accessible to professionals and laypeople. Its ability to provide lifelike, interactive models has rendered (pun intended) old methods obsolete, making it an essential part of the modern design toolkit. Whether you're a homeowner looking to revamp your living space or a professional designer looking to impress clients, mastering interior house rendering is a step in the right direction.
Contact us at YouSee Studio for captivating 3D renderings and immersive virtual experiences.
Ray Lisbon is a content writer and the author of this article.




