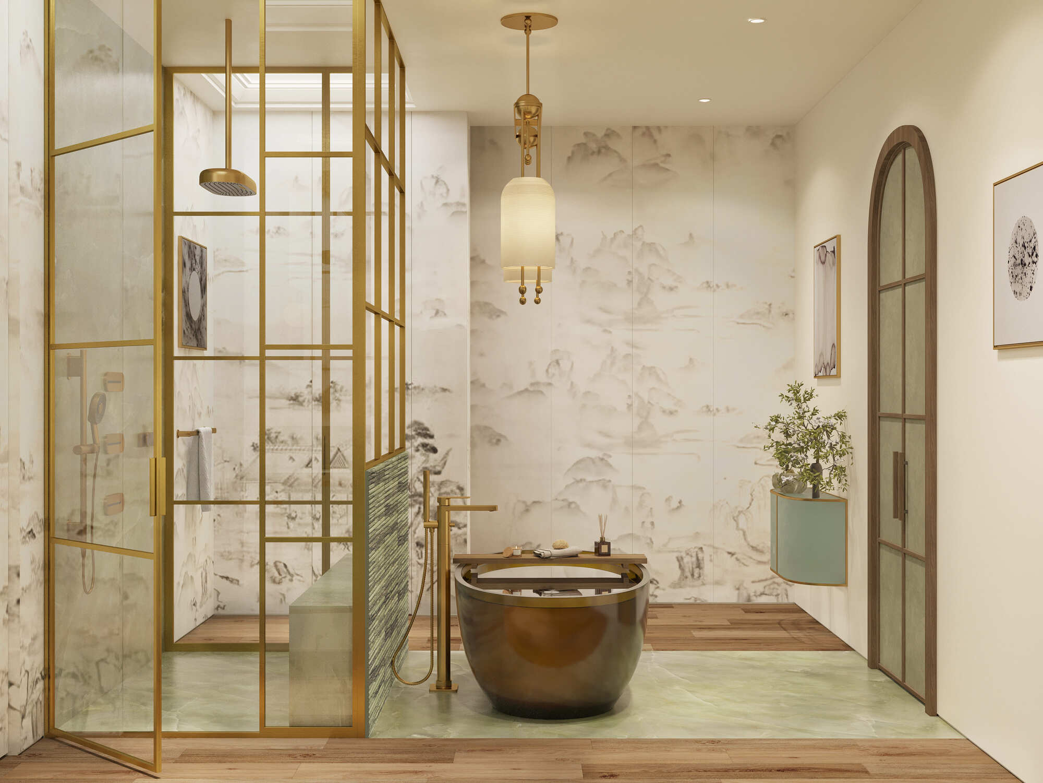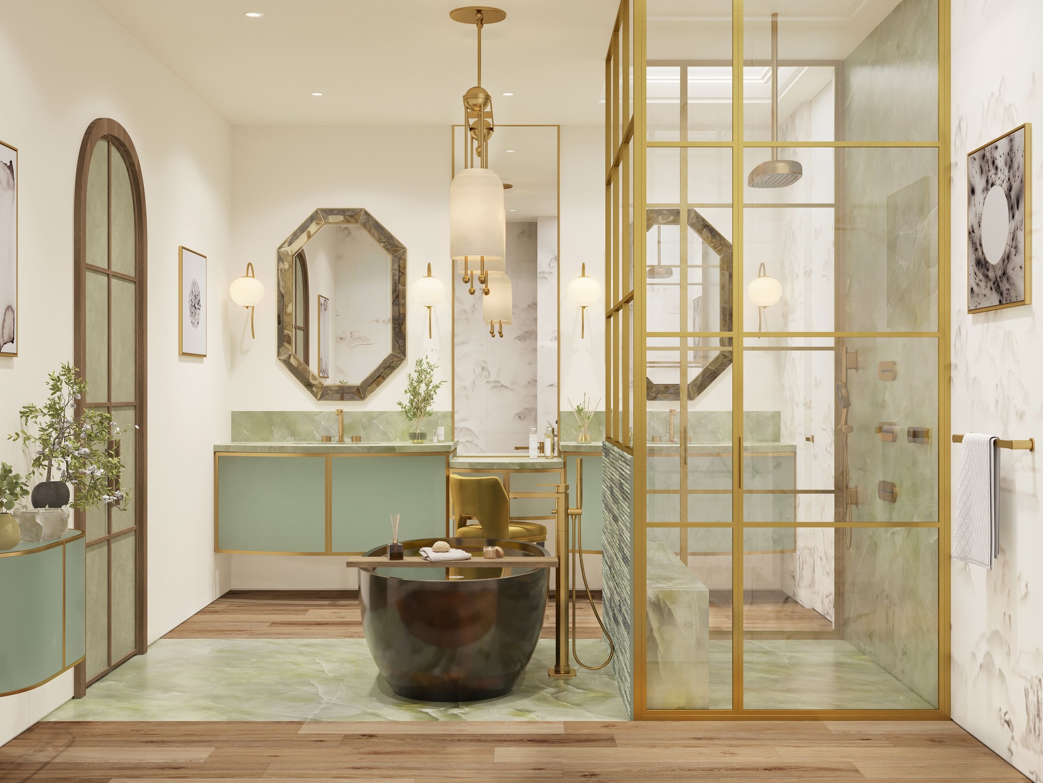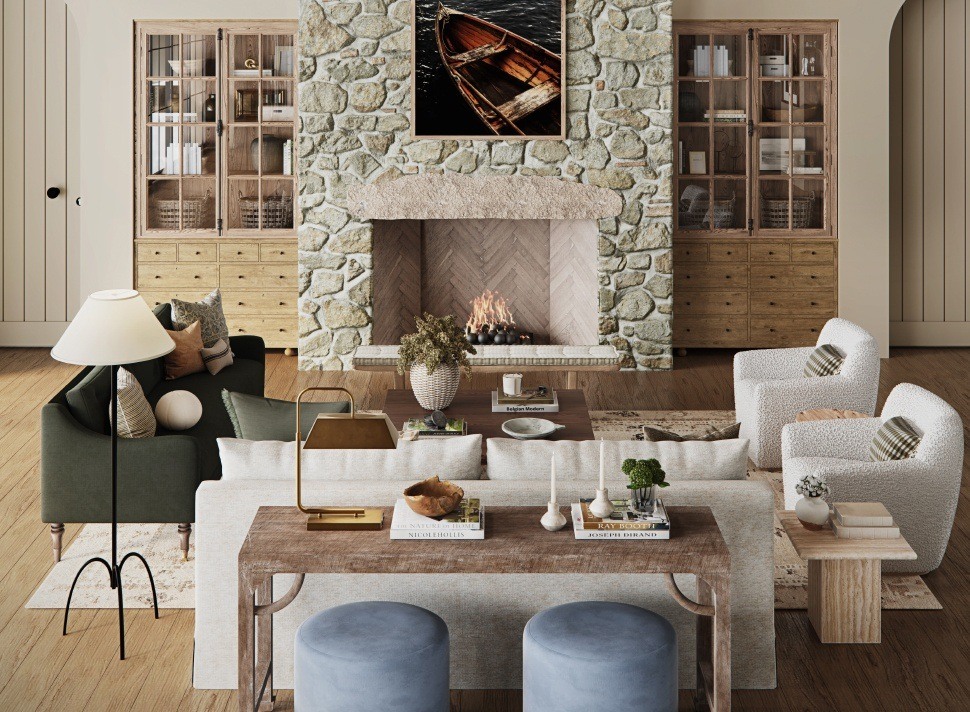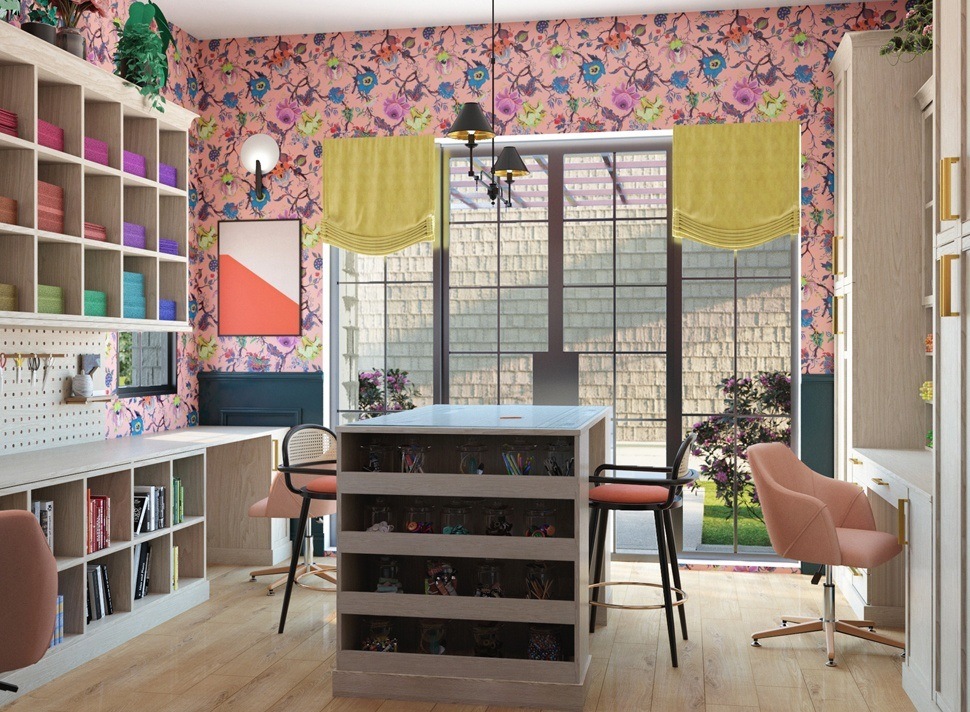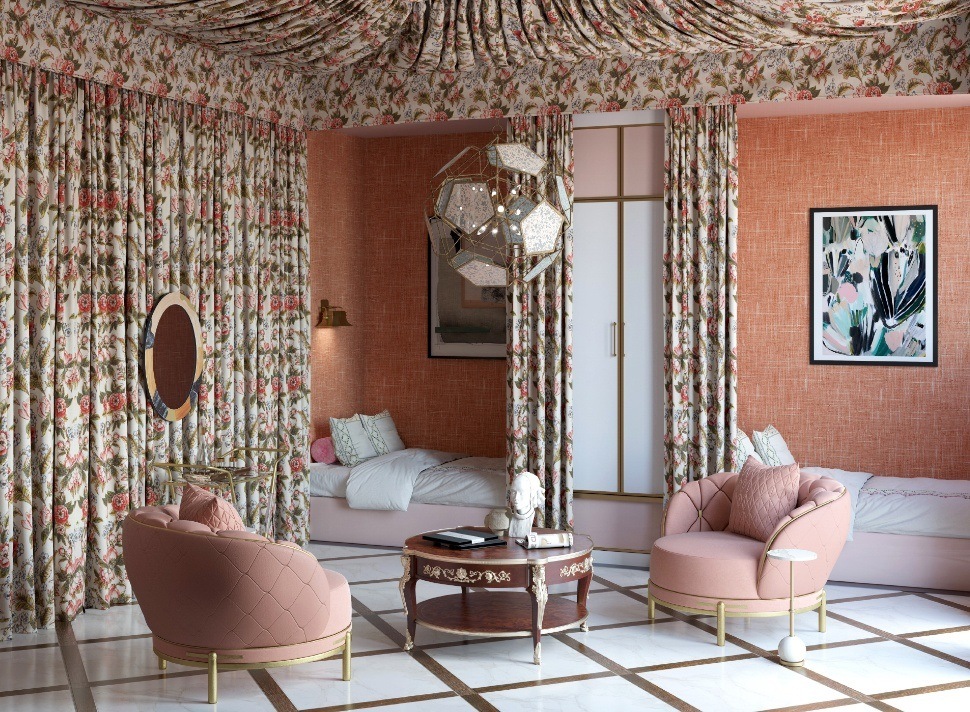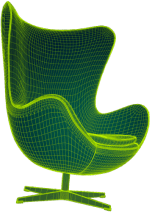This initiative was a key element of an expansive virtual showhouse, developed in cooperation with the influencer marketing agency, Embello. This innovative showhouse united 12 renowned designers, each tasked with developing a unique part of the home.
Our role as a 3D visualization studio was crucial in transforming each designer's unique concept into a tangible form and creating a virtual showroom that effectively highlighted our sponsors' products.
Today, we will discuss the Primary Bath of this house, crafted by Brigette Romanek.
Brigette Romanek, an award-winning and AD100 interior designer, established Romanek Design Studio in 2018, aiming to produce exquisite interiors that merge style with functionality. Driven by her zeal for design, Romanek adopts a pioneering approach, drawing inspiration from her extensive travels, curations, readings, and her experiences with both indoor spaces and the splendor of nature.
Phase #1: Material Collection and Design Concept
Starting this project was consistently exhilarating, with the prospect of receiving new materials from the designer being particularly stimulating. Our 3D rendering begins with an in-depth examination of the materials supplied by designers, which may include renderings markup, mood boards, or floor plans.
The Primary Bath is designed as a peaceful sanctuary, echoing the calmness of a spa. It features gentle colors and a selection of beautiful materials, such as eye-catching wallpaper. Each component, attractive on its own, blends seamlessly to foster a relaxing environment that promotes tranquility.
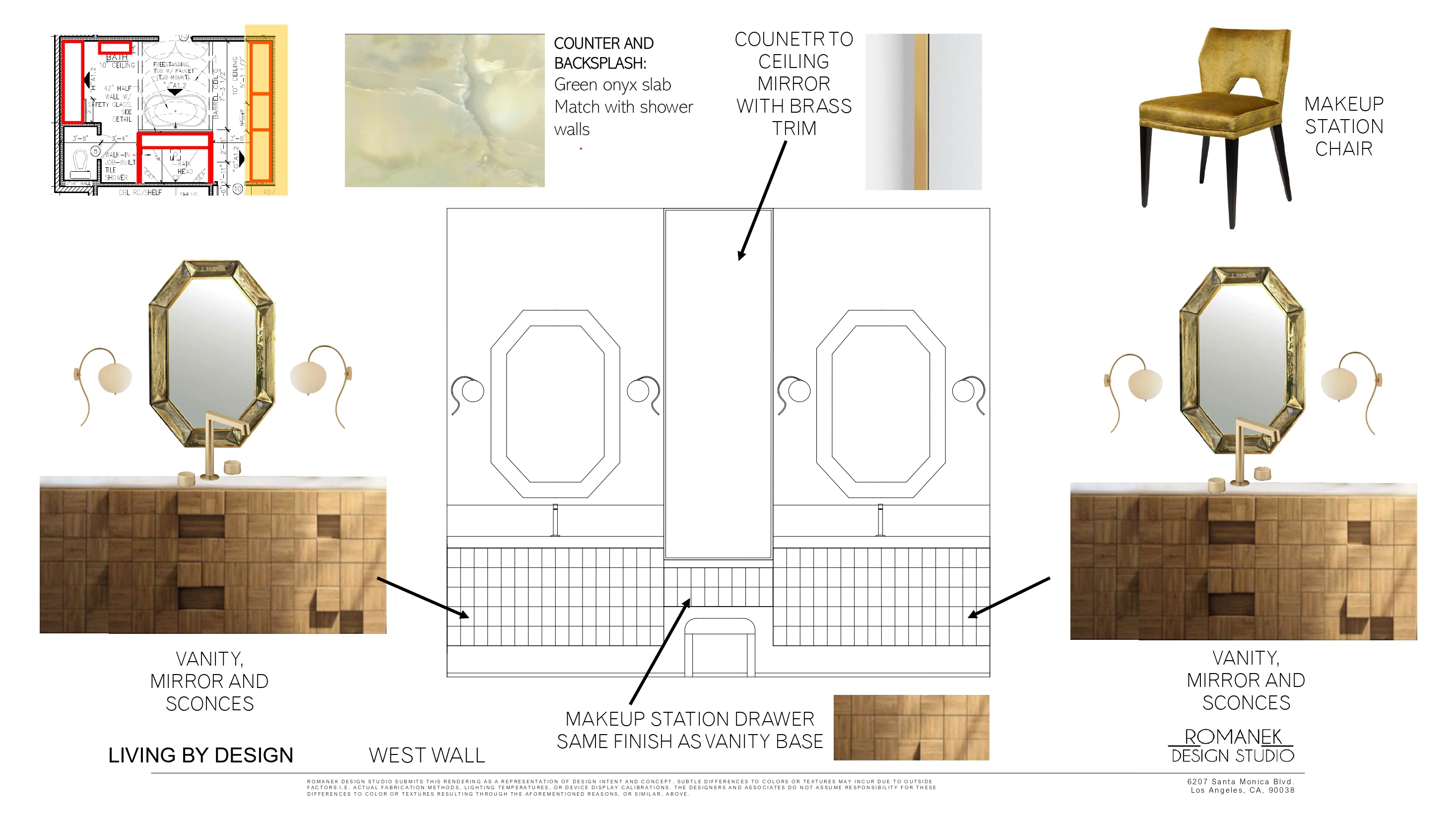
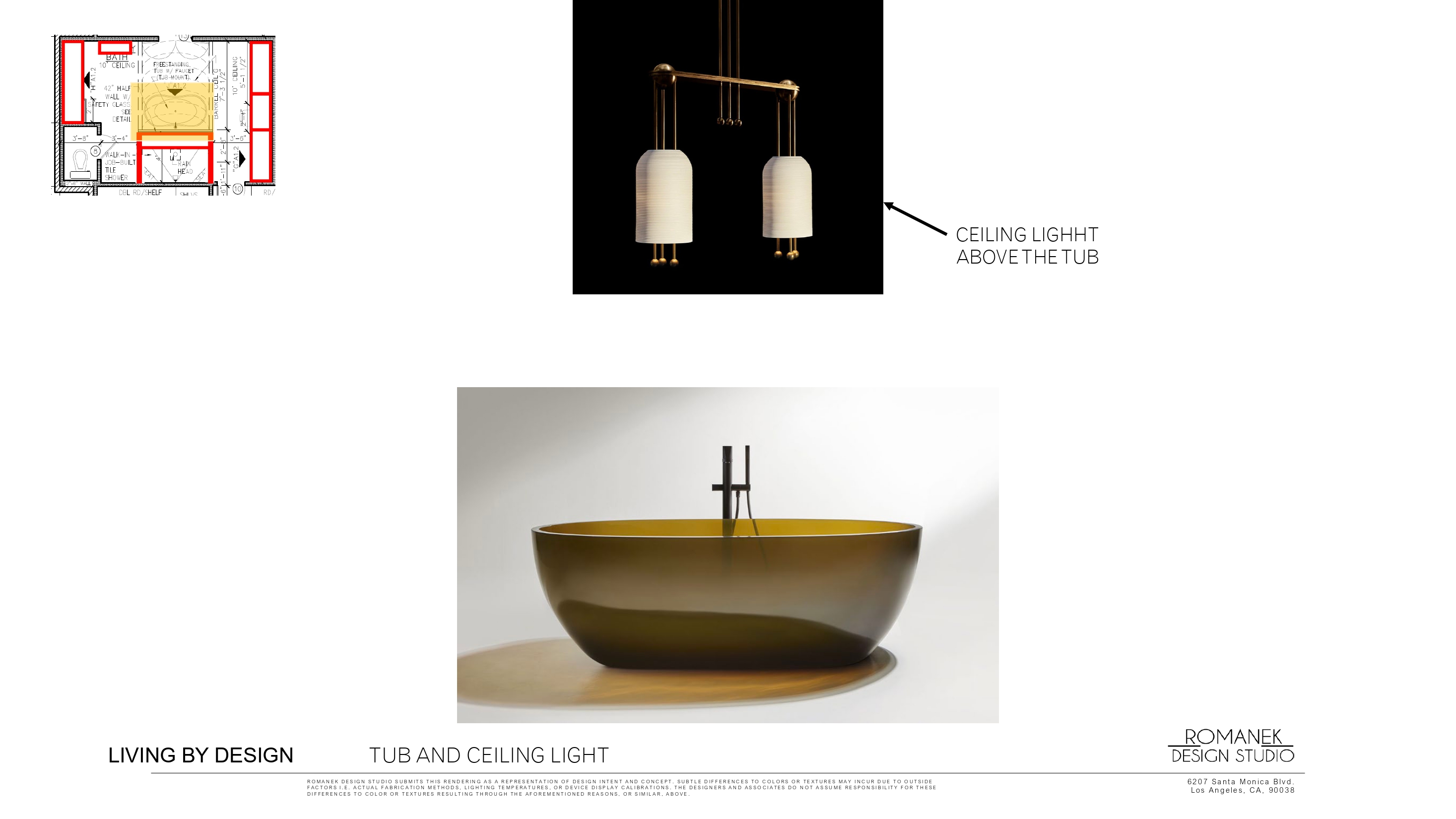
Phase #2: 3D Interior Renderings
With our extensive expertise in crafting stunning visual representations, we embarked on the creation of 3D renderings for the interiors, aimed at capturing the sophistication and intricate details of each space. Utilizing cutting-edge 3D modeling technology, we meticulously designed, positioned, and seamlessly integrated each element within its environment. This approach ensured that every component was perfectly aligned with the overall design theme.
The outcome was an exceptionally detailed and precise rendering of the interior of the master bath. We achieved a meticulous selection of materials and colors, complemented by top-quality bathroom fittings. This level of detail not only showcased the elegance of the space but also enhanced the visual appeal of the virtual showroom, making it a true representation of luxury and design excellence. The renderings allowed us to highlight the unique characteristics of the Primary Bath, illustrating its serene atmosphere and the careful thought put into its composition.
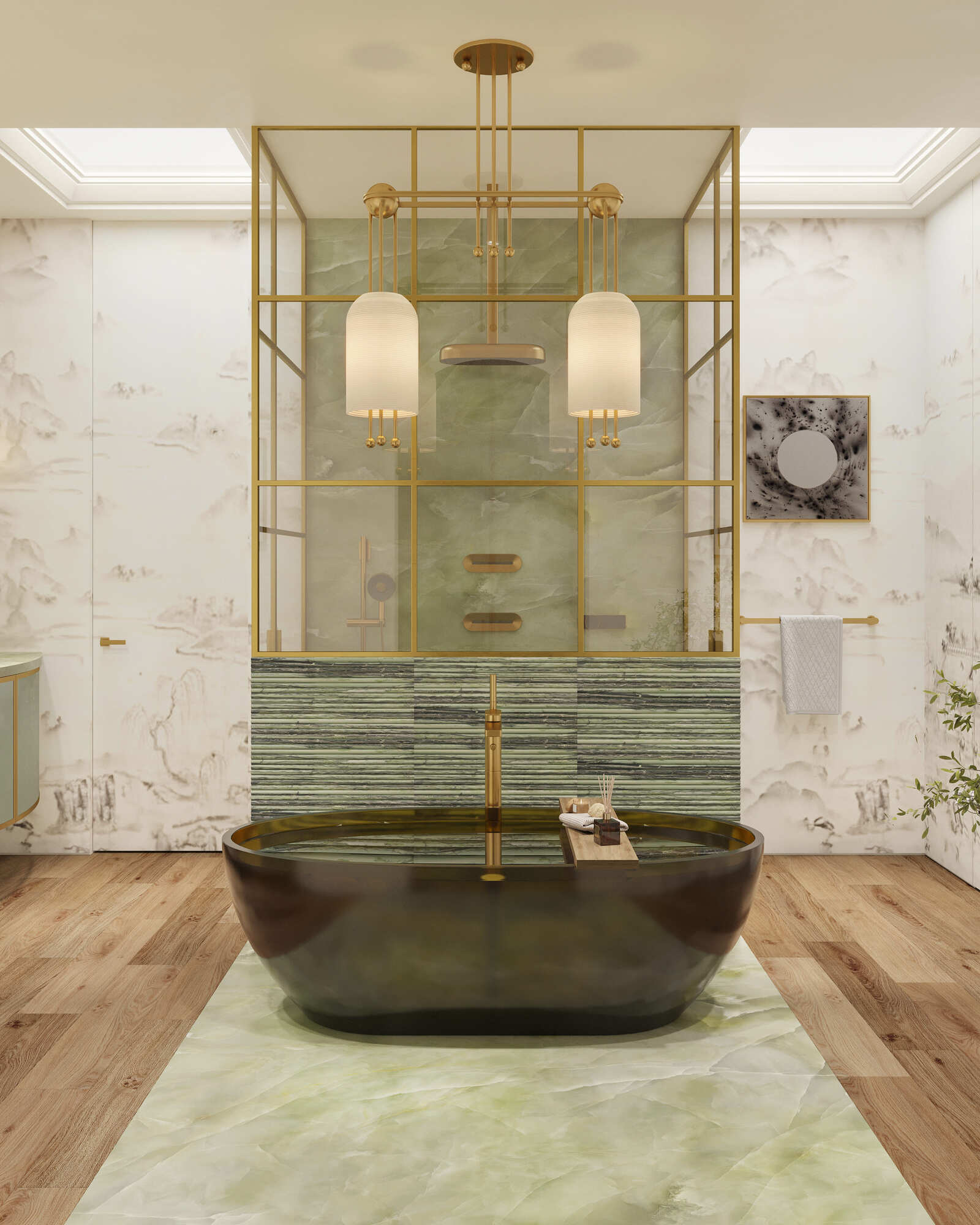 |
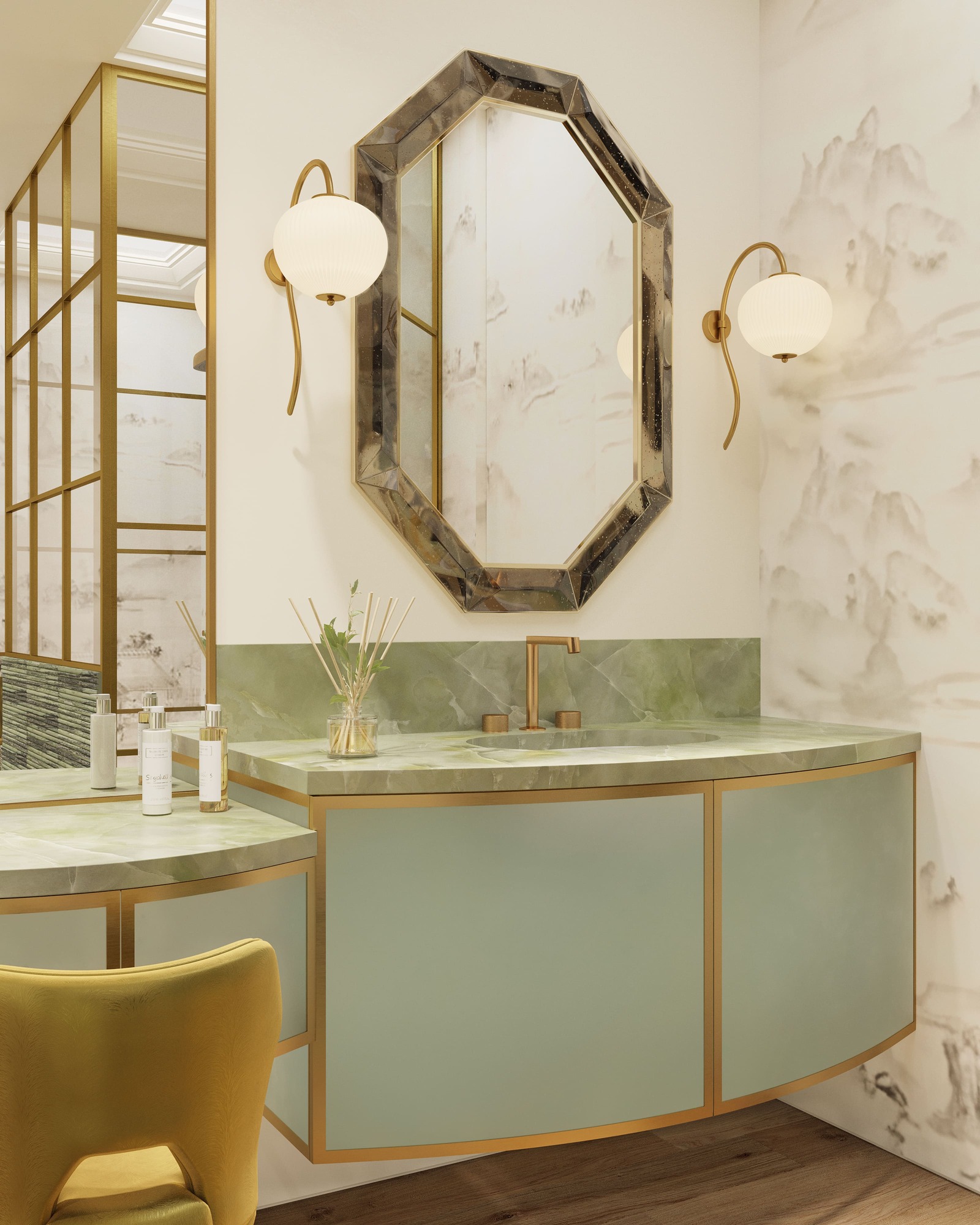 |
Phase #3: 3D Virtual Showroom
Our journey reached its peak with the development of an expansive virtual tour of the interior. Utilizing state-of-the-art software and high-definition imagery, we crafted a unified platform that offers an all-encompassing and immersive view of the Primary Bath from various angles. This platform enables viewers to explore the features of specific products, visit the retailer’s website, browse the complete range of products in the room, and enjoy the visual delight of this tour.
Virtual showrooms are increasingly becoming a critical trend in the industry, offering immersive and interactive experiences that captivate and engage customers in the contemporary digital environment. Here are some of the key features of our Virtual Showroom:
- Product pop-ups
- Informational pop-ups
- Floor-plan visualization
- Featured product gallery
- Custom Branding
The finalized project is an impressive virtual showroom that effectively showcases the distinct personality and philosophy of the Living by Design Showhouse. It stands as a testament to our team’s unwavering commitment and exceptional skill in designing interior home Primary Bath. This virtual space serves several purposes: it not only displays the innovative design and architectural skill of our team but also offers an immersive viewing experience, allowing individuals to delve into the subtle details and complex elements of our designs from anywhere across the globe. The showroom serves as a conduit, linking potential clients and design aficionados to our artistic vision, underscoring our capacity to convert creative ideas into real-life manifestations.
To witness the spectacular outcomes of our endeavor, please click the button below.
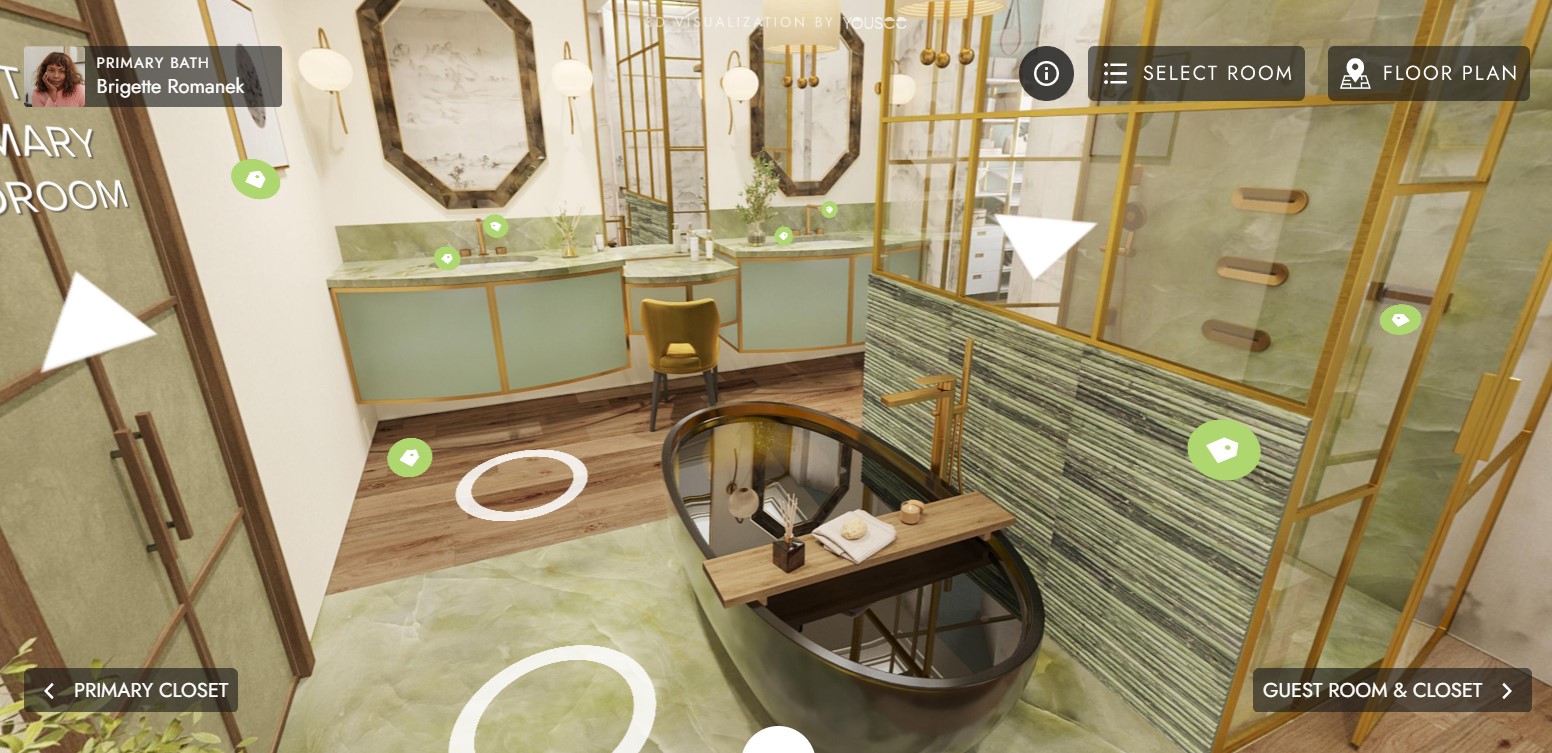
Phase #4: Animation
To bring the virtual showroom design to life, we incorporated an animation that illustrates how visitors enter through the doors into the kitchen or foyer and navigate the interior. Our objective was to craft a dynamic and unforgettable experience that captures the grandeur of this magnificent home.
Utilizing 3D interior renderings is a superb way to animate any space, whether it's for residential or commercial use. This technique is consistently effective across various project types. If you're considering a project, we'd be eager to discuss how we can animate your vision!
Animations like these not only enhance the visual appeal but also help potential buyers or clients visualize themselves within the space, making the design more relatable and impactful. Let’s connect to breathe life into your ideas with our innovative rendering solutions!

