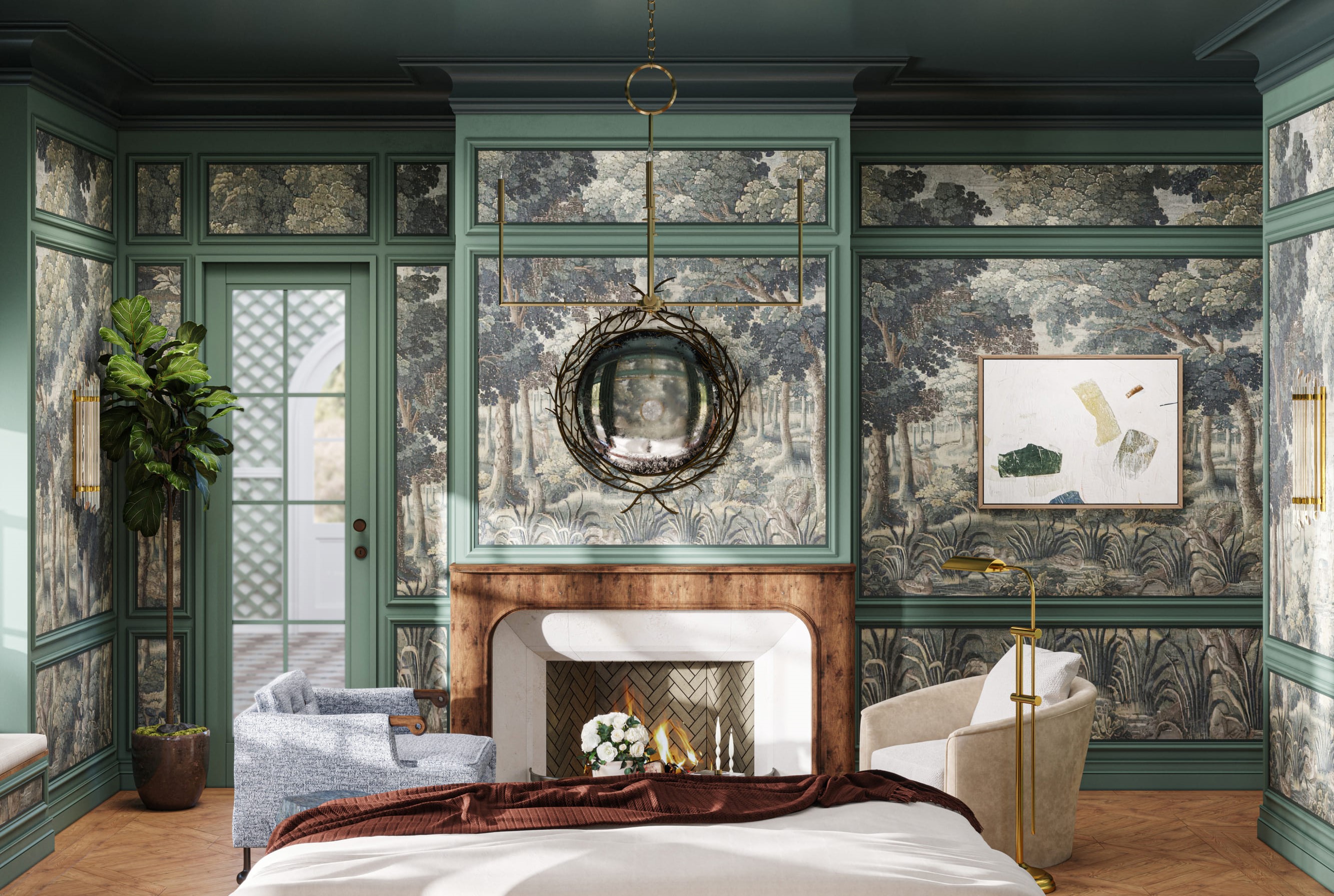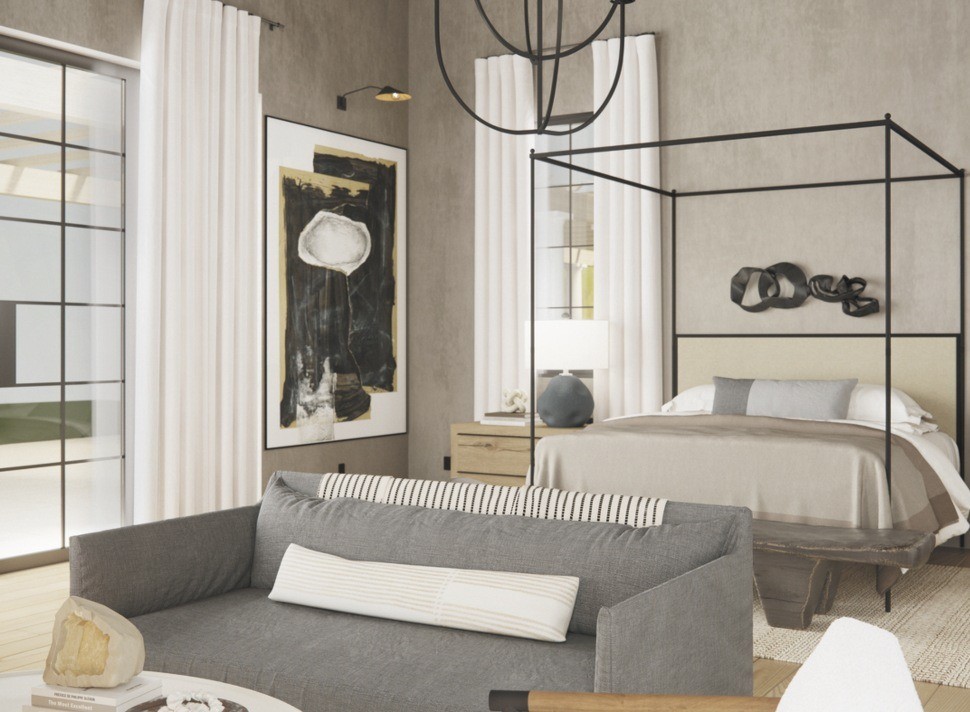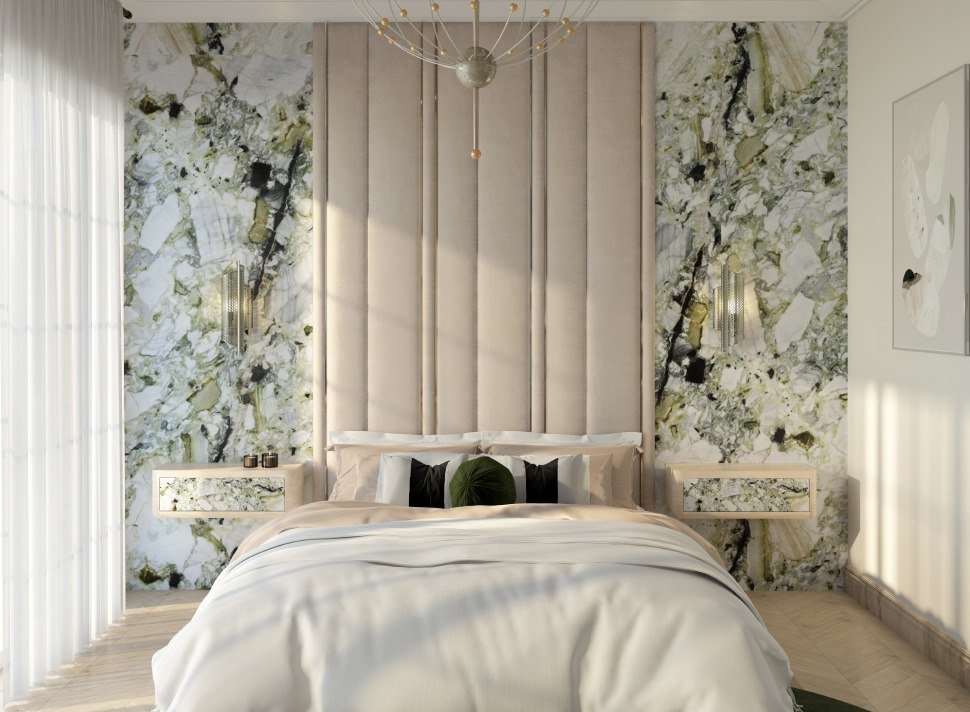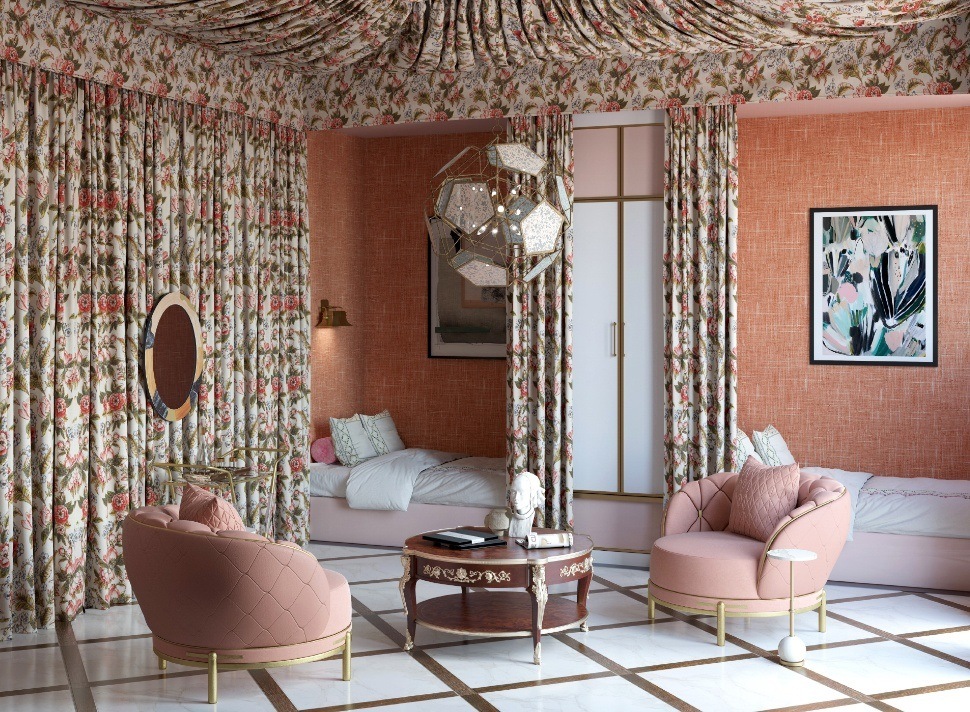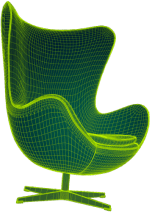This endeavor represents a significant milestone in a large-scale virtual exhibition, a joint effort with the esteemed influencer marketing firm Embello. This groundbreaking exhibition brought together 12 distinguished designers, each entrusted with crafting a unique room of the residence.
As a 3D visualization studio, we played a pivotal role in materializing the unique visions of each designer and constructing a virtual showroom that effectively showcased our sponsors' products.
Today, we're focusing on the primary bedroom of this home, which Marie Flanigan designed.
Marie Flanigan Interiors is a celebrated interior design company acclaimed for its inventive design and exceptional service. The company combines aesthetic appeal with functionality, unveiling each home's hidden beauty.
Marie Flanigan, the interior designer, is celebrated for her distinctive approach, characterized by a refined use of color, texture, and lighting.
Phase #1: Gathering of Materials and Design Concept
Starting this project was always filled with excitement, eagerly awaiting the next batch of materials from the designer.
Our 3D rendering process begins with an in-depth examination of the designers' materials, which may include markup of renderings, mood boards, or landscape plans.
The primary goal for the Primary Bedroom was to create a tranquil sanctuary—the design process began with architectural details and then incorporated bold patterns and deep, vibrant hues. The design drew inspiration from antique textiles, setting up several areas within the room to emphasize luxury, comfort, and depth in the materials used.
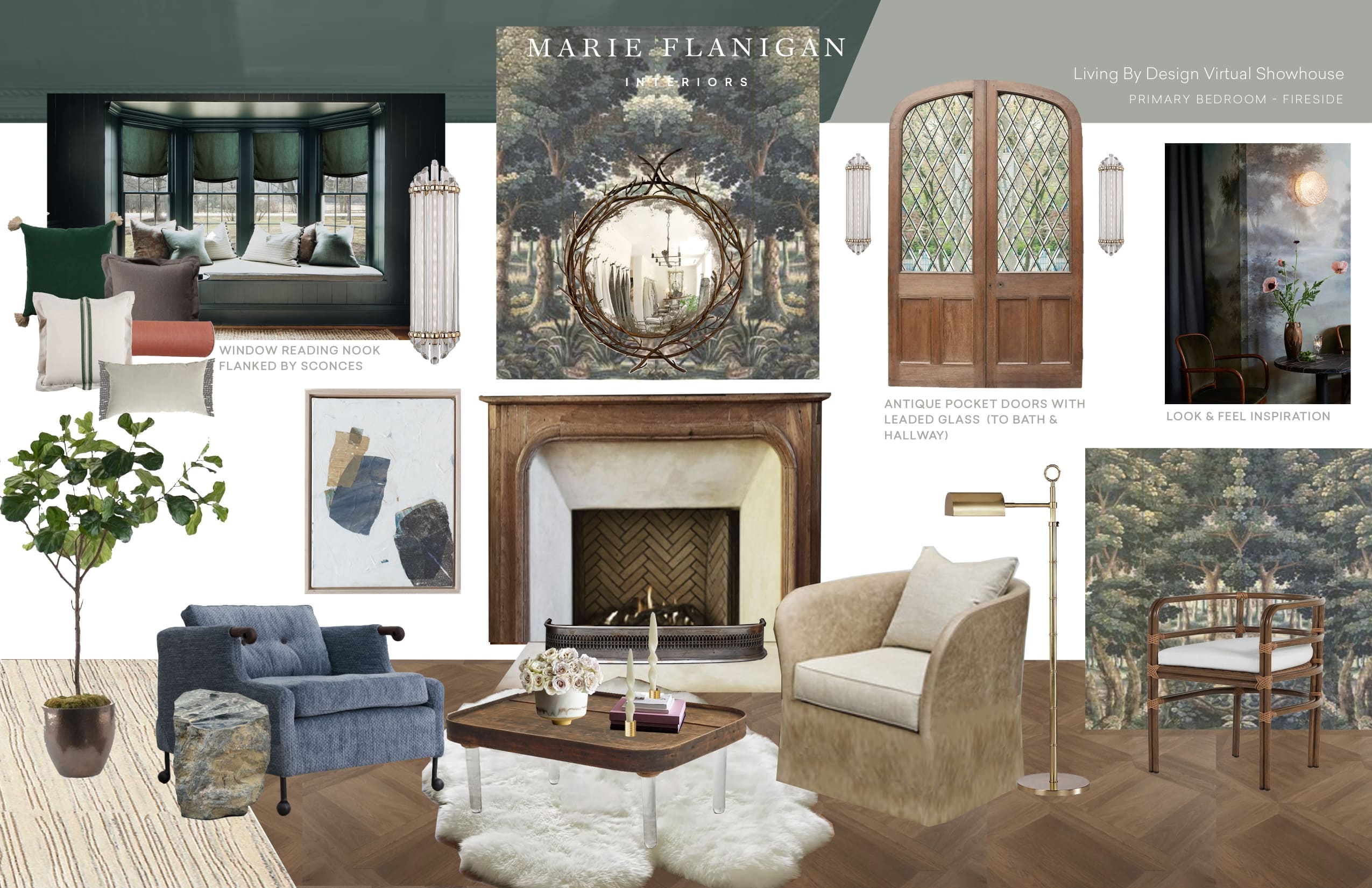
Phase #2: 3D Interior Visualizations
Leveraging our expertise in creating stunning visuals, we produced 3D visualizations of the interior that capture the space's sophistication and complexity.
We employed sophisticated 3D modeling techniques to meticulously design, place, and seamlessly integrate each element into its environment, resulting in a highly detailed and accurate representation of the Primary Bedroom's interior with an exact selection of colors.
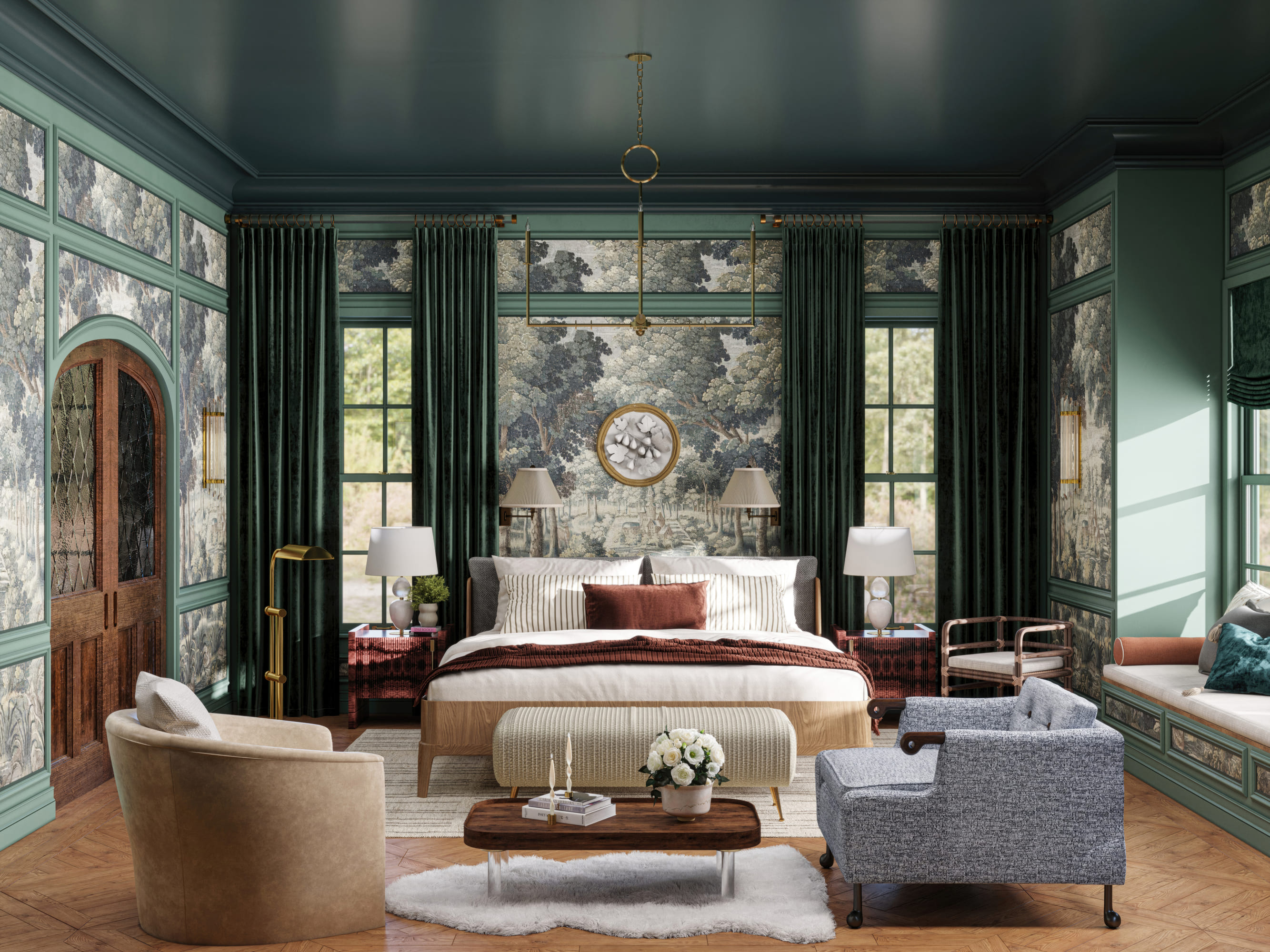
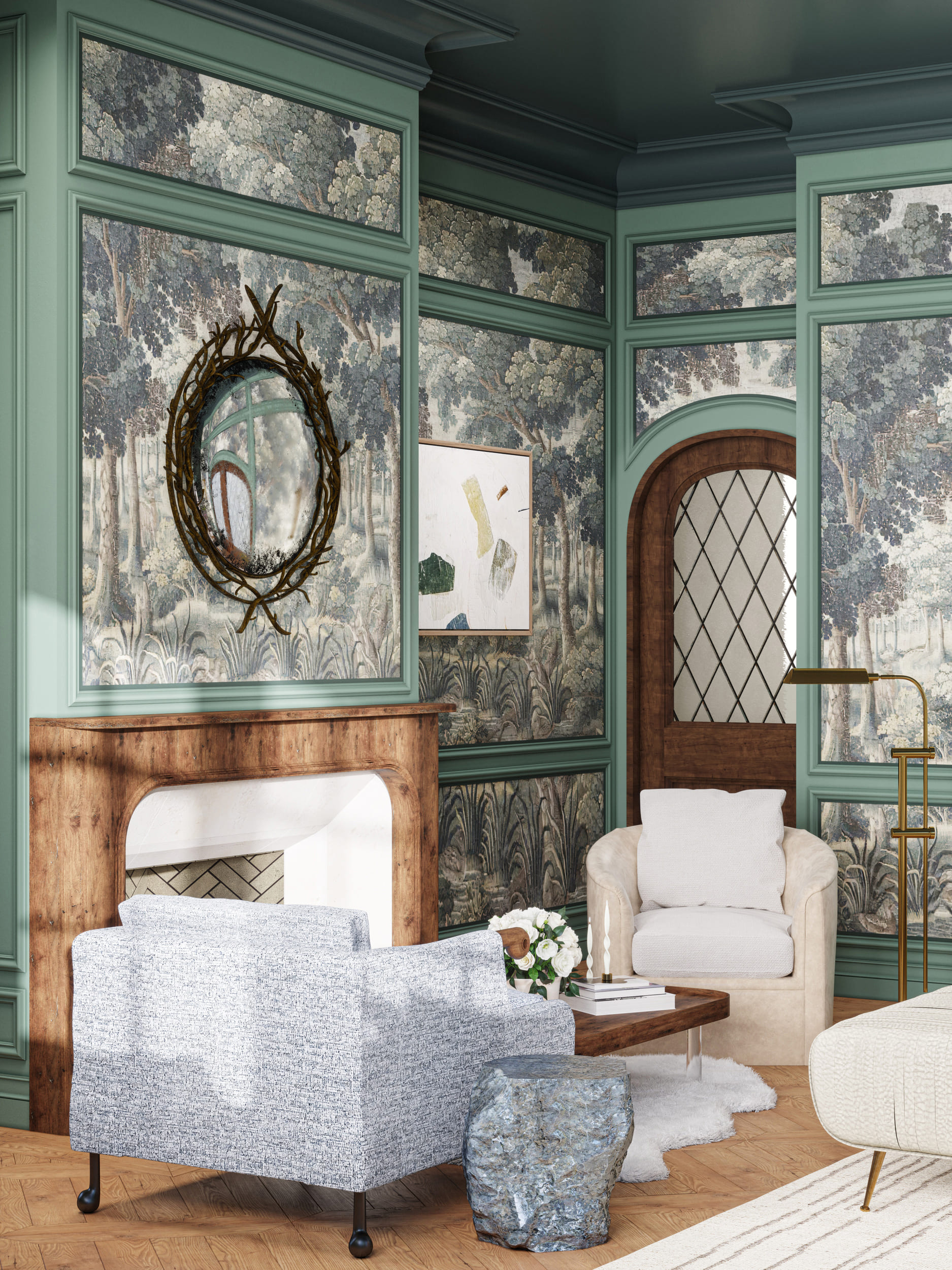 |
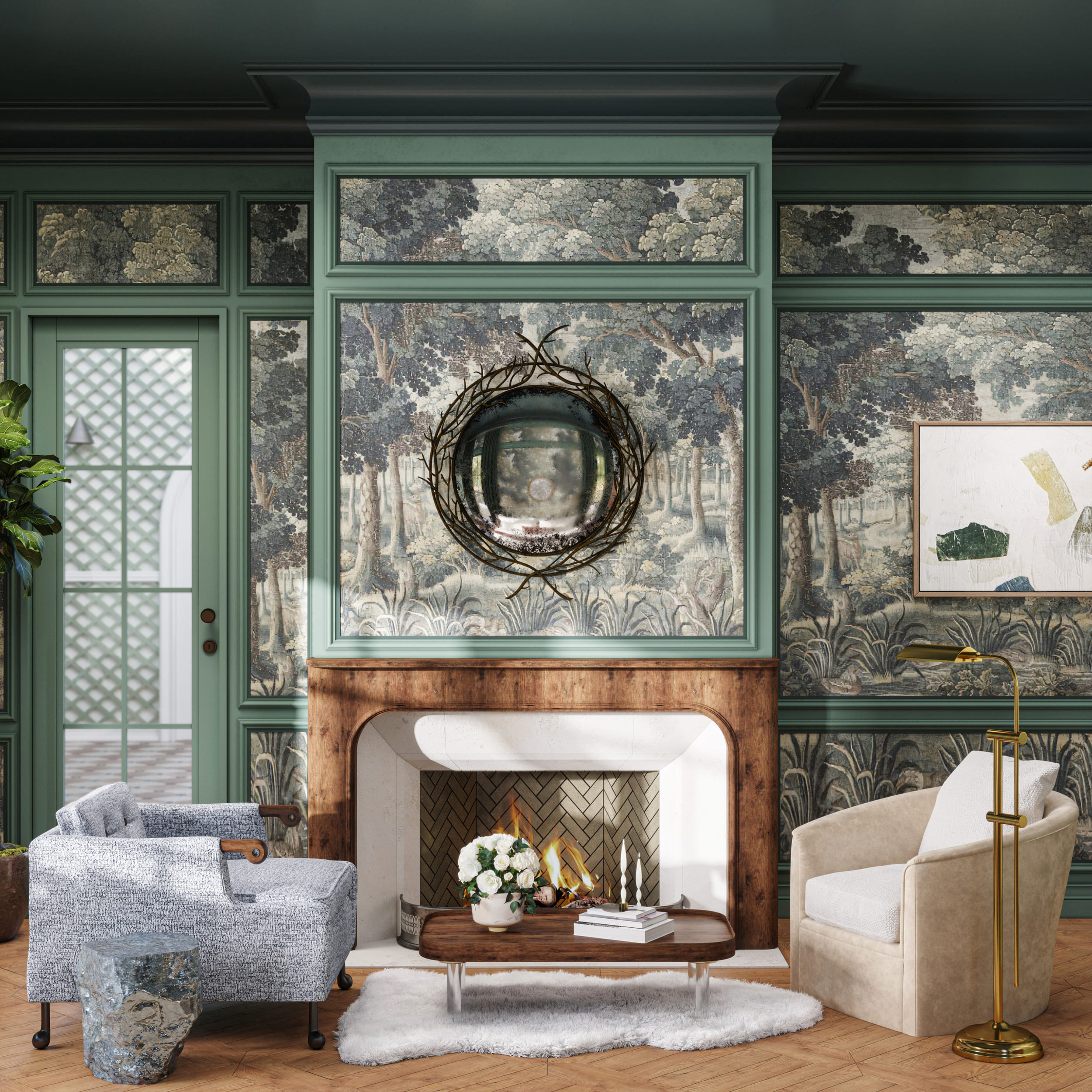 |
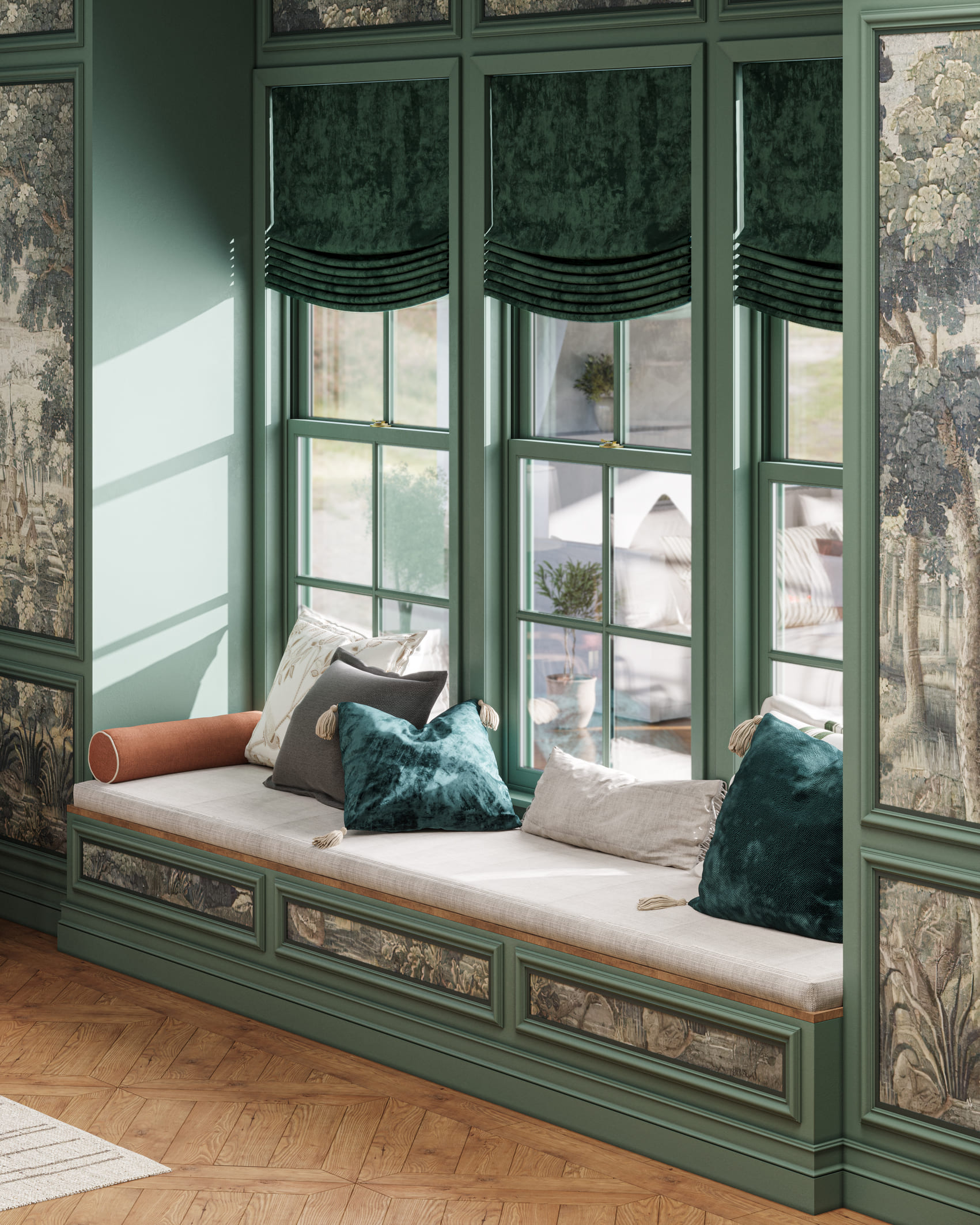 |
Phase #3: 3D Virtual Showroom
Our endeavor peaked with the development of an elaborate virtual tour of the exterior. Using state-of-the-art software and high-definition images, we crafted a unified interface that provides users with a comprehensive and engaging view of the Primary Bedroom from various angles.
This feature allows users to explore specific product details, visit the store's website, view a complete list of products in the room, and enjoy the beauty of this virtual tour.
Virtual showrooms are a burgeoning trend, providing interactive spaces that captivate and involve today's digital consumers. Here's a comprehensive breakdown of our Virtual Showroom's standout features:
- Product pop-ups
- Information pop-ups
- View of the floor plan
- View of featured products
- Custom Branding
The final result is an impressive virtual showroom that aptly reflects the unique essence and philosophy of the Living by Design Showhouse. It showcases our team's unwavering commitment and exceptional talent in creating interior designs for the Primary Bedroom.
This virtual platform serves several purposes: it displays our team's innovative design and architectural skills and offers viewers an immersive exploration experience, enabling them to appreciate the intricacies and detailed craftsmanship of our work from anywhere in the world. The showroom acts as a conduit, linking potential clients and design enthusiasts to our creative expression and demonstrating our capability to translate ideas into reality.
To view the outstanding outcomes of our efforts, click the button below.
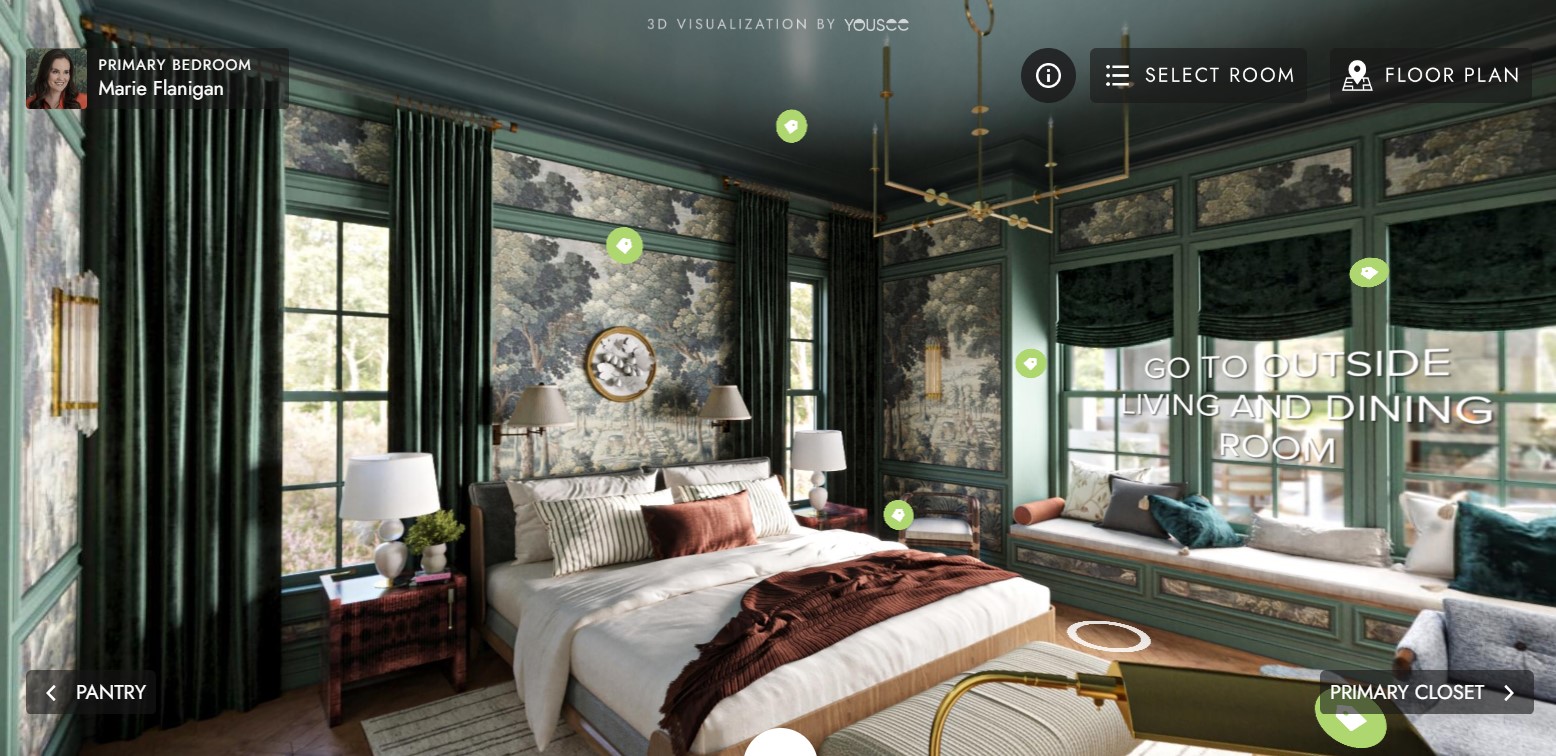
Phase #4: Animation
In our quest to animate the virtual showroom's design, we introduced an animation depicting how visitors would enter through the doors into the primary bedroom and navigate the room. We aimed to craft a dynamic and unforgettable journey that leaves a lasting impression on this splendid house.
Utilizing 3D interior visualizations is a superb strategy to animate any space for residential or commercial purposes. The methodology remains consistent across various project types. If you're contemplating a project, let's discuss how we can bring it to life!

