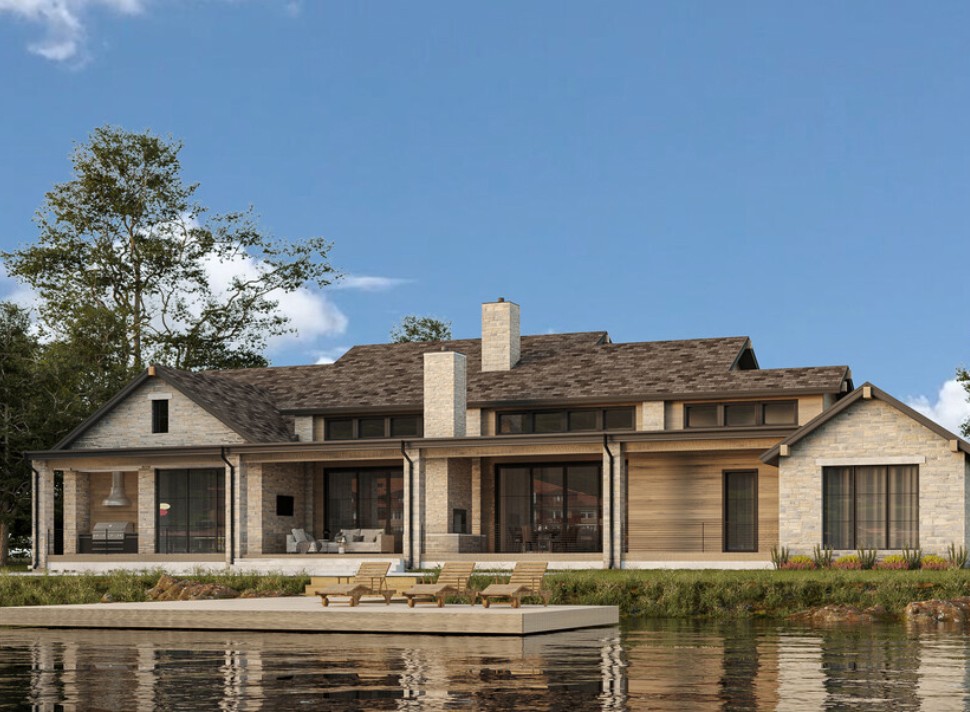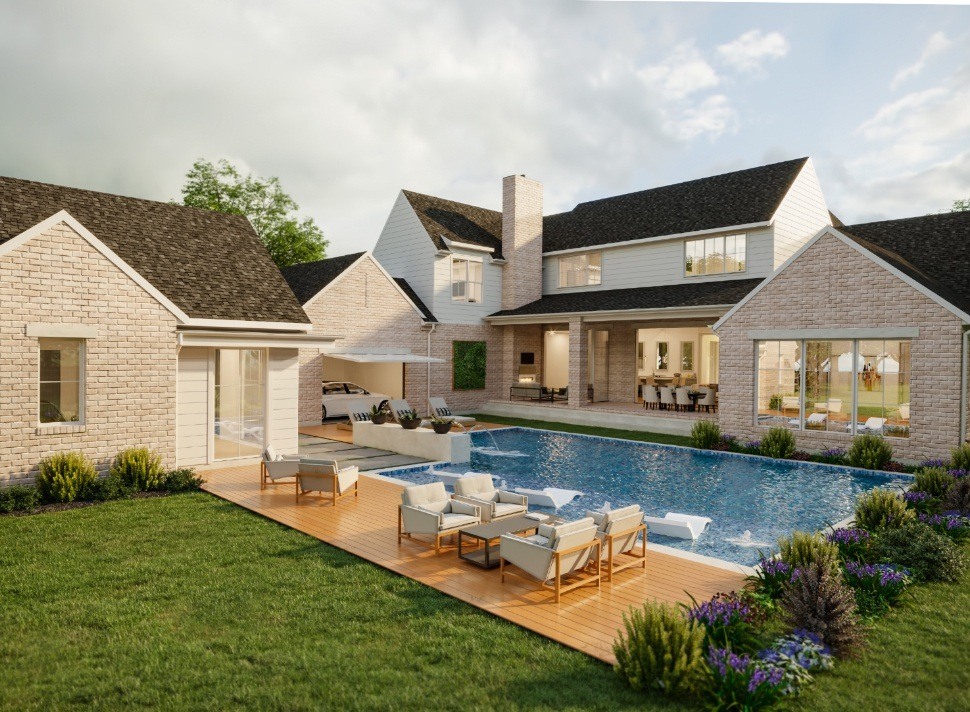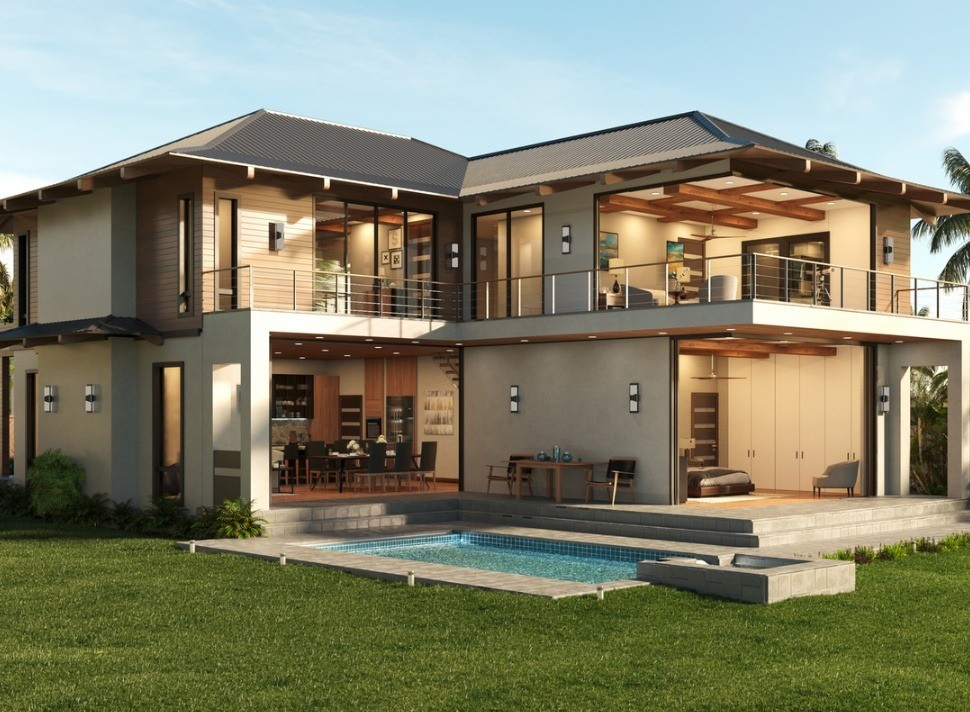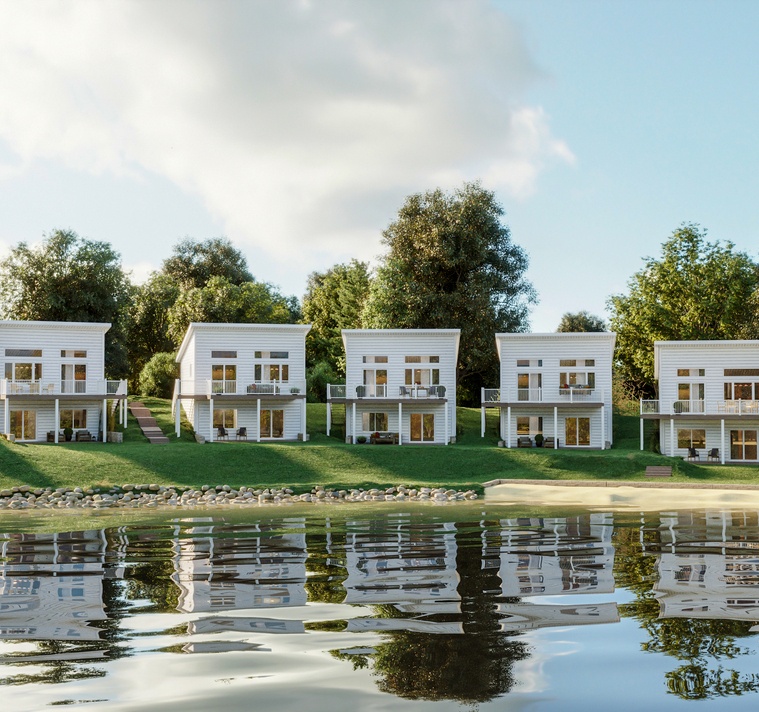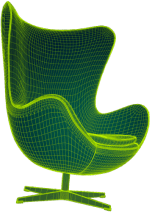Some projects get into our hearts from the very first customer's message. This is precisely the love at first sight that happened to us with this luxurious Black Residence – a stunning building on a picturesque lake's bank. In this article, we will take you through the process we went through to create a stunning 3D visualization of the Black Residence.
Phase #1. Checking Out the Client's Resources
As always, every project starts with a materials examination.
We've rendered a lake house before, so the client asked us to take it as a reference: "lake house setting with water and a bunch of trees/terrain. If I had to capture a vision for this one…image below… this one is hands down my favorite one!".
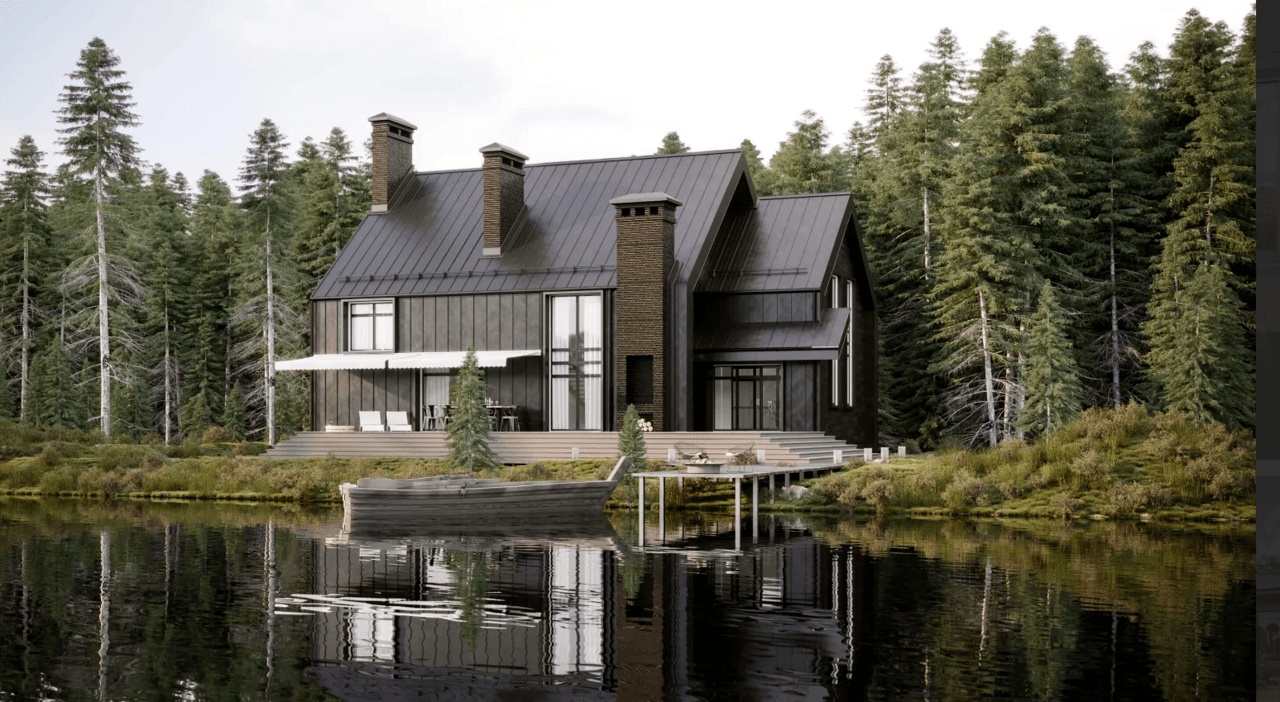
Our client provided us with reference materials, including files of the structure and a Revit model, to get started on the work. We reviewed the building files and the Revit model to understand the building's layout, dimensions, and features. At this stage, we also studied the reference materials and discussed the client's vision and expectations for the project.
We were asked to make two views: one from the road and one from the lake.
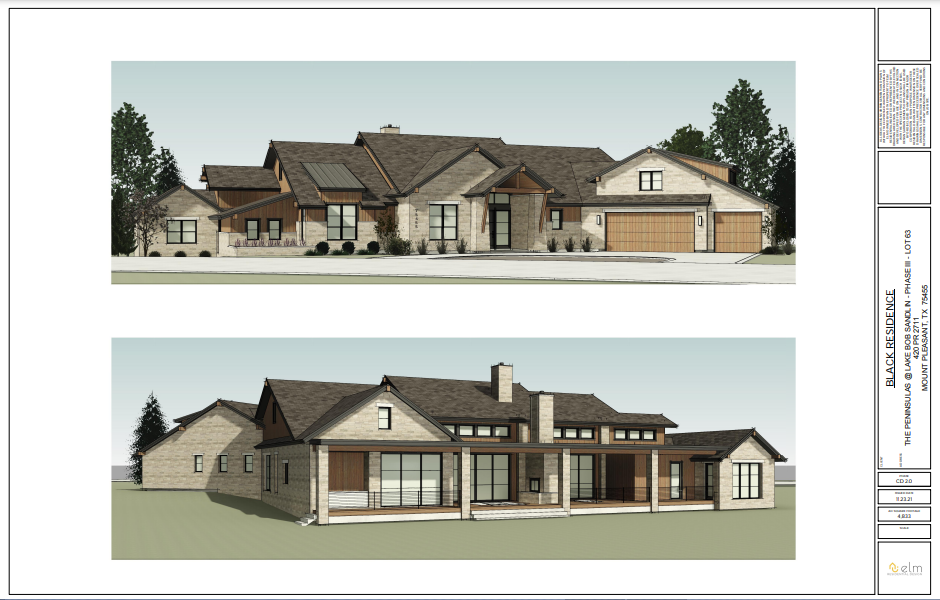 |
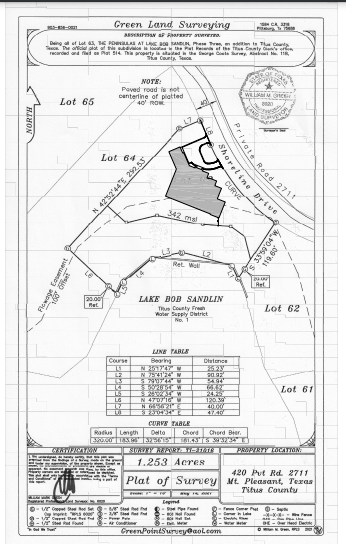 |
Phase #2. Exterior 3D Renders With Details and Materials, the First Draft
In the first draft, we sent the client three angles for his choice for the road view and one for the lake. This time we’ve made it with materials — to feel the atmosphere and the overall mood better.
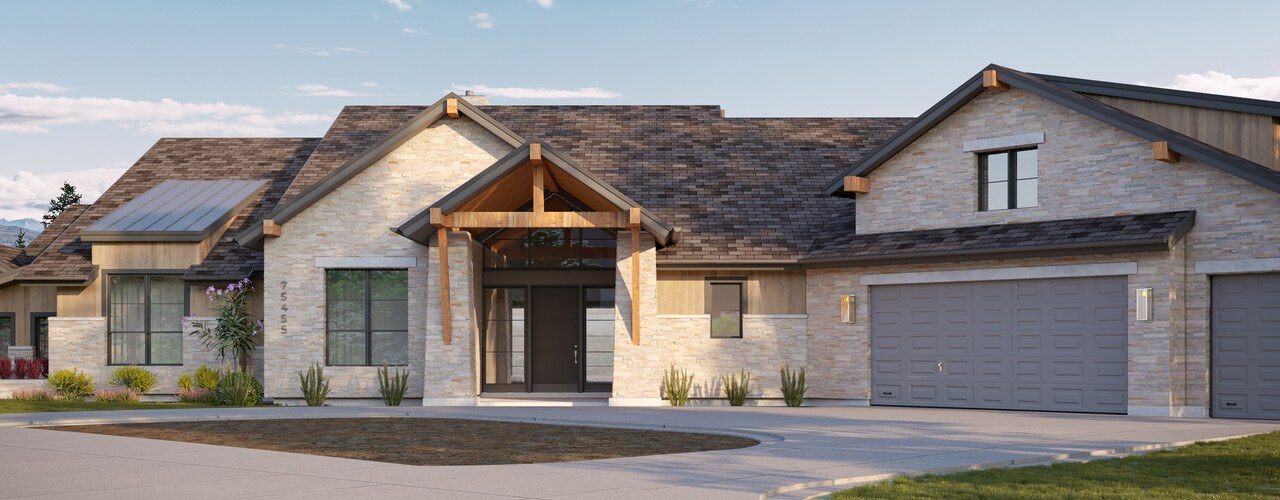 |
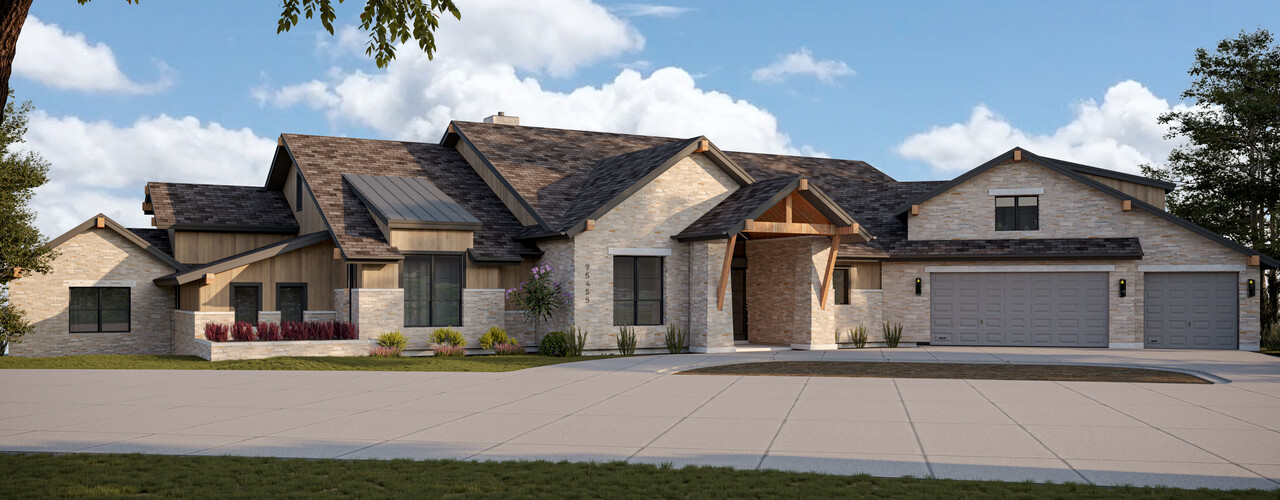 |
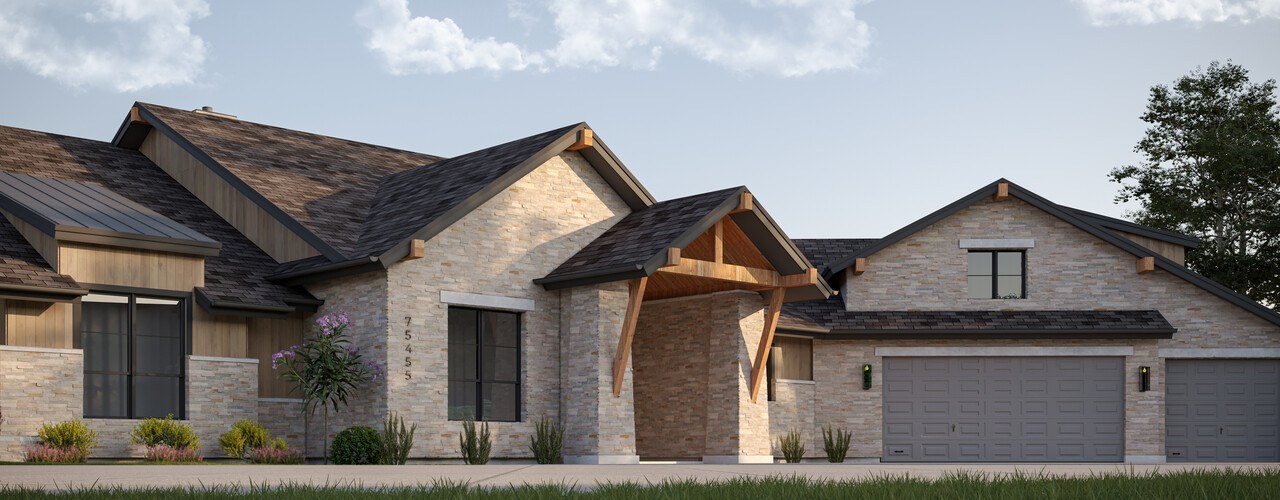 |
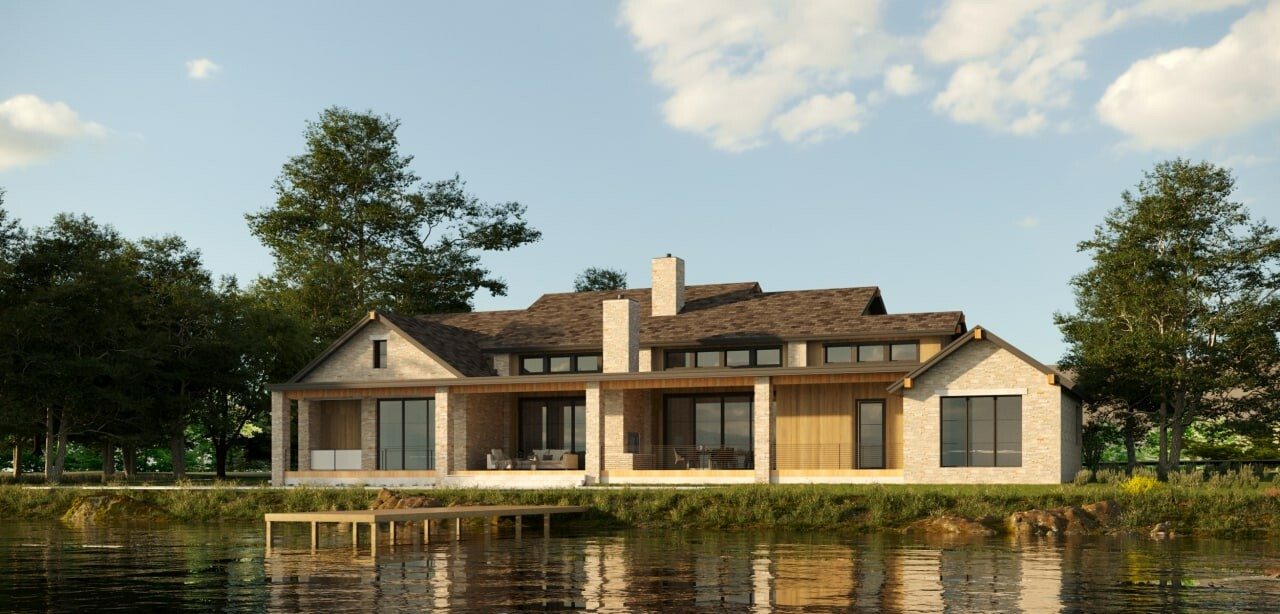 |
After the first draft, it became clear that we were moving in the right direction. "Looks fantastic!" the client told us in response to our first email. Nevertheless, such projects always go hand in hand with edits. The client asked us to make small changes, like adding downspouts, flushing the foundation with stone, changing the siding to horizontal, and a few other things.
Phase #3. Exterior 3D Renders With Details and Materials, Second Draft
We carefully made all the edits the client asked us for and sent new versions of the renders.
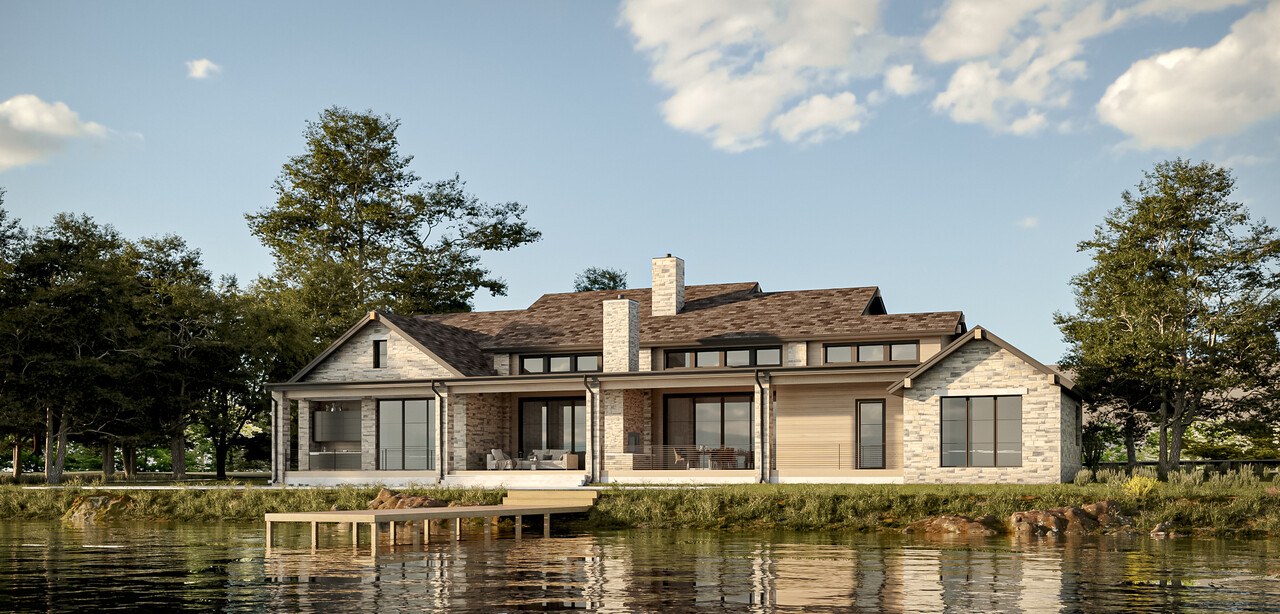 |
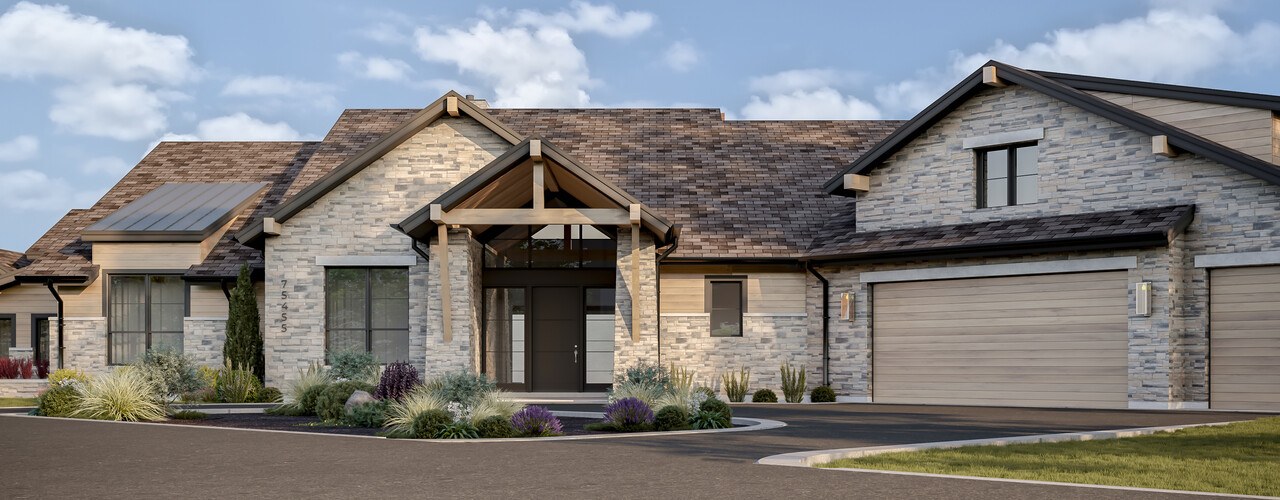 |
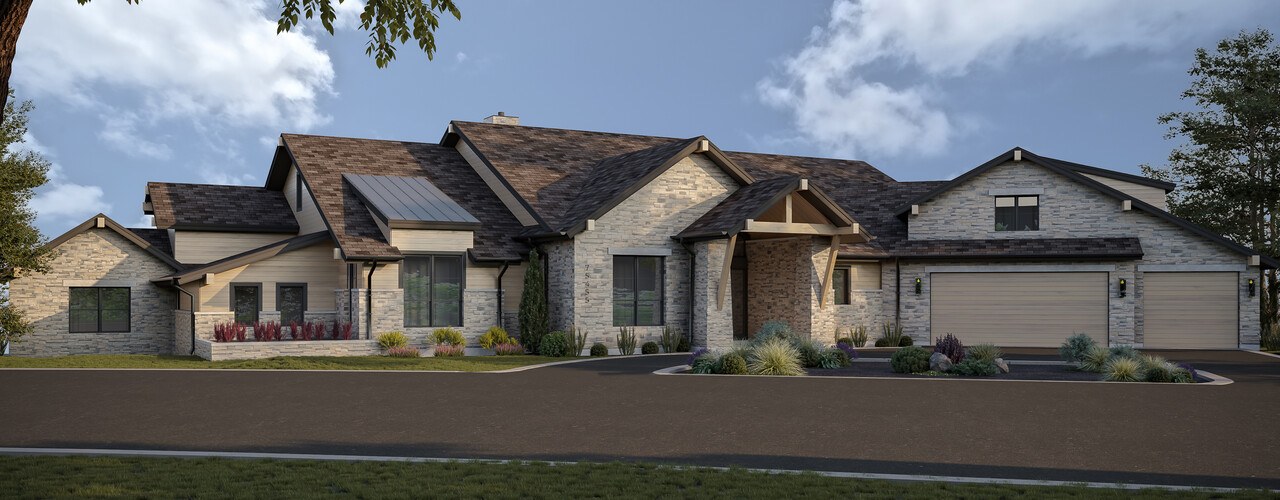 |
If, after the first draft, we made changes to the foundation, this time, the comments were mainly about the roof. And, of course, there were other minor edits as well. Let's keep working!
Phase #4. Exterior 3D Renders With Details and Materials, Third Draft
Editing is as much a part of our job as any other. So, we promptly made the necessary changes and sent our project to the client again. Can you spot ten differences?
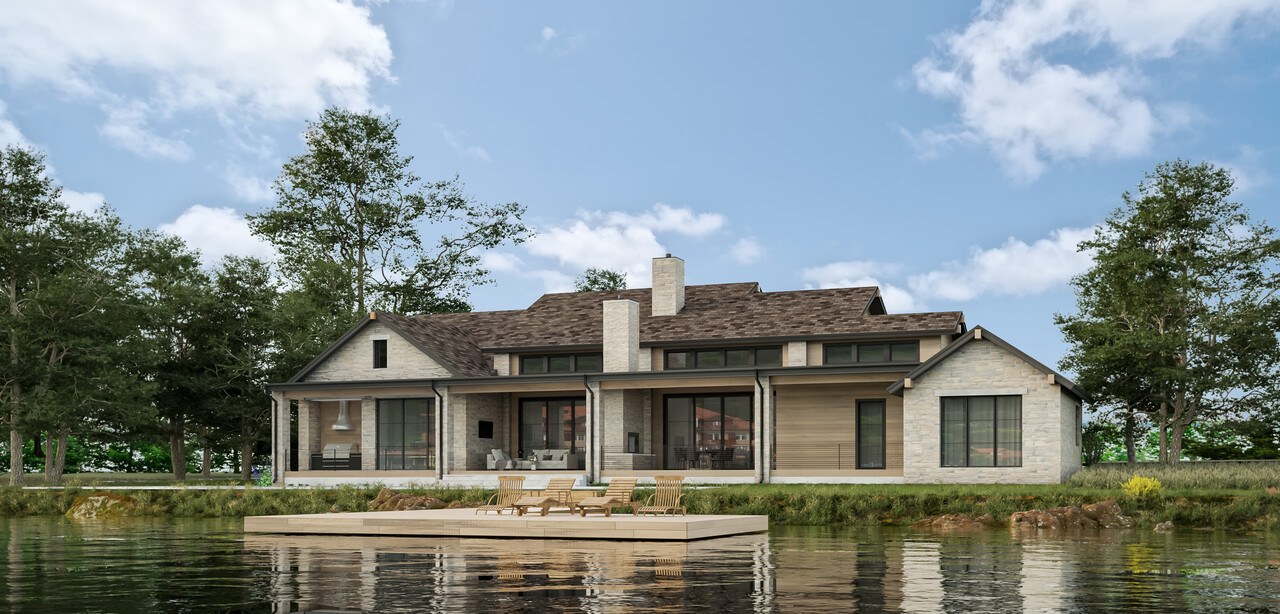 |
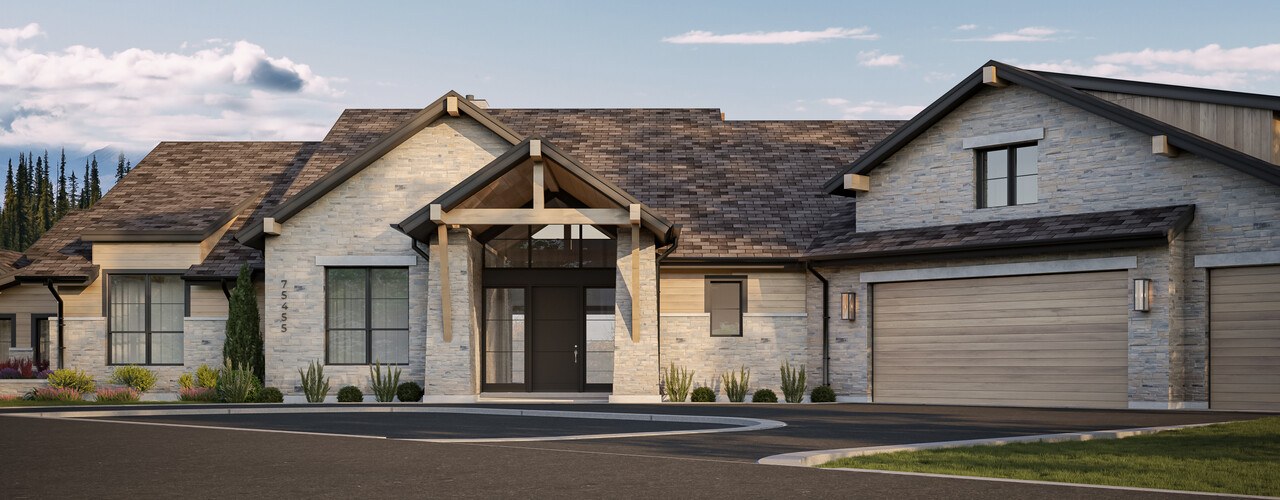 |
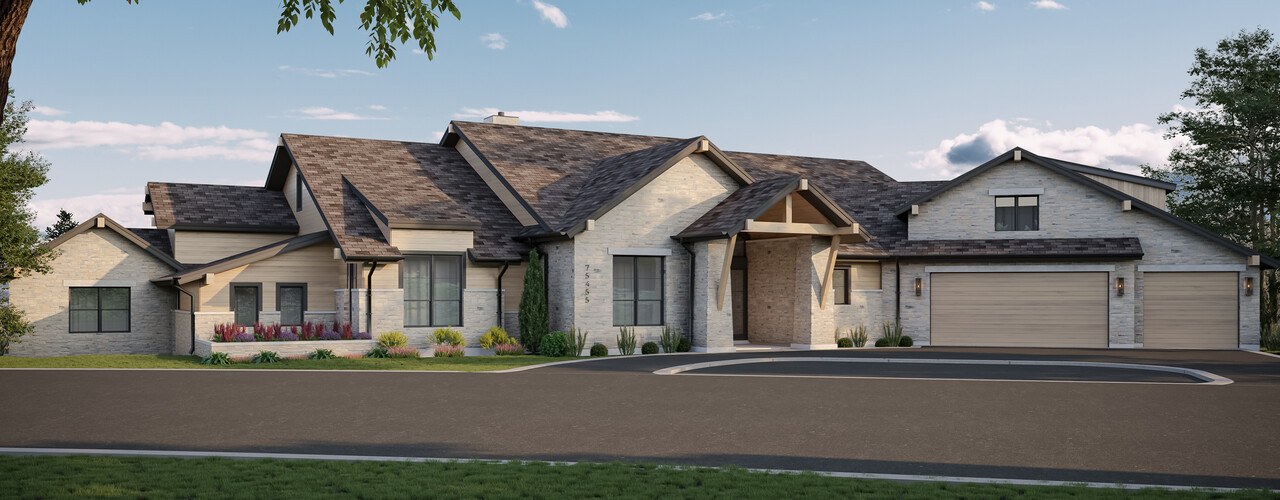 |
So, after making all the required changes we sent him the updated versions of renders. Here is what he said:
"Love it, just about there. I have some minor adjustments. Now that these are at a greater resolution, there appeared to be a lot of texture/seam issues with the wood plank. I may not have caught everyone, but in general, something to try and fix as best we can. Great job again. I think after these, it will be there!".
Phase #5. Exterior 3D Renders With Details and Materials, Fourth Draft
On the next new draft for the Black Residence, we’ve made two options for the lighting for the lake view. At the same time, we retained the opportunity for the client to return to the previous lighting solution.
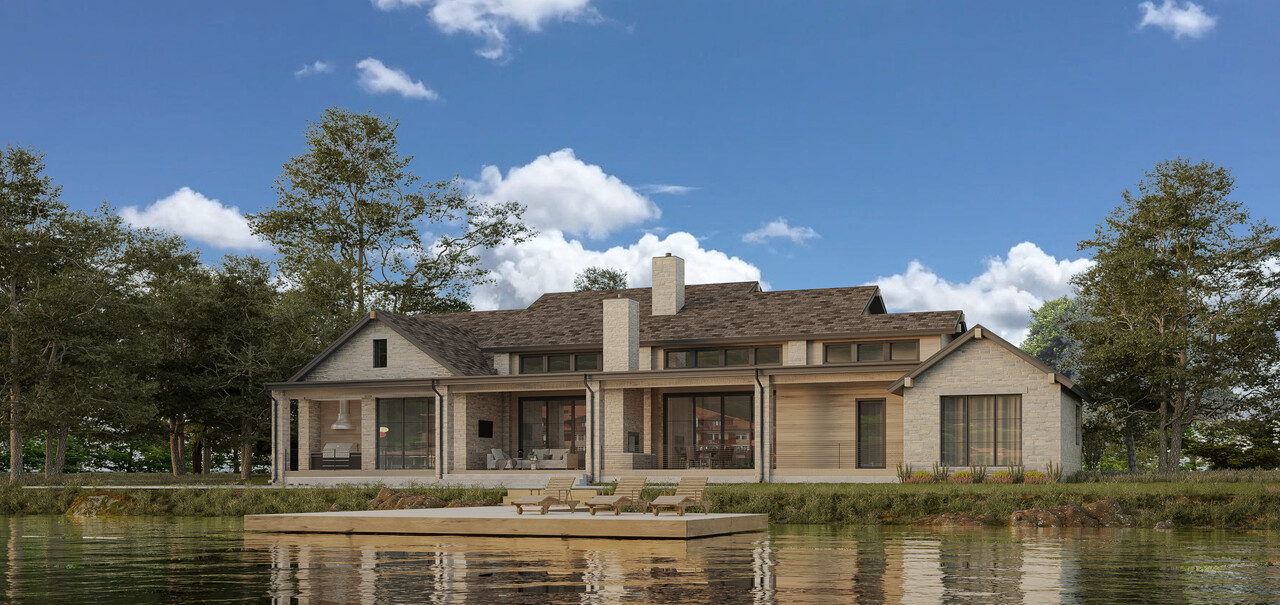 |
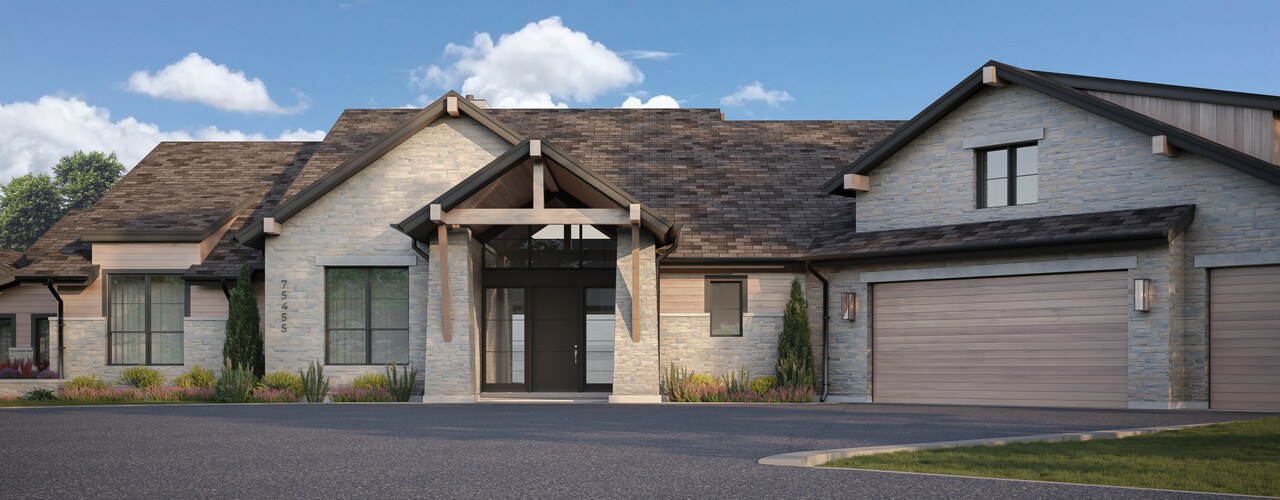 |
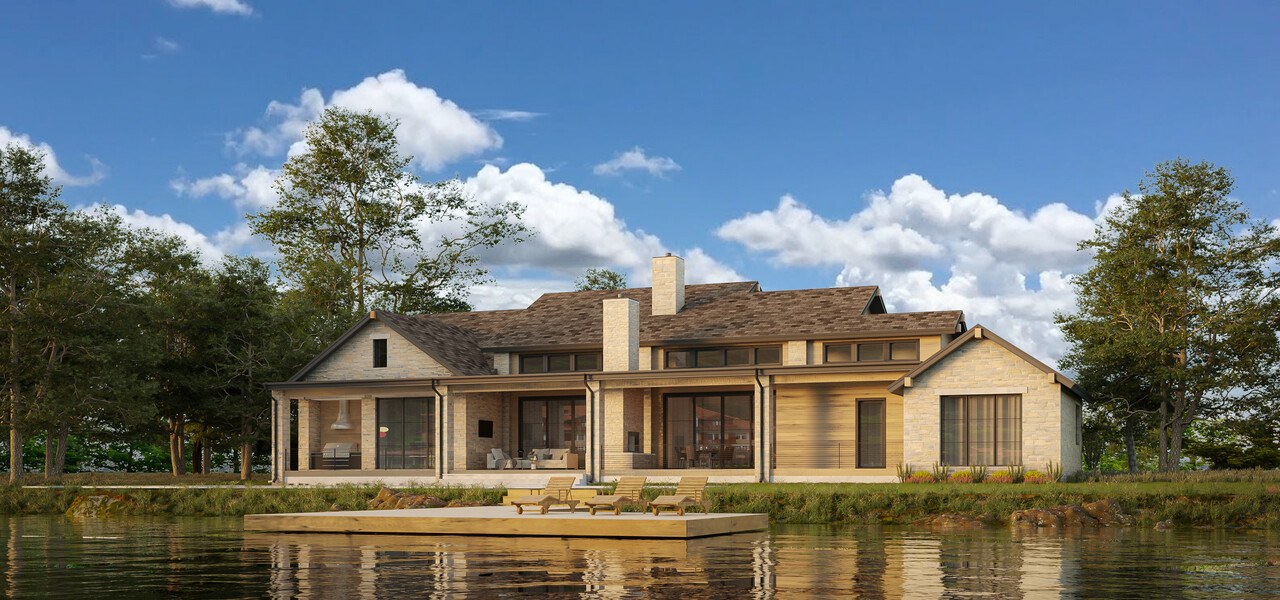 |
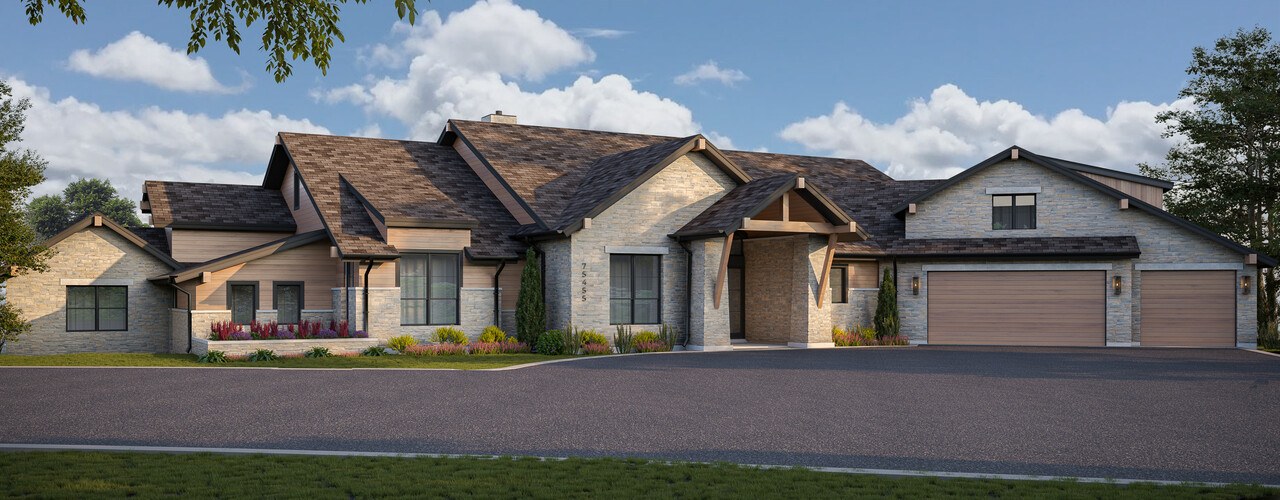 |
Here's the most admirable response from a client: "WOW! Looks great. Amazing how it always comes together at the end… I have super minor comments". The remarks were really minimal. For example, he asked us to rotate the red area pattern 90 degrees so it is vertical, similar to the dormer area above the garage:
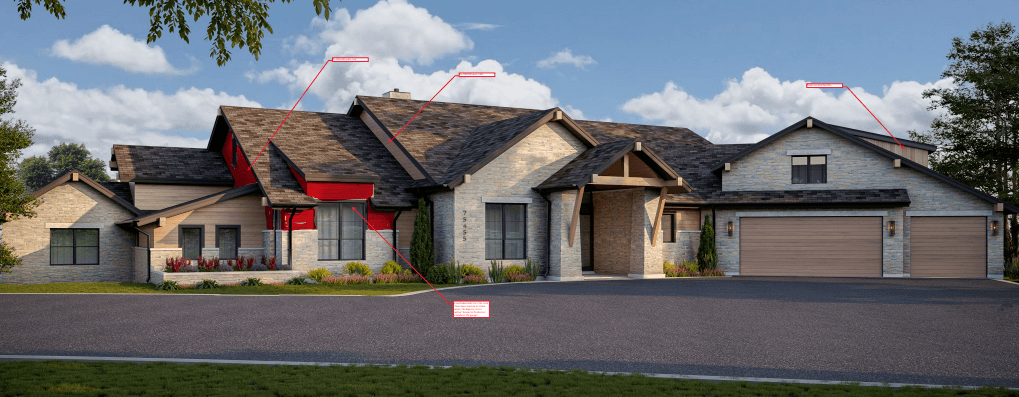
Phase #6. Exterior 3D Renders With Details and Materials, Fifth Draft
Another attempt! Fingers crossed, we sent a new version:
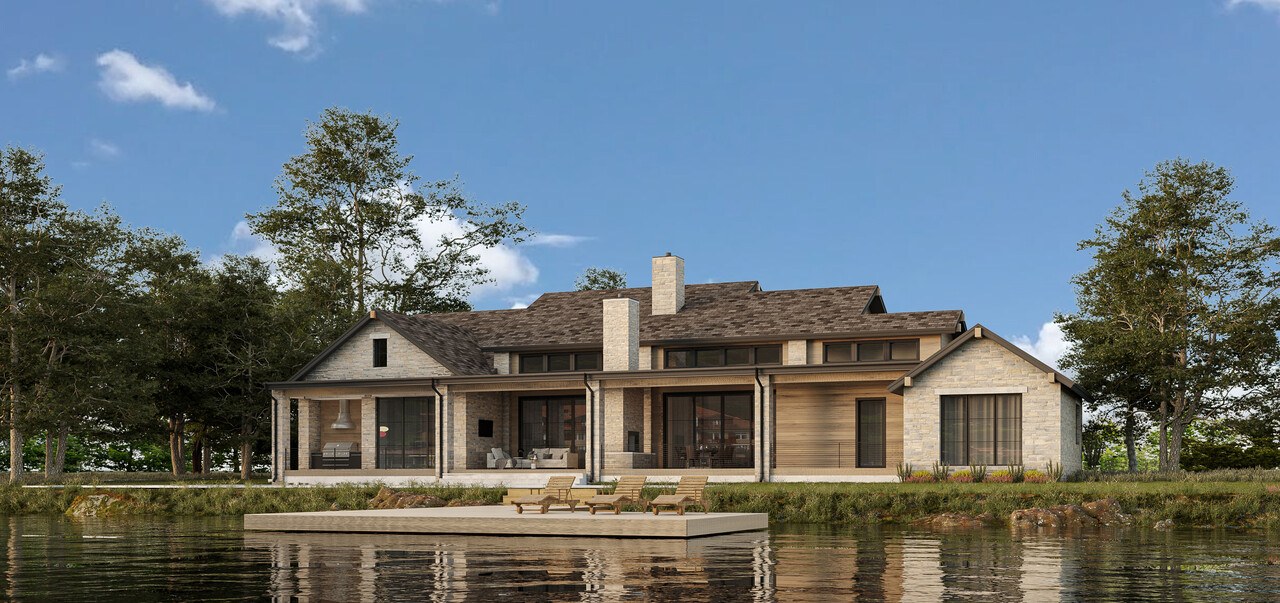 |
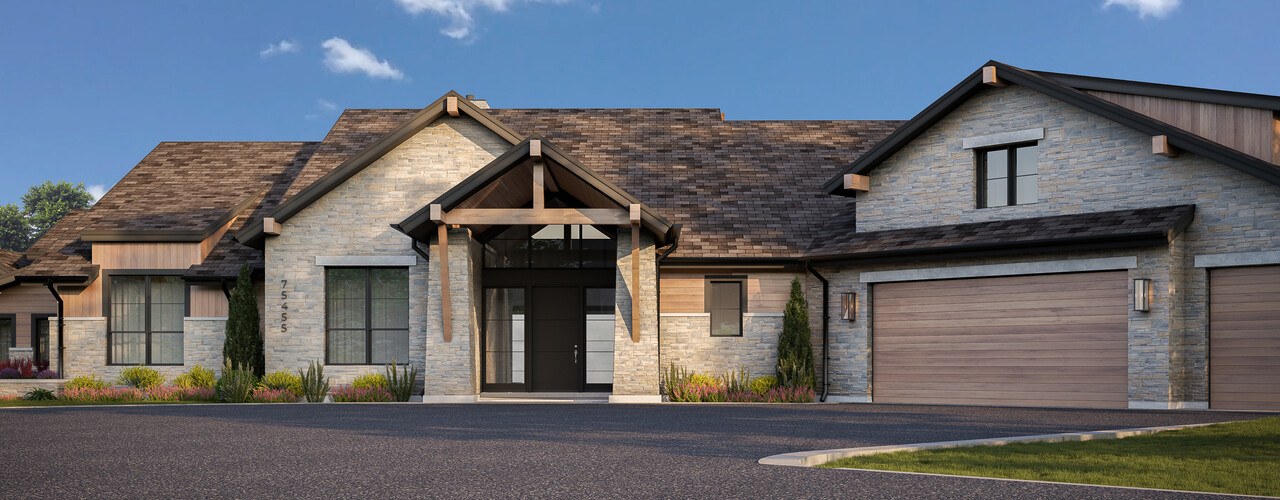 |
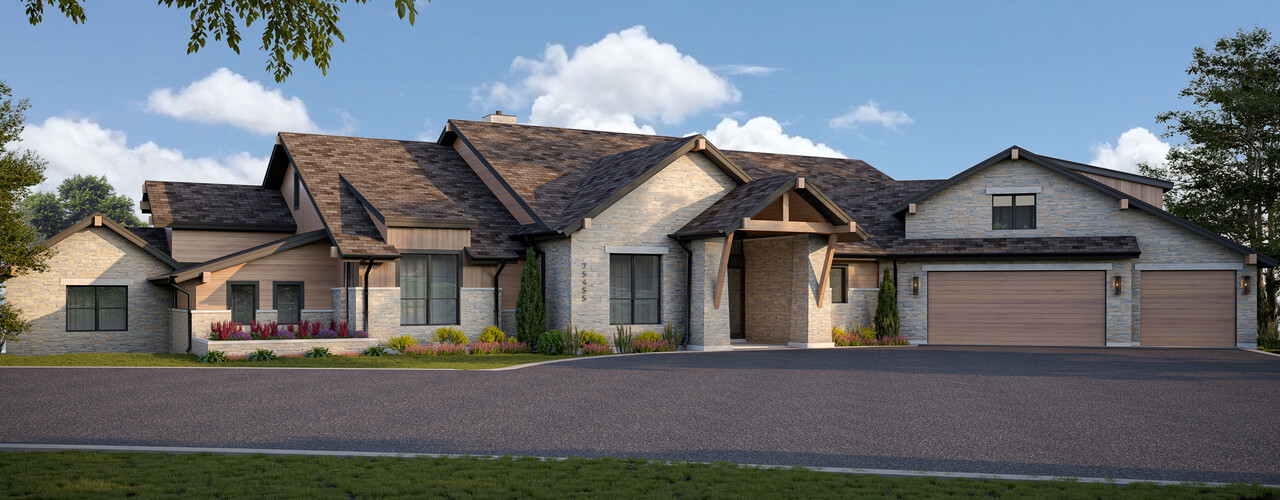 |
Finally, everything worked out! The client chose the winners among the renders we offered. As a result, the project is represented by these pictures:
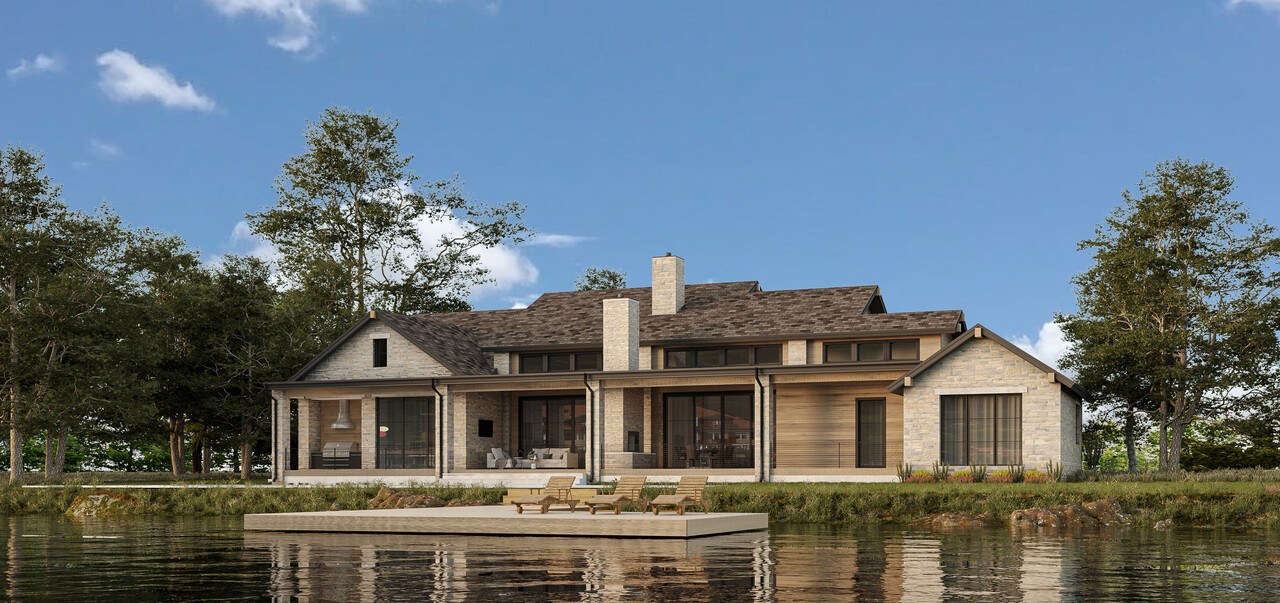 |
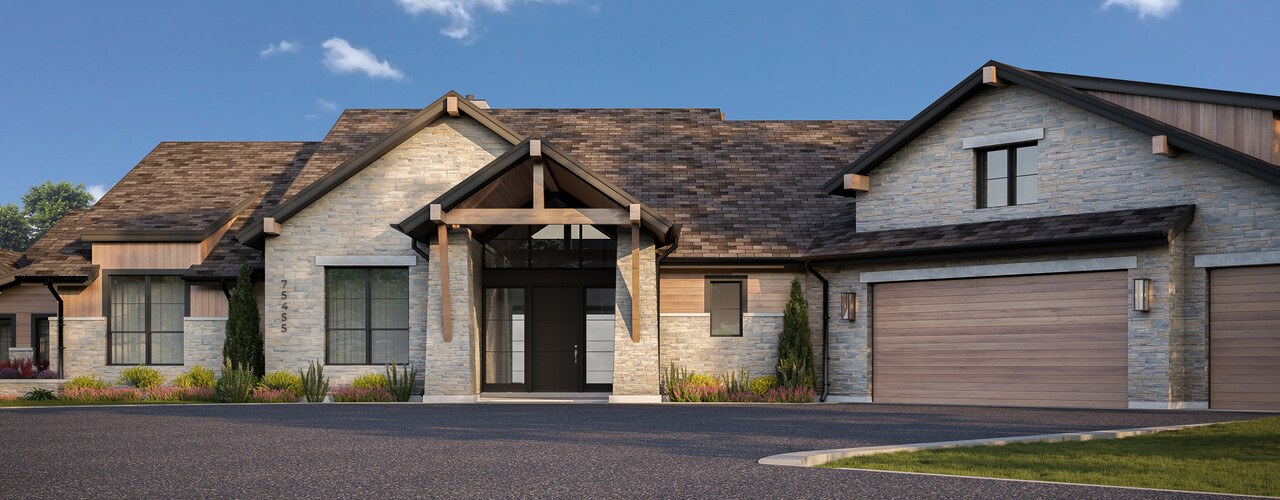 |
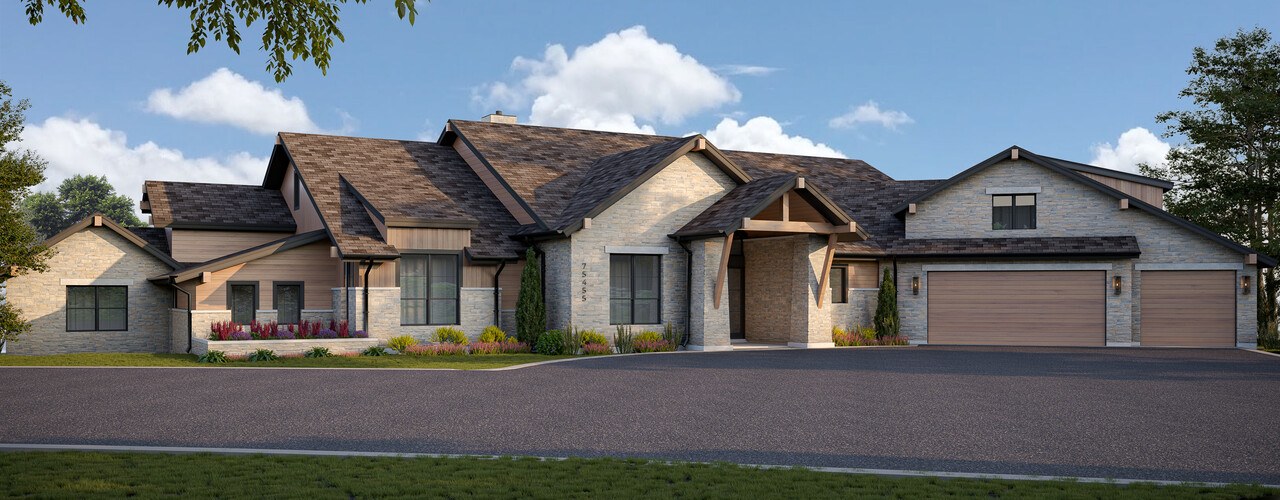 |
We paid close attention to every detail, ensuring the final visualization represented the client's vision. The final product was a stunning 3D visualization of the Black Residence, which showcased the beauty and elegance of the building against the backdrop of the lake.
After the completion of the project, the client left us a very excellent review, for which we are incredibly grateful to him! Customer support in such creative processes as ours is always especially valuable. We have already re-read this review many times and cannot help but share it with you.
Conclusion
In conclusion, the Black Residence project was a great success, and we are proud to be a part of it. Our step-by-step process allowed us to create a realistic and visually stunning 3D visualization that met the client's expectations. At YouSee, we are committed to delivering high-quality 3D visualizations that bring our client's visions to life.
If you're looking for high-quality 3D visualizations for your next project, YouSee is here to help. Our team of experts has years of experience in creating stunning, photorealistic images and animations that bring your vision to life. Whether you need an exterior or interior rendering, a 3D walkthrough, or a virtual reality experience, we've got you covered.

