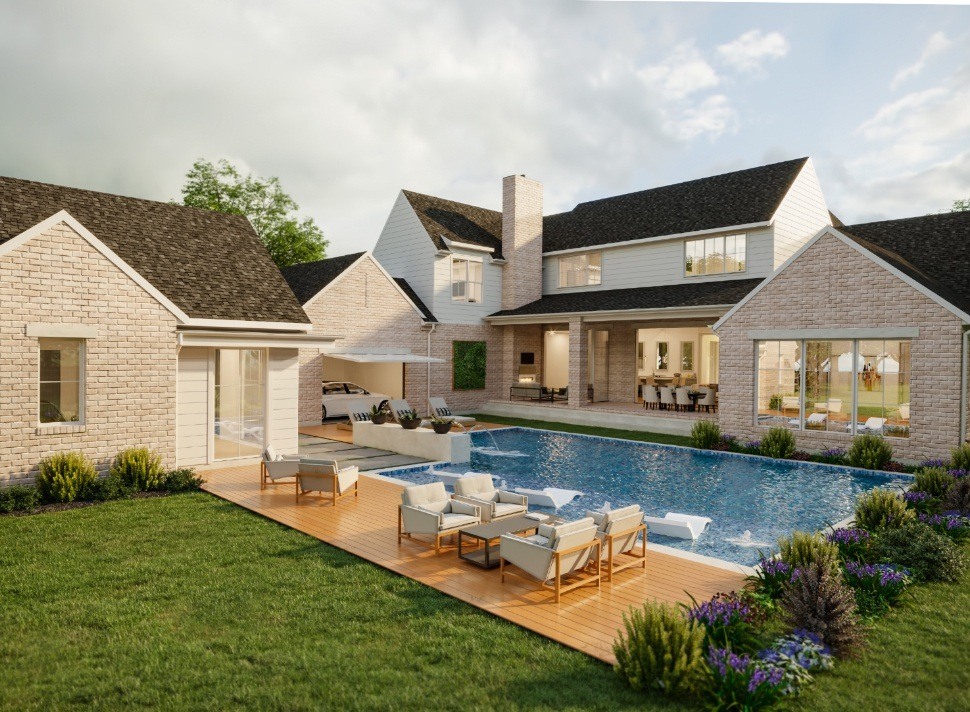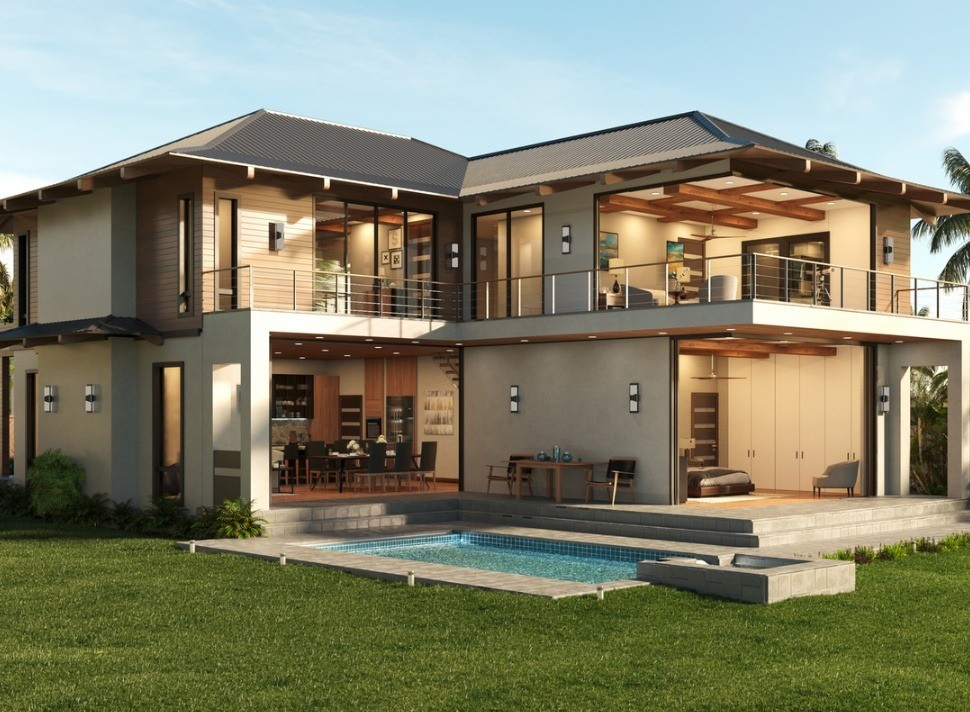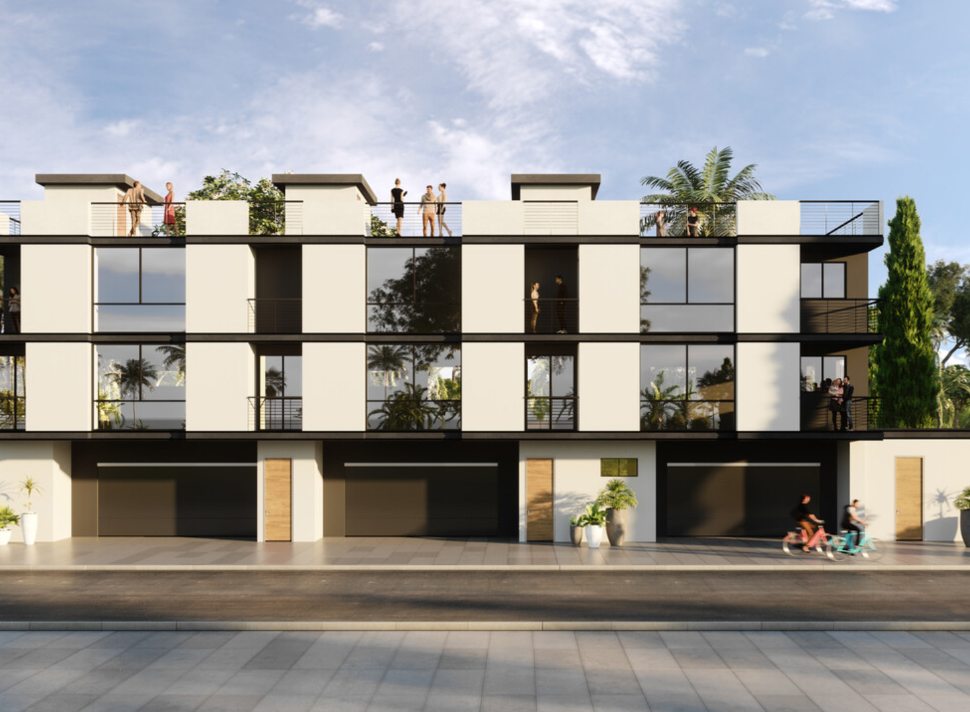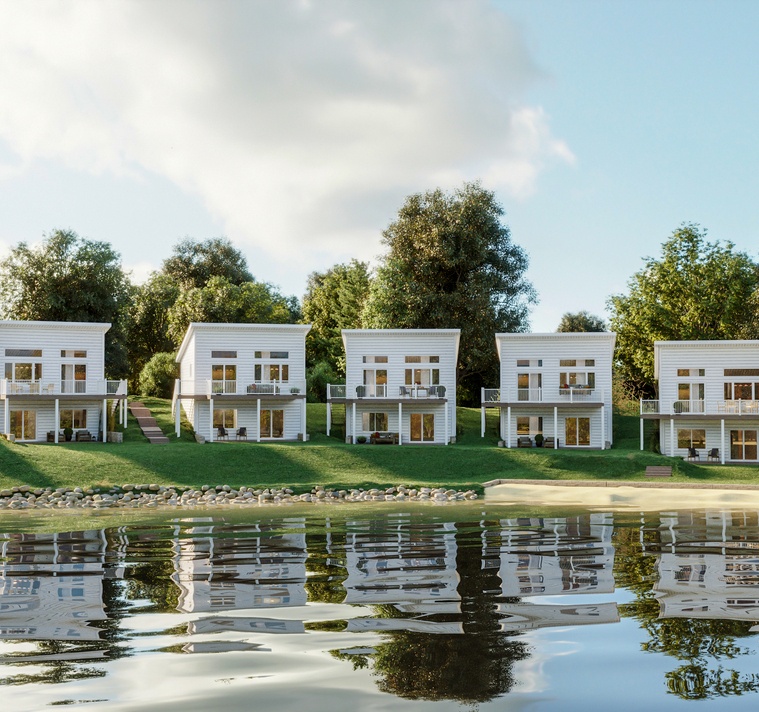Michael Perkins, with whom we have worked more than once before, turned to our team with another request: to create a realistic 3D visualization of a private house according to his drawings.
About our object
For this customer, we performed two services: 3D Exterior rendering and 3D Interior Rendering. Our customer knew 100% what he wanted: we just had to follow his instructions exactly, while showing our imagination and sense of taste.
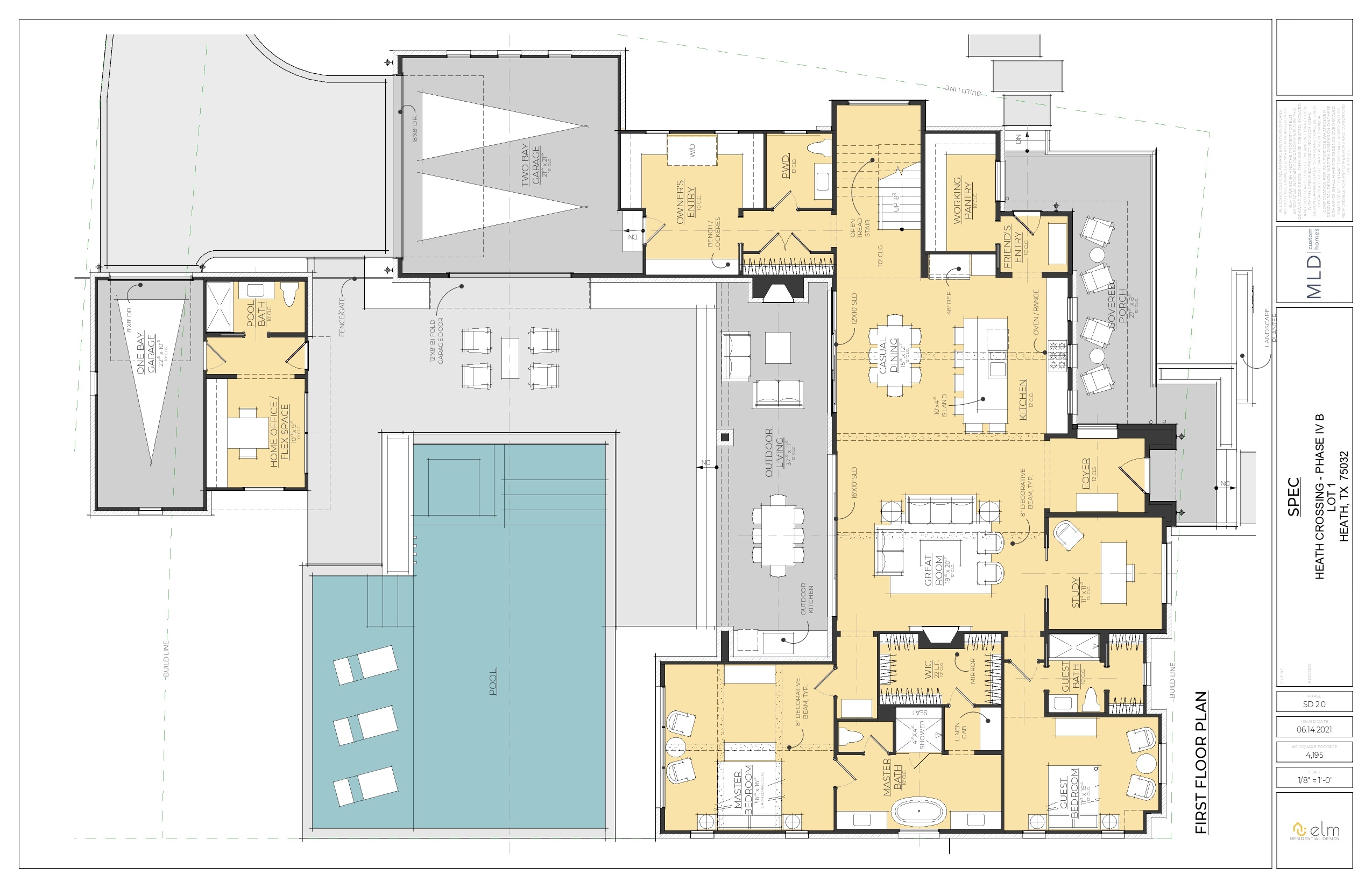 |
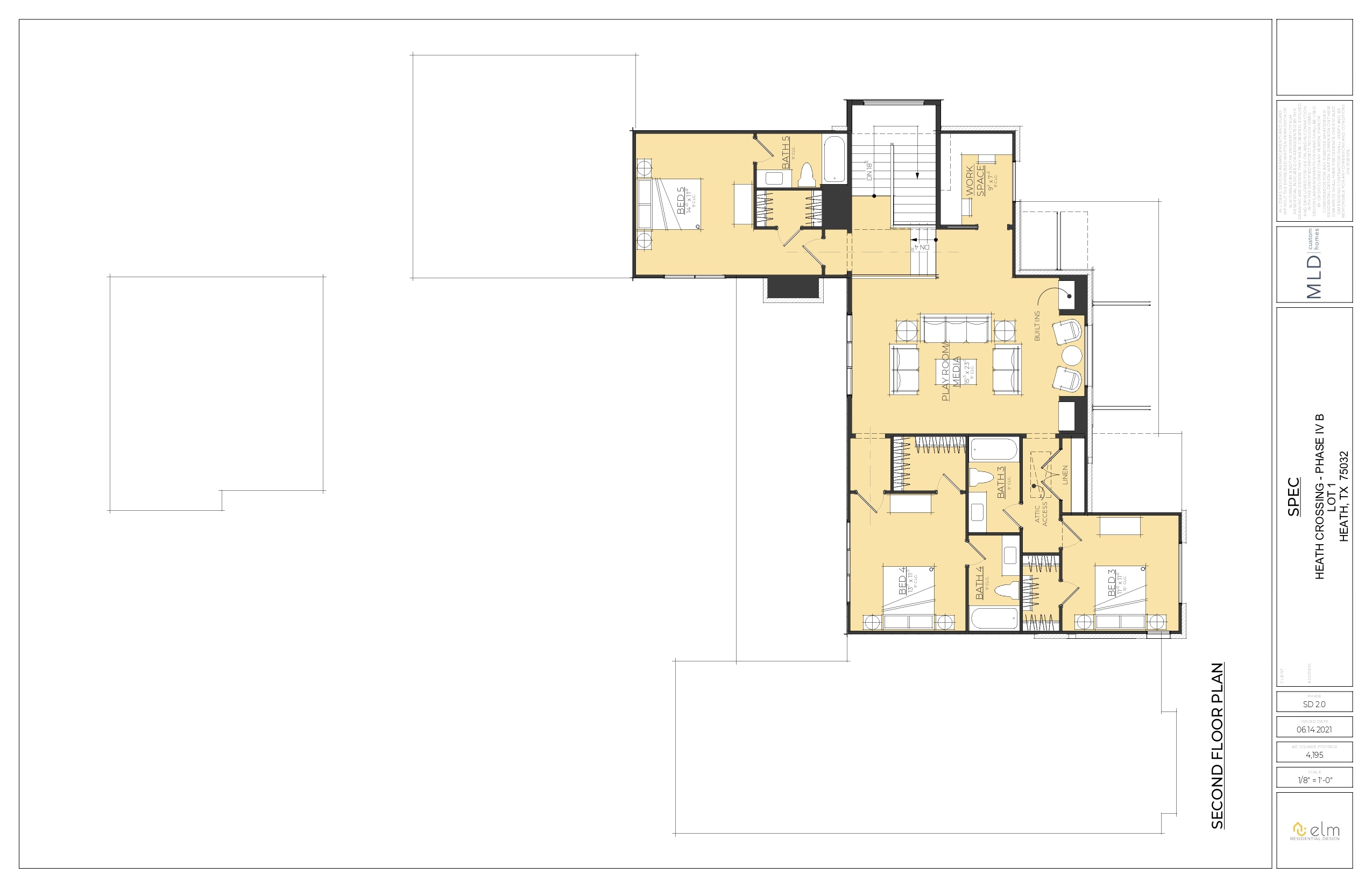 |
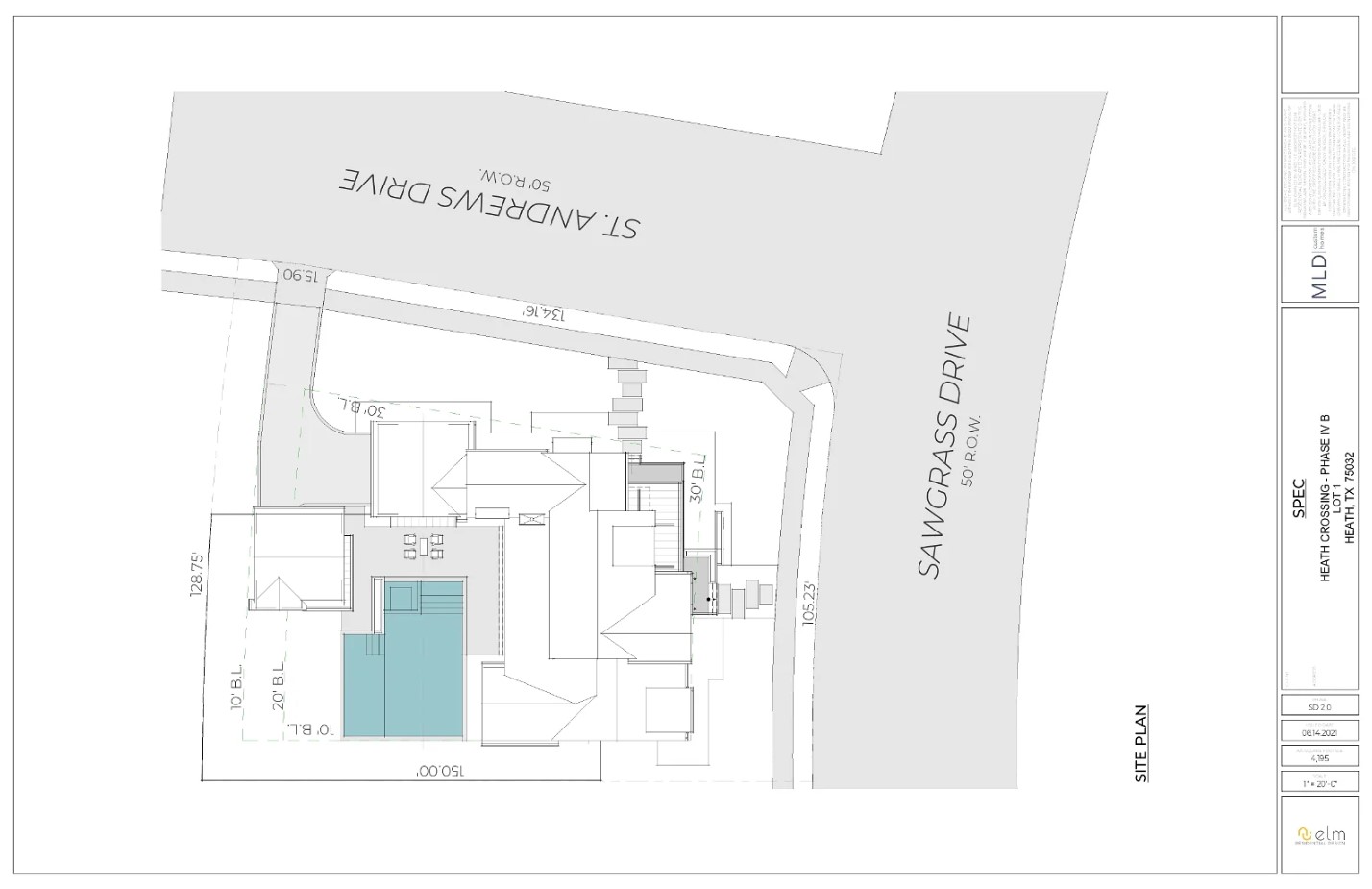 |
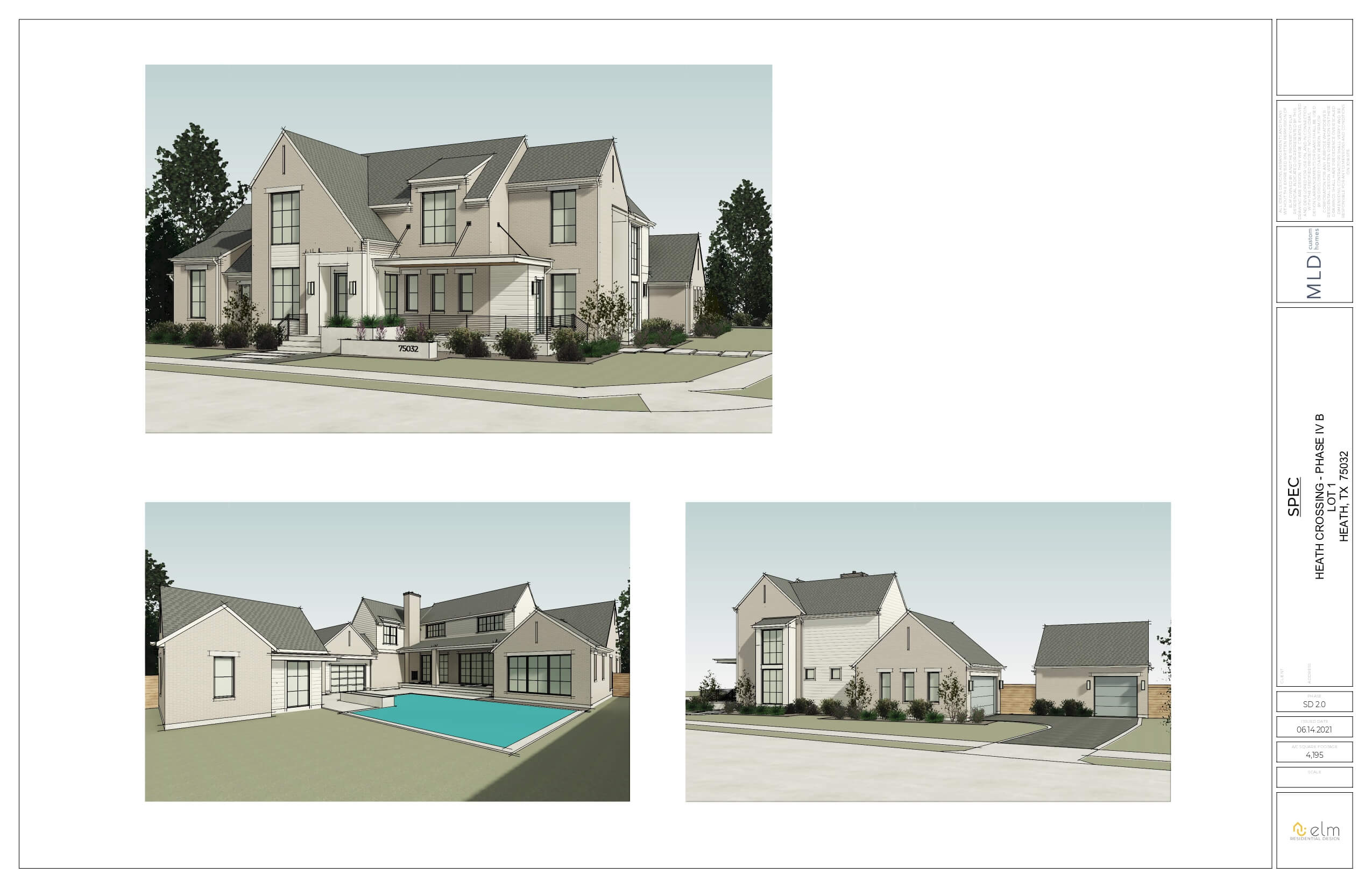 |
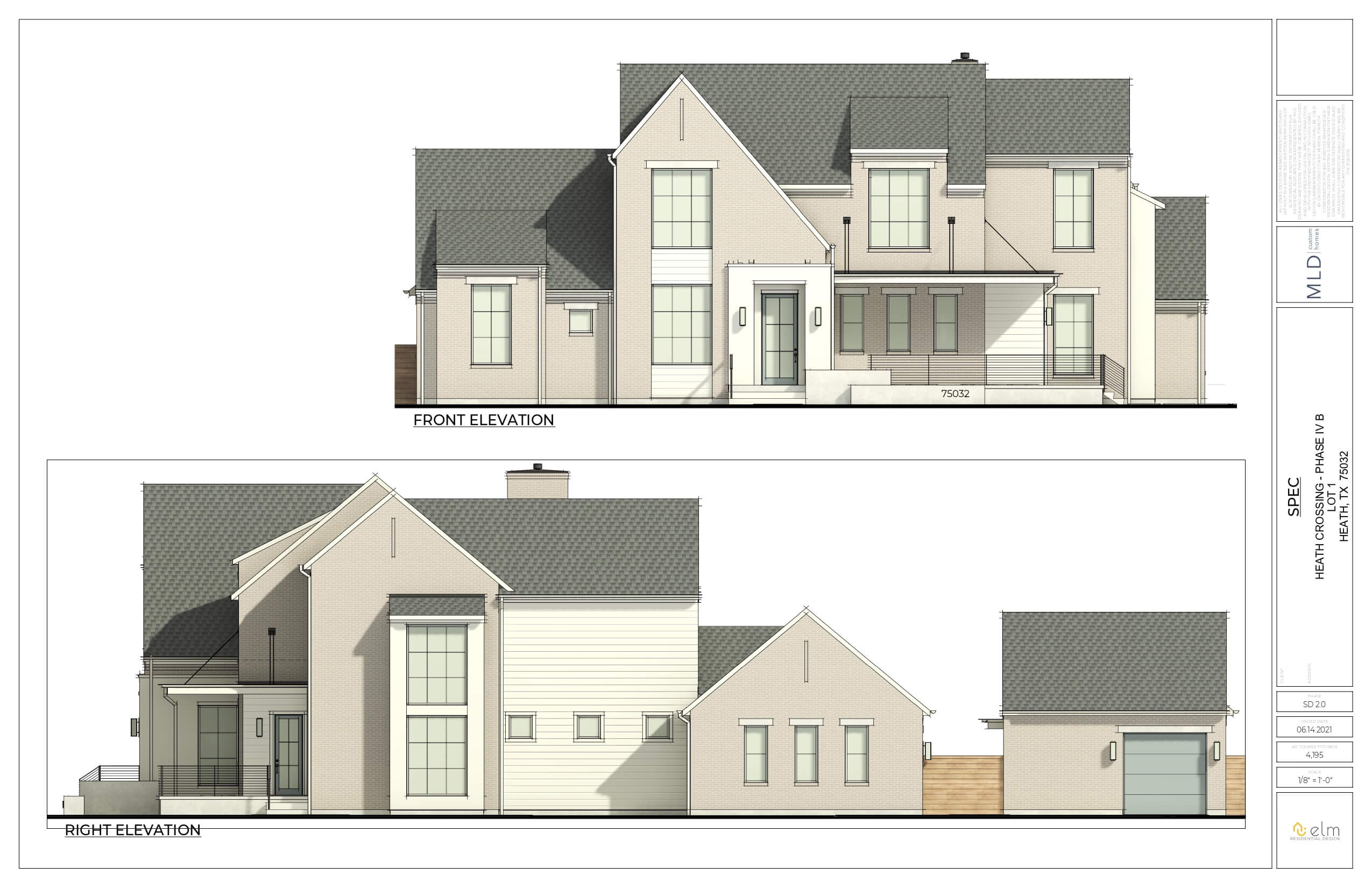 |
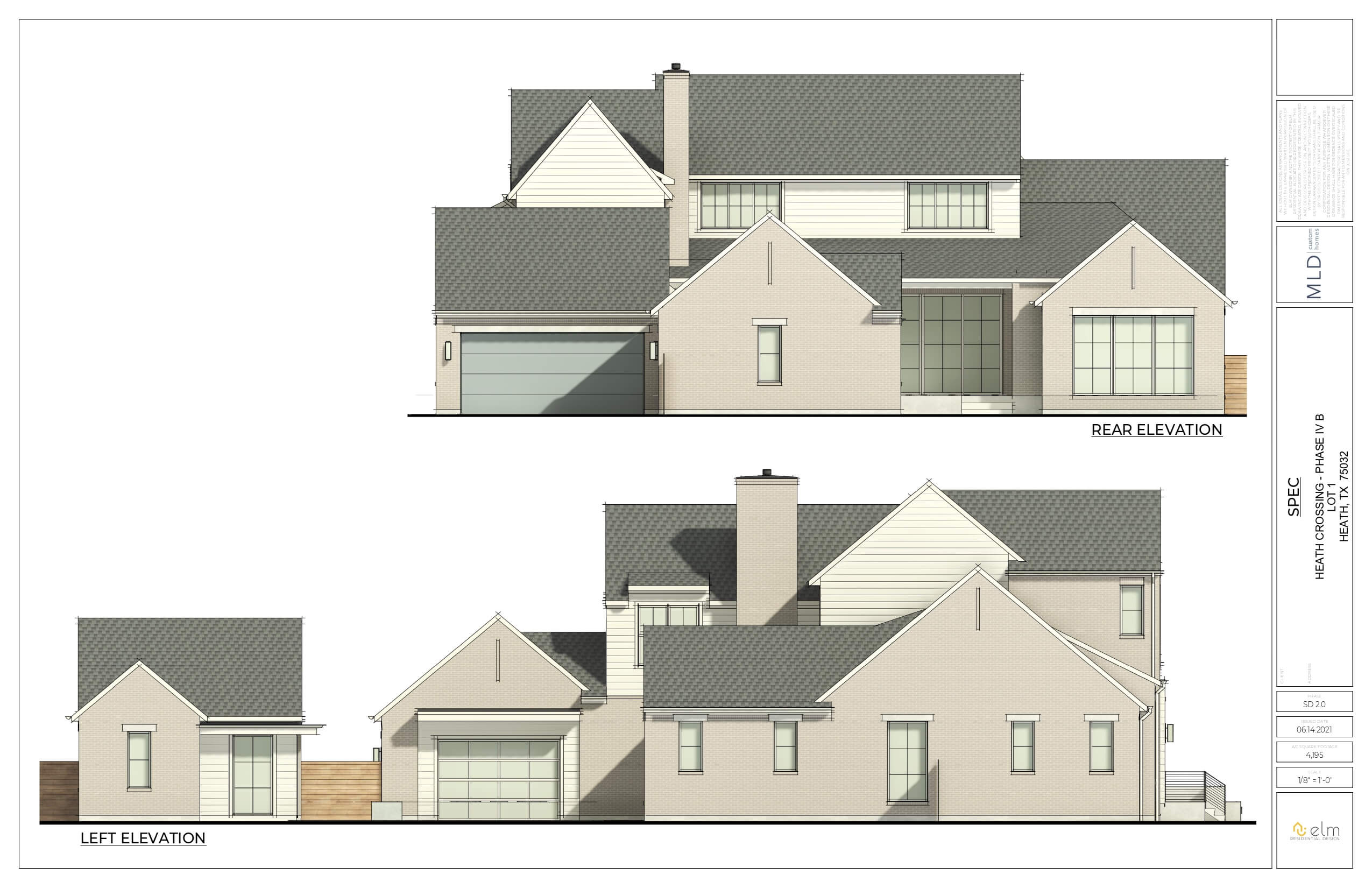 |
For work, we were provided with CAD files and instructions for the desired materials, as well as references for interiors.
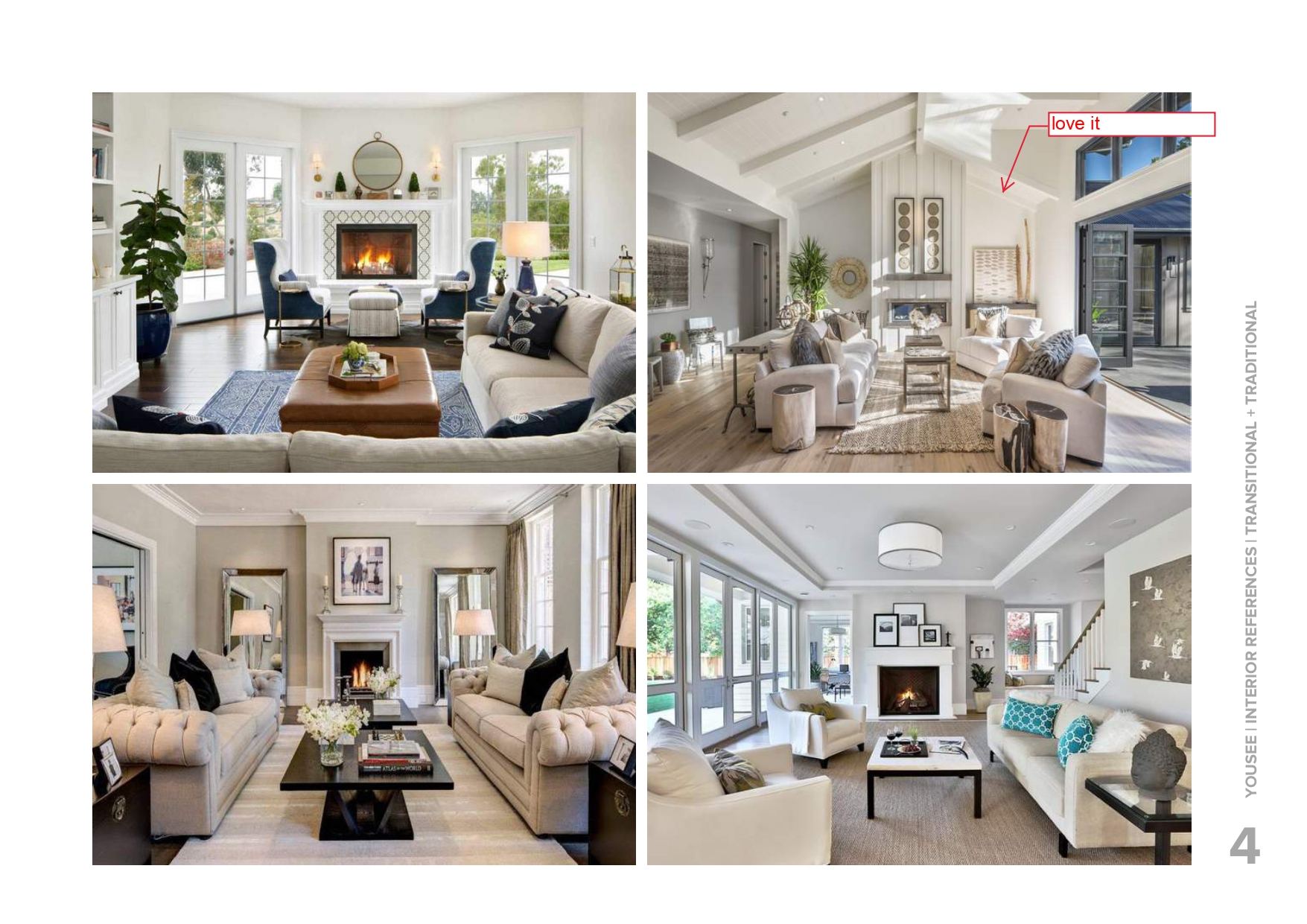 |
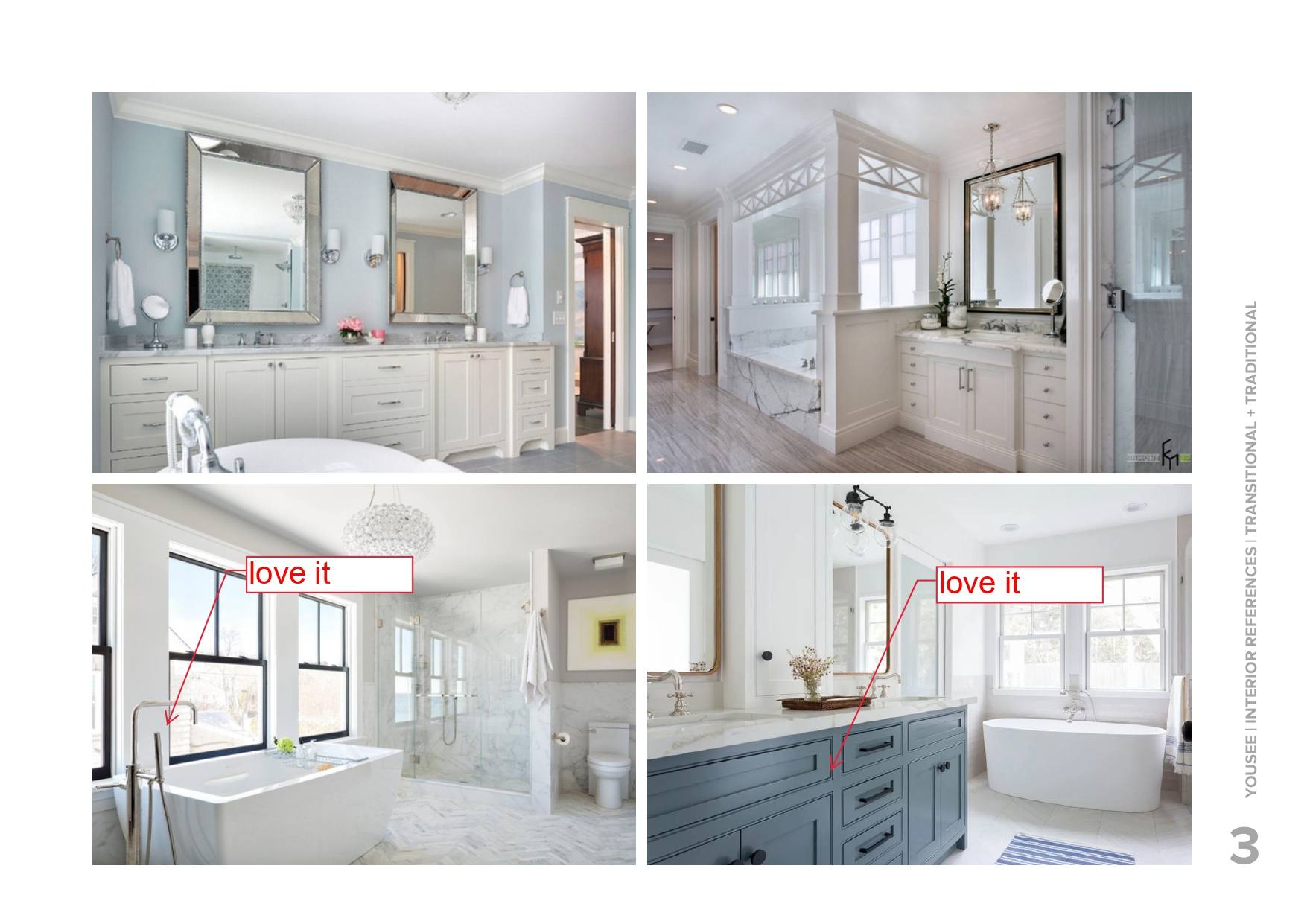 |
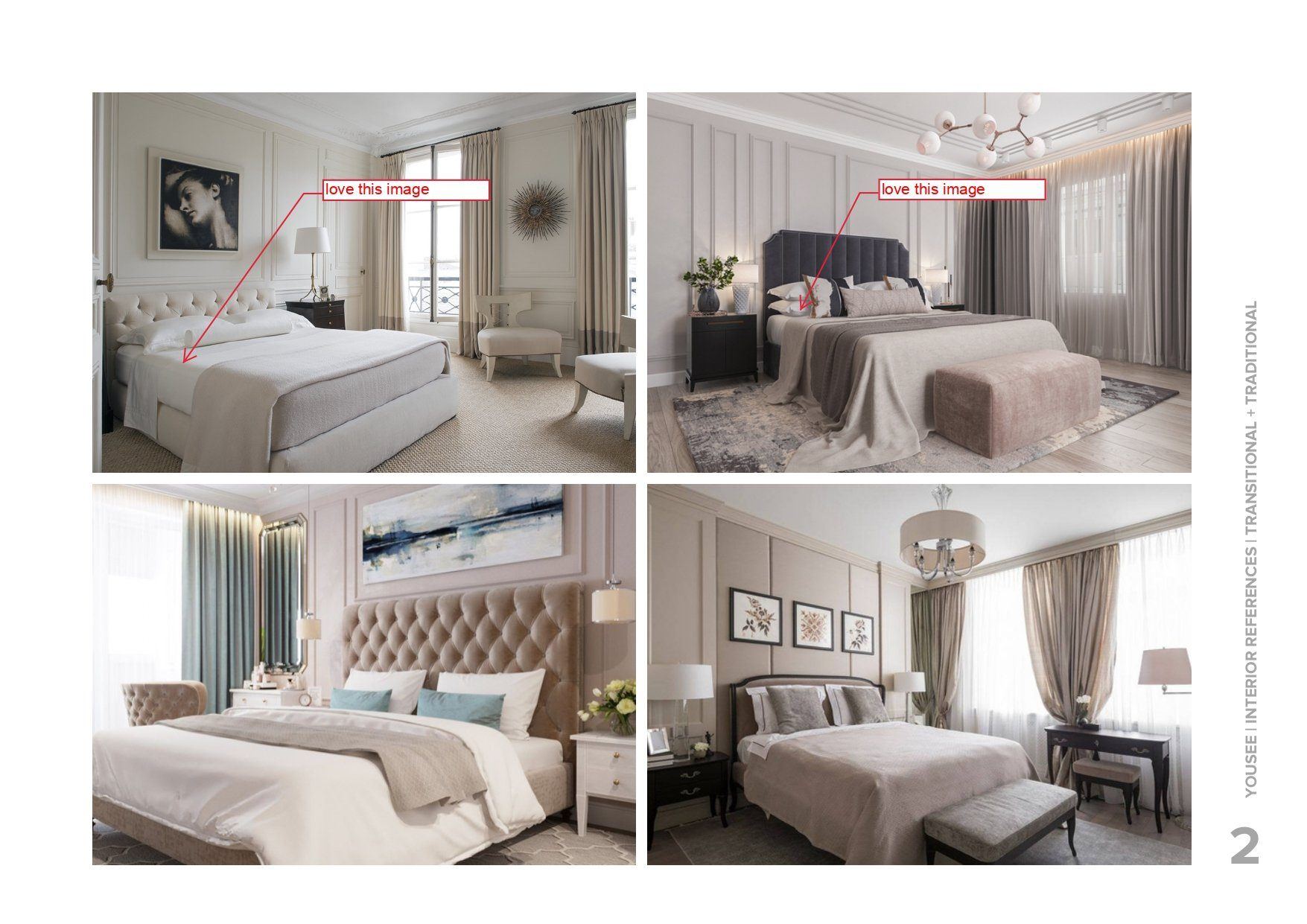 |
Environment
We got a beautiful plot with a lot of trees for work. Our task was to fit the future house into the environment harmoniously. The source file for the environment:

Process of creation
Step 1: Exterior in White
As usual, the first step in our work on the house was the creation of a clay model. We sent it to the client, agreed, and after that, we proceeded to the next steps.

Step 2: Making Collages for Interiors
We analyzed the references provided to us by the client, and based on them we made some collages for future interiors.
Living Room Collages
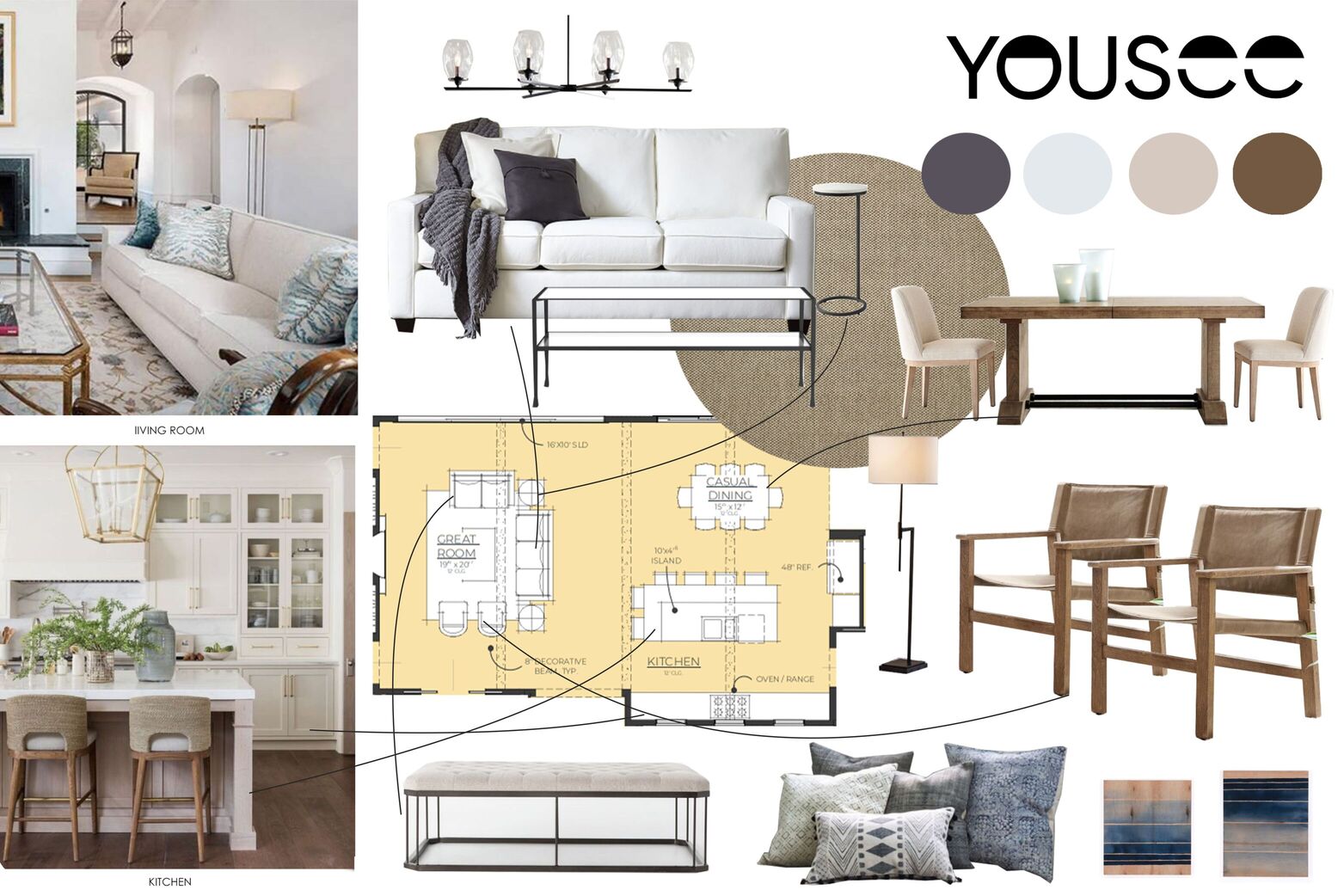 |
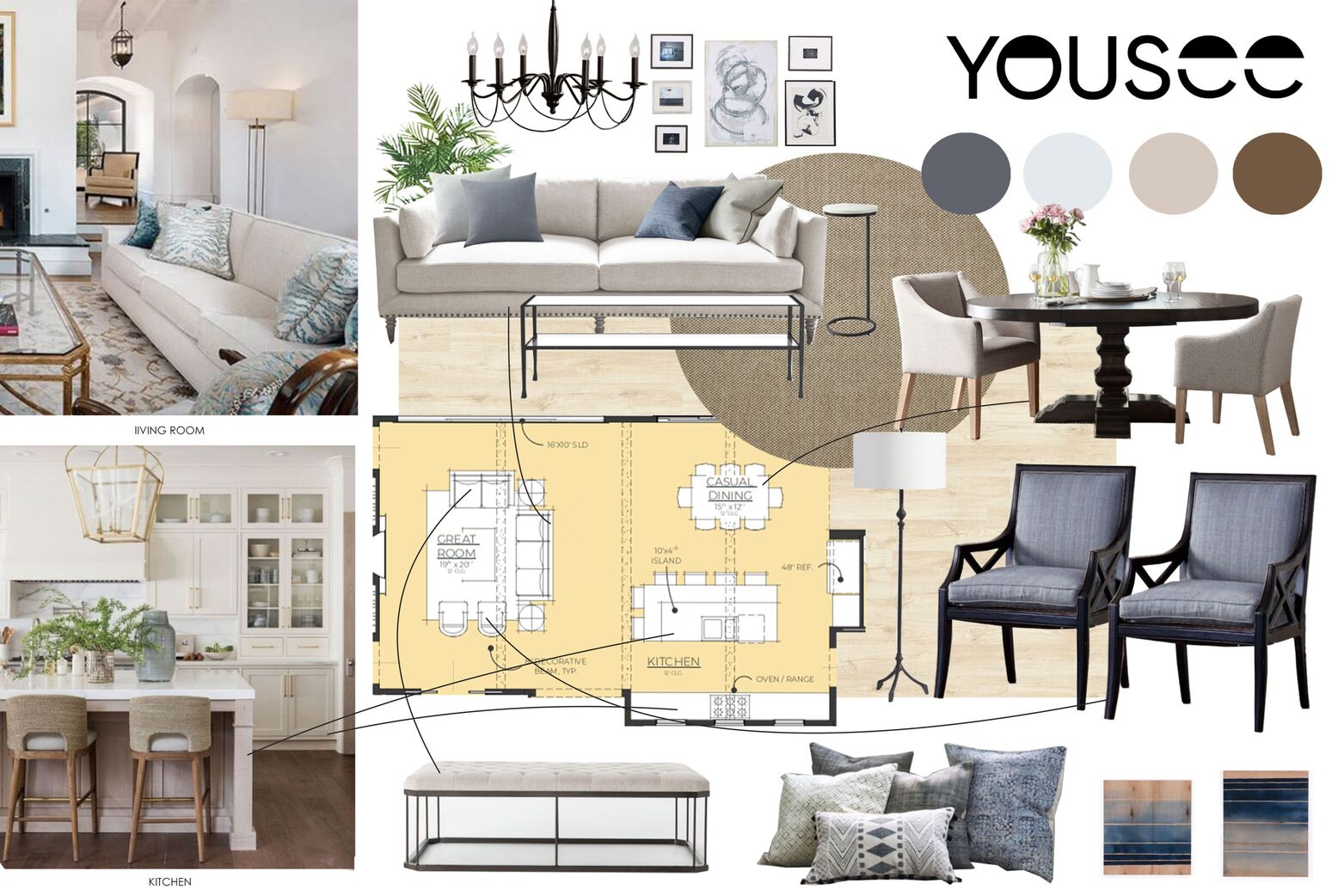 |
Master and Guest Bedroom Collages
Our task was to create "luxurious feeling for a high buyer profile with a splash of modern flair":
 |
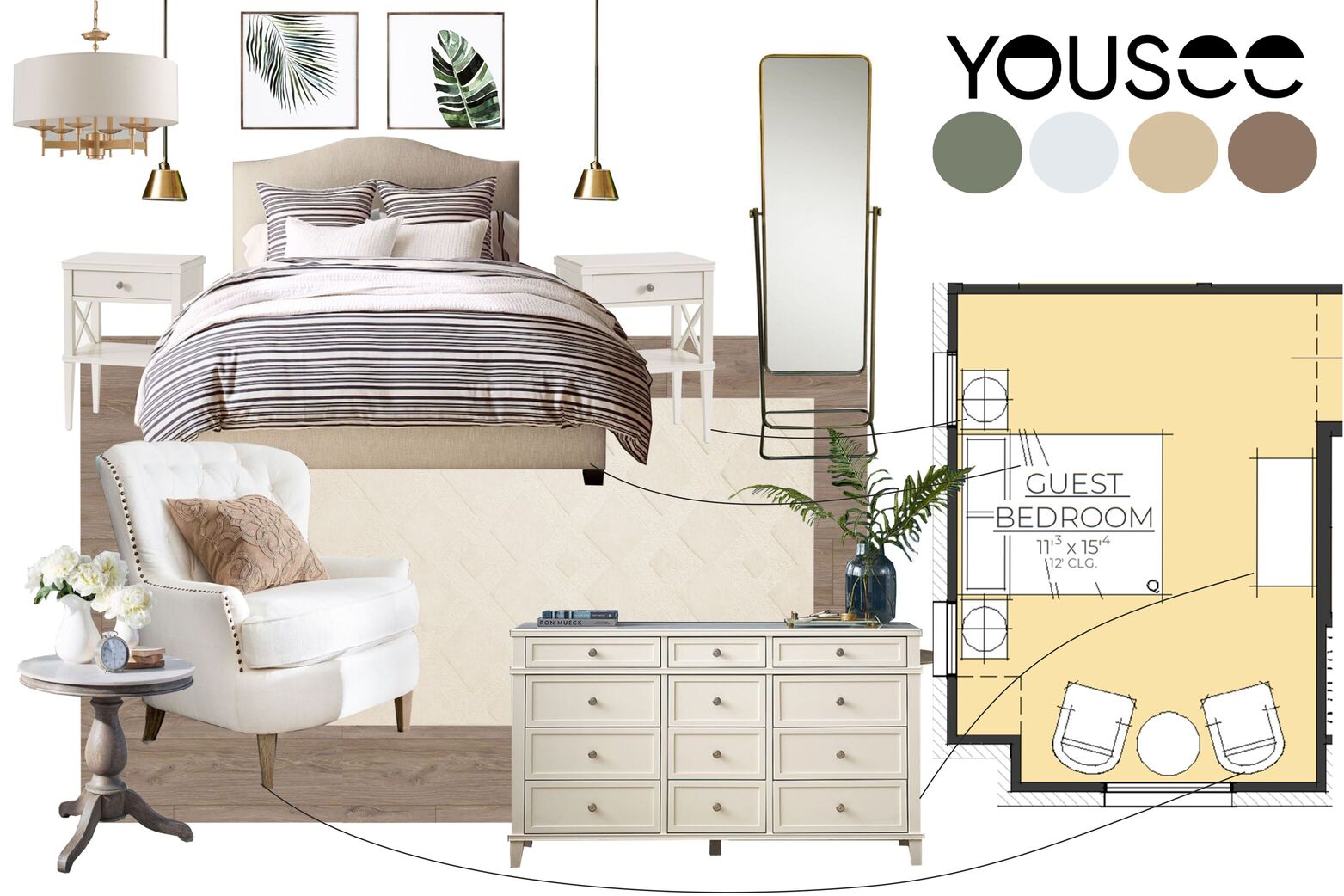 |
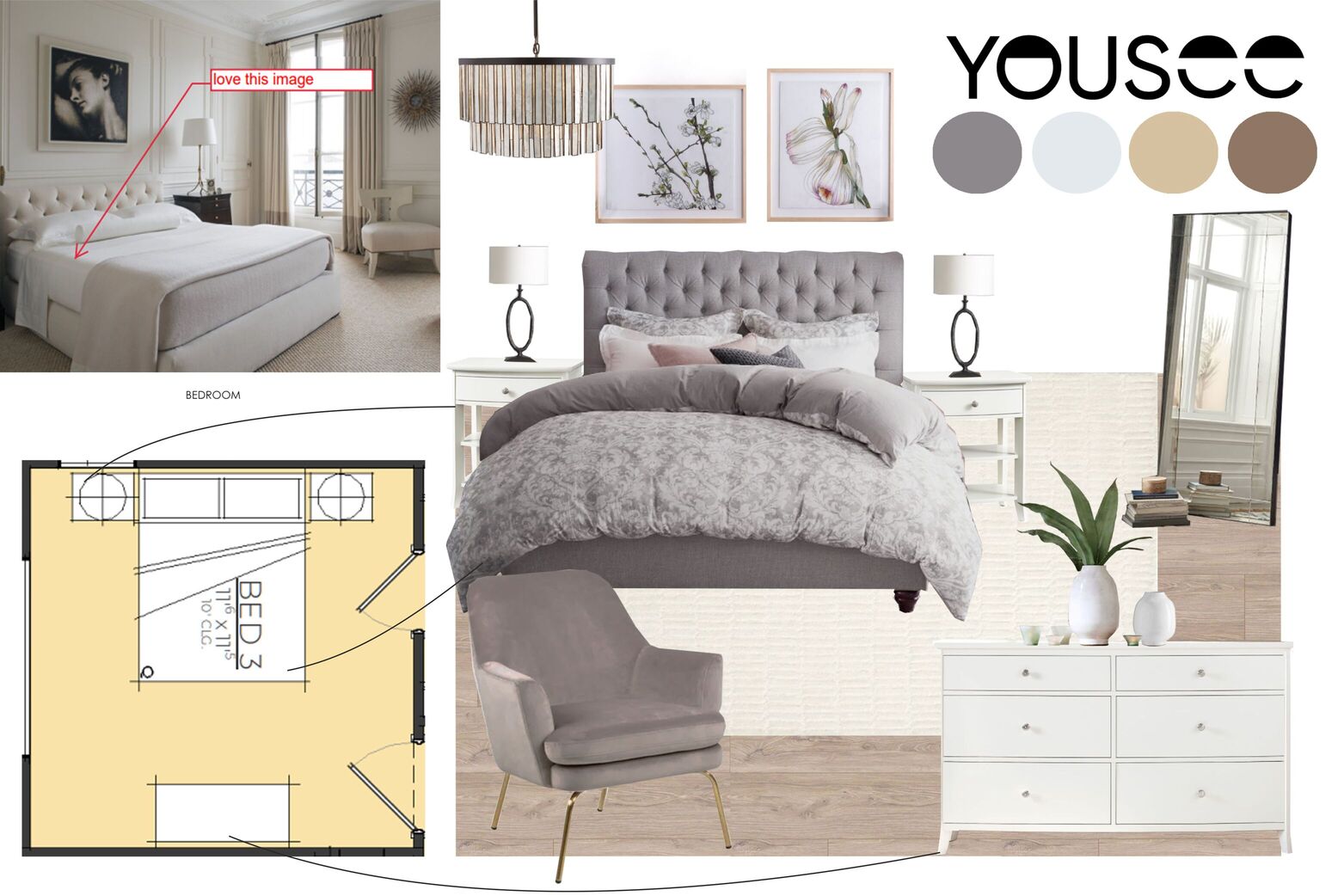 |
 |
Bathroom Collages
 |
 |
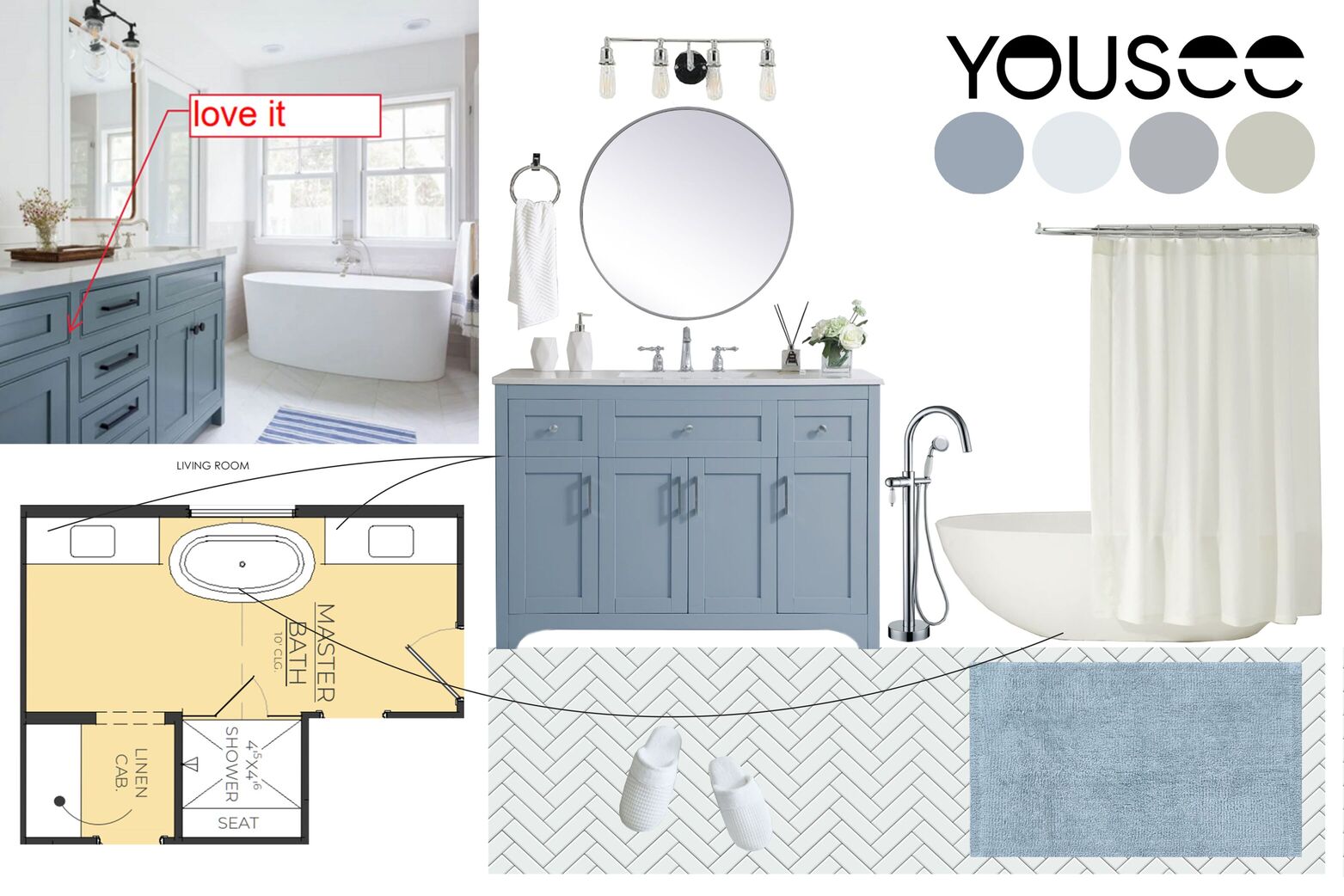 |
Playroom Collages
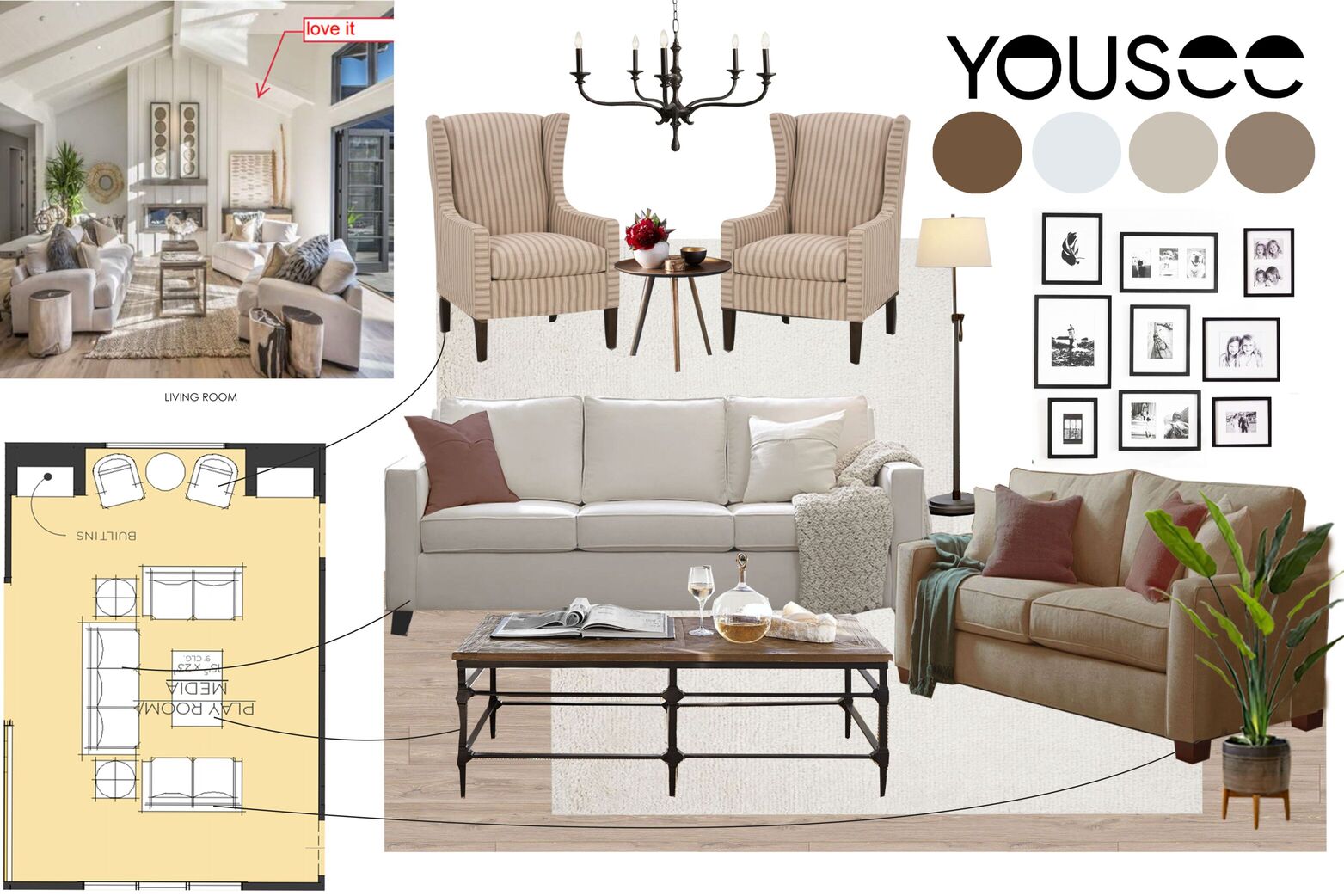 |
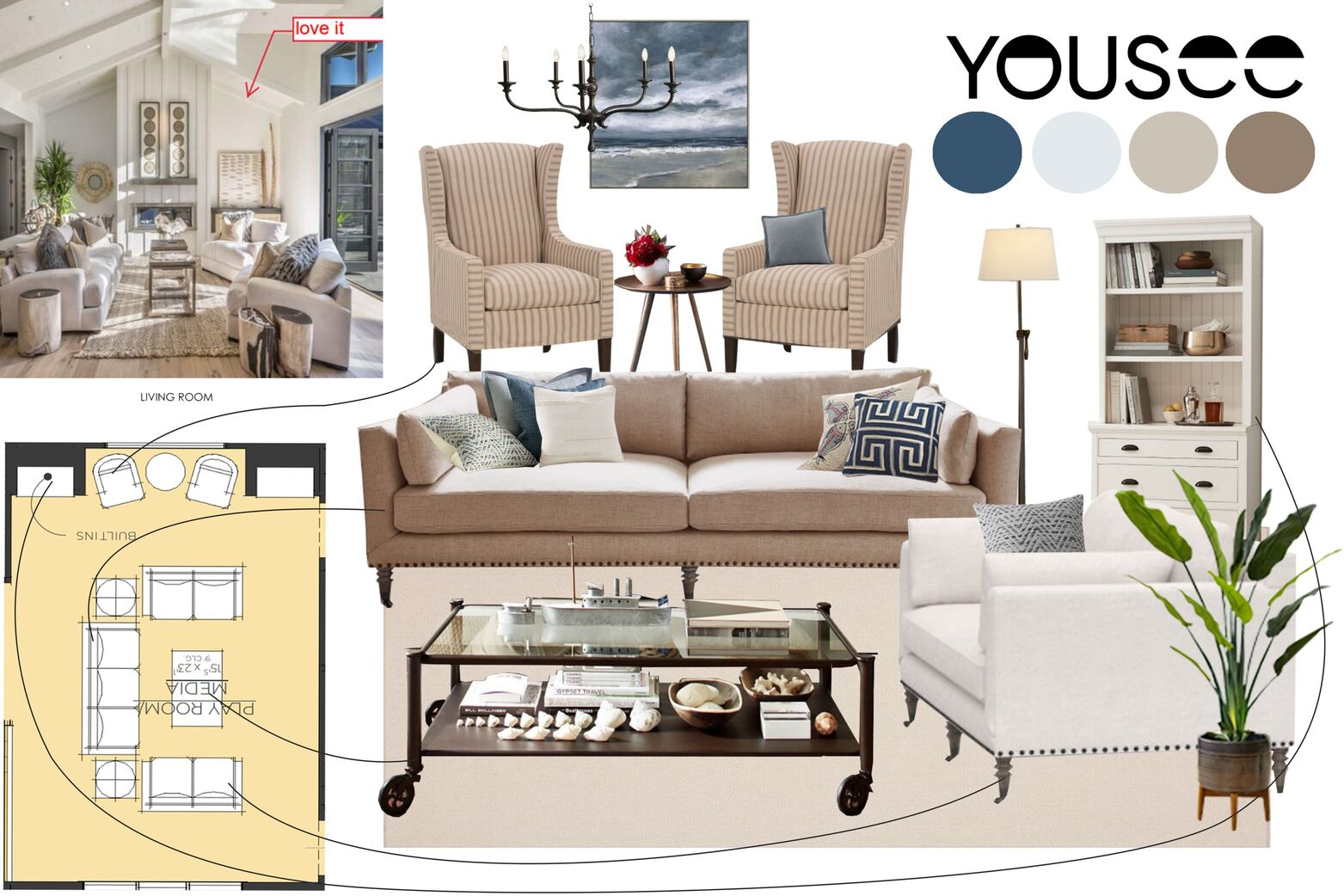 |
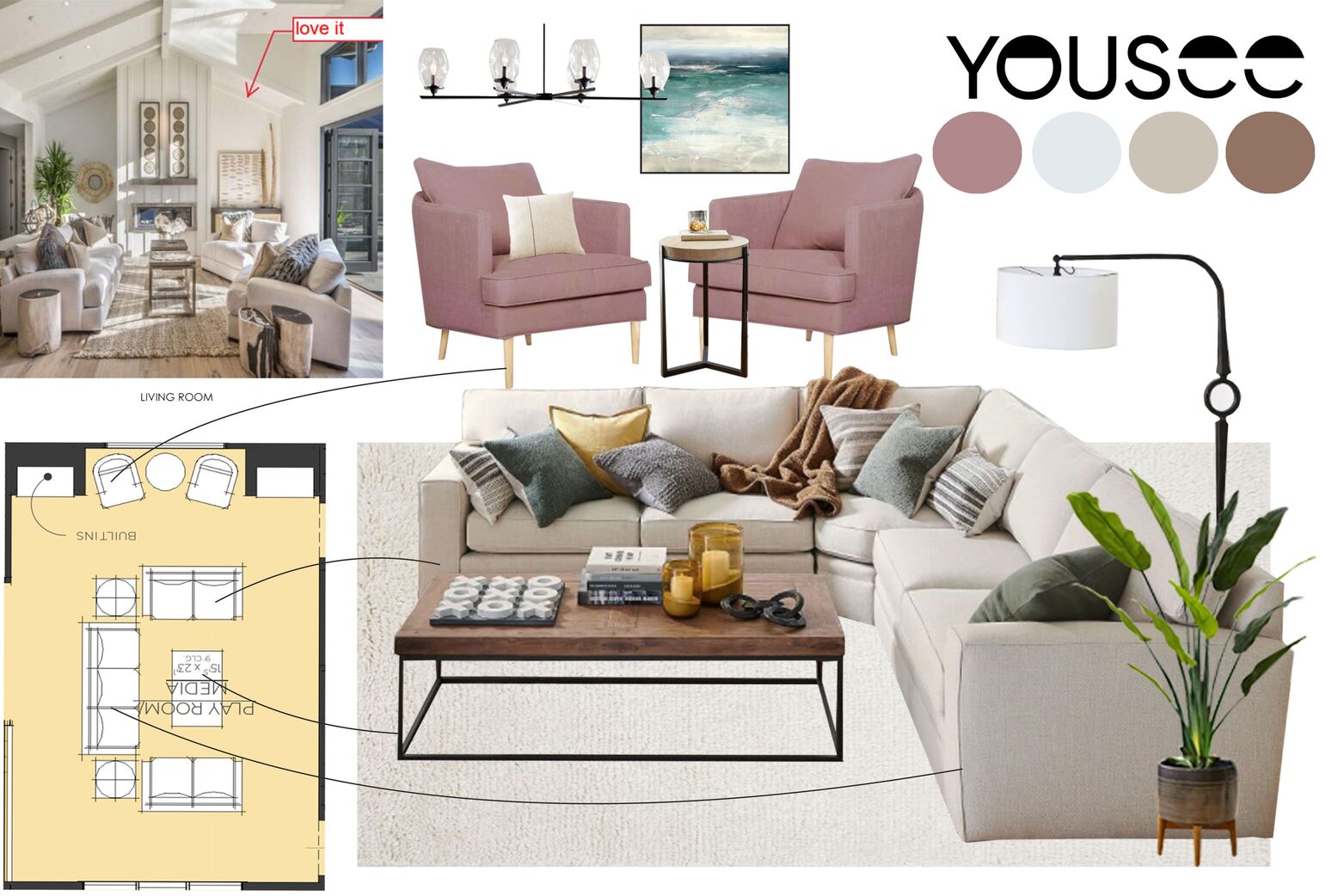 |
Home Office and Study Room Collages
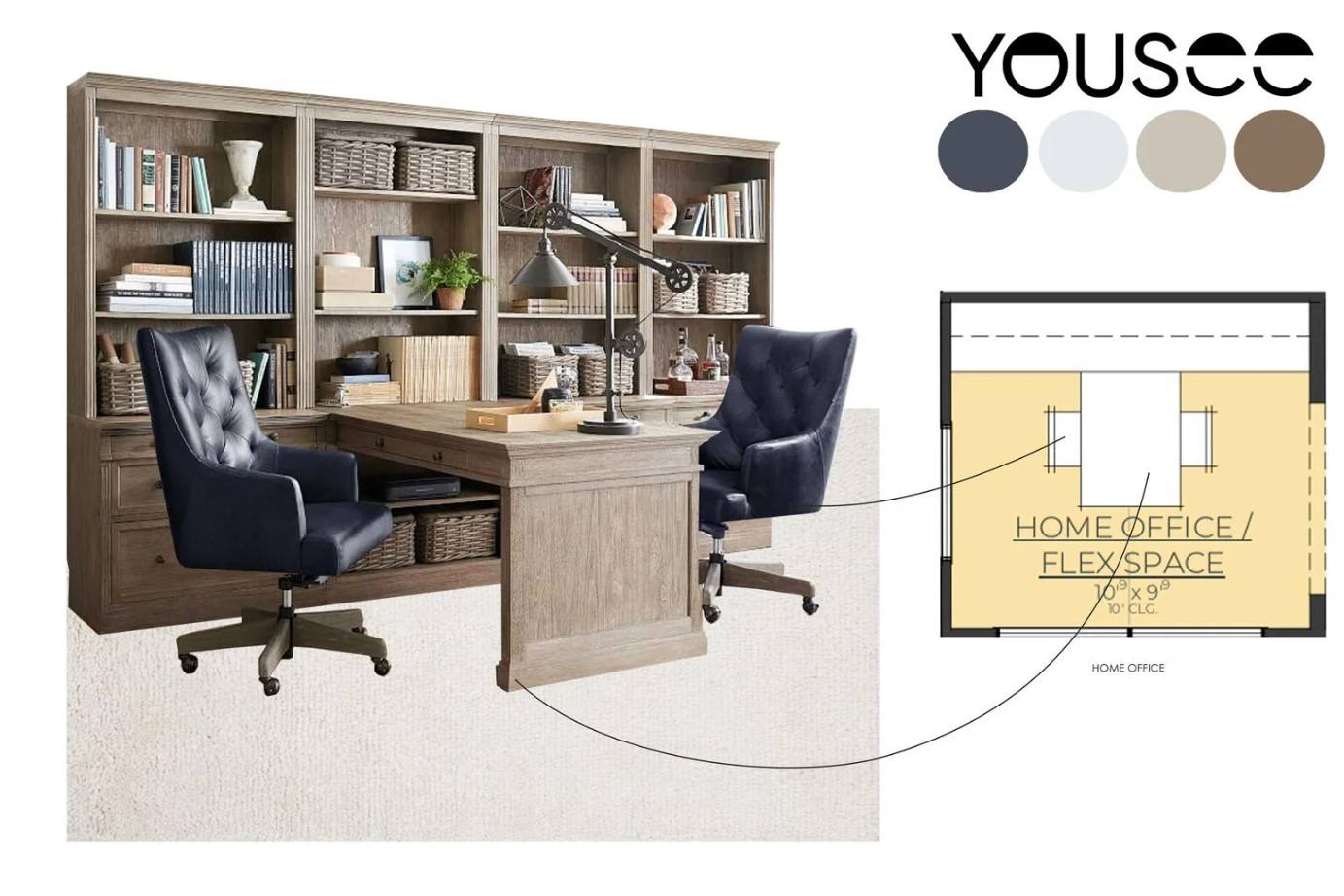 |
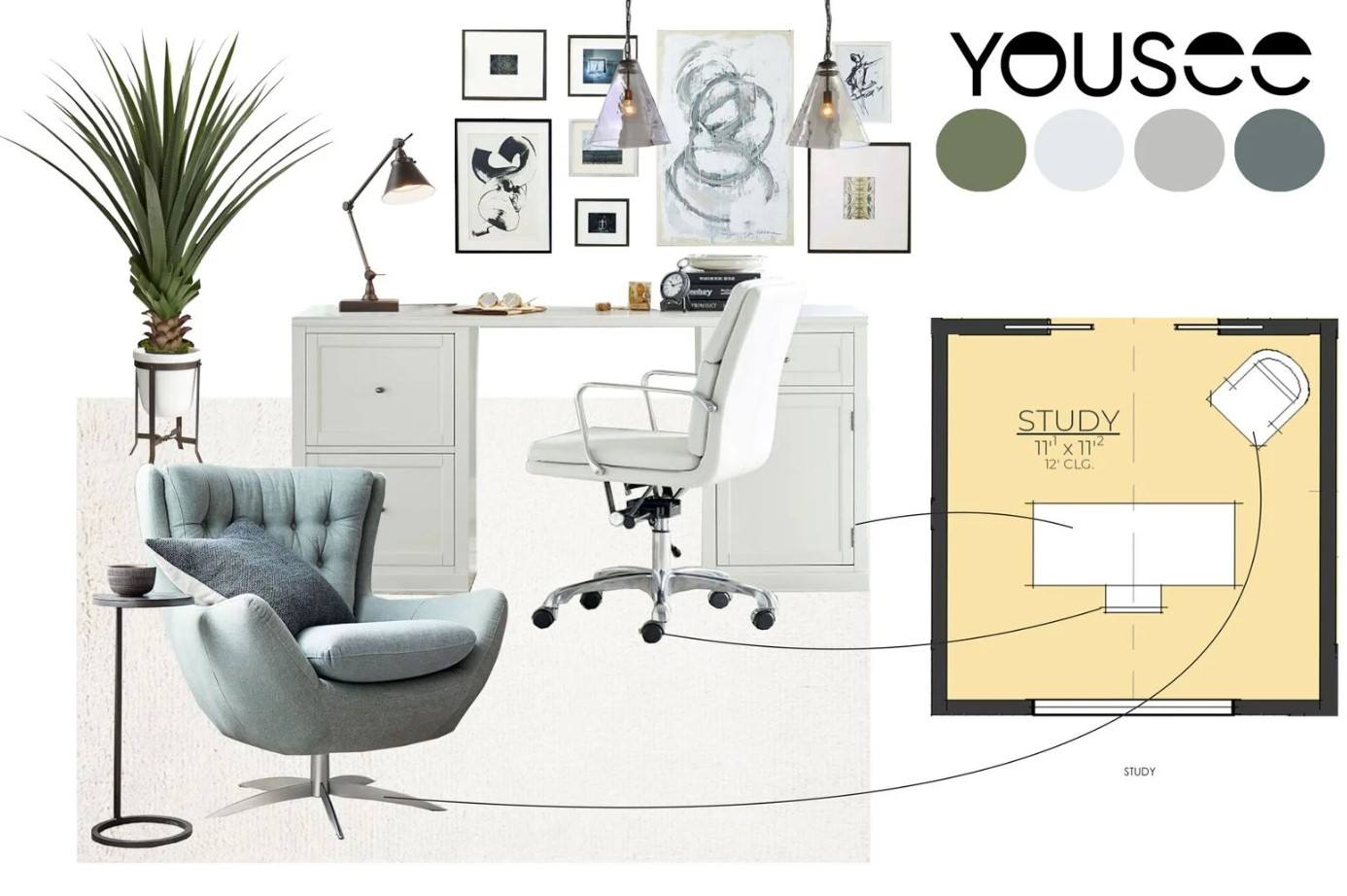 |
Terrace & Pool Collages
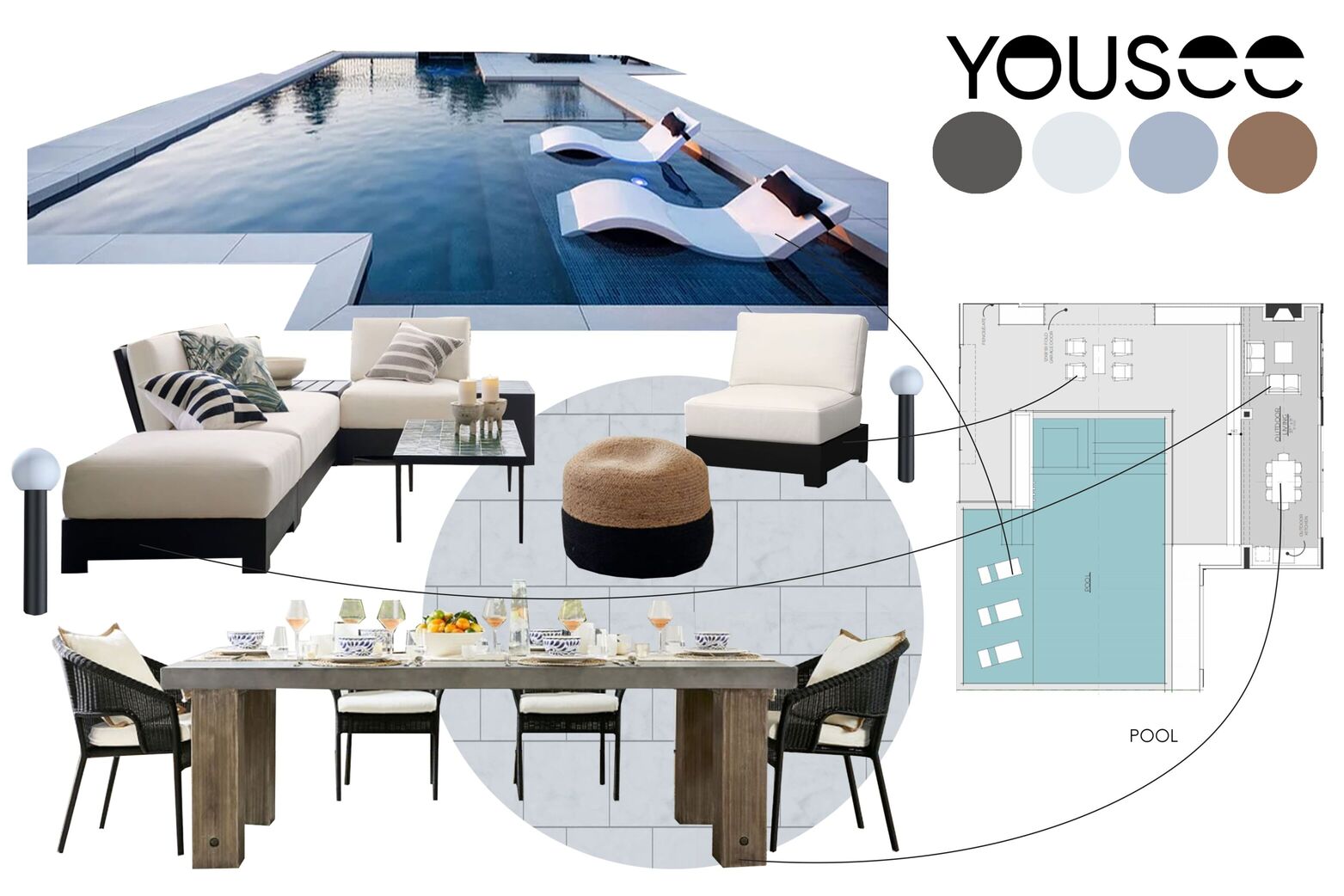 |
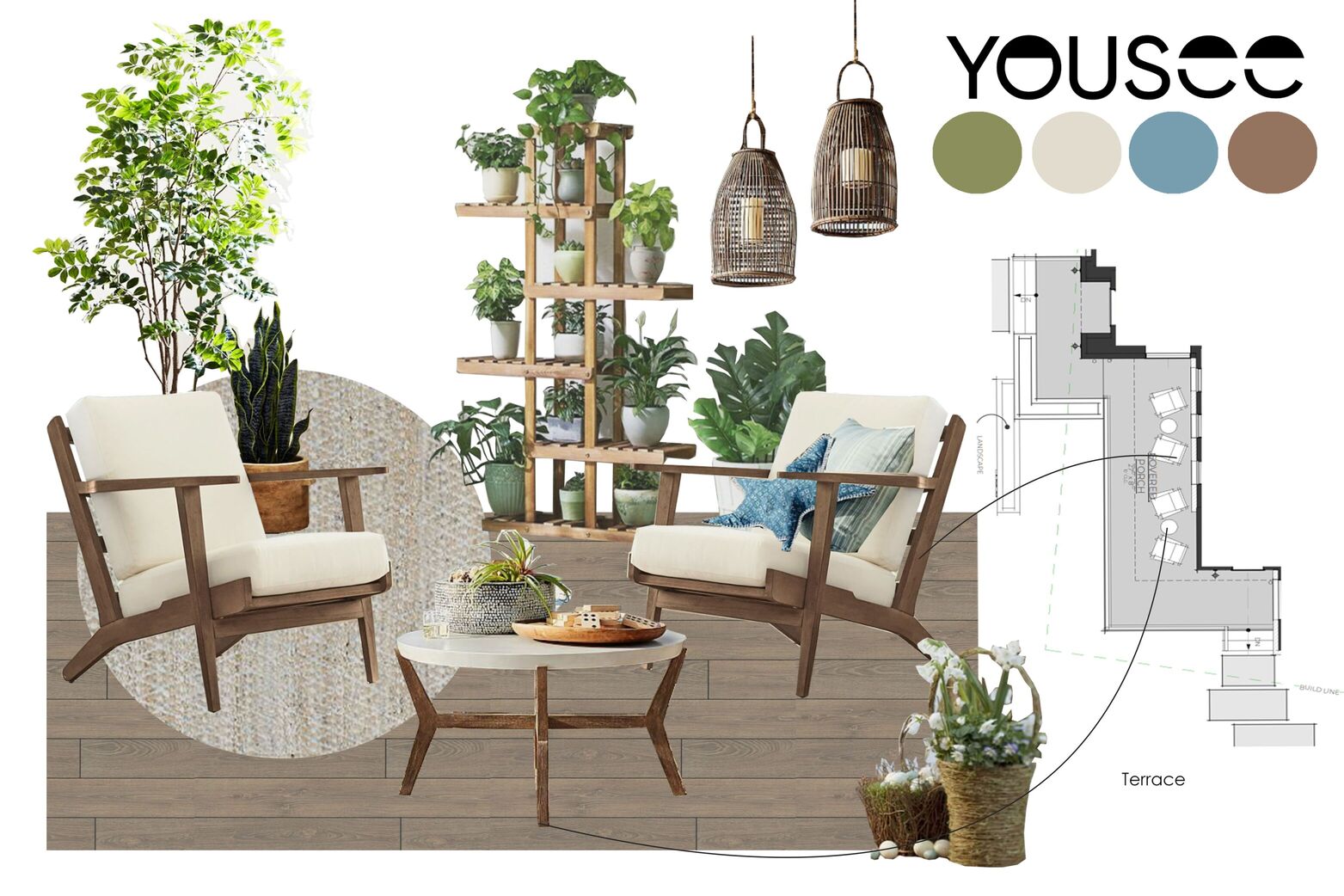 |
Step 3: Work on the Exterior
To begin with, we created a view of the main facade, using the materials provided by our client. The facade decoration was supposed to be brick — Acme Marble Gray: 106753 | brick.com. For the roof, the customer asked to use these materials:
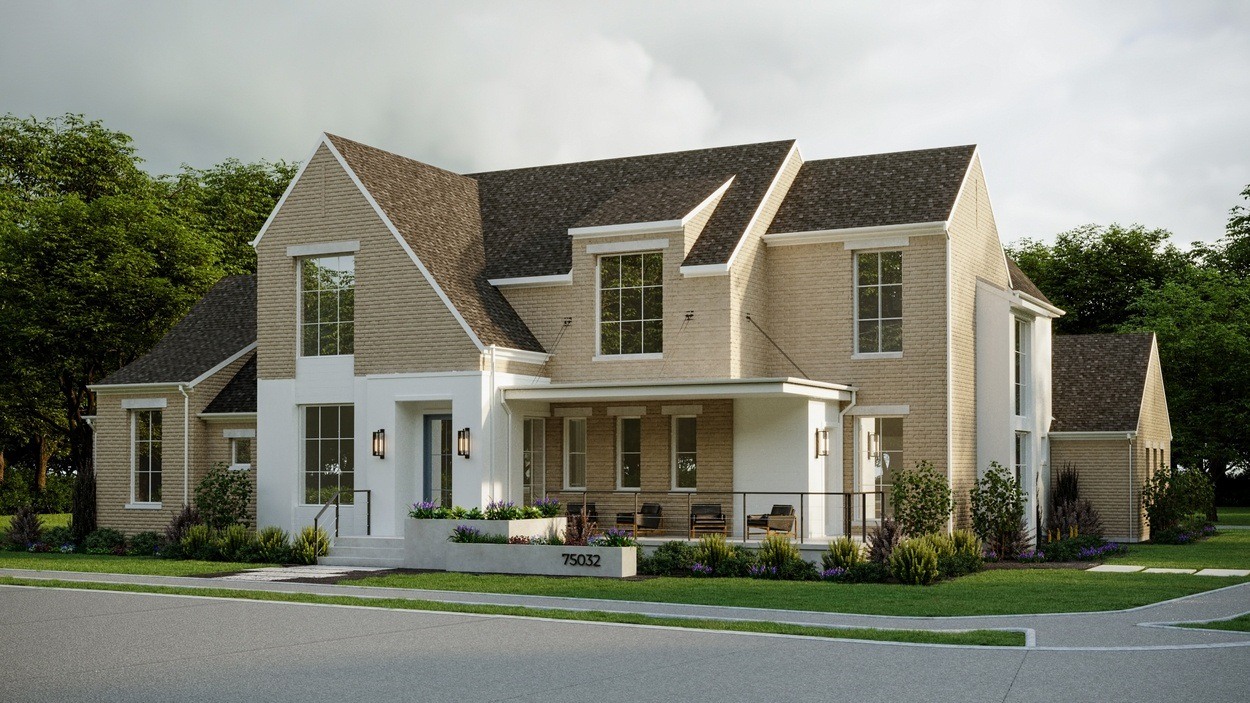
The client was delighted with this render but asked us to try another version with a different brick color.
 |
 |
After that, we started working on the back of the house and the backyard. As always, we started with clay models and then added finishing materials. Also, our artists began to create the environment around the house — trees, a lawn, a swimming pool. We wanted the garden to look natural and well-groomed, so we paid special attention to modeling the leaves of trees and bushes, as well as the grass.
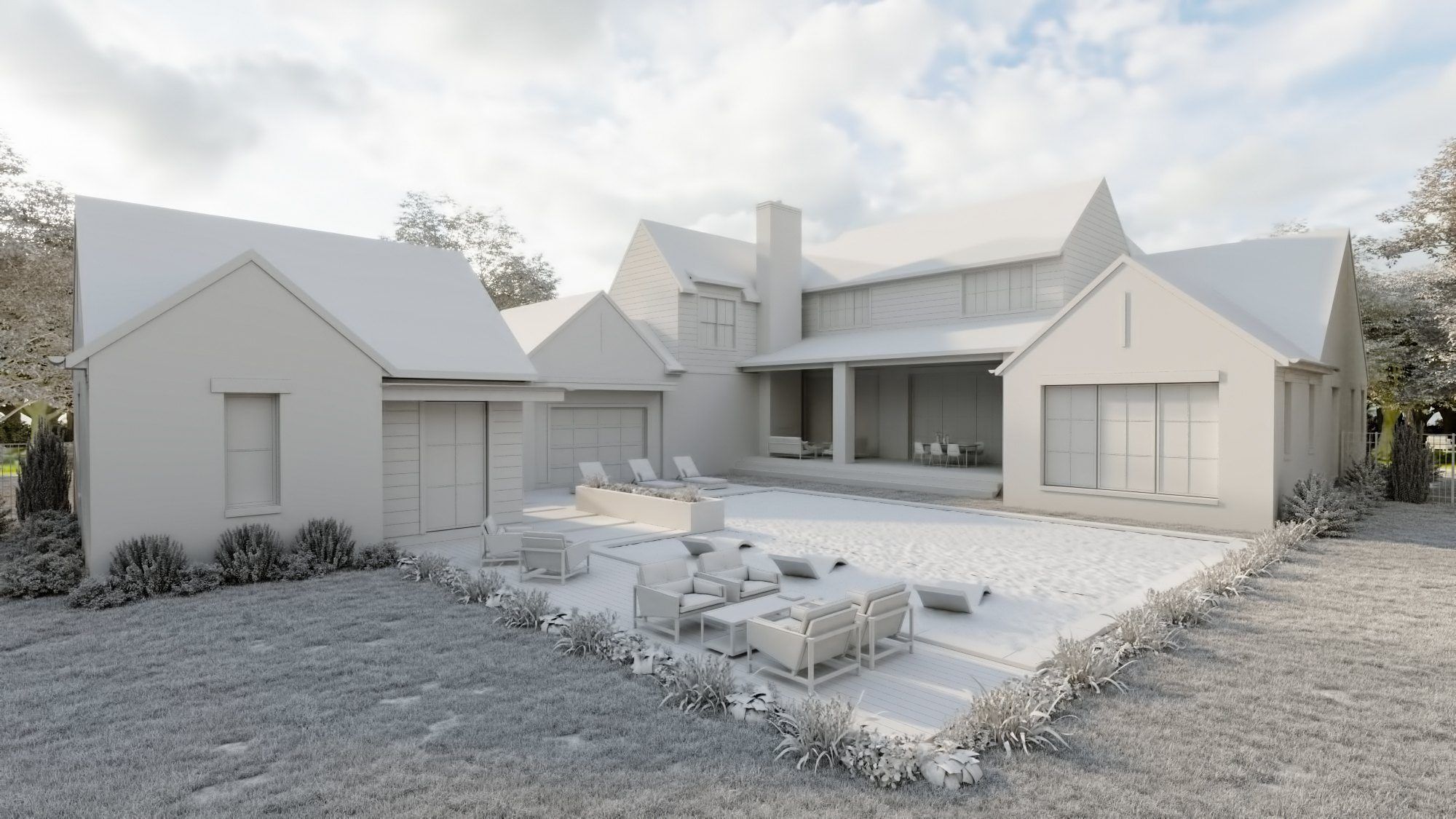
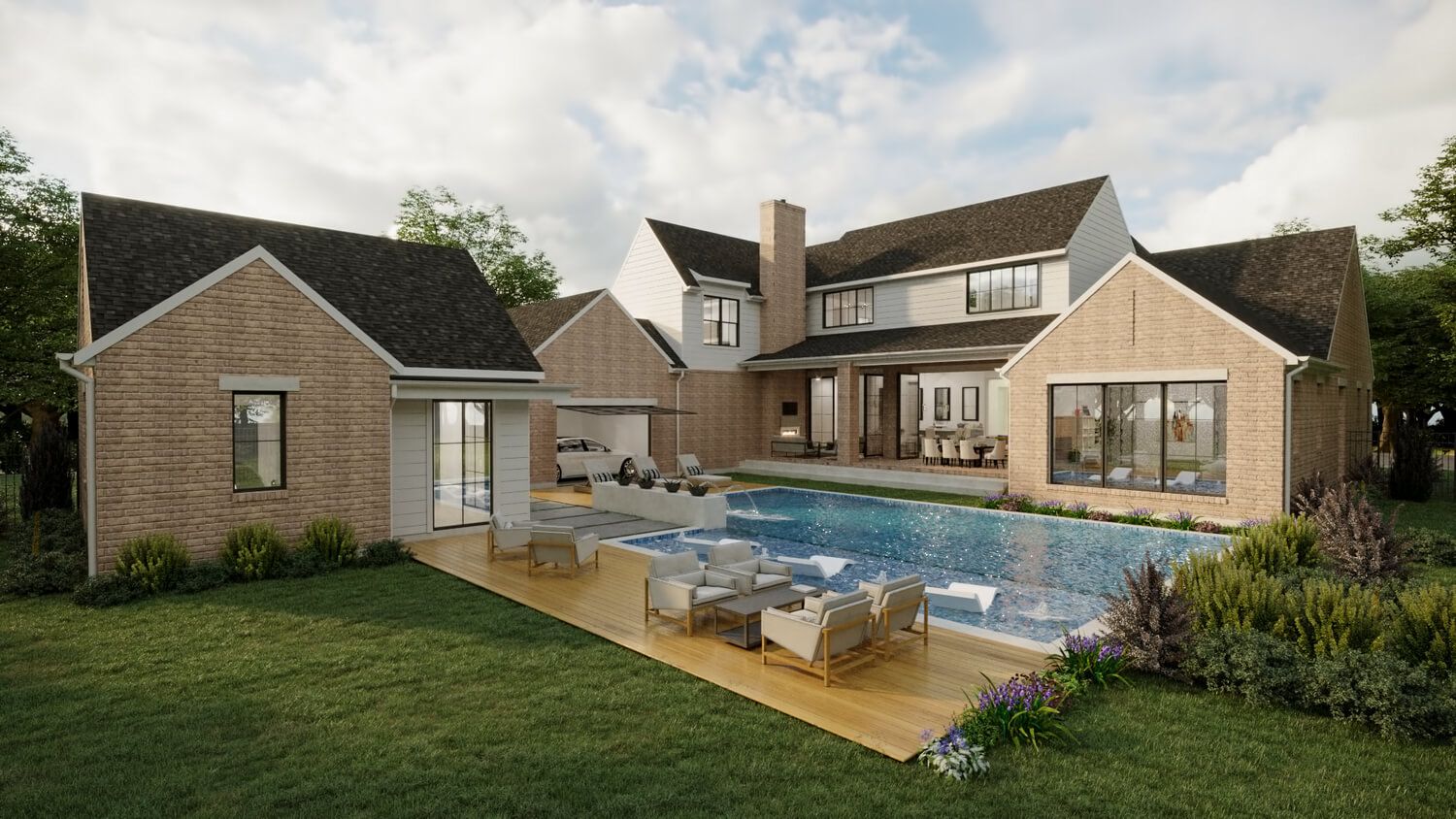
The customer gave us some comments about this model: to fix brick and windows color to match front exterior rendering, mix grass with some larger shrubs, add thickness to doors and make some other changes.
When we made all the edits that the client asked us for, this is what we got:
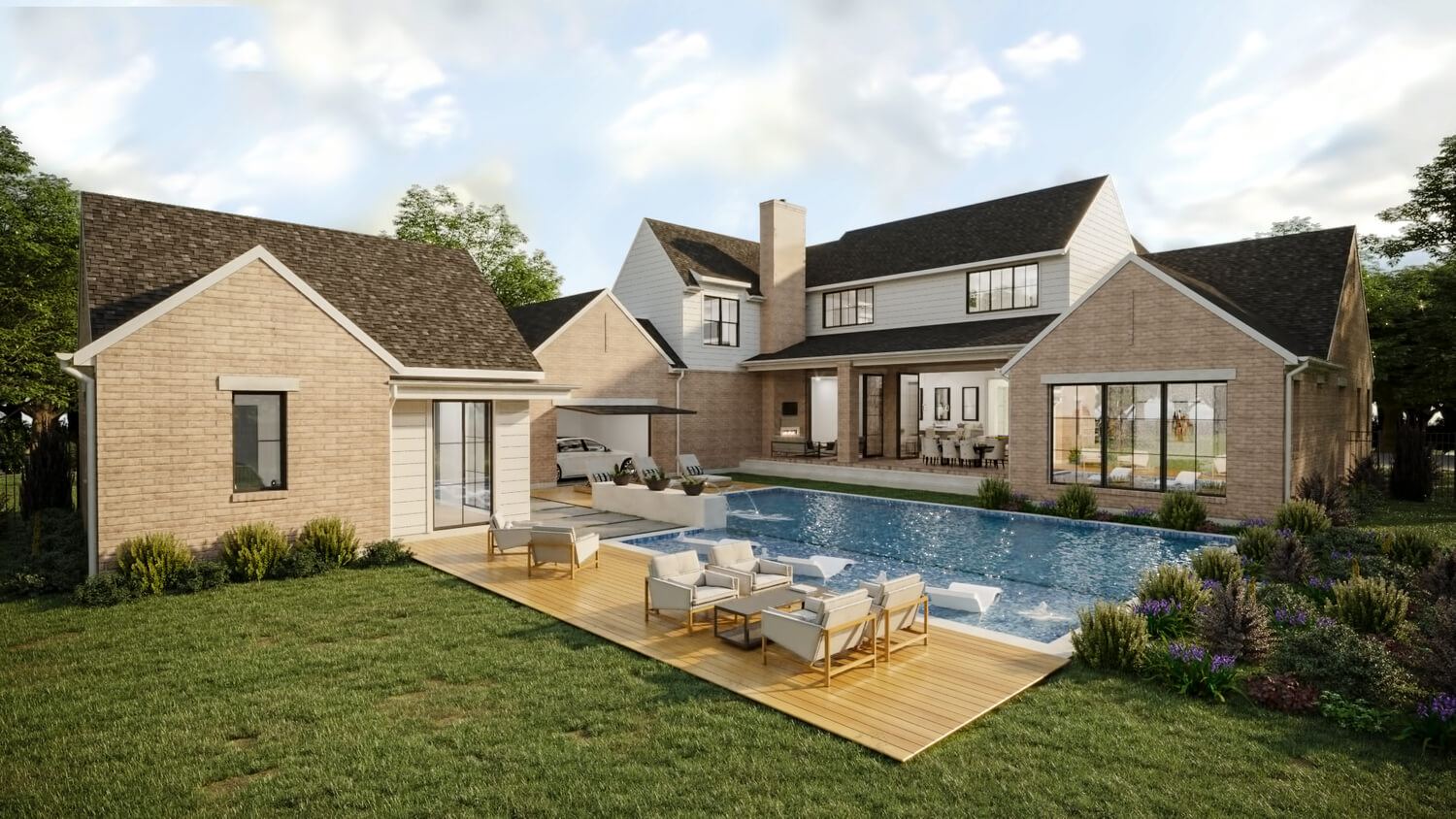
This is the result we got after editing:
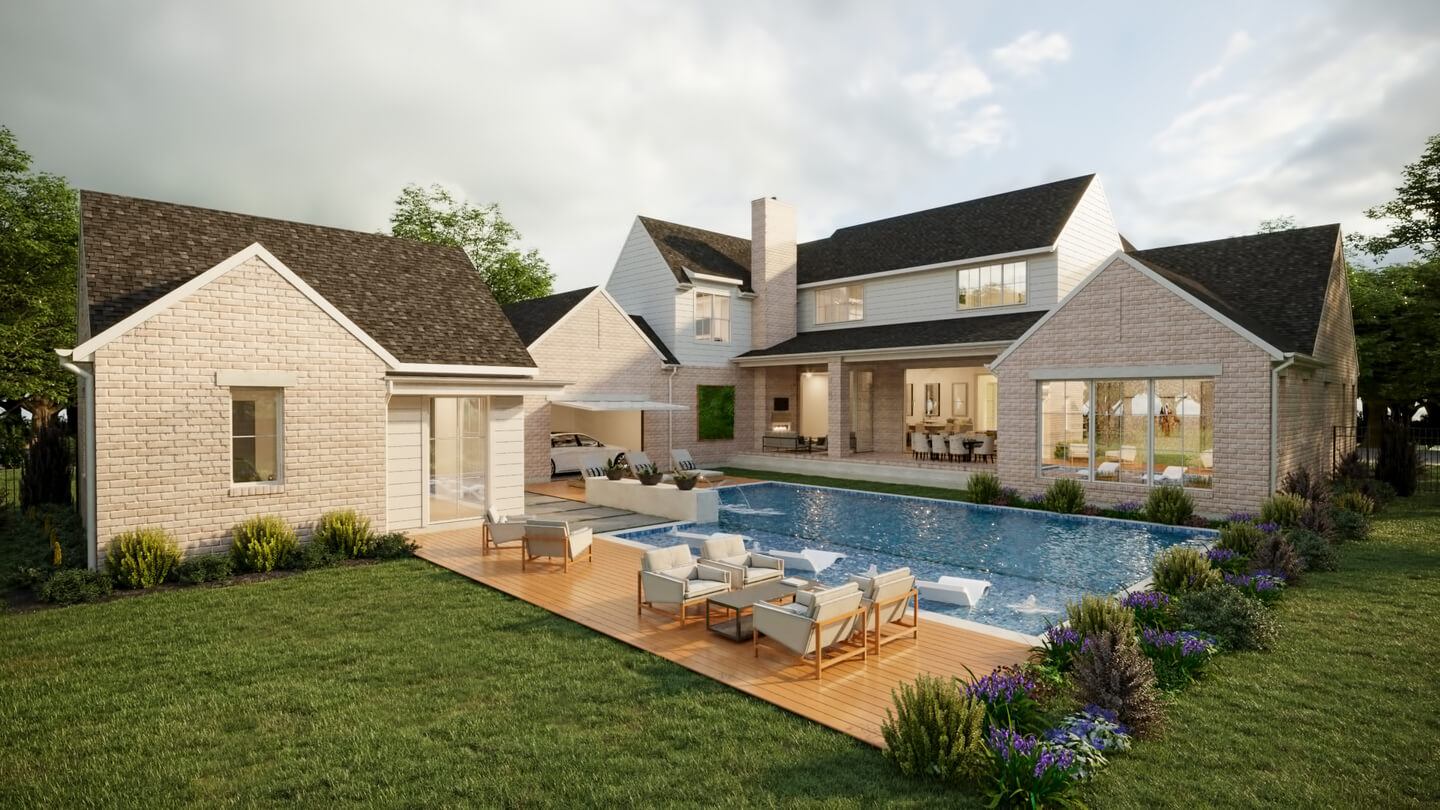
We received feedback from the client:
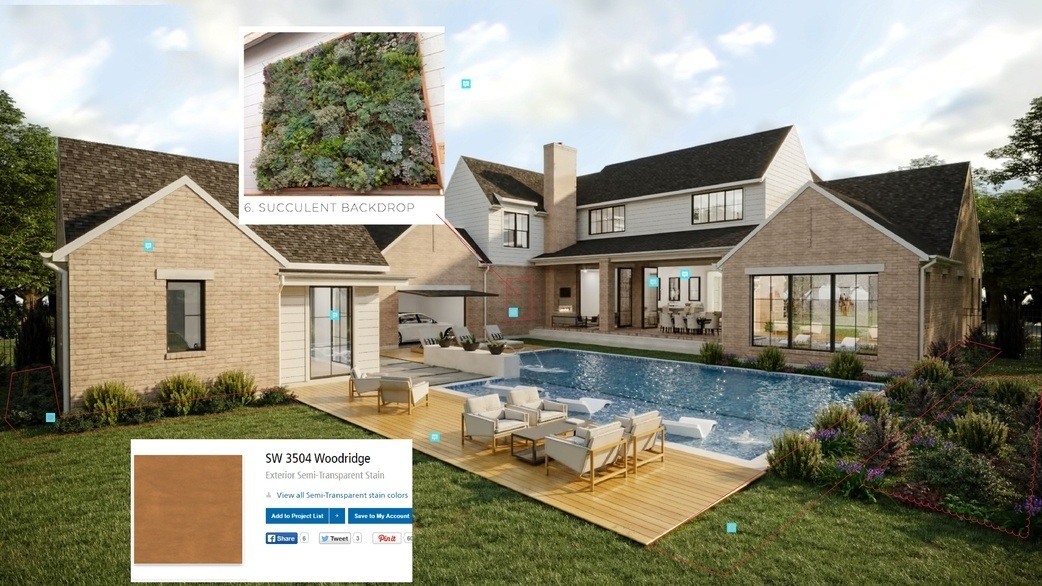
And then we made some changes to the project following it and sent the next draft:
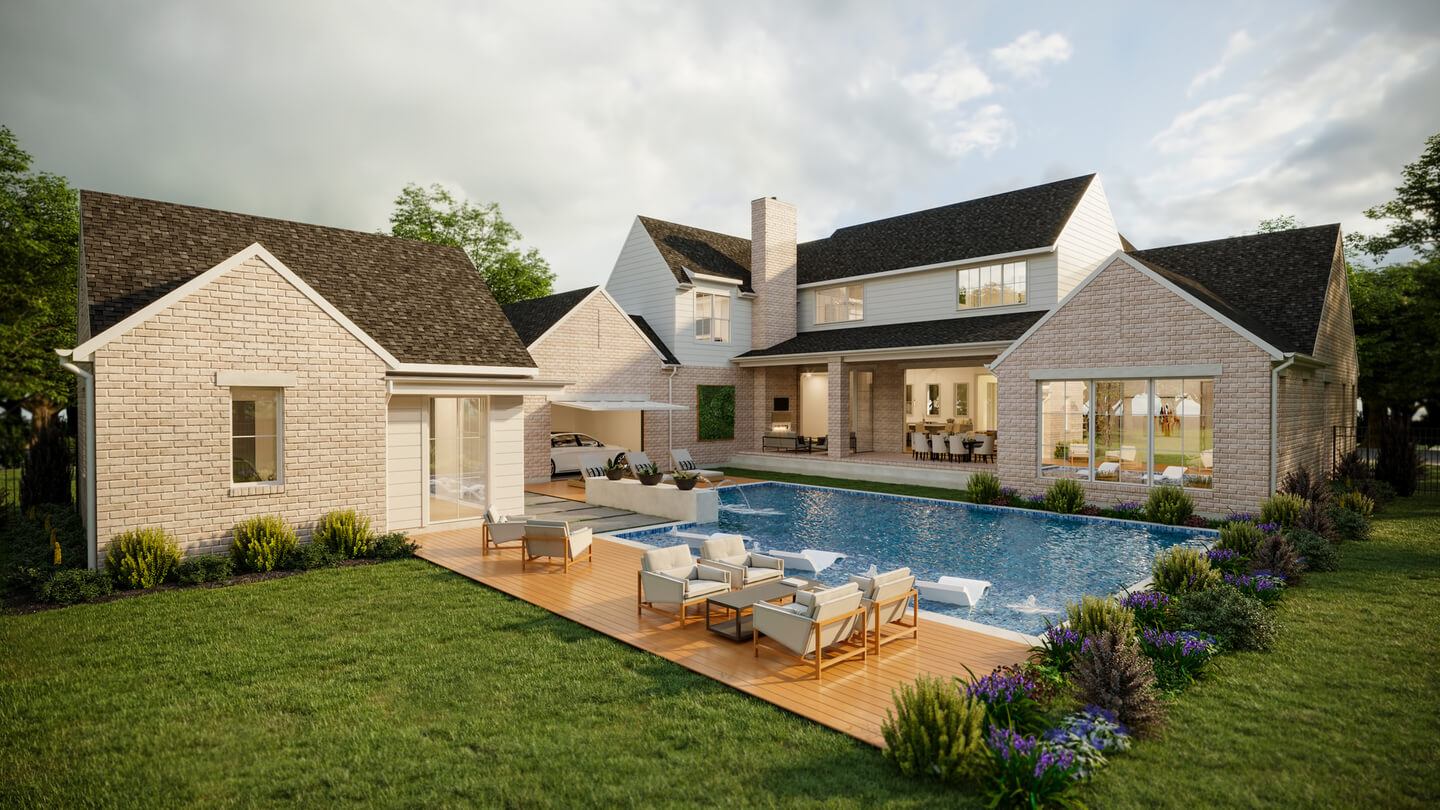
The next version, which we sent, turned out to be final: the customer approved it with pleasure:
Step 4: Work on the Interior
Having finished working with the facade of the building, we proceeded to the interiors.
For work, the client provided us with an electrical plan:
 As usual, we started with a white clay model.
As usual, we started with a white clay model.
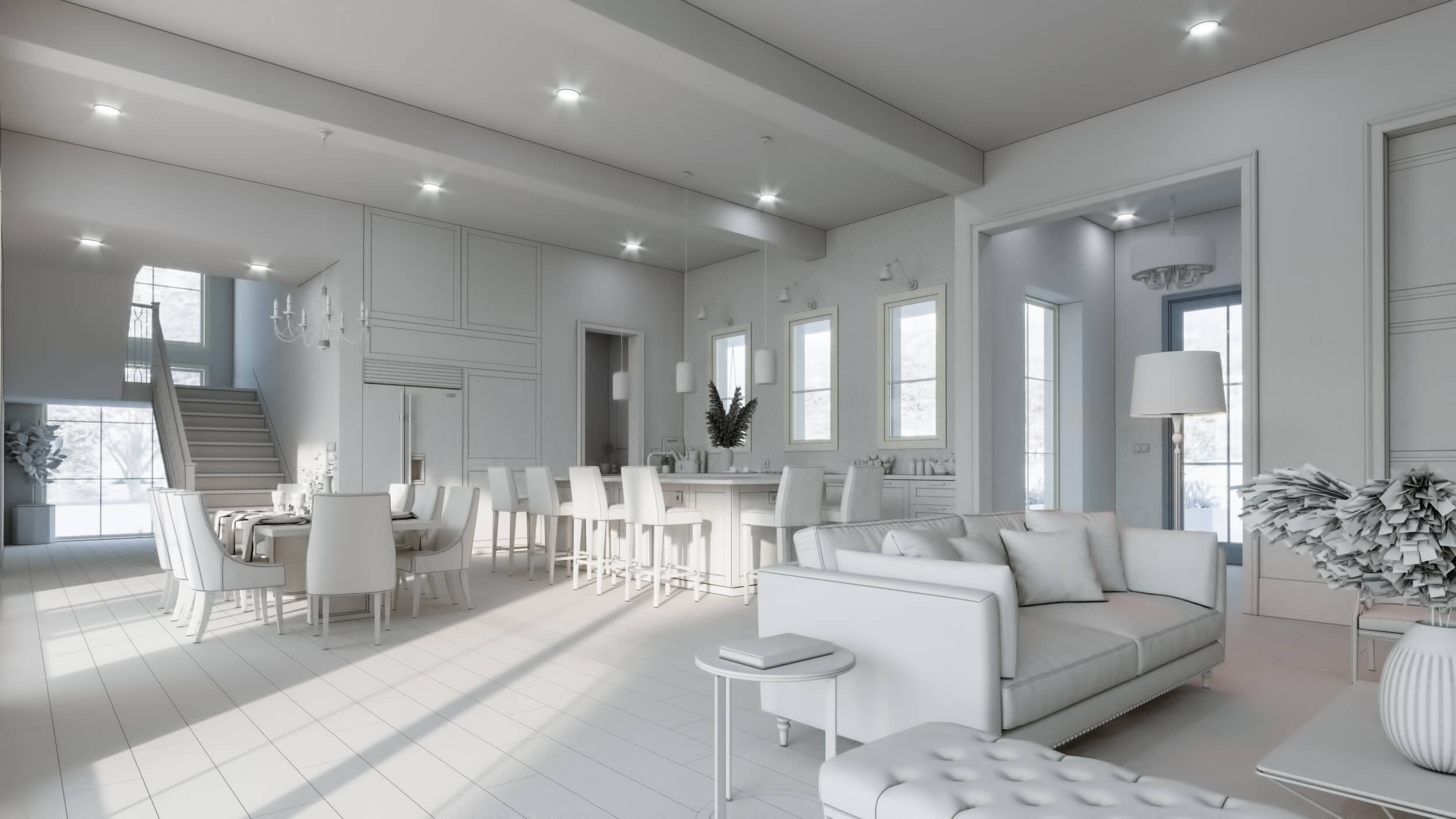
After receiving it, the client gave us a few edits regarding lighting and also made a few other comments: "We need to see hardware, door seems. I think if you go with a more modern look, the fridge should have a cabinet panel".
The next step in our work was adding materials. This is what the first draft looked like...
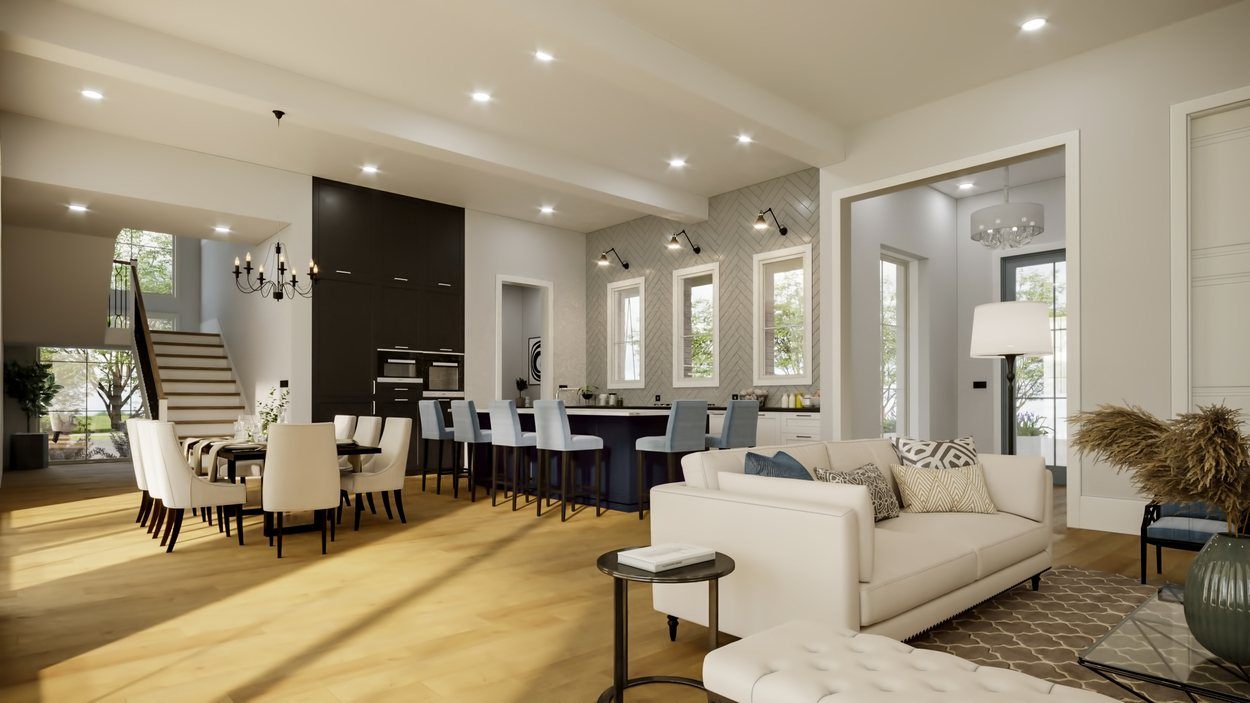
...and this is the final one.
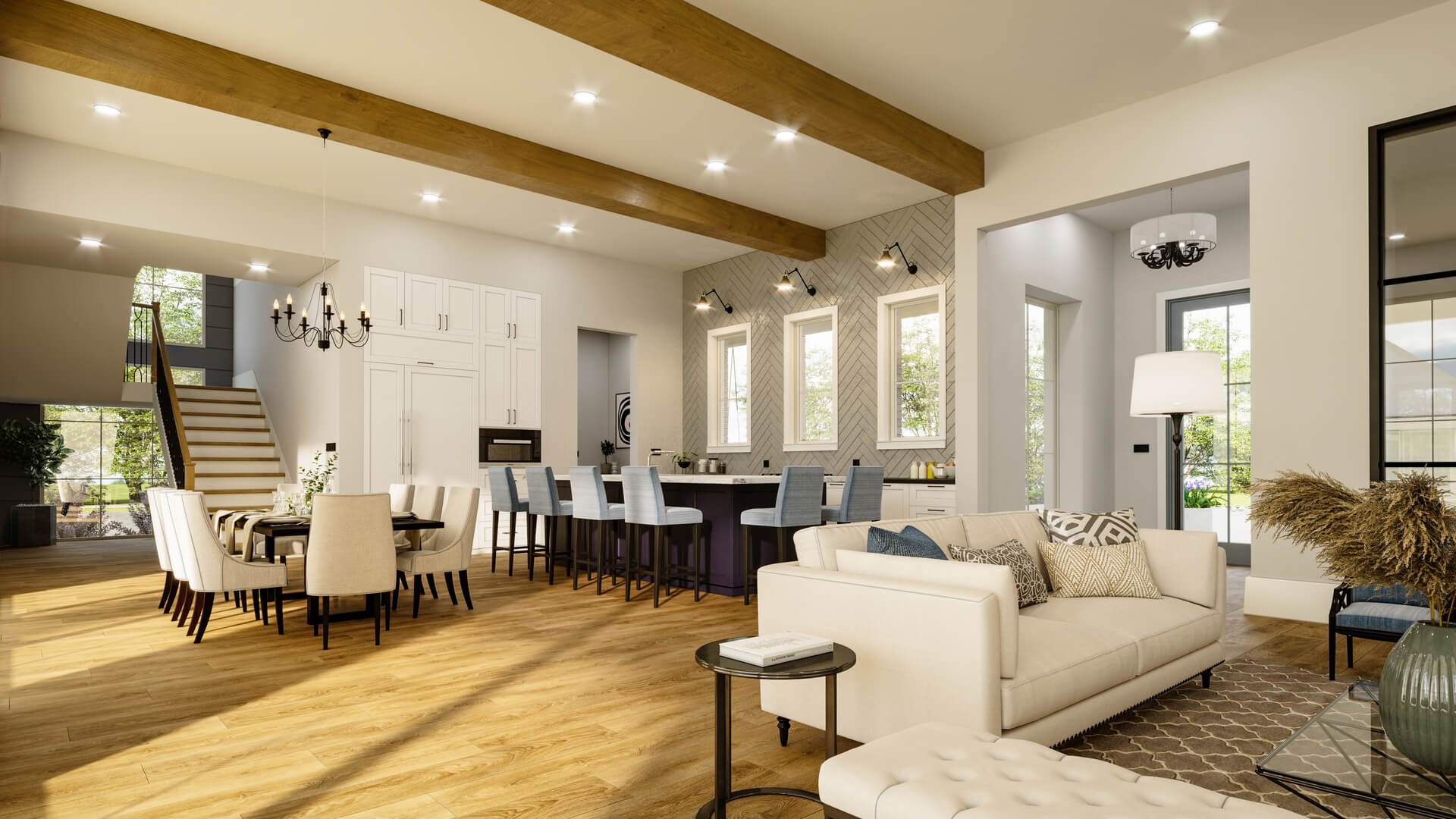
Working on this project, we wanted to create photorealistic images, so we spent a lot of time fine-tuning the settings. As a result, we are very pleased with the final result — bright, realistic, and modern visualization.

