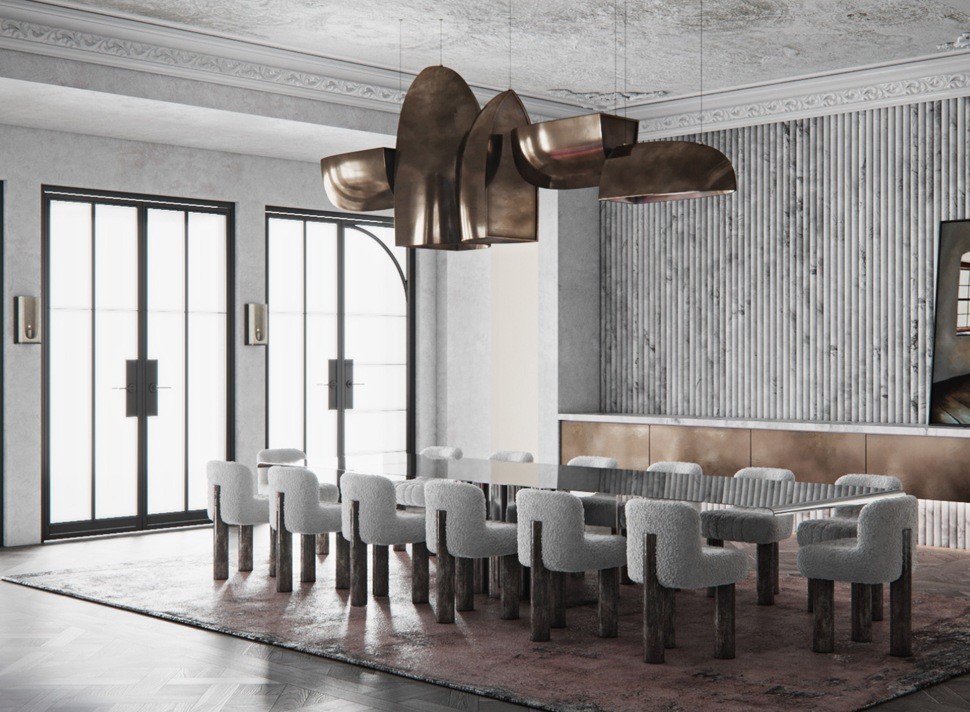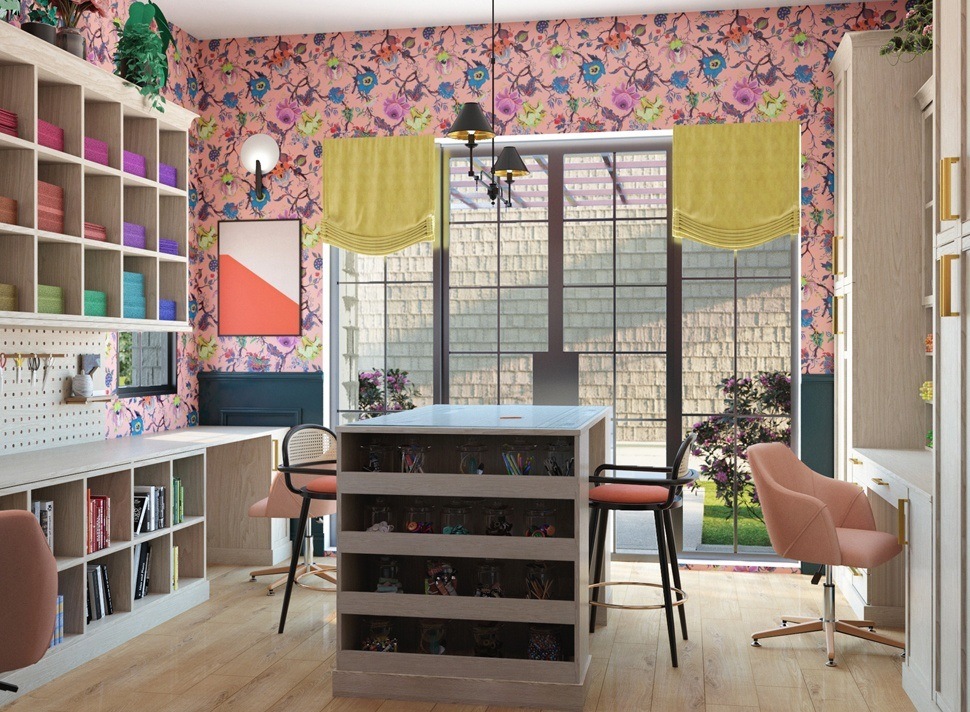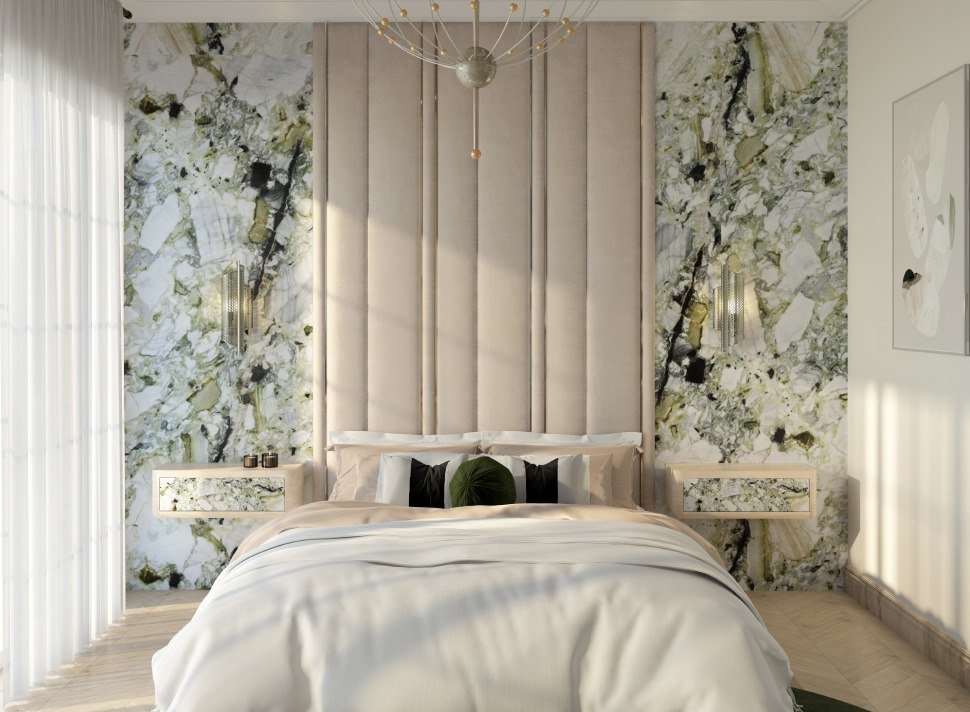This project emerged as a fundamental part of an expansive virtual showcase, realized in partnership with the influencer marketing firm, Embello. This innovative showhouse united the talents of 12 renowned designers, each tasked with the creation of a unique part of the home.
Our role as a 3D visualization studio was crucial in bringing to life the exclusive visions of each designer and constructing a virtual showroom that effectively highlighted participating sponsors' offerings.
Today, we focus on the dining room of this home, designed by Carmeon Hamilton.
Carmeon Hamilton, a Memphis-based interior designer and lifestyle blogger at Nubi Interiors, is recognized for her victory in HGTV's Design Star: Next Gen and her appearance in HGTV's Reno My Rental. Her design, branding, and lifestyle enhancement efforts have been highlighted in Architectural Digest, Southern Living, Essence, Domino, and more. She leverages her design education and extensive experience to uncover beauty in everything and assists others in appreciating the beauty of their everyday surroundings.
Phase #1: Material Collection and Design Concept
The excitement of starting this project was unparalleled, with the anticipation of receiving the next batch of materials from the designer always sparking excitement.
Our 3D rendering process begins with an in-depth review of the materials provided by designers, such as renderings markup, mood boards, or landscape plans.
The design objective for the dining room was to evoke a sense of sophisticated naturalness. Every item in the room was carefully selected to ensure a seamless flow, radiating an organic feel. The textured components encourage tactile engagement, allowing one to appreciate their richness. However, the space avoids feeling too precious or overly decorated. It offers a subtle touch of luxury that remains accessible, rooted in comfort. This room demonstrates a fine balance between luxury and accessibility, offering a cozy sanctuary that does not sacrifice elegance.
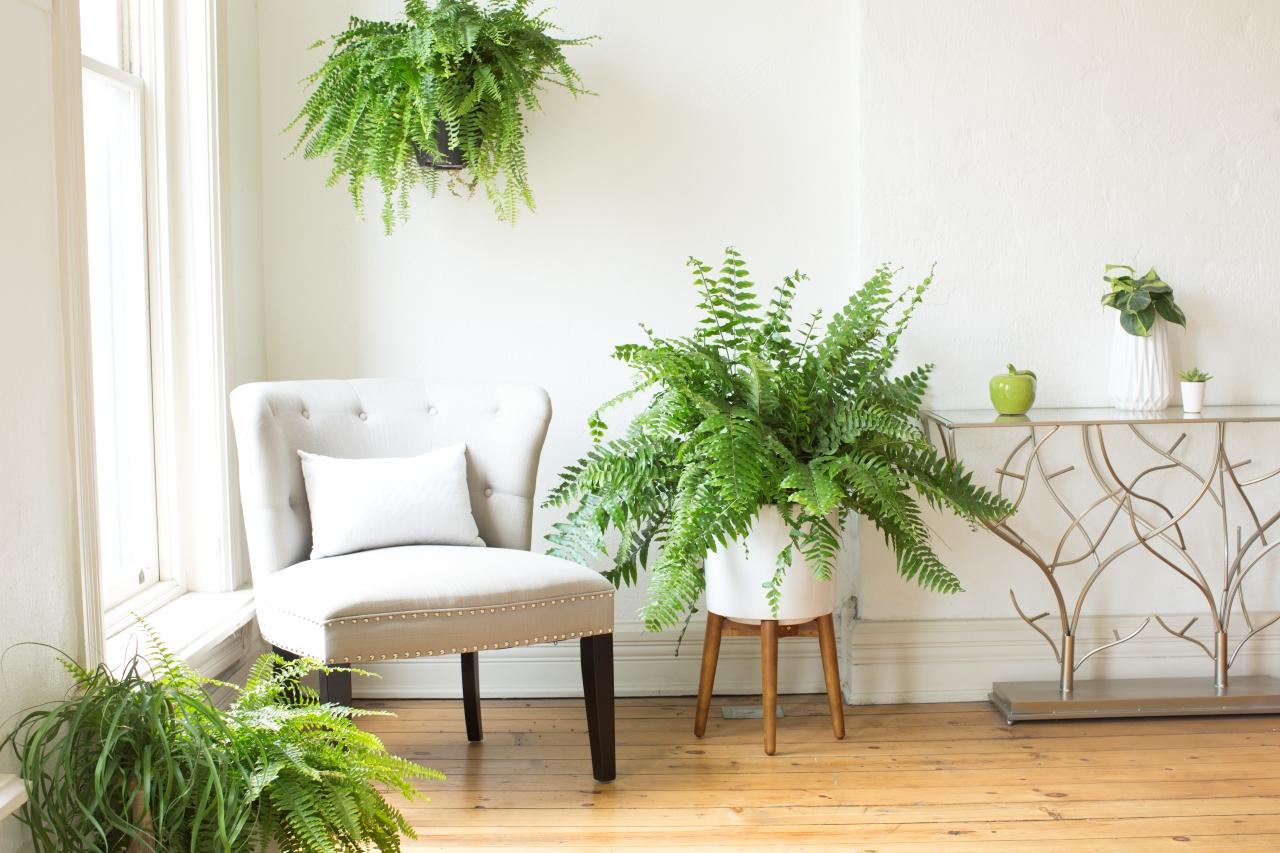 |
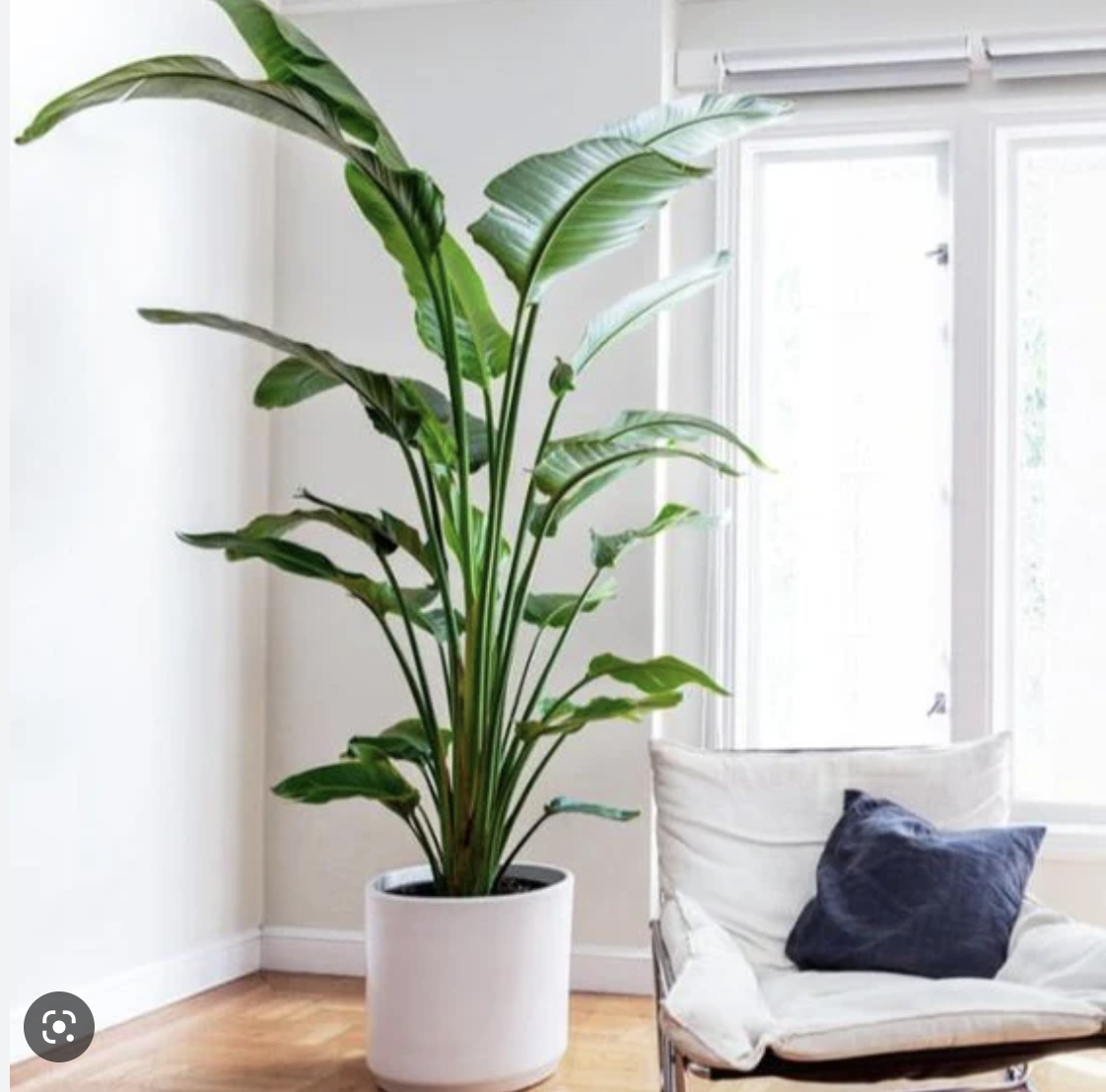 |
Phase #2: 3D Interior Renderings
Leveraging our expertise in creating stunning visuals, we proceeded to generate 3D renderings of the interior that reflect the space's sophistication and complexity.
Employing sophisticated 3D modeling techniques, we meticulously designed, positioned, and seamlessly integrated each element within its environment. This resulted in highly detailed and accurate visualizations of the dining room's interior, featuring precise color selections.
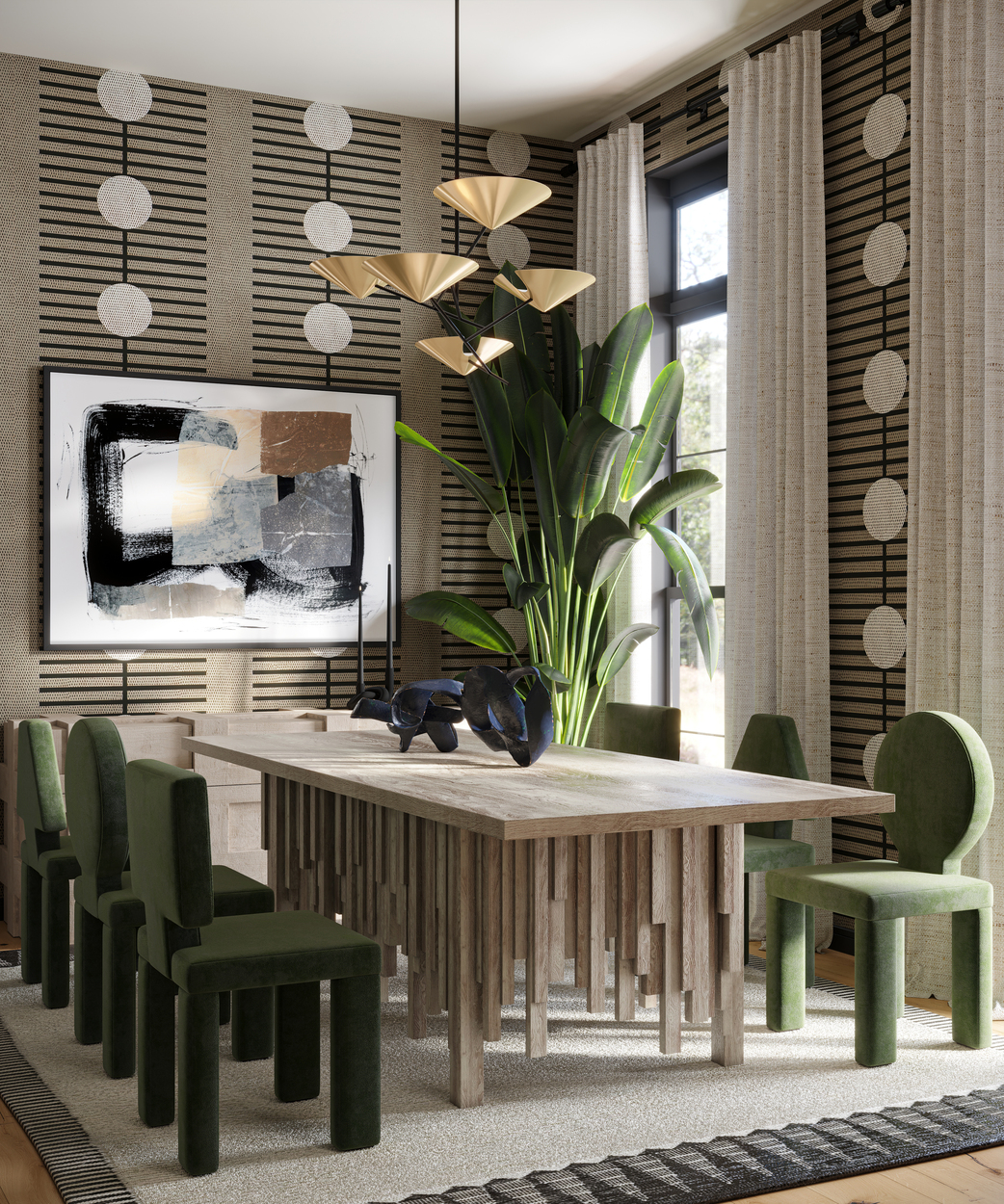 |
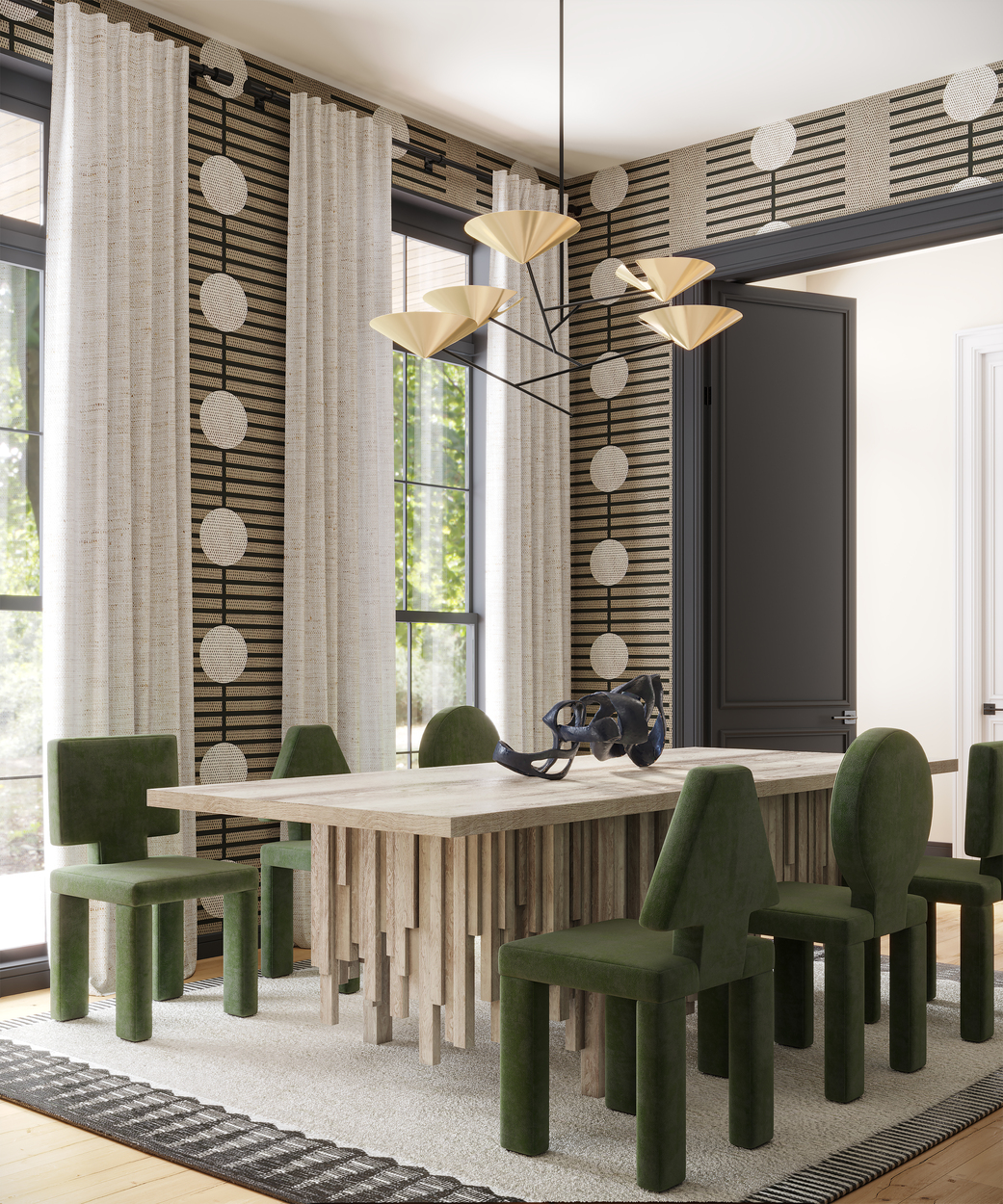 |
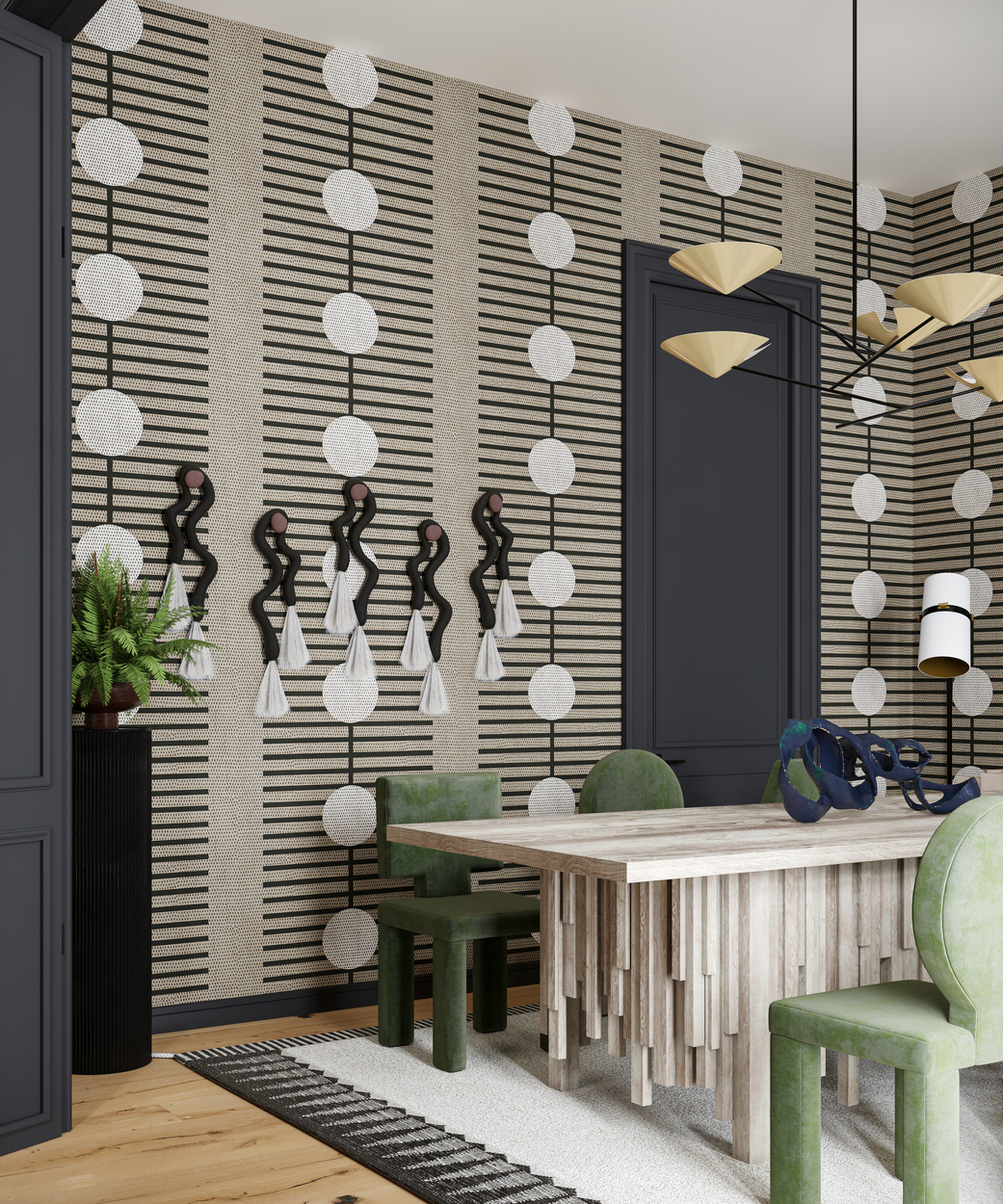 |
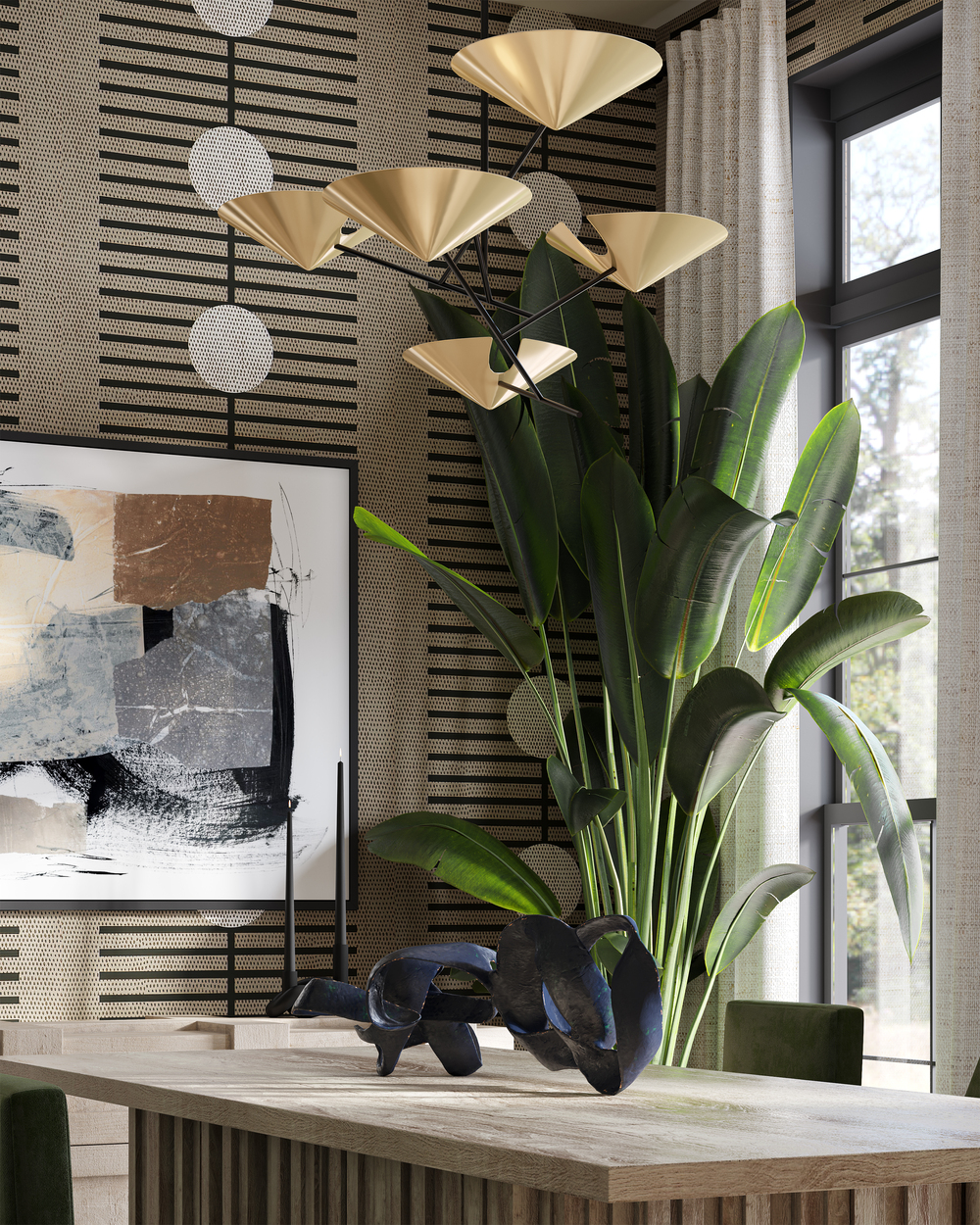 |
Phase #3: 3D Virtual Showroom
The finished project stands as a compelling virtual showroom that effectively captures the unique spirit and ethos of the Living by Design Showhouse.
This virtual showroom fulfills several purposes: it not only showcases the innovative design and architectural talents of our team but also offers an immersive experience for viewers, enabling them to explore the subtleties and detailed craftsmanship of our work from anywhere in the globe. The showroom acts as a conduit, linking potential clients and design aficionados with our creative vision, showcasing our ability to turn ideas into tangible realities.
Virtual showrooms are emerging as a key trend within the industry, offering immersive and interactive experiences that capture and engage customers in the current digital era. Here is a detailed list of features for our Virtual Showroom:
- Product pop-ups
- Information pop-ups
- Floor-plan view
- Featured product list view
- Information pop-ups
- Custom Branding
To witness the remarkable outcomes of our work, click the button below.
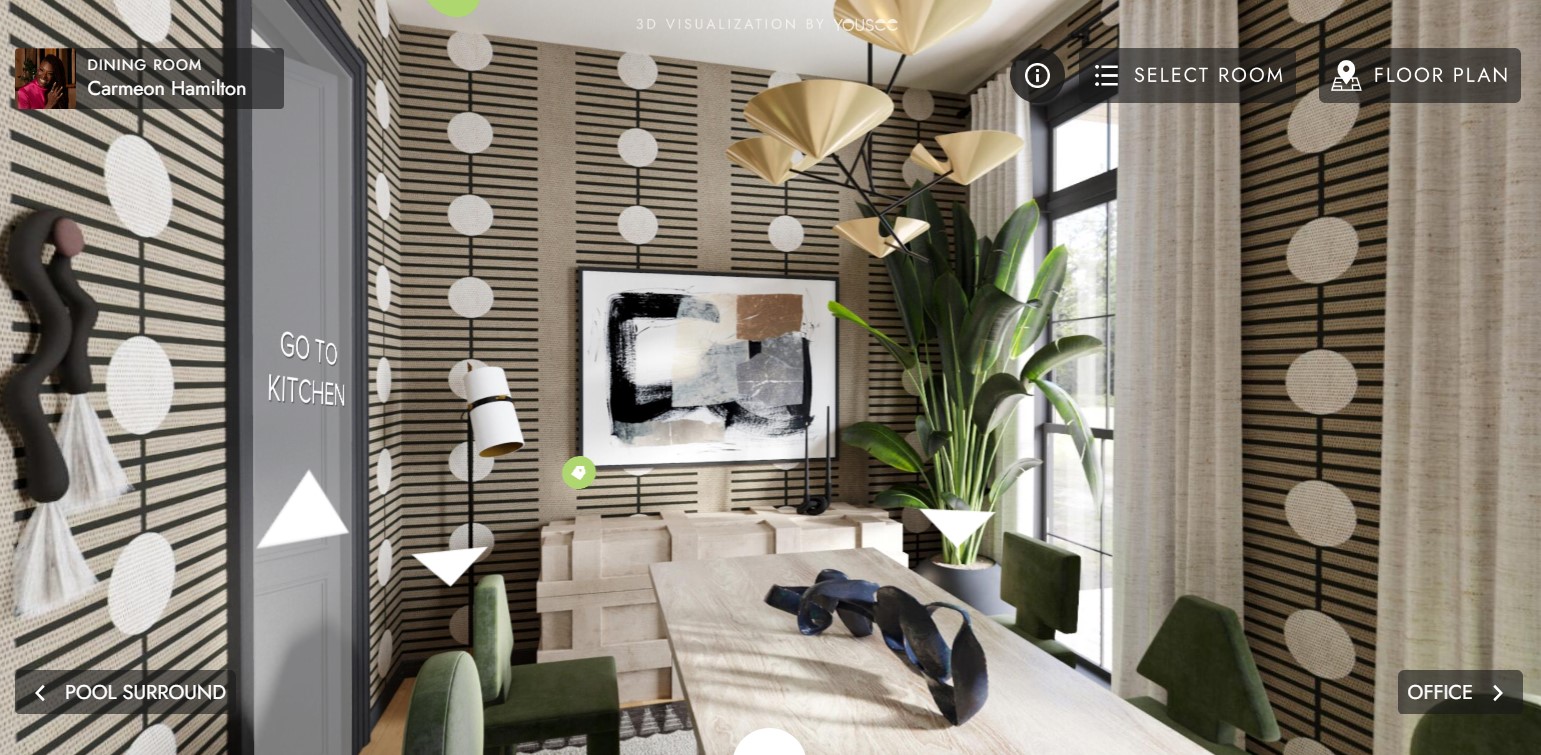
Phase #4: Animation
To bring the virtual showroom design to life, we incorporated an animation that illustrates how visitors would enter the kitchen or foyer and explore the interior. Our aim was to create a dynamic and unforgettable experience that leaves a lasting impression of this magnificent home.
Utilizing 3D interior renderings is an effective way to animate any space, whether it's for residential or commercial purposes. The approach remains consistent across different project types. If you have a project in mind, let's discuss how we can animate it!


