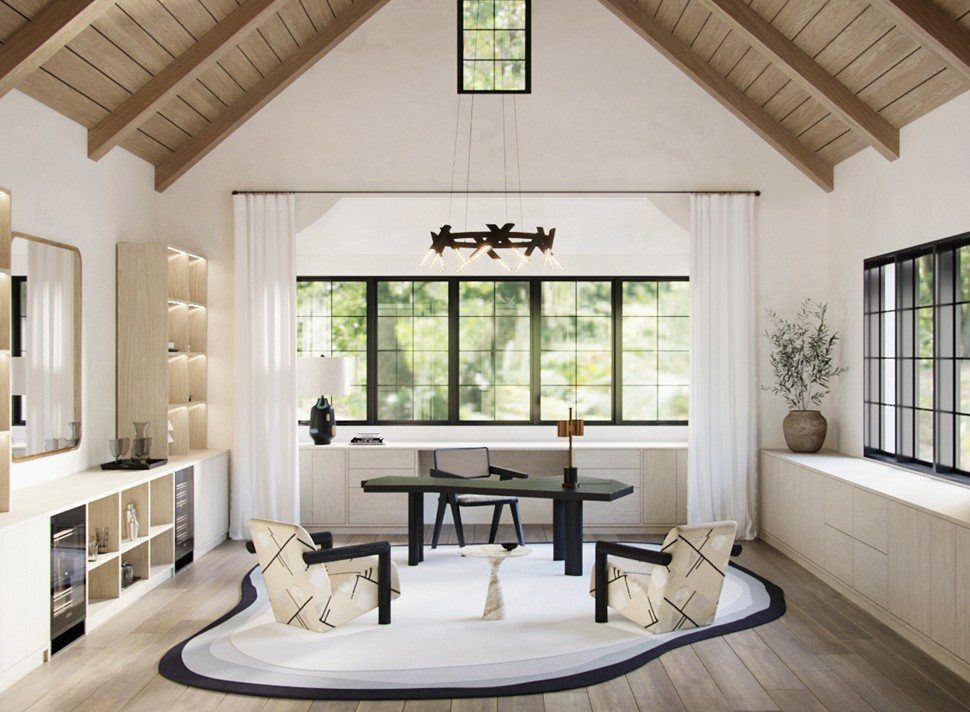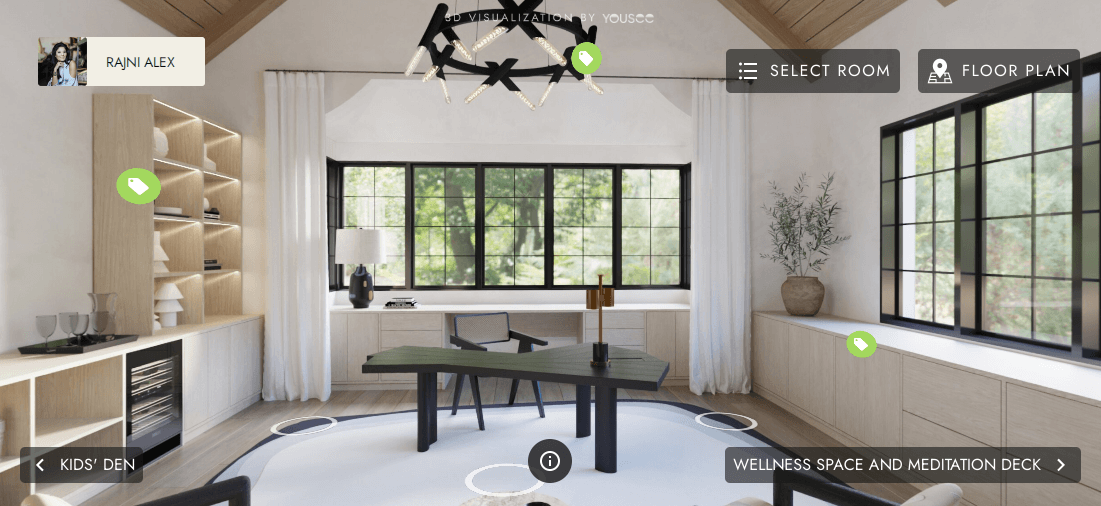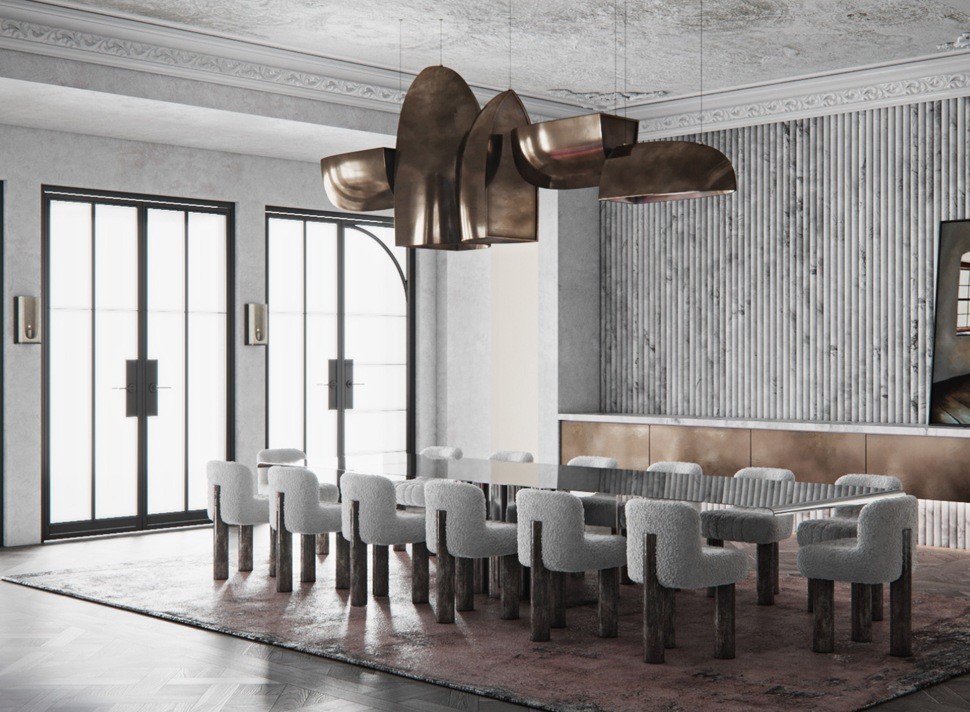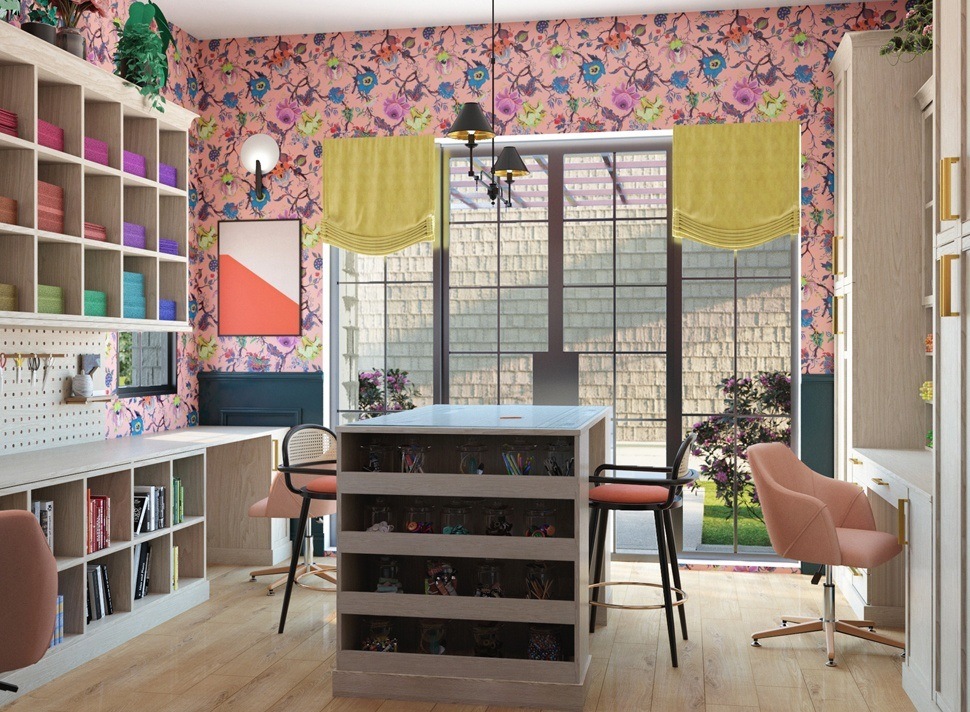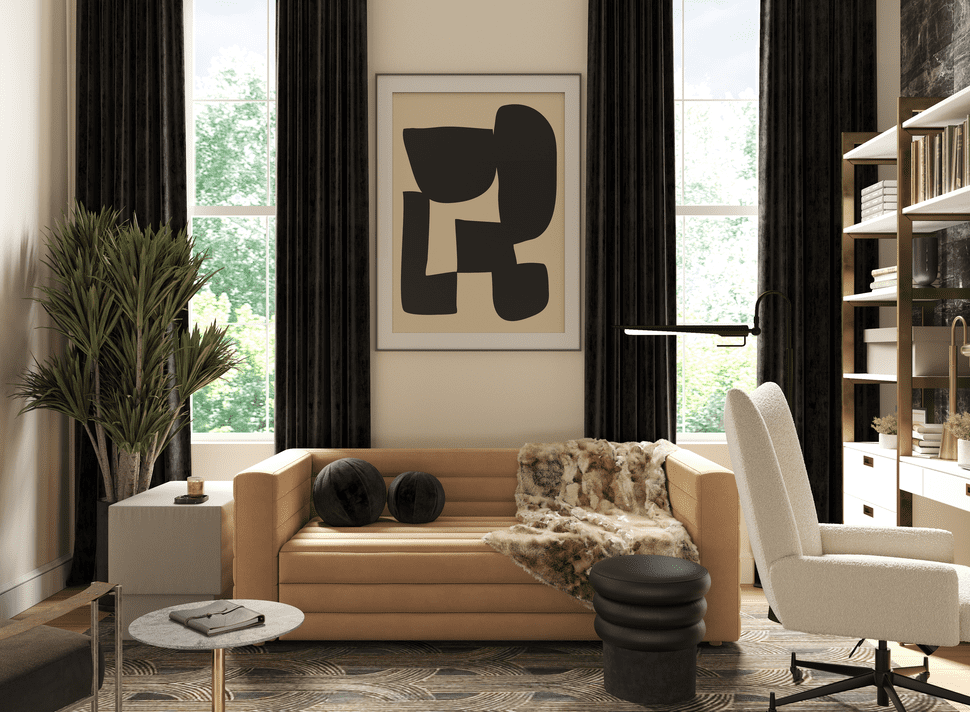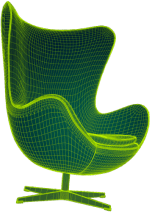This project is part of a large virtual showhouse created together with national media partner Martha Stewart Living and Embello influencer marketing agency. The first-ever showhouse brought together 20 renowned designers, and each designer was responsible for their part of the house. Our job as a 3D visualization studio was to get each designer’s vision to life and create a virtual showhouse highlighting sponsors' products.
Rajni Alex designed the home office of this modern house. She selected clean, neutral colorways to create a soothing environment perfect for tackling busy workdays in serene surroundings.
Phase #1: Source materials provided by the designer
The designer's mood boards and floor plan were invaluable resources for us. We started by studying all her source materials to get an idea about what kind of feel would best match this space's personality. after that our team got ready to start the work.
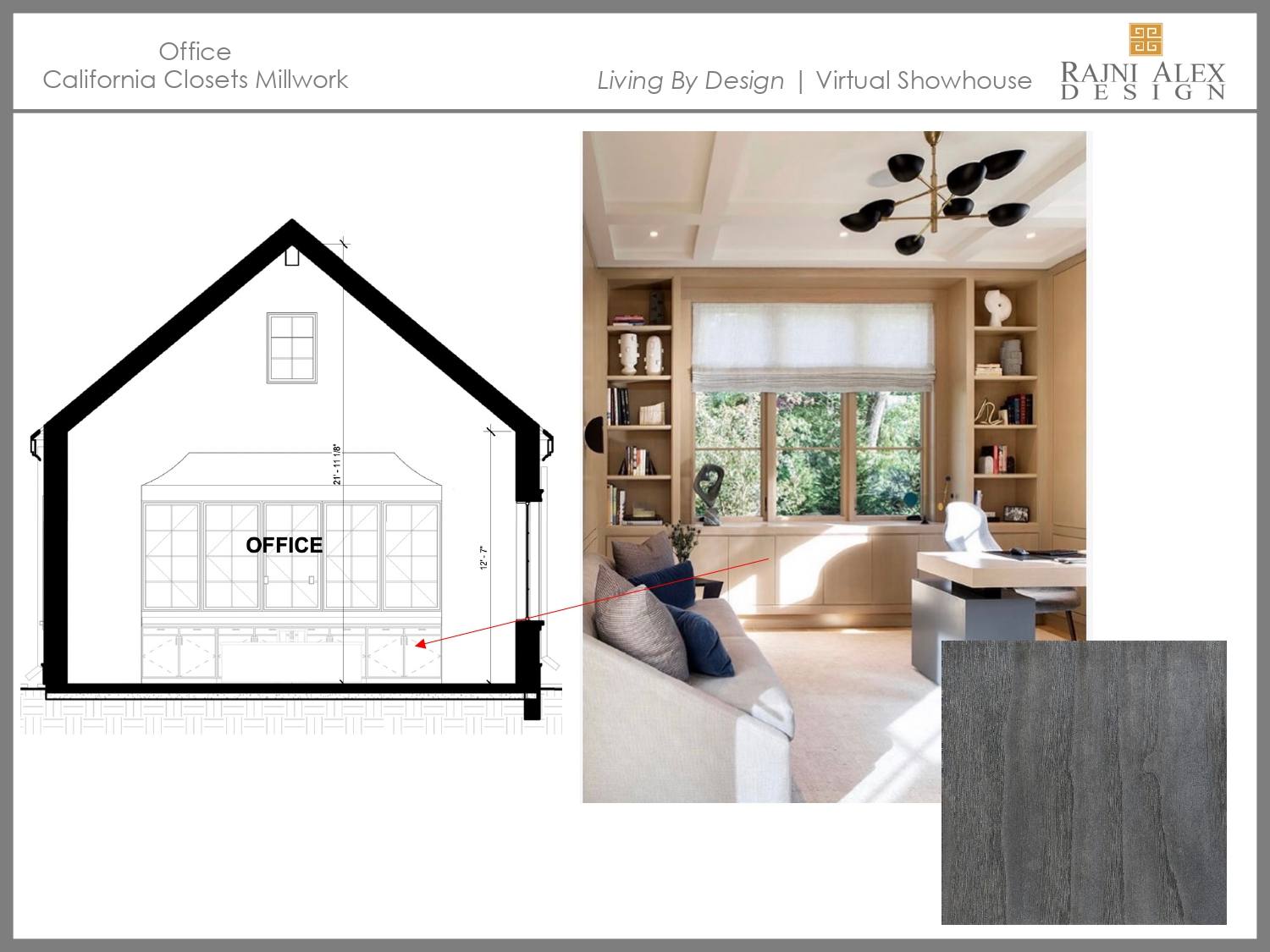
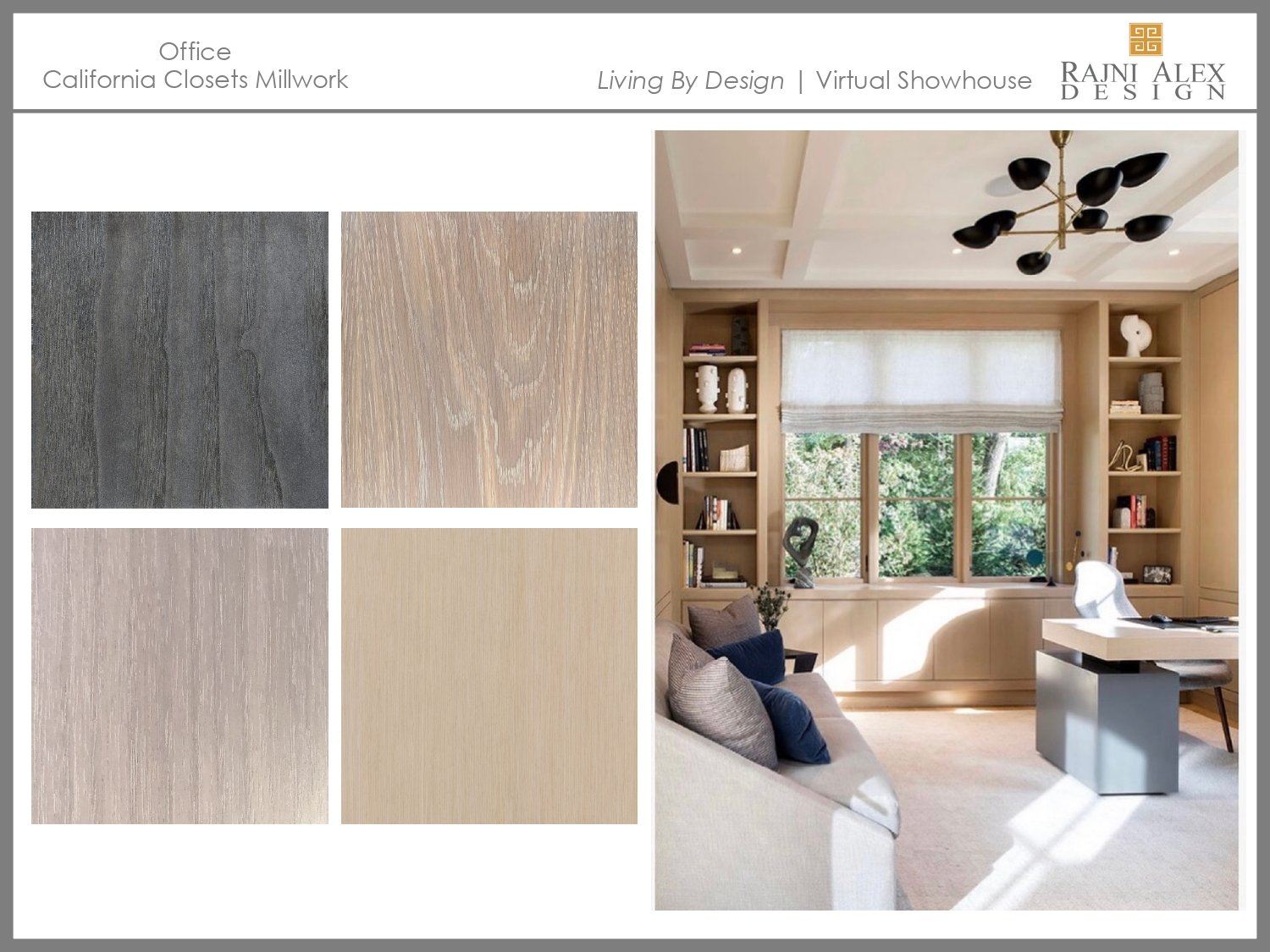
Phase #2: 3D Interior Rendering
After the initial research, it was time to start working on the 3D model of the home office.
The first step was to add all of the furniture and decor items that would be in the room. We worked closely with the designer to ensure we included everything she wanted and everything was placed correctly according to the floor plan. Once all the furniture was in place, we moved on to implement materials and the lighting.
The last step was to render the scene. We generated several images from different angles so the designer could see the space from all perspectives.
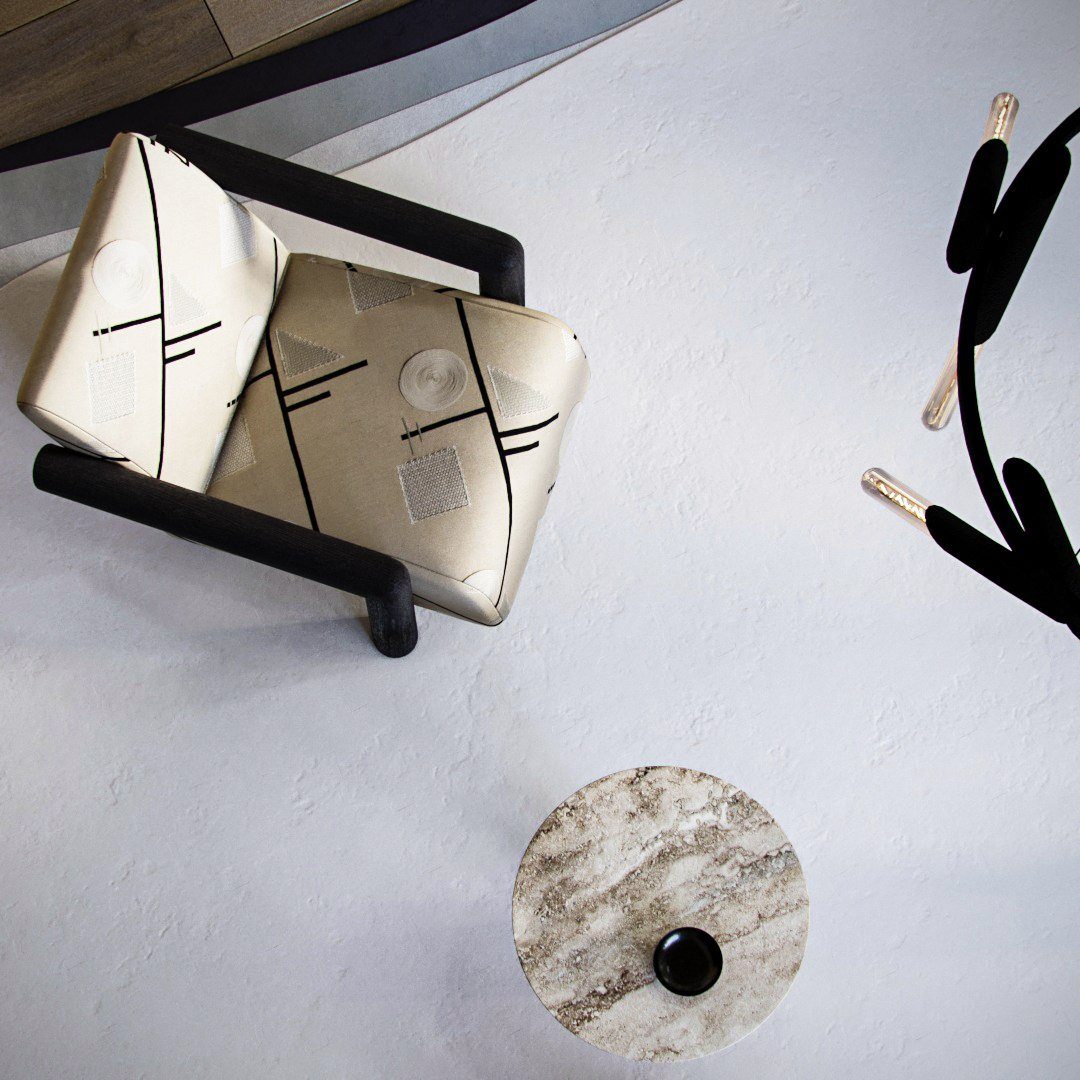 |
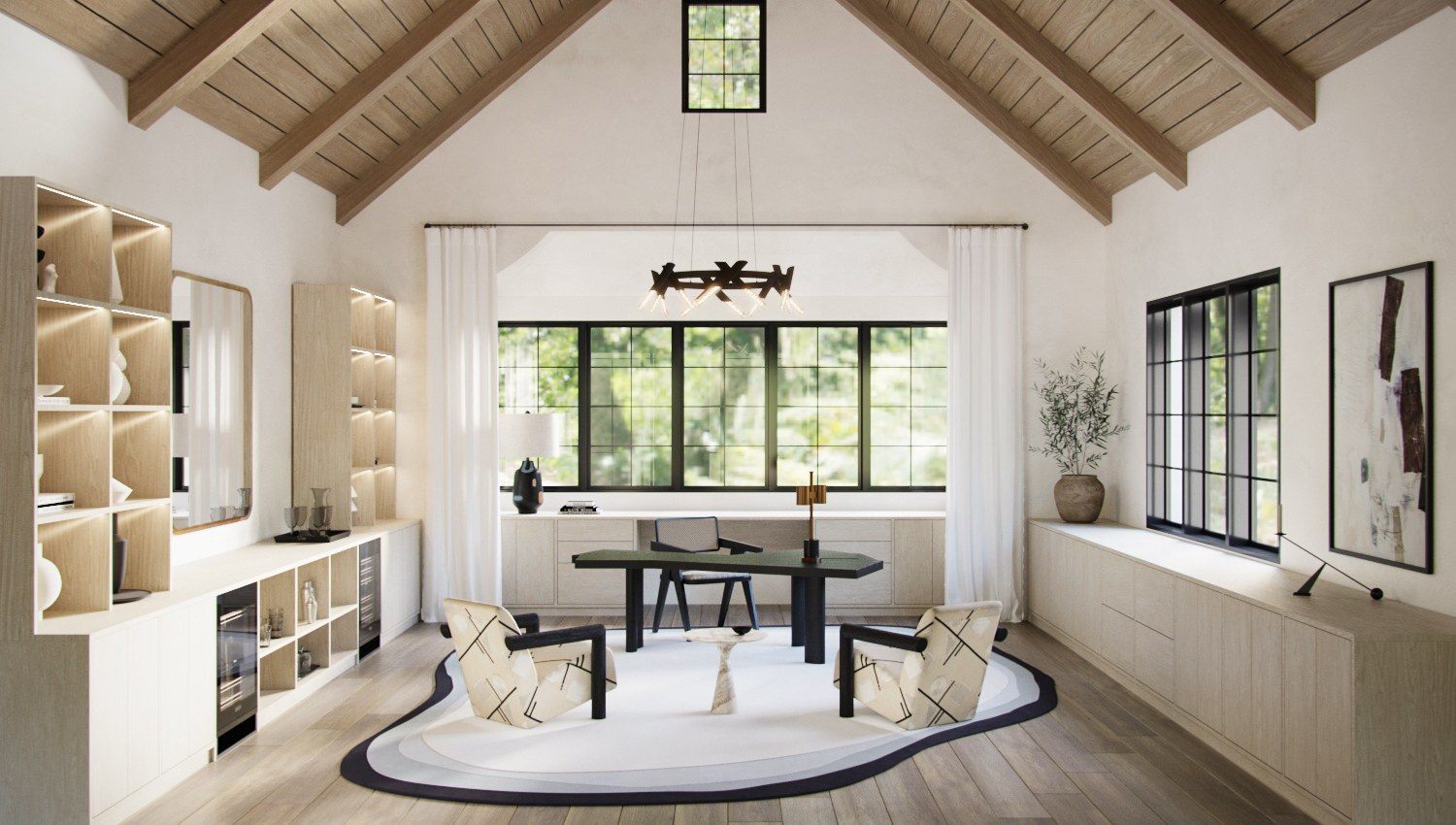 |
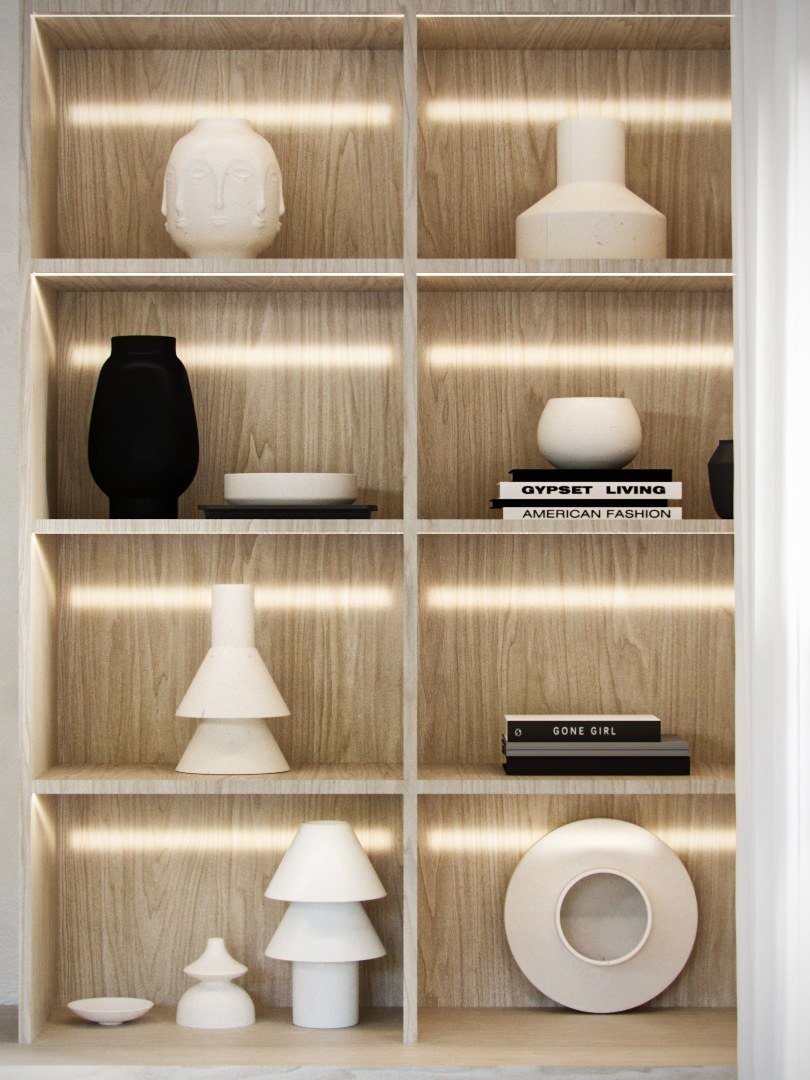 |
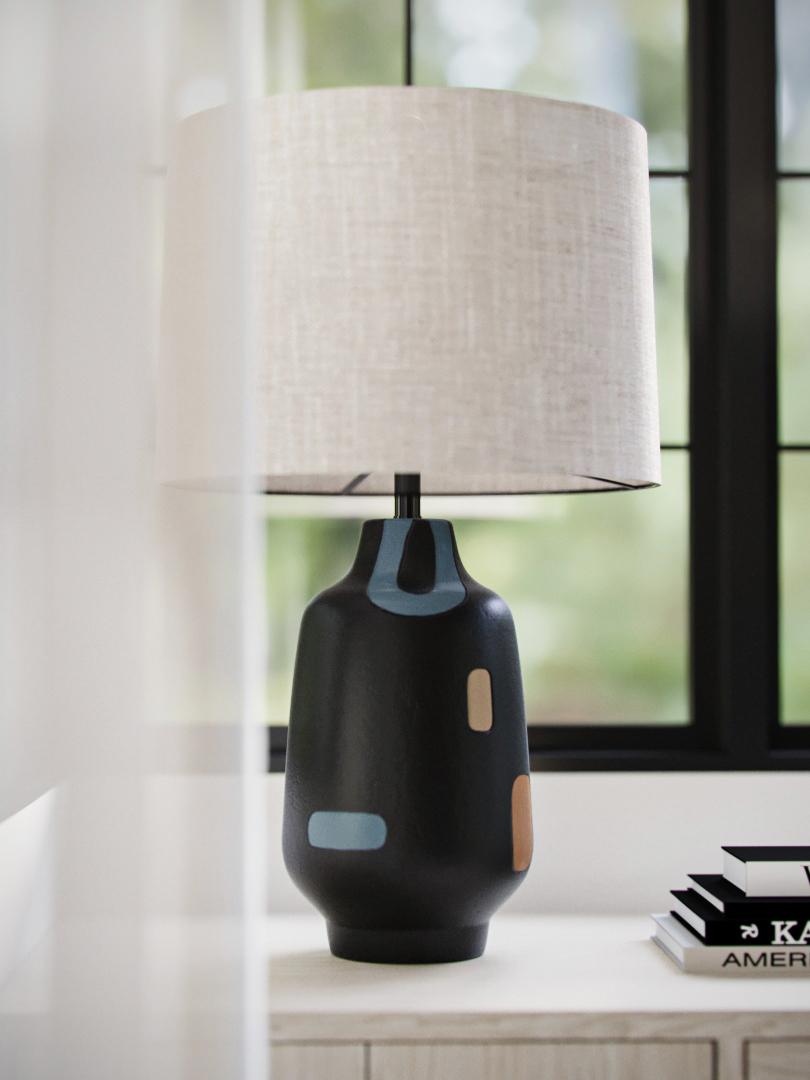 |
 |
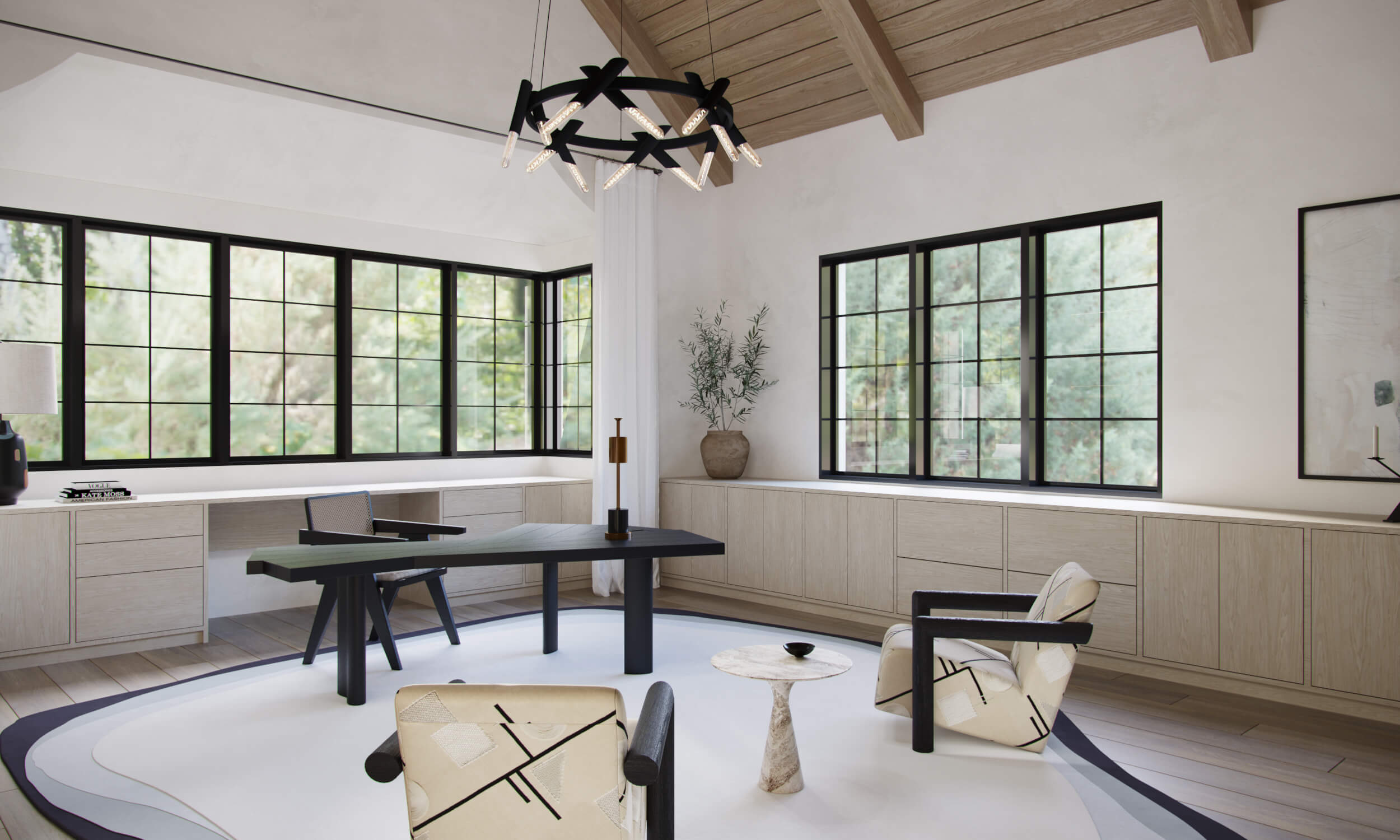 |
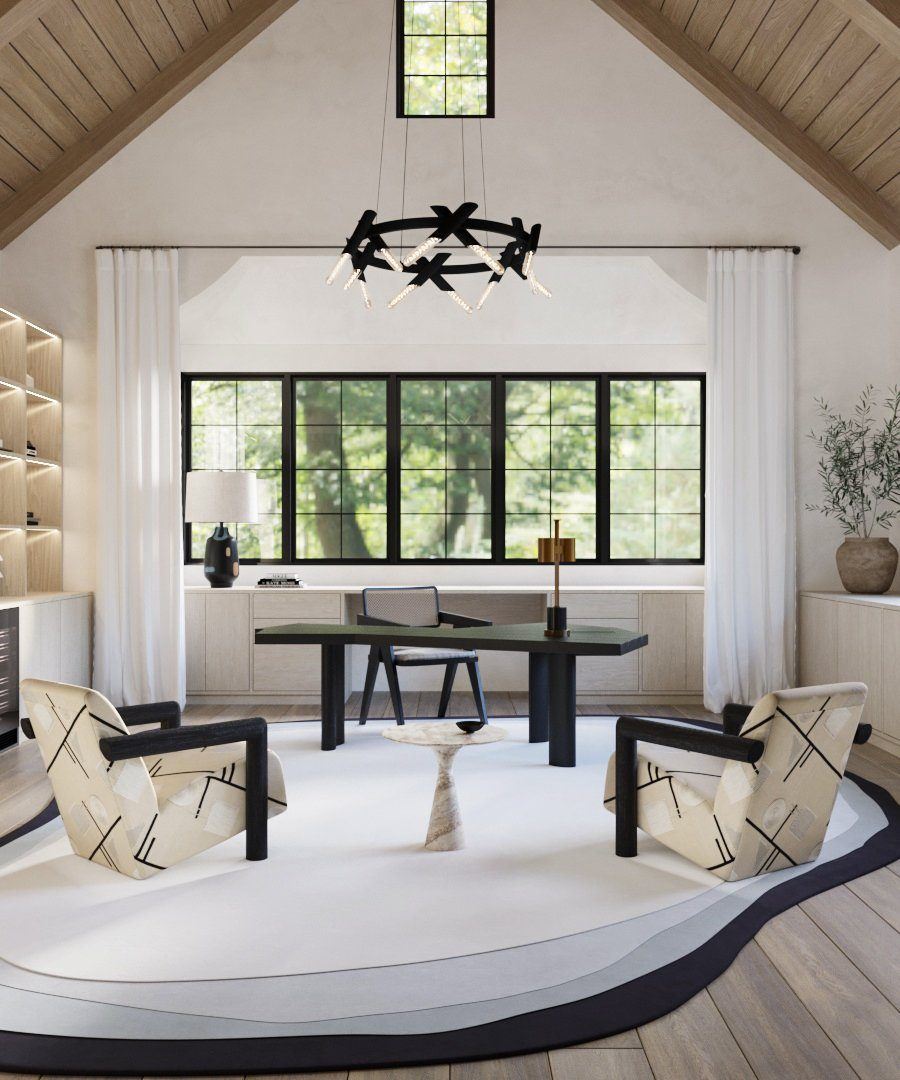 |
Phase #3: 3D Virtual Showroom
After the interior renderings were complete, we created a 3D virtual showroom of the entire house. This allowed the designer to see how her room would look in the concept of the rest of the house.
The virtual showroom was also an excellent way to show our work to potential clients. It is an immersive experience that allows people to explore the space and get a feel for what it would be like to live in the house.
Click on the picture to go to the virtual tour:
Phase #4: Animation
The final step was to create an animation of the virtual showroom. This allowed the designer to see how the space would look in motion and get a better sense of the overall flow of the house.
The animation was also a great marketing tool to promote the virtual showroom to potential clients.
3D interior rendering is a great way to bring any space to life. Whether you are working on a residential project or a commercial space, the process is the same. If you have a project that you would like to have rendered, we would love to work with you. Contact us today to get started.

