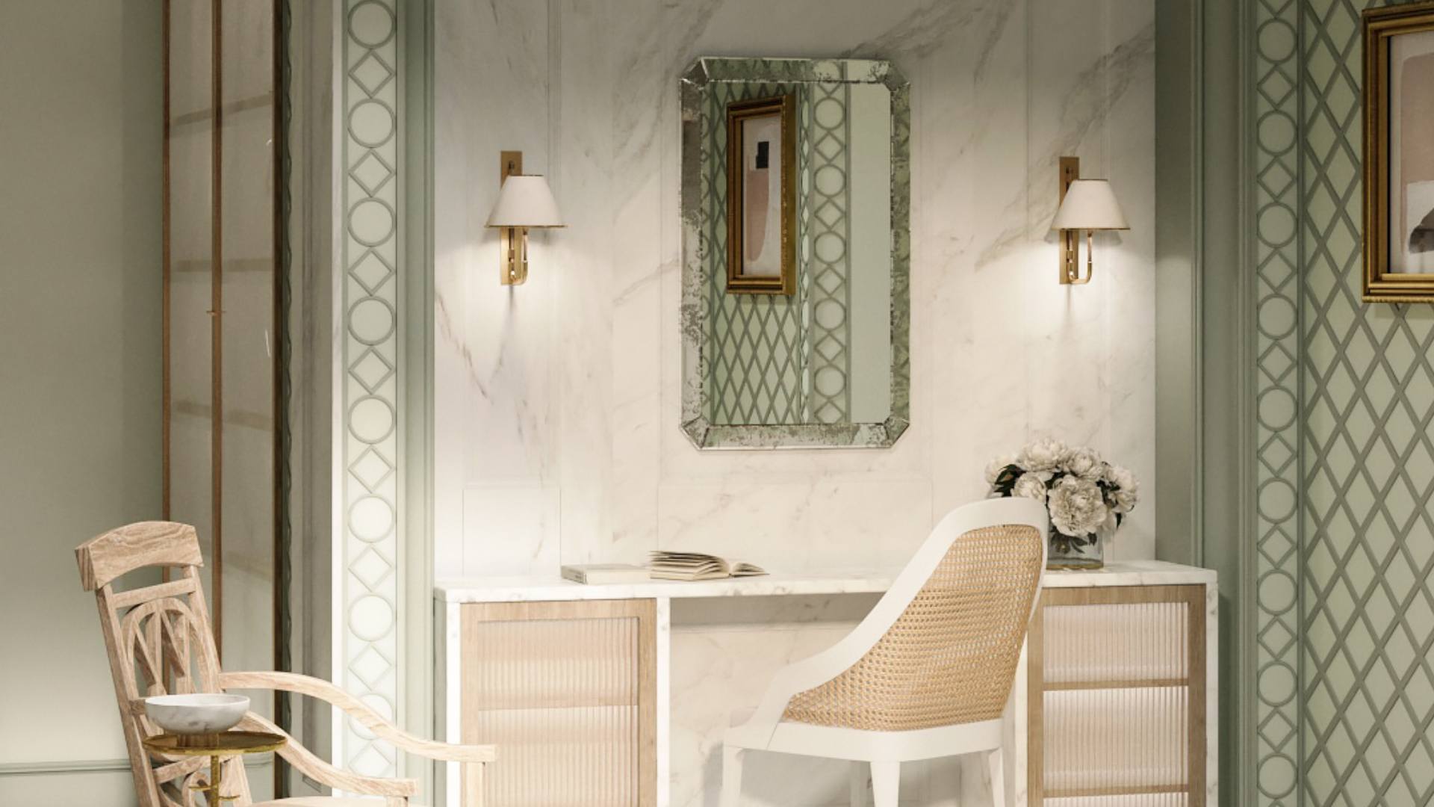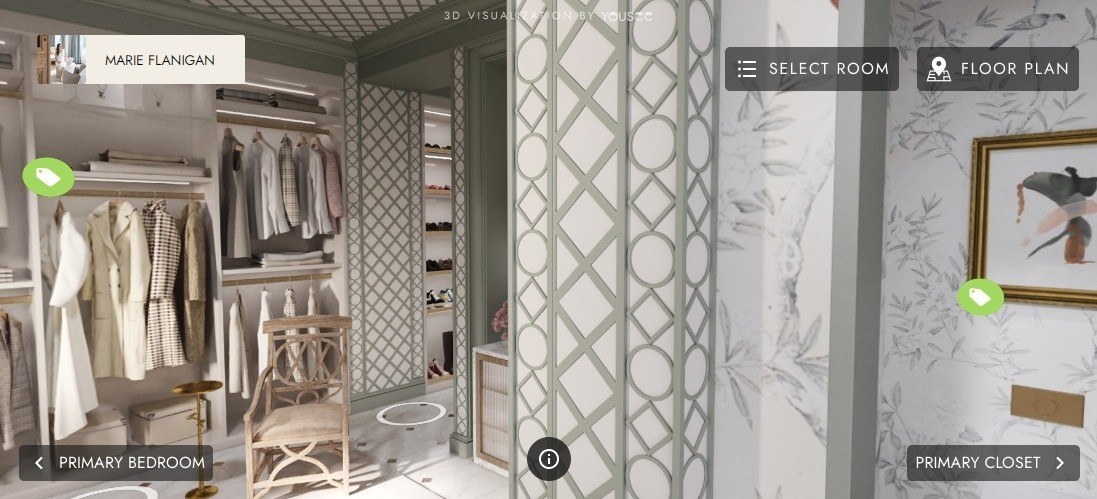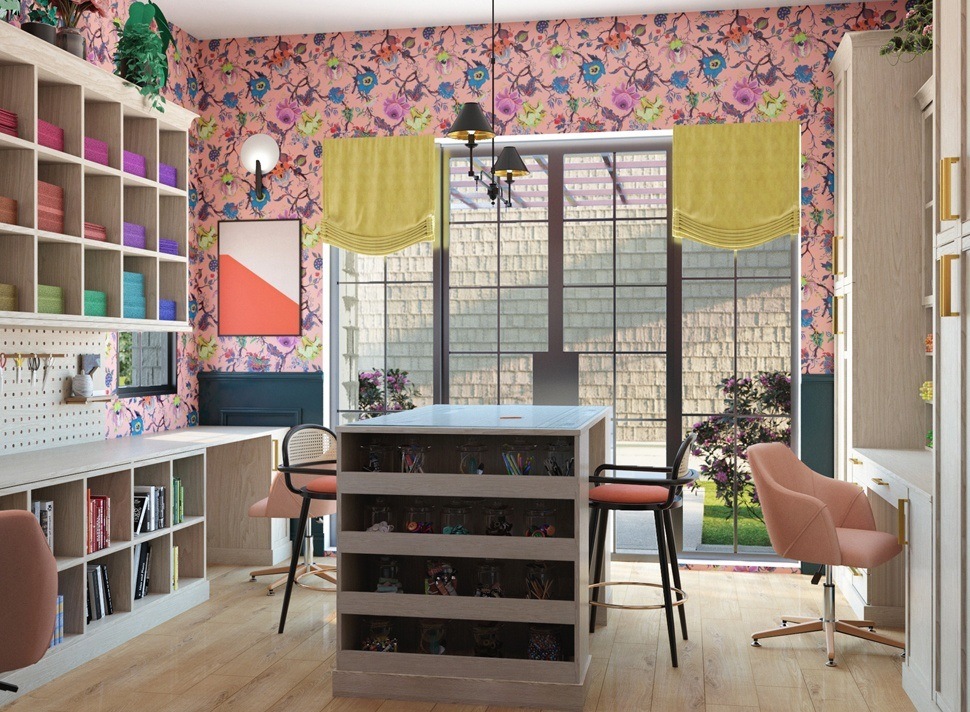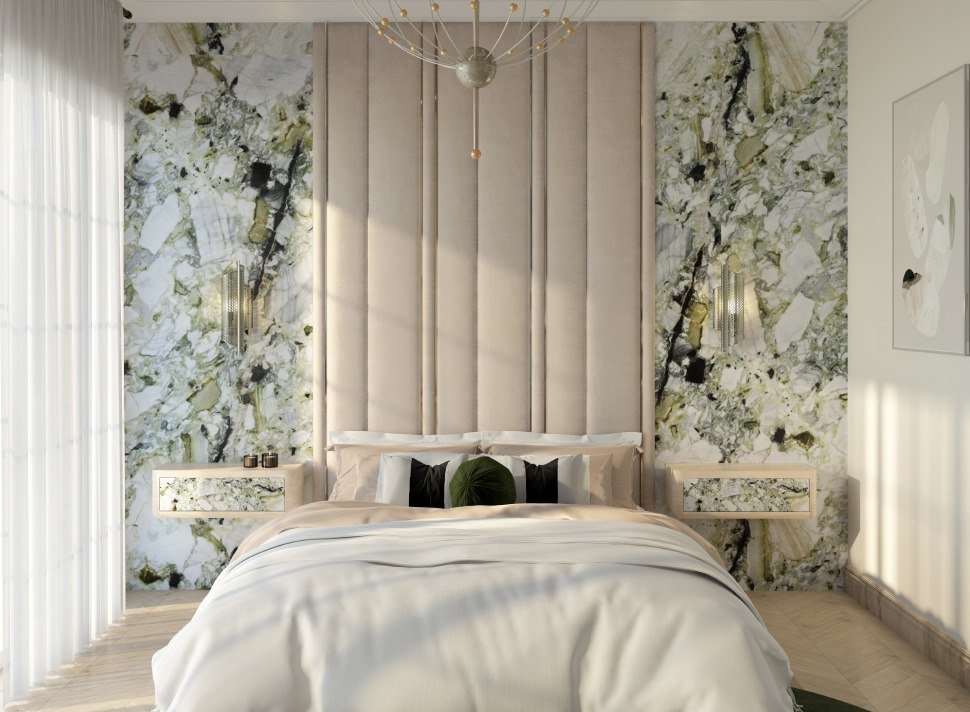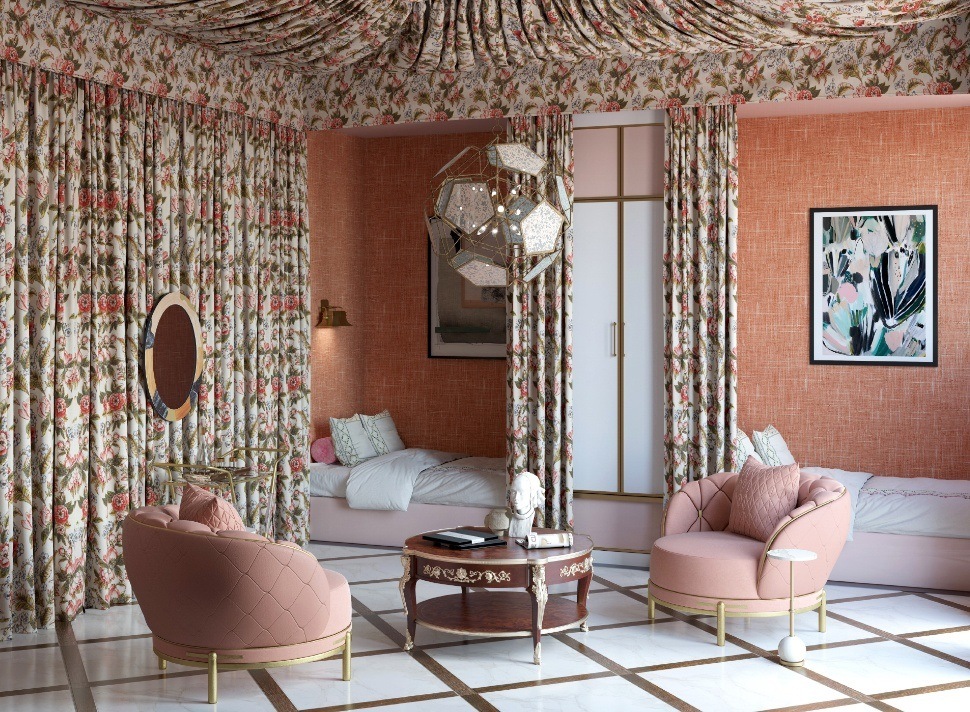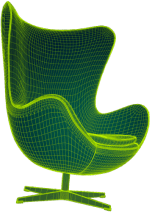This project is part of a large virtual showhouse created together with national media partner Martha Stewart Living and Embello influencer marketing agency. The first-ever showhouse brought together 20 renowned designers, and each designer was responsible for their part of the house. Our job as a 3D visualization studio was to get each designer’s vision to life and create a virtual showhouse highlighting sponsors' products.
This secret garden-inspired primary bath and closet designed by Marie Flanigan celebrates the luxury and art of getting dressed. The custom wallcovering, inspired by Rococo fashions and colors, and the intricate lattice detail, climbing from the walls to the dome ceiling, beautifully emphasize thoughtful refinement. Color, texture, light, patina, and depth combine to create a serene primary support suite.
Phase #1: Source materials provided by the designer
Our first step was to source materials from the designer’s inspiration boards. We researched and gathered all of the necessary finishes, fixtures and furnishings for the space.
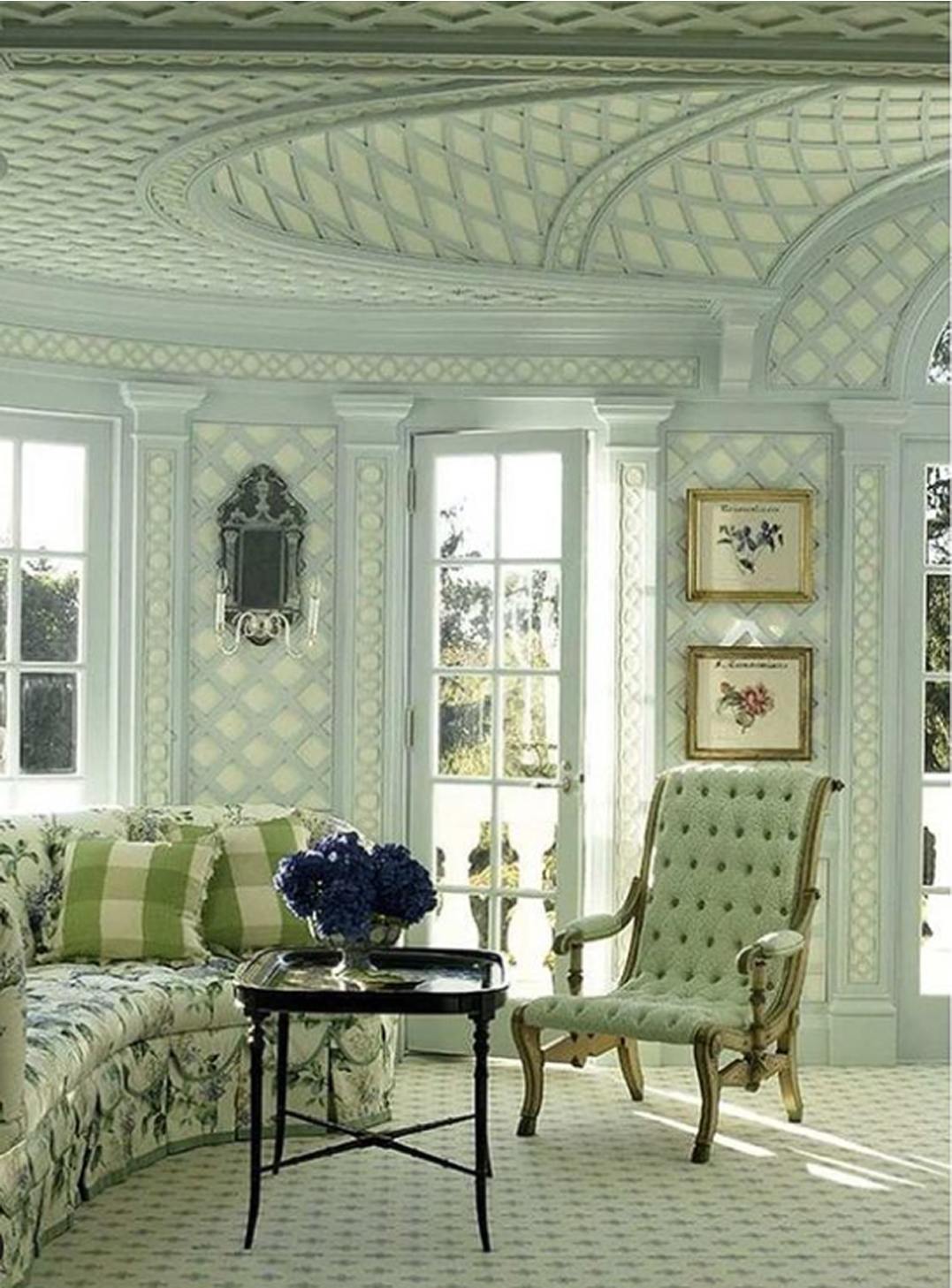 |
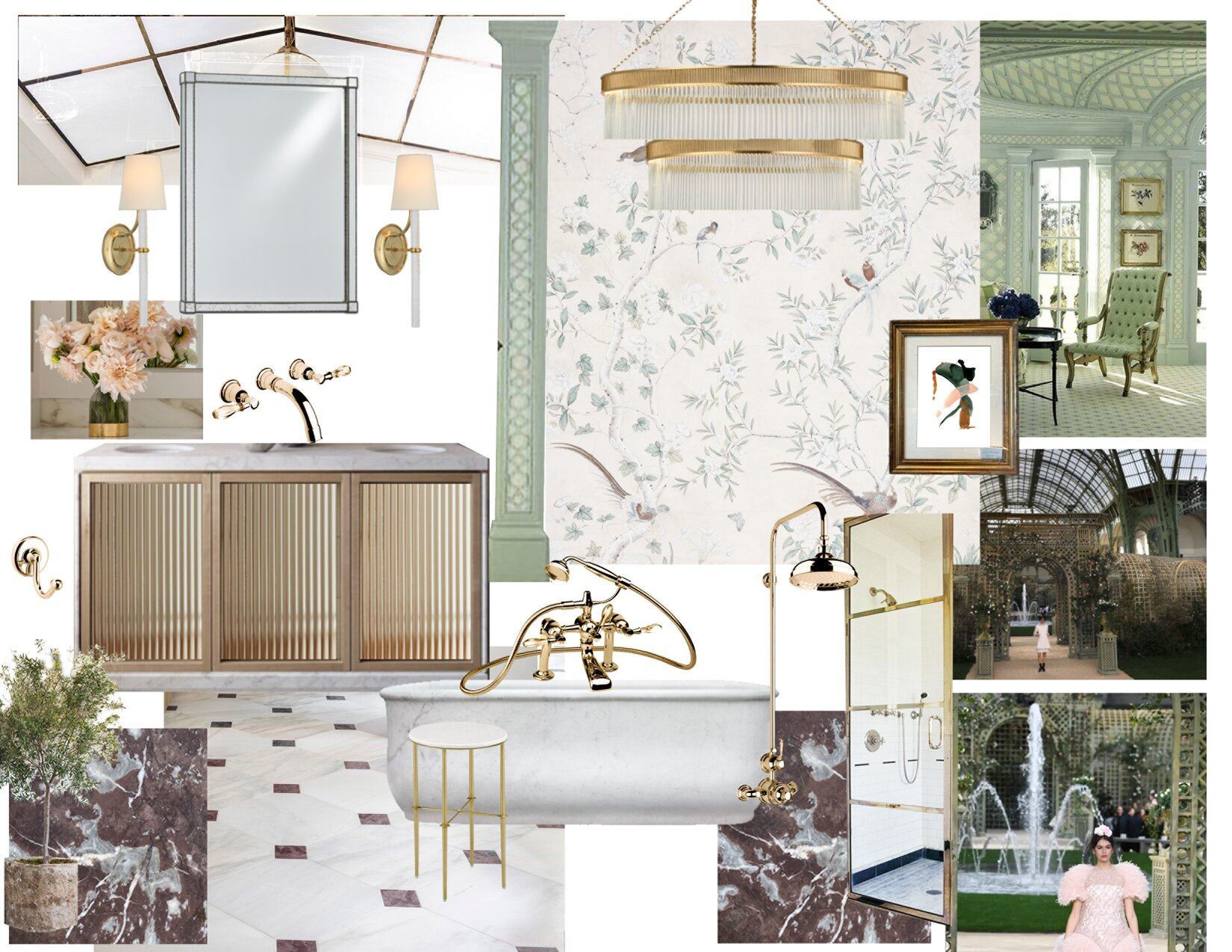 |
Phase #2: 3D Interior Rendering
We then created a 3D model of the space, complete with all of the materials specified by the designer. We meticulously rendered each and every detail and used high-resolution textures and detailed lighting to create a photo-realistic visualization that would accurately reflected the designer’s vision.
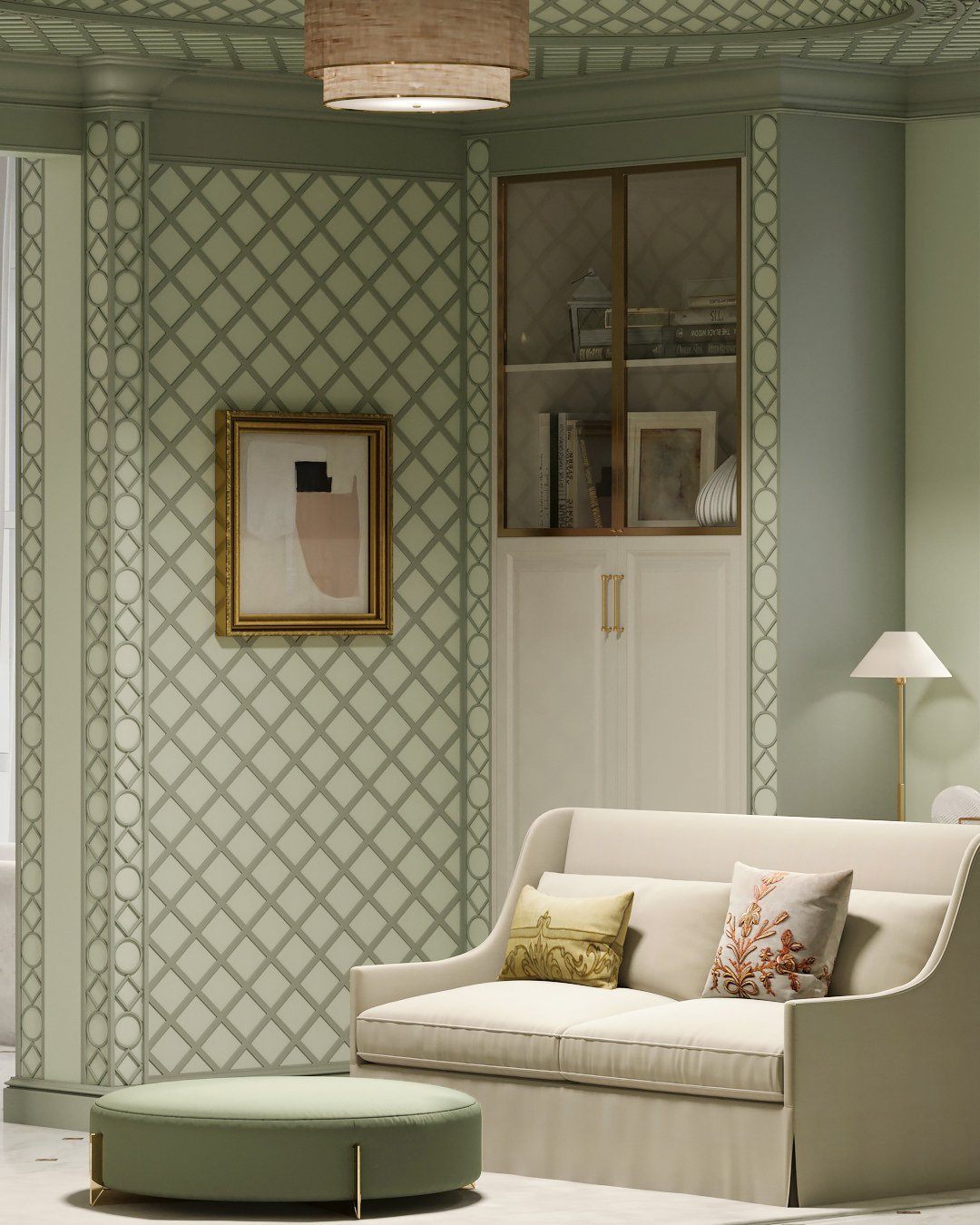 |
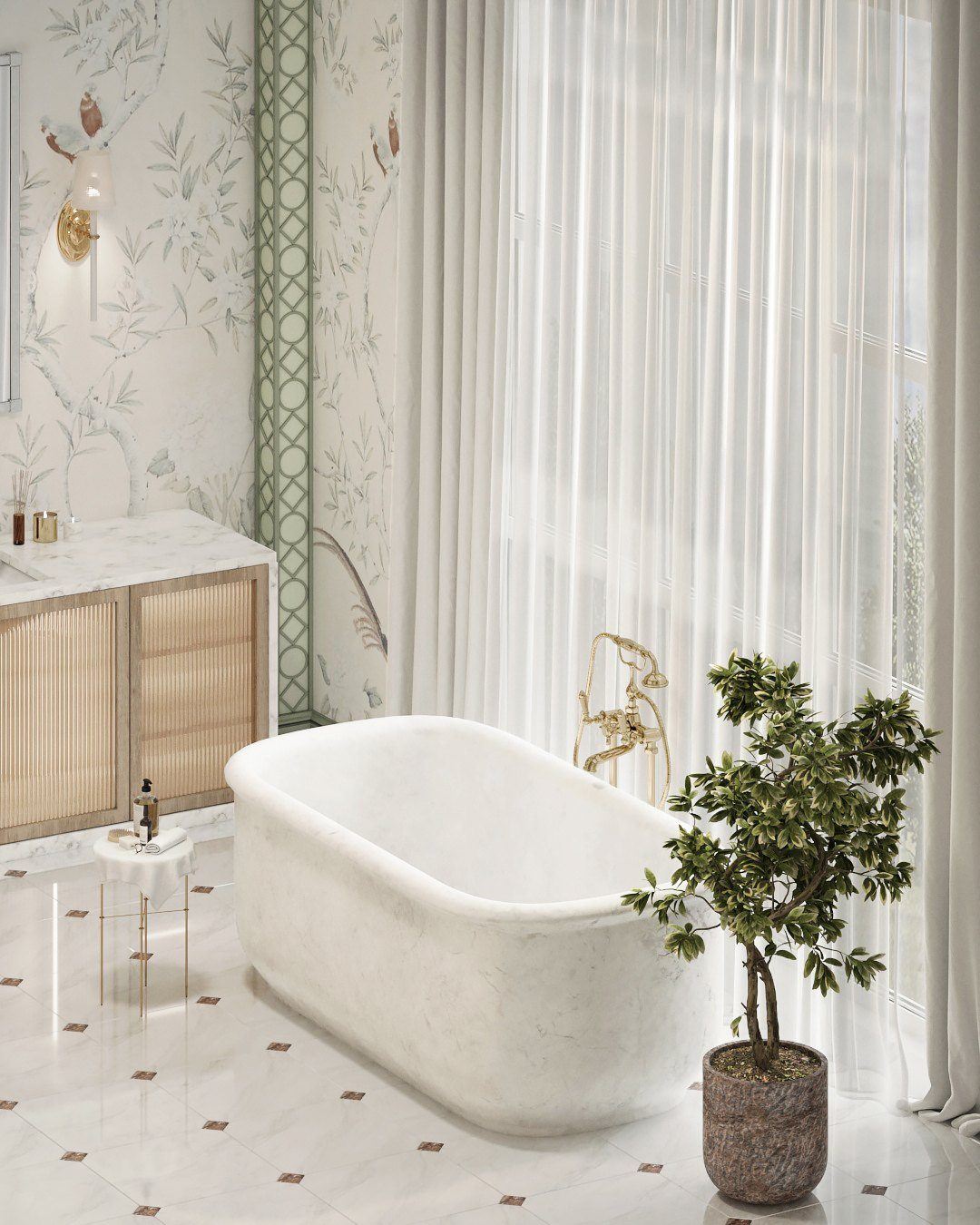 |
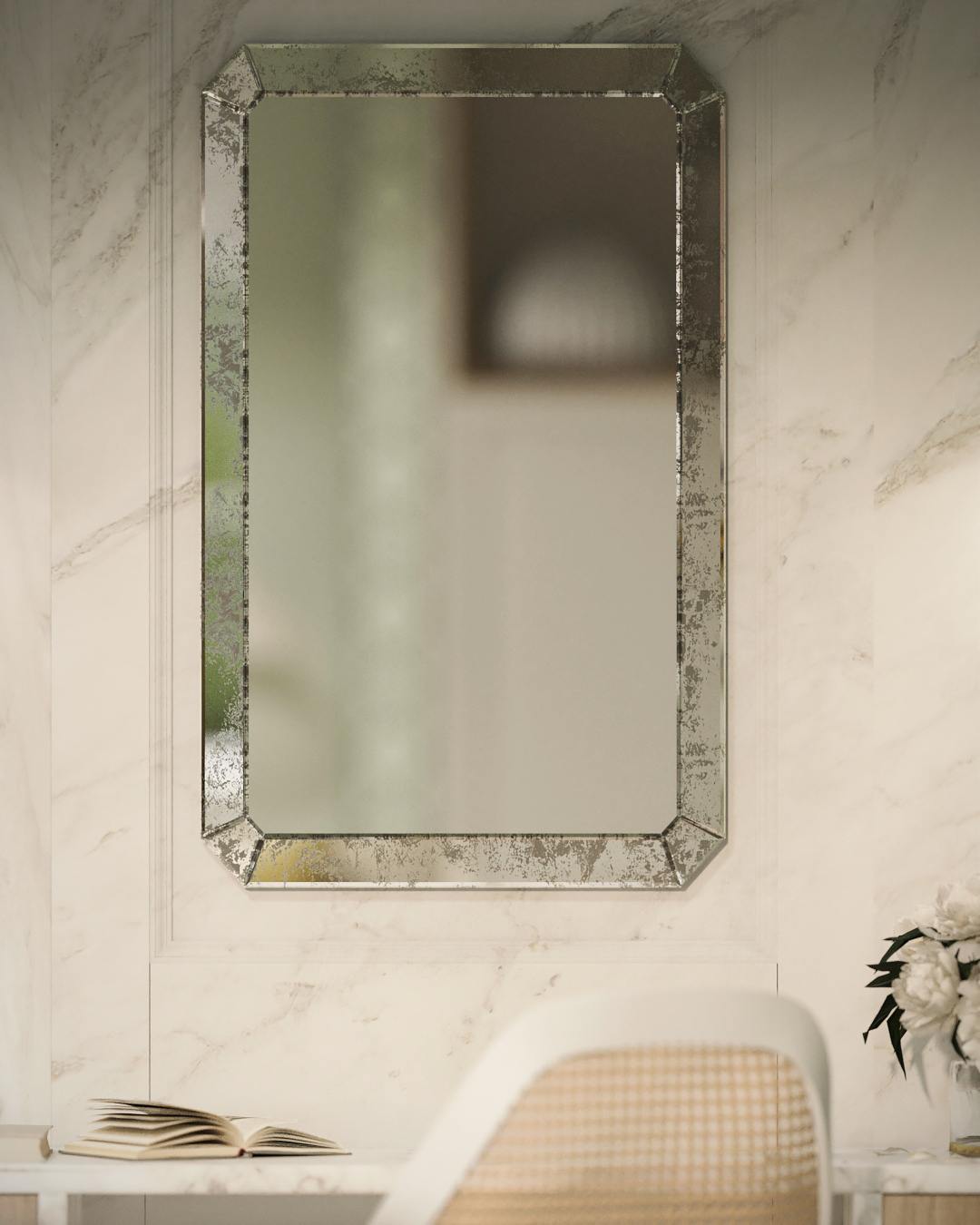 |
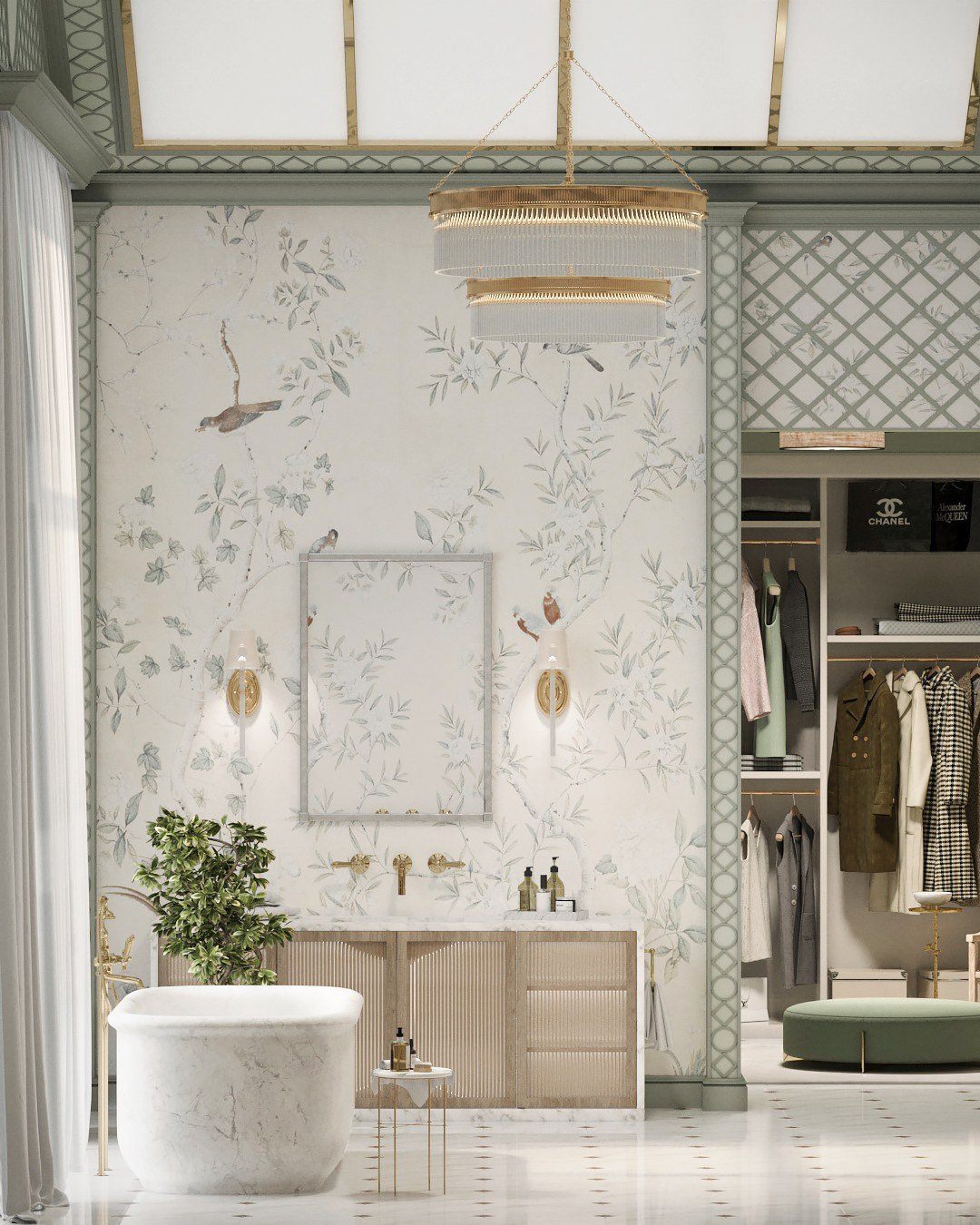 |
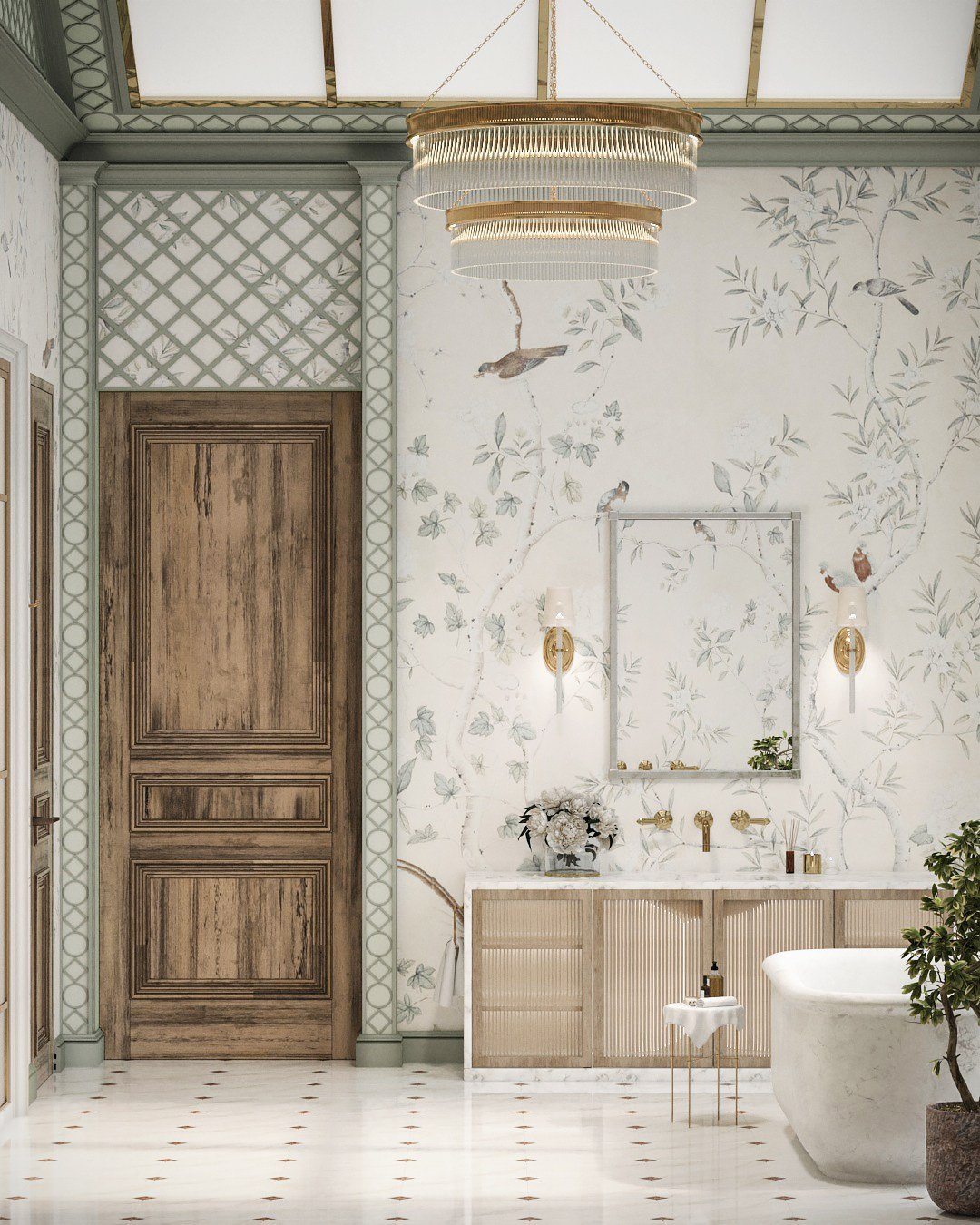 |
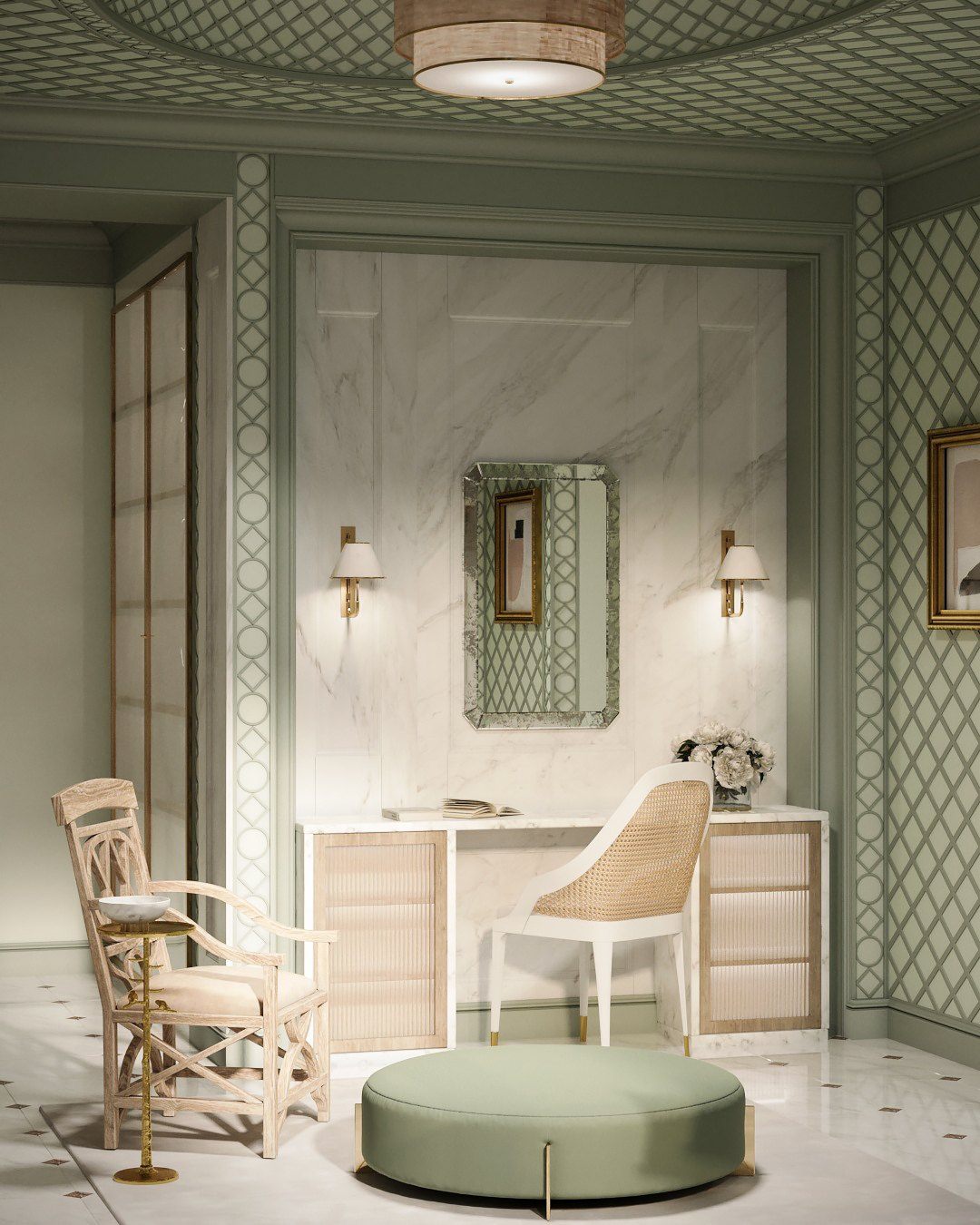 |
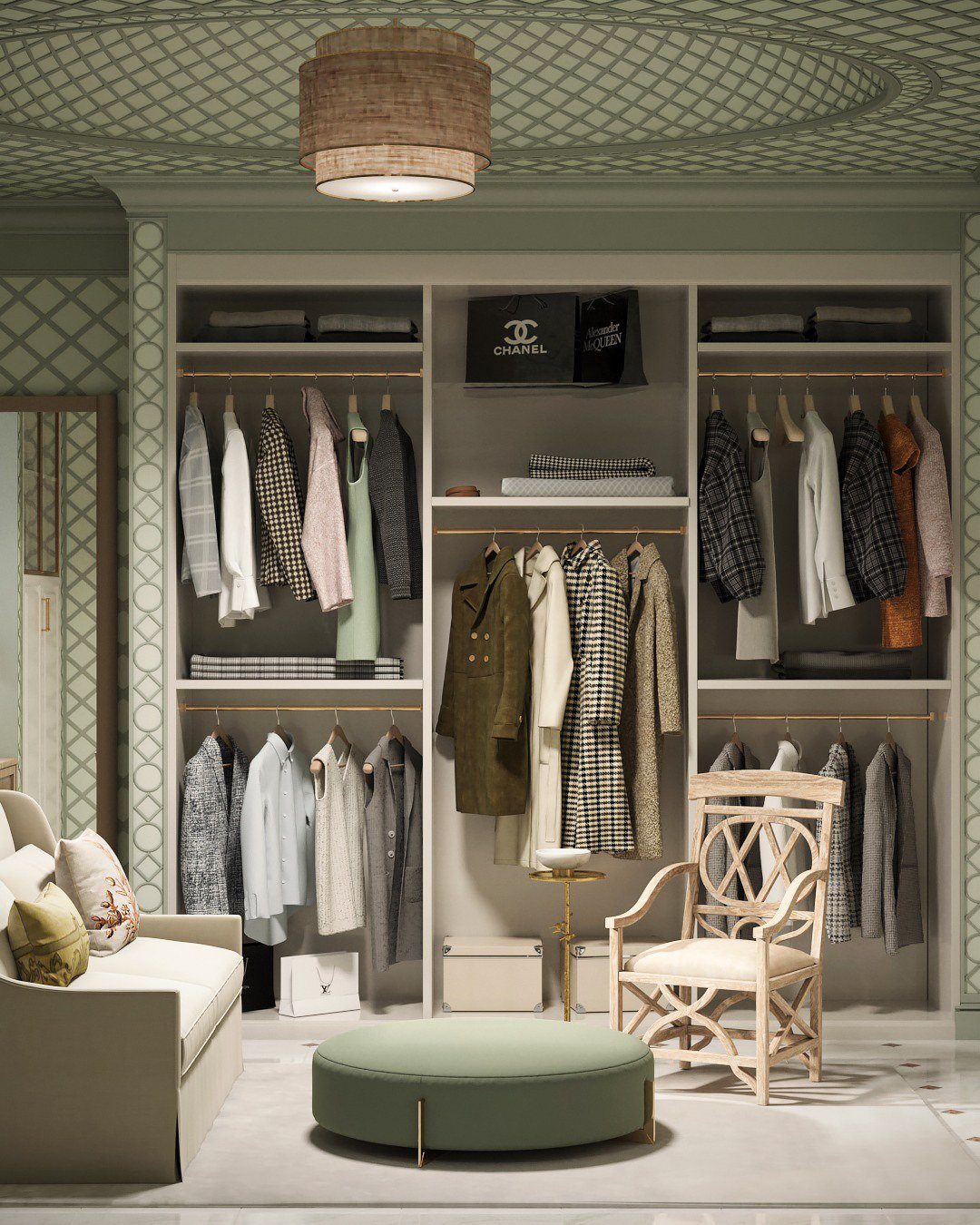 |
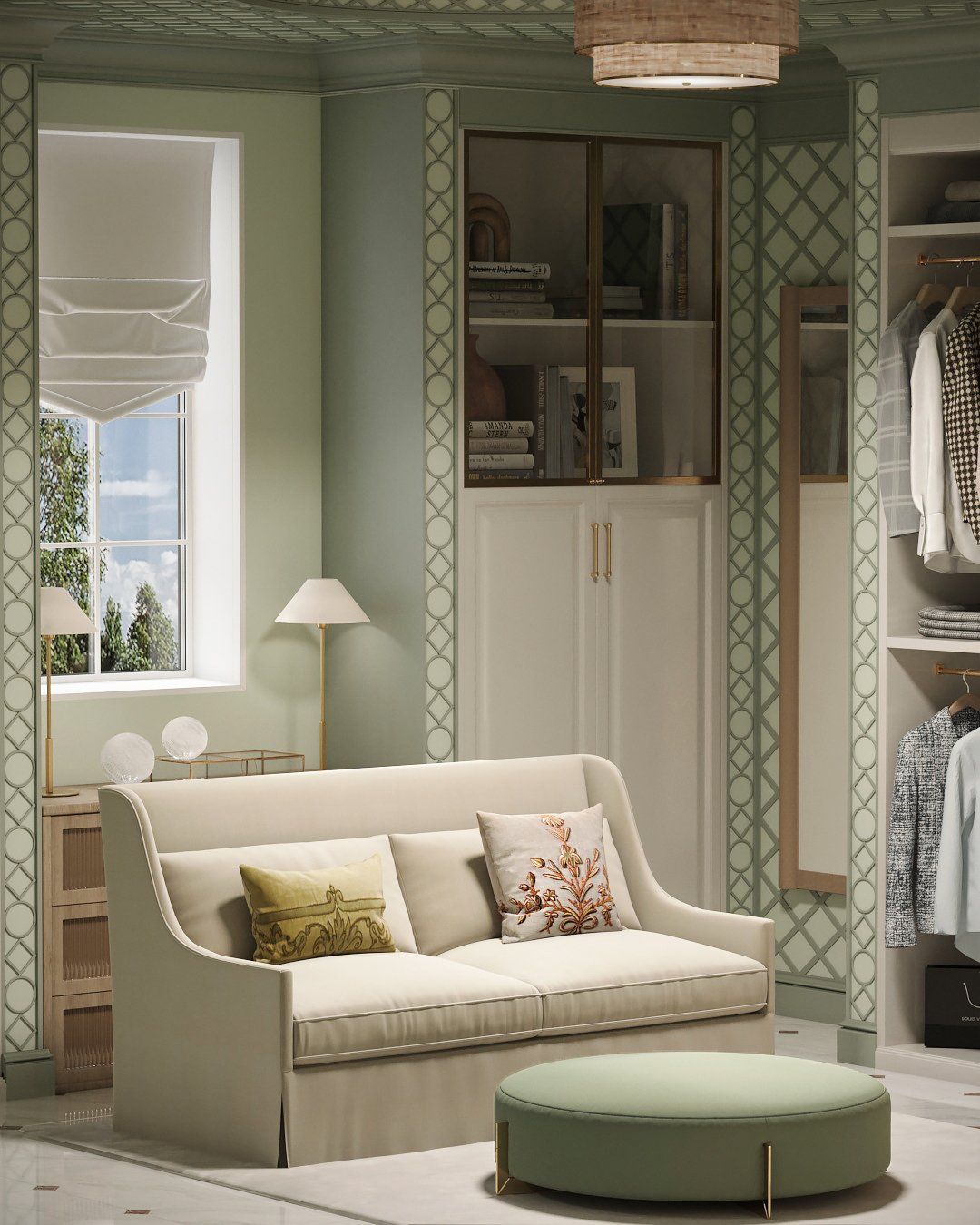 |
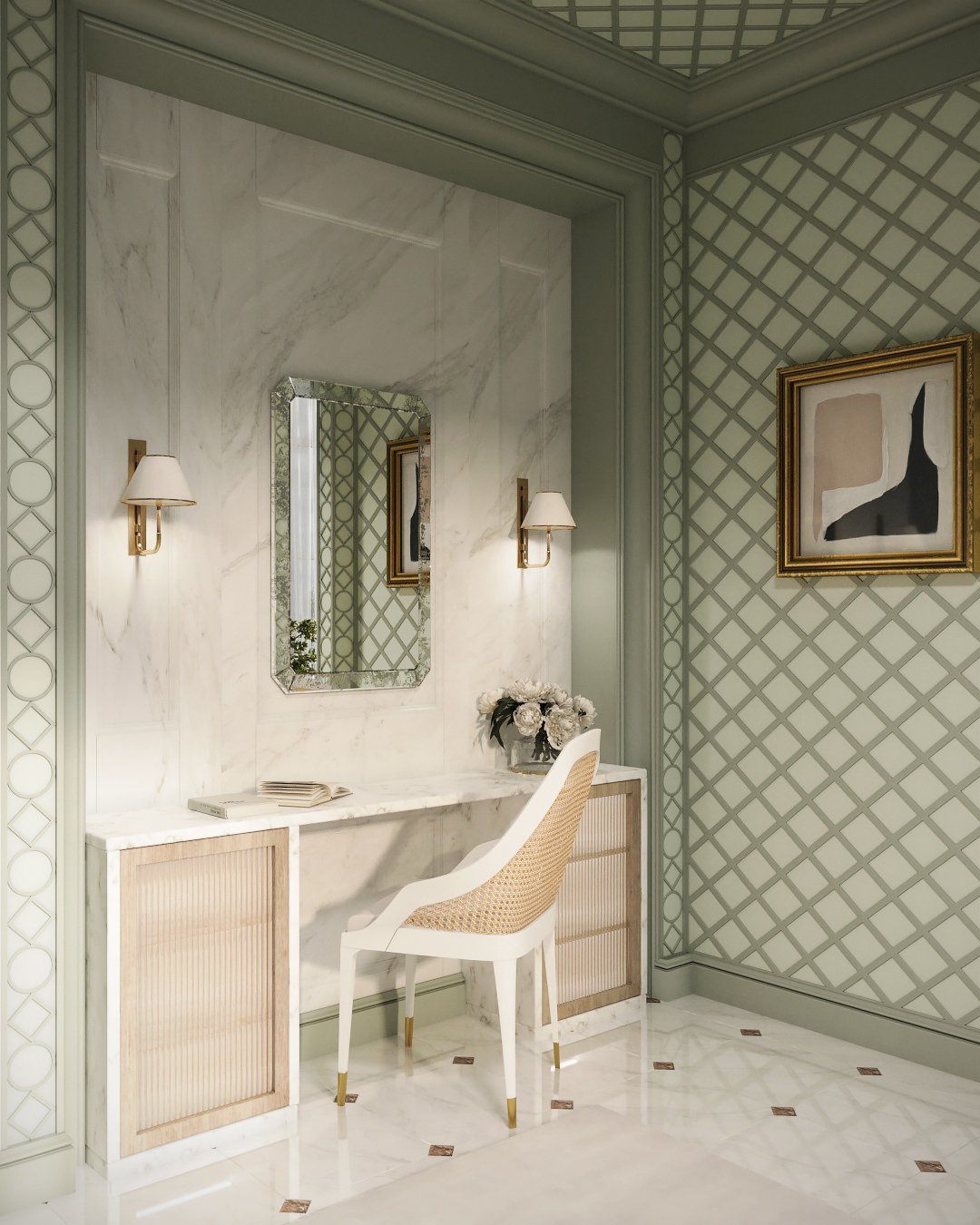 |
Phase #3: 3D Virtual Showroom
Using the rendered interior, we created an immersive virtual showroom tour. Users are able to explore every room of the house and experience its beauty from every angle. The tour includes interactive elements, such as 360° panoramic views, detailed product info cards, and more to allow users truly understand the design intent behind each space.
Check out the 3D virtual showroom:
click to explore
Phase #4: Animation
We then took the project a step further by creating a 3D animation which showcased the design of the primary bathroom and closet, as well as all other rooms in the showroom. This animation allowed users to experience a deeper level of immersion and connection with the space. By combining visuals with music and narration, we created a compelling viewing experience.
This project is an example of how technology can be used to create immersive experiences that elevate design concepts and bring them to life. We are excited to continue working on virtual showrooms and other innovative projects in the future. With the right tools and techniques, it is possible to create beautiful, realistic experiences that captivate viewers and take them on a unique journey.
Thank you for taking the time to learn more about this project. If you have any questions or would like to discuss virtual showrooms further, please don’t hesitate to reach out! We look forward to hearing from you.

